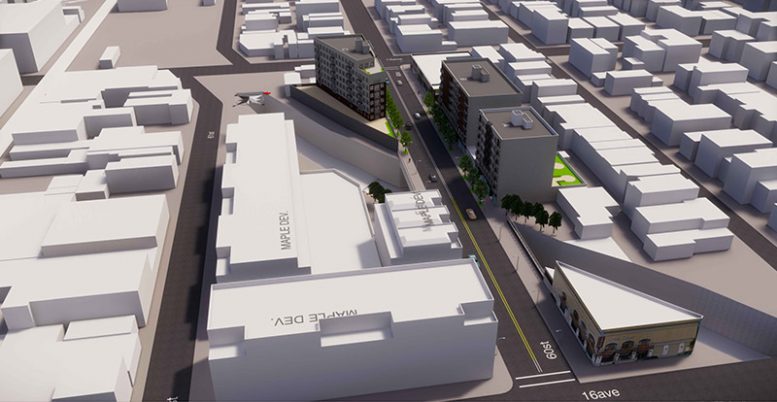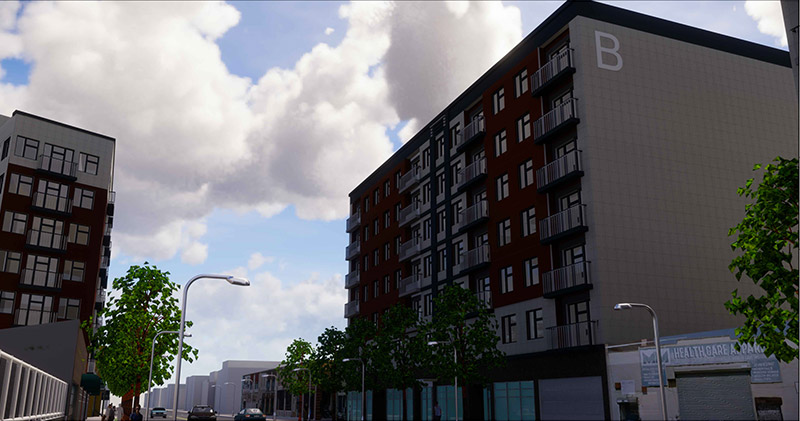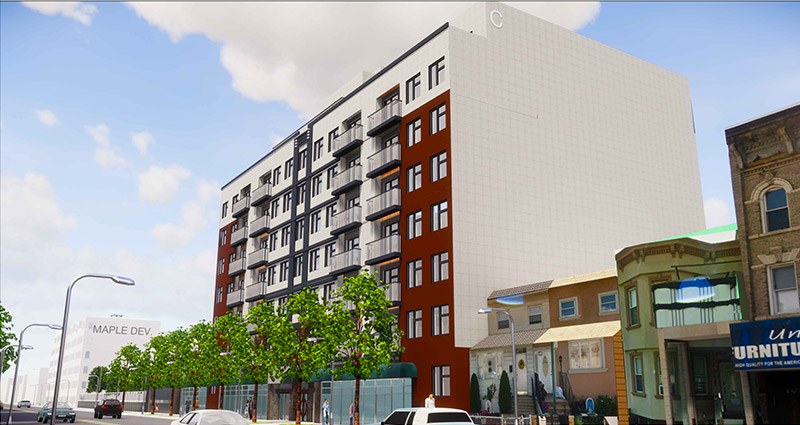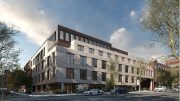A local development team is in pursuit of amendments to existing zoning ordinances to facilitate the construction of a three-building development in Borough Park, Brooklyn. Located on a multi-lot assemblage at 1501-1555 60th Street, the complex would replace a cluster of low-rise properties including a small medical office, warehouses, an automotive shop, minor residential properties, and associated parking areas.
The project, whose applicant is listed as Designs by FMC Inc., would create two seven-story buildings and a single eight-story building for a total of 201,180 square feet. Components would include approximately 32,219 square feet of commercial retail and 169,000 square feet of residential area divided among 102 apartments.

Construction site is highlighted within the red boundaries of the site map – Environmental Studies Corp.
All associated renderings within the environmental assessment study are credited to Bricolage Architecture & Designs. The illustrations reveal congruous masonry façades, small balconies at each level above the first floor, and floor-to-ceiling glass at the ground levels where retail will be located.
The first building, referred to as Building A, is a seven-story mixed-use structure measuring 46,524 square feet. Ground-floor retail would occupy 8,014 square feet. Residential area positioned above would include 23 units, seven of which would be affordable.
Building B, a seven-story structure, would contain 77,094 square feet including 39 apartments, a 15-vehicle parking area at the cellar level, and 10,619 square feet of ground-floor retail. Here, the residential component also includes 13 affordable units.
The third and final structure, Building C, consists of an eight-story mixed-use building comprising 77,562 square feet. Retail area, also located on the ground floor, would measure 13,586 square feet. This phase would introduce 40 apartments, 12 of which would be marked as affordable homes. The cellar level of the structure would include 16 parking spaces.
Based on an estimated seven-month approval process and the multi-phase construction schedule, the first building is expected to begin construction by July 2020 and conclude by July 2021. Construction on Site B would then commence in August 2021 and conclude in August 2022. The final phase, Site C, would debut by September 2023.
According to Environmental Studies Corp., the consulting firm that oversaw preparation of the required environmental assessment study, development of the three proposed structures is not anticipated to result in significant adverse construction impacts. The Landmarks Preservation Commission has also confirmed that the development would not affect any known architectural resources.
Subscribe to YIMBY’s daily e-mail
Follow YIMBYgram for real-time photo updates
Like YIMBY on Facebook
Follow YIMBY’s Twitter for the latest in YIMBYnews









Bricolage… Hold your breath ( and your puke reflexes )
Hey YIMBY… What are the ghosted structures in the foreground labelled “Maple Development”??
Never mind … found it