Exterior work is nearing completion on 77 Greenwich Street, a 42-story mixed-use residential skyscraper in the Financial District. Designed by FXCollaborative and developed by Trinity Place Holdings, the 500-foot-tall project will yield 90 condominiums ranging from one- to four-bedroom layouts with interiors designed by Deborah Berke Partners.
Photos show the final portions of the reflective curtain wall on the western elevation being filled in, while the podium sits almost completely finished.
The development also included the refurbishment of the historic Robert and Anne Dickey House adjacent to the podium. Now complete, the structure looks almost new with its vibrant red brick exterior, thick cornice along the roof parapet, and updated windows and shutters.
Below is a photo taken in late 2017 that shows the dramatic improvement to the Robert and Anne Dickey House.
Clad in a light-hued cementitious finish with a grid of recessed windows, the 150-foot-tall podium is set to house a grade school and ground-floor retail. Between this and the start of the glass-walled residential floors is a section of black metal panels covering mechanical space.
The last major section awaiting completion is the thin northern wall, which features a zipper of narrow windows up the centerline. Warm-toned paneling is beginning to be installed on this bare concrete elevation and will continue all the way to the roof parapet.
Amenities for 77 Greenwich Street include a private residential lounge with a catering kitchen, a children’s playroom, a double-height fitness center, and a landscaped outdoor terrace on the ninth floor with a dog run, dining areas, and pergolas.
The forthcoming opening of the West Street pedestrian bridge will make it easier for residents to access the Hudson River waterfront and Battery Park City.
77 Greenwich Street is expected to be finished next year.
Subscribe to YIMBY’s daily e-mail
Follow YIMBYgram for real-time photo updates
Like YIMBY on Facebook
Follow YIMBY’s Twitter for the latest in YIMBYnews

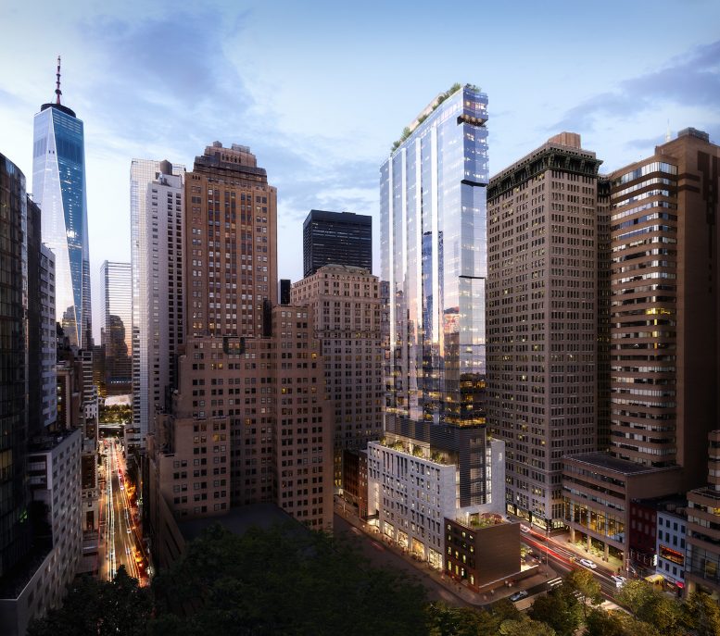



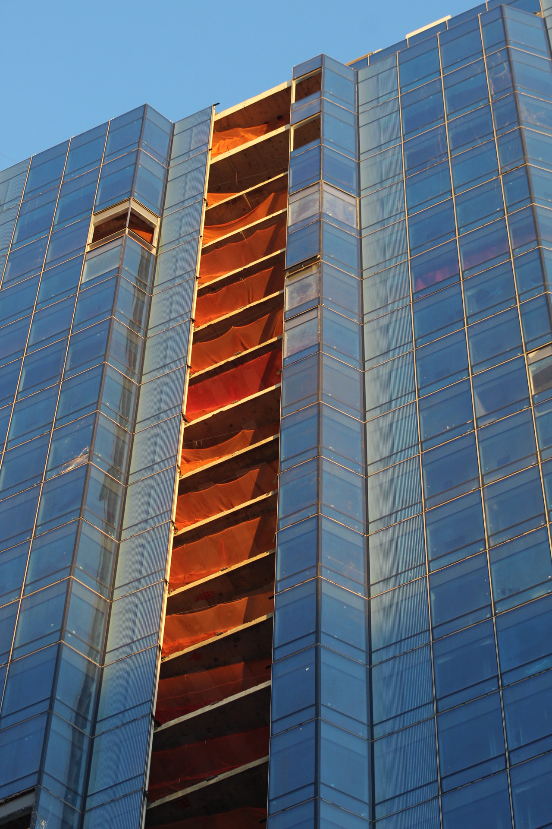
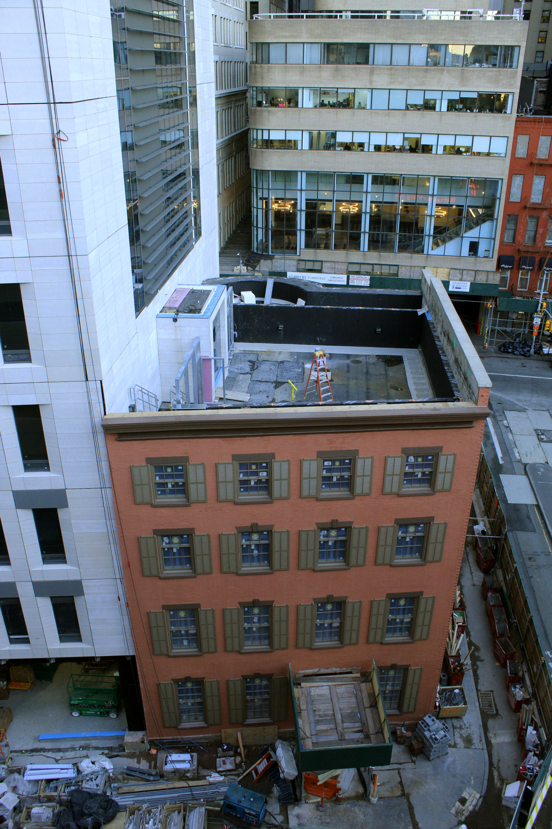
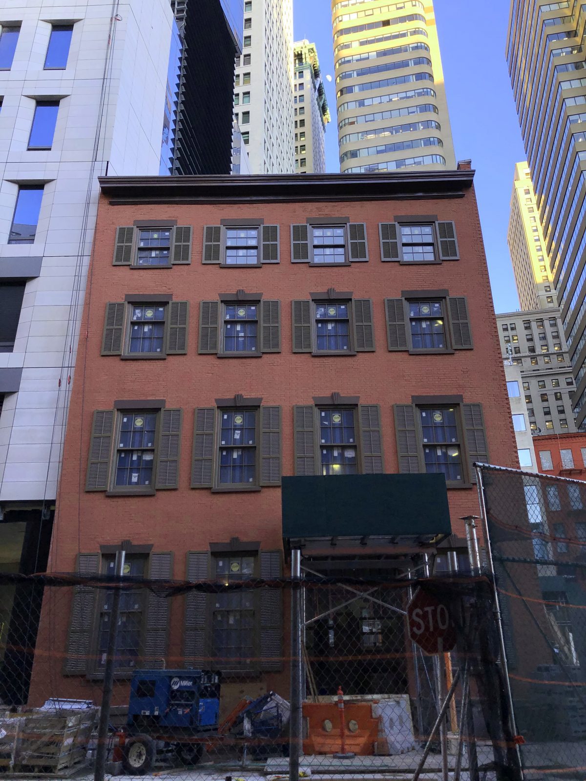


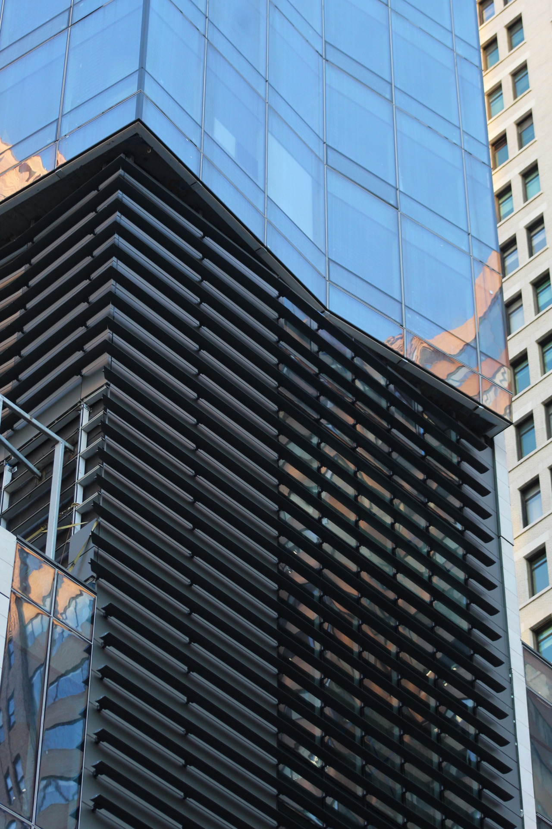
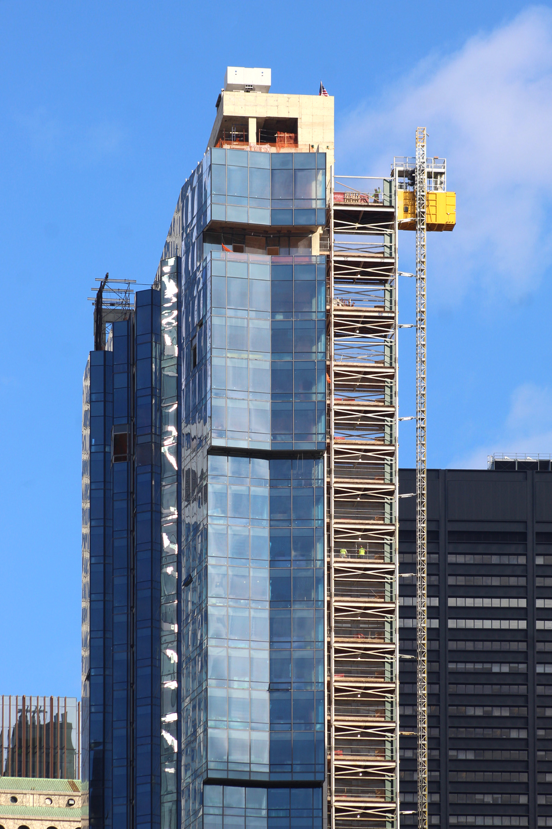
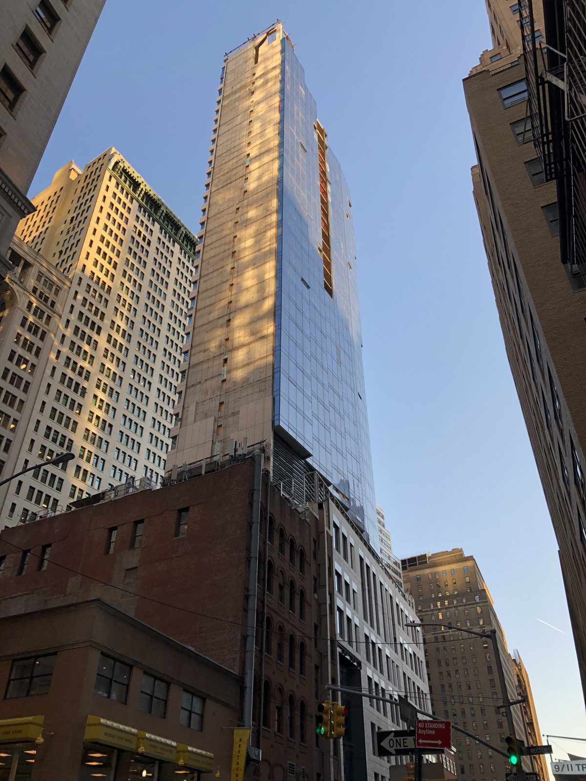
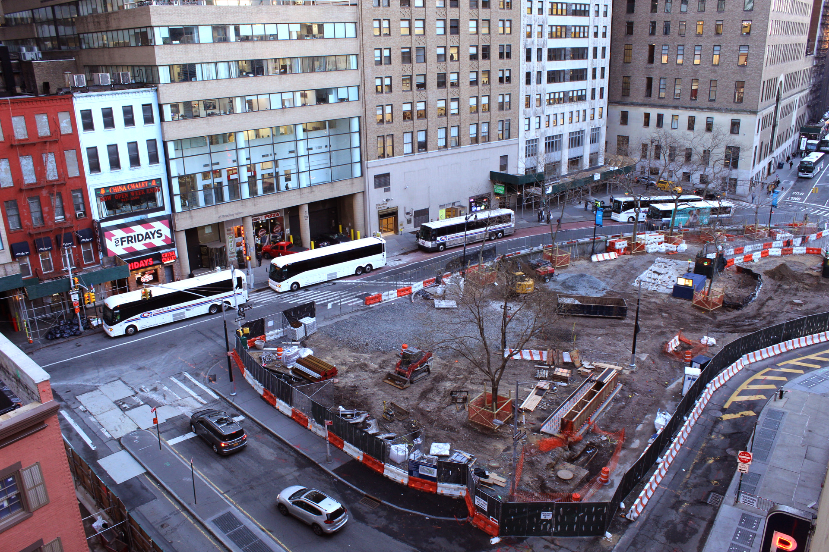
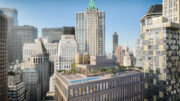
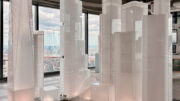
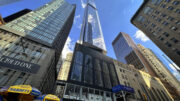
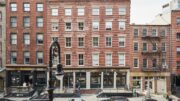
It’s hard to imagine the two sets of elevated train tracks which used to intersect right around here. Pictures are available online. Think it was the Sixth and Ninth Avenue lines.
Beautiful rendering – hideous installed glass. Hopefully it won’t look so brutal once it’s polished up and ready for occupancy. Does anyone else think buildings today seldom live up to their renderings?