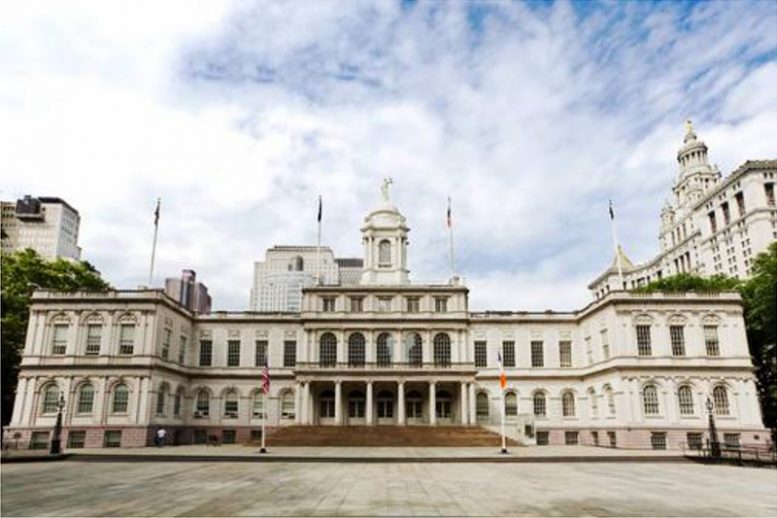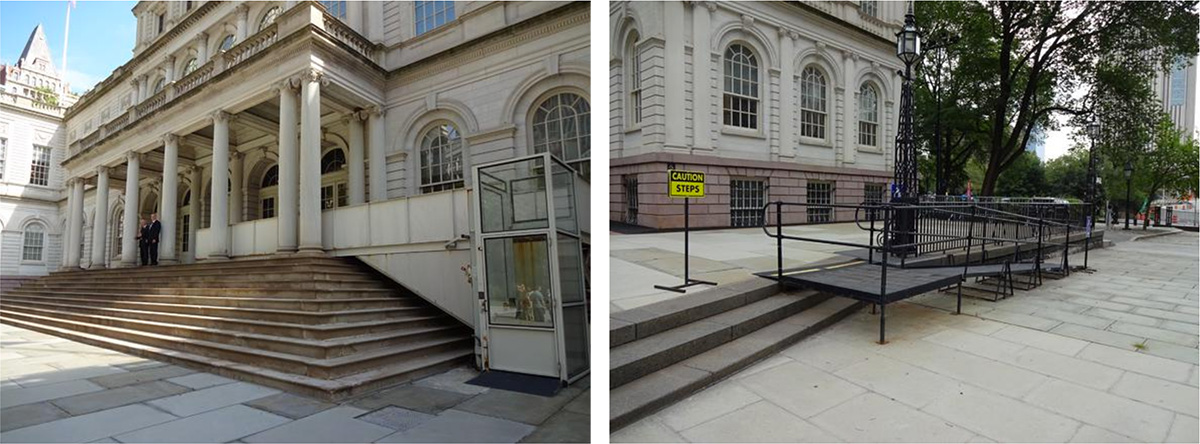The Landmarks Preservation Commission (LPC) has approved plans submitted by CTA Architects to partially replace the existing stairway in front of New York City Hall. Located within a wedge-shaped plaza between Broadway, Park Row, and Chambers Street, the historic structure was originally completed around 1812 and serves as the seat of the New York City government.
The scope of renovation includes the removal of the non-original limestone stairs that are badly cracked, uneven, and discolored. Granite stonework will eventually replace the stairs in addition to new ADA-compliant bronze handrails. Renderings also reveal a detachable bronze handrail, which proposals say is based on “historic precedent and existing programmatic needs.”
To further facilitate entry into the building for the mobility-challenged, the architects will install a permanent, steel-coated lift and ramp with a glass enclosure at the western edge of the building. The ramp would connect the street-level plaza to the elevated portico, replacing a temporary ramp currently in place.
The plans also include replacement of existing limestone pavers with granite that will be laid in a pattern that closely resembles original historic drawings.
In voting to approve the proposal, the LPC stipulated that the project team collaborate with City Hall staff to ensure that the lift will adequately facilitate access into the building.
At this time, the project team has not published a construction timeline for the renovation project.

Drawings of existing condition (left) and approved renovations (right) at New York City Hall – CTA Architects
Subscribe to YIMBY’s daily e-mail
Follow YIMBYgram for real-time photo updates
Like YIMBY on Facebook
Follow YIMBY’s Twitter for the latest in YIMBYnews








Hey, I actually attended that meeting. As a person with a disability I wanted to make sure that they improved access for disabled people instead of making it worse. There was actually a person there who testified that back in 1812 there was no accessibility in that staircase and that it should not be there now. We had to respond that back in 1812 there was no women’s room in the whole building and maybe we should remove that too
that lift and the proposed lift are not at the western end as stated……
Michael Ring – good for you. That was a great point. We are living in the 21st century. We should be more enlightened. These architectural purists are such self-centered zealots.
I am retired NY trial lawyer. Back when buildings were open to the public, I would frequently go into City Hall to admire the architecture of what was accomplished in 1811. It’s more than just a building. It’s a monument, and well worth preserving.