The reinforced concrete superstructure is rising at 61 DeKalb Avenue, aka One University Plaza, a 34-story Long Island University expansion in Downtown Brooklyn. Designed by Perkins Eastman and developed by RXR Realty, the 435-foot-tall, 370,960-square-foot building is part of a new complex that includes an athletic field, fitness and wellness facilities, and additional academic space.
Recent photos show a battery of activity at the site, which is located at the intersection of Flatbush Avenue and DeKalb Avenue, right across from City Point and DeKalb Market Hall.
The construction crane is in use and crews are actively working on all parts of the complex. The reinforced concrete superstructure has passed the columned pedestal section and workers are forming the first several residential floors. The safety cocoon is wrapped around the perimeter of the floor plates and is rising along with the pace of progress. The structure will eventually be enclosed in an all-glass curtain wall and will feature a setback on the slim northern profile.
Crews are also working on the floor slab that will form the base of the elevated soccer field spanning the majority of the property. Below it will be parking for 564 vehicles and new office space.
The entire complex will yield 600,200 square feet of newly built space, with the main tower holding 476 units averaging 779 square feet apiece, as well as 183,530 square feet for community facilities. The homes will most likely be marketed as rental apartments and include affordable housing accounting for 30 percent of the total inventory. The overall development also includes the refurbishment of the campus’s north and eastern boundaries along Willoughby Street and Ashland Place, upgraded landscaping and passageways, and new pedestrian walkways throughout the campus.
A completion date for 61 DeKalb Avenue has not been announced.
Subscribe to YIMBY’s daily e-mail
Follow YIMBYgram for real-time photo updates
Like YIMBY on Facebook
Follow YIMBY’s Twitter for the latest in YIMBYnews


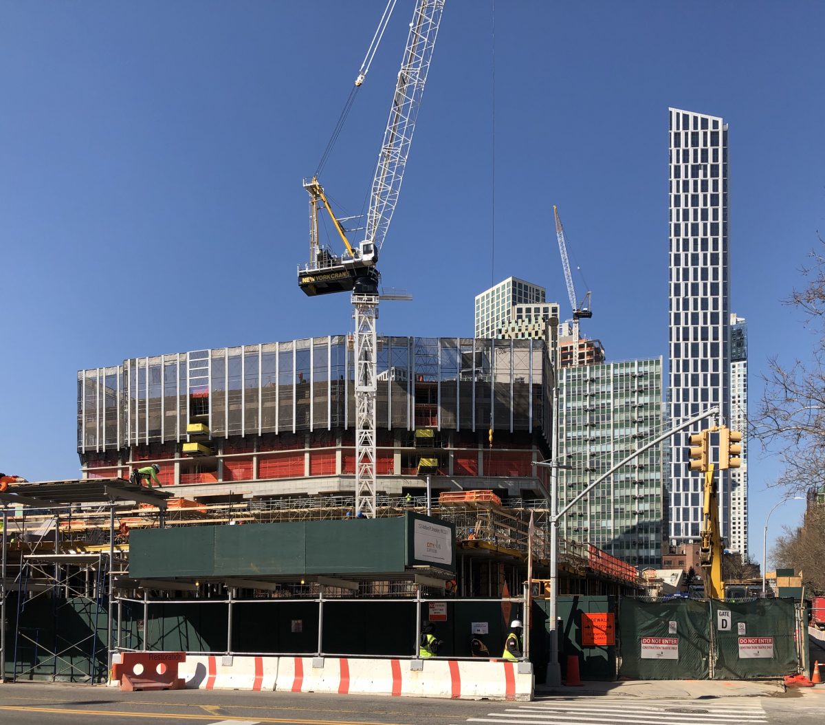
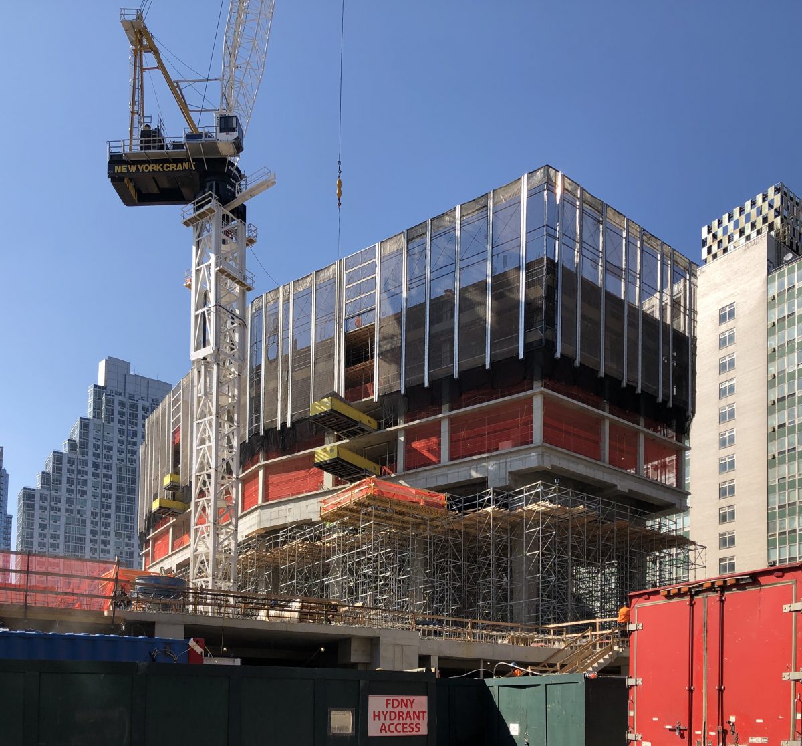
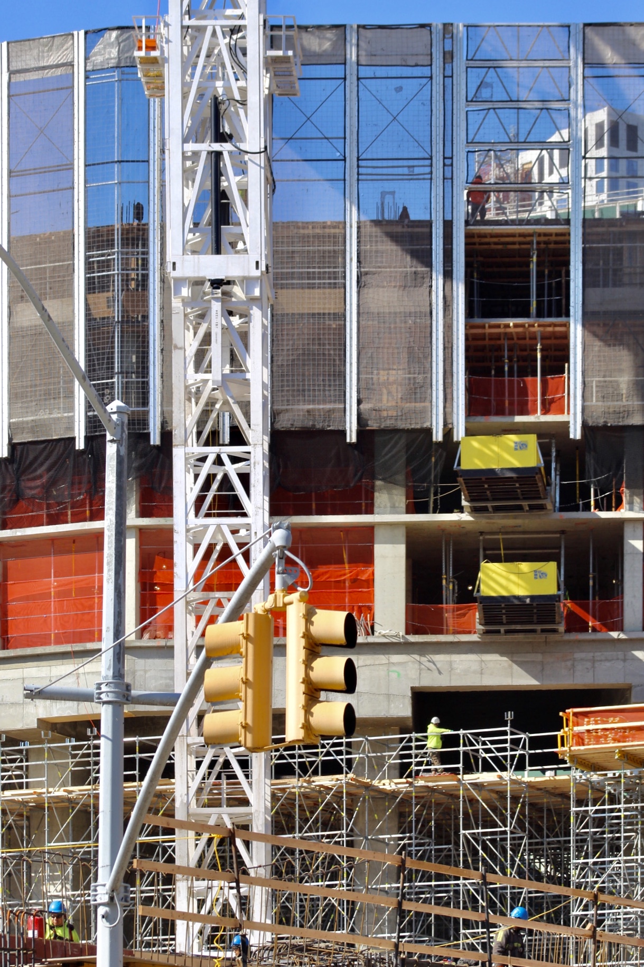
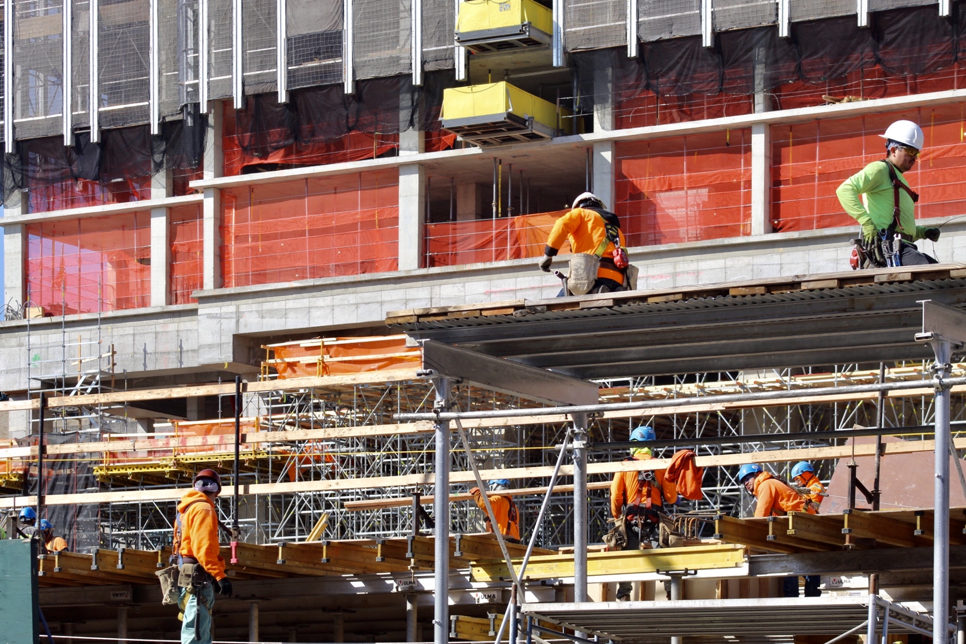
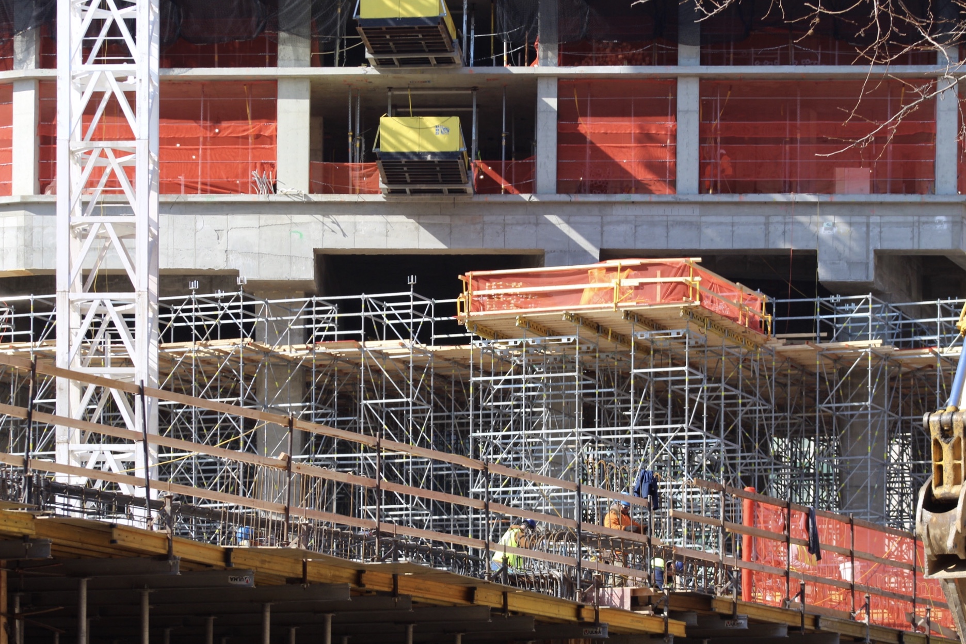
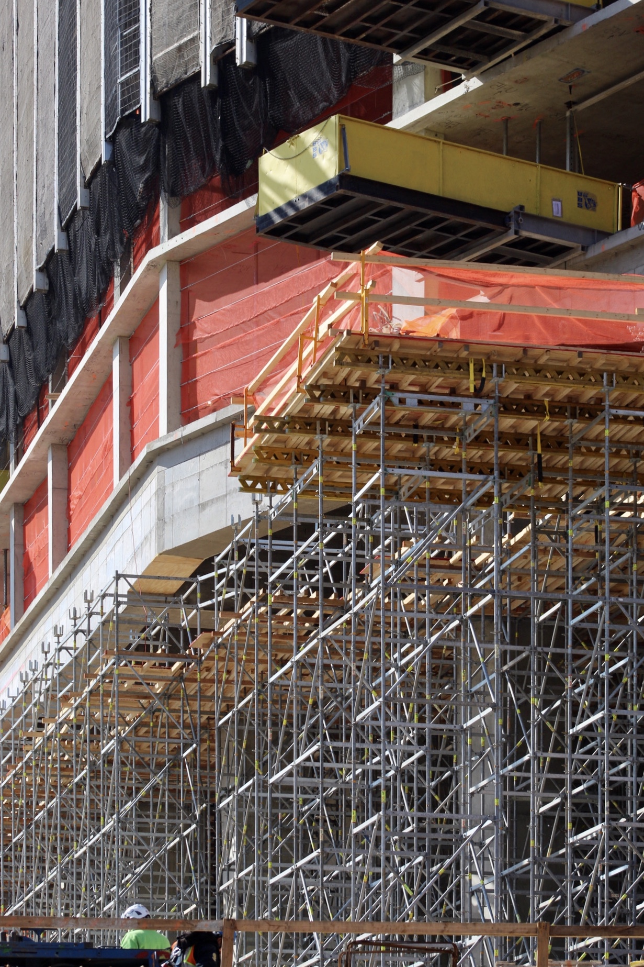



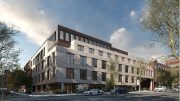
A glass building next to a baseball field. What could possibly go wrong.
Where do you see a baseball field?
The renderings of the athletic fields are laughably implausible. I doubt the end line of a soccer pitch would abut the face of a building, with an overhanging windowed balcony. Nor would anyone place two tennis courts side-by-side within what looks to be a mere 120 meter track on the roof of an adjoining structure. An extra 2 minutes of thought on this rendering could have avoided this.
The courts and track have been the roof of the athletic center for at least 10 years now.
You’re right! I stand corrected. From Google Earth, there are baseball fields too.
UGLY UGLY. Its a city not a suburb.
How do you write something like this in the middle of a construction ban?
“Recent photos show a battery of activity at the site…. The construction crane is in use and crews are actively working on all parts of the complex.”
None of this is true. There has been no work at the site for two weeks.
The photos were from immediately before the shutdown, two weeks is recent.