The foundation work is underway at 308 Livingston Street, a 23-story, 160-unit rental building in Downtown Brooklyn. The project is designed by Fogarty Finger Architecture and is being developed by Lonicera Partners, which purchased the lot in May 2019 for $11 million and demolished several low-rise structures to clear the way for the new development.
Photos through the construction fence revealed workers assembling the steel rebar along the perimeter of the foundations. A small section of the land by the street still has to be excavated. We will likely see superstructure progress later this year.
The renderings below show the building’s main setback aligned with the setback of the adjacent structure. The curtain wall will be composed of charcoal-colored masonry and will feature a tight grid of floor-to-ceiling windows grouped in stacks of multiple floors, framed with bronze trimming. It appears that the roof of the edifice could be used as a communal outdoor terrace. Residential units will range from one- and two-bedroom layouts with floor-to-ceiling windows, spacious kitchens with stainless steel appliances, and stone-clad bathrooms. No other details about the interiors have been released yet.
The closest subways to 308 Livingston Street are the 2, 3, 4, and 5 trains at the Nevins Street station to the east at the intersection of Livingston and Flatbush Avenue; the A, C, and G trains at Hoyt-Schermerhorn Streets station to the west; and the B, Q, and R trains underneath the City Point complex.
308 Livingston Street is slated for completion in the winter of 2021.
Subscribe to YIMBY’s daily e-mail
Follow YIMBYgram for real-time photo updates
Like YIMBY on Facebook
Follow YIMBY’s Twitter for the latest in YIMBYnews


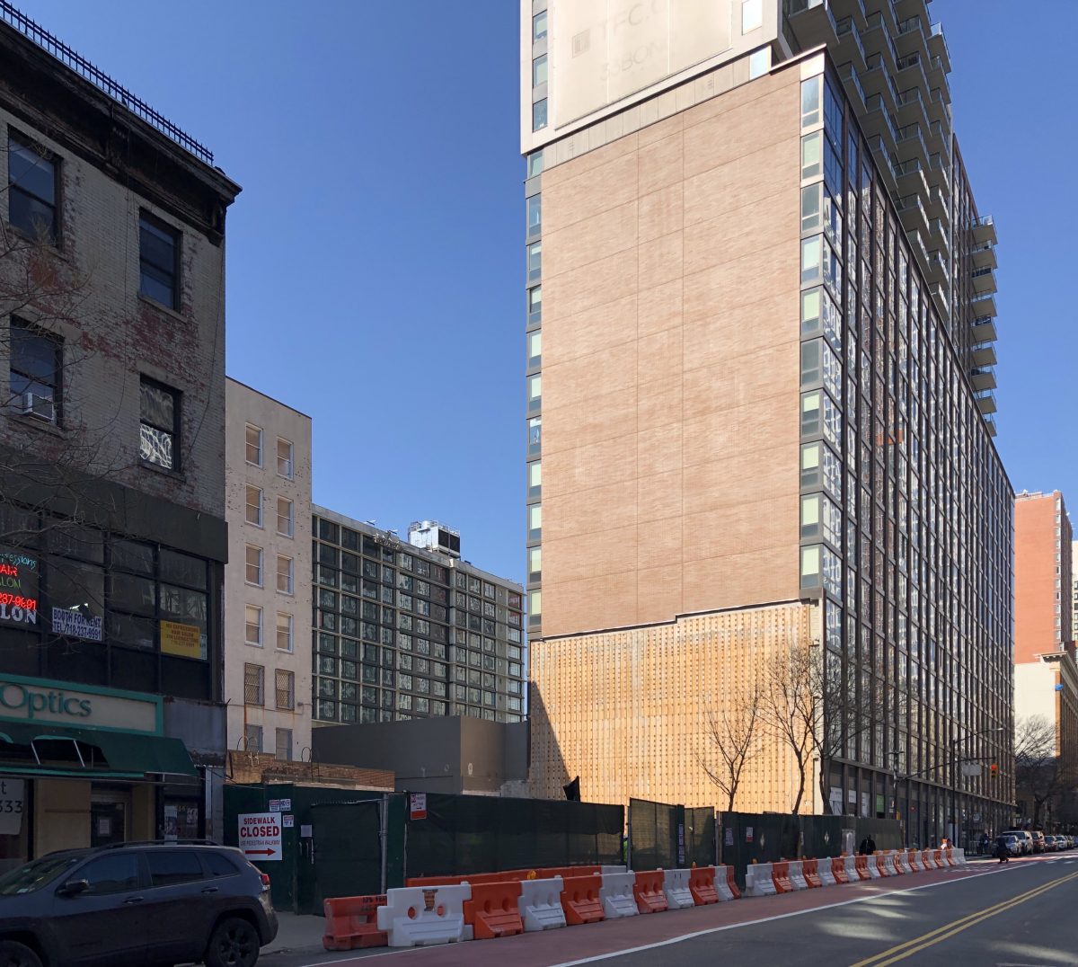
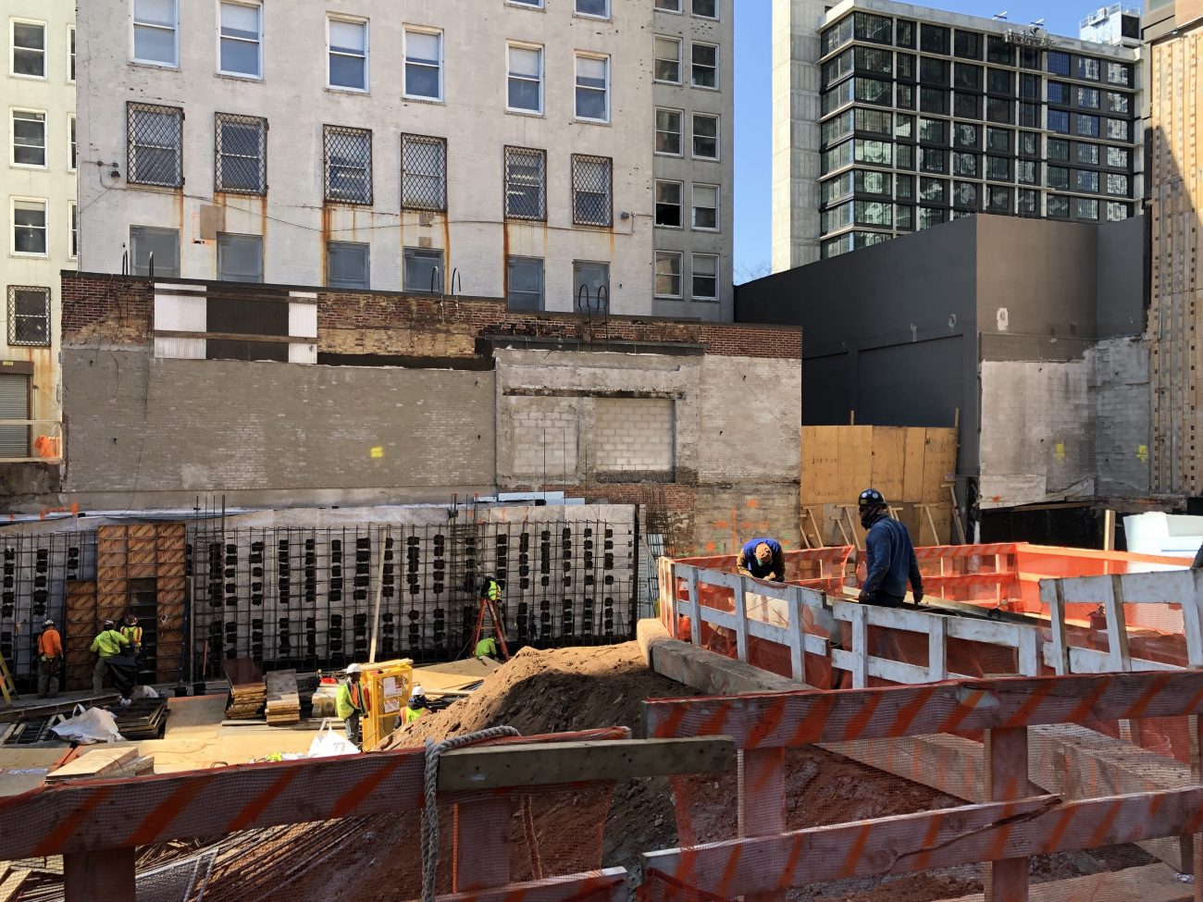
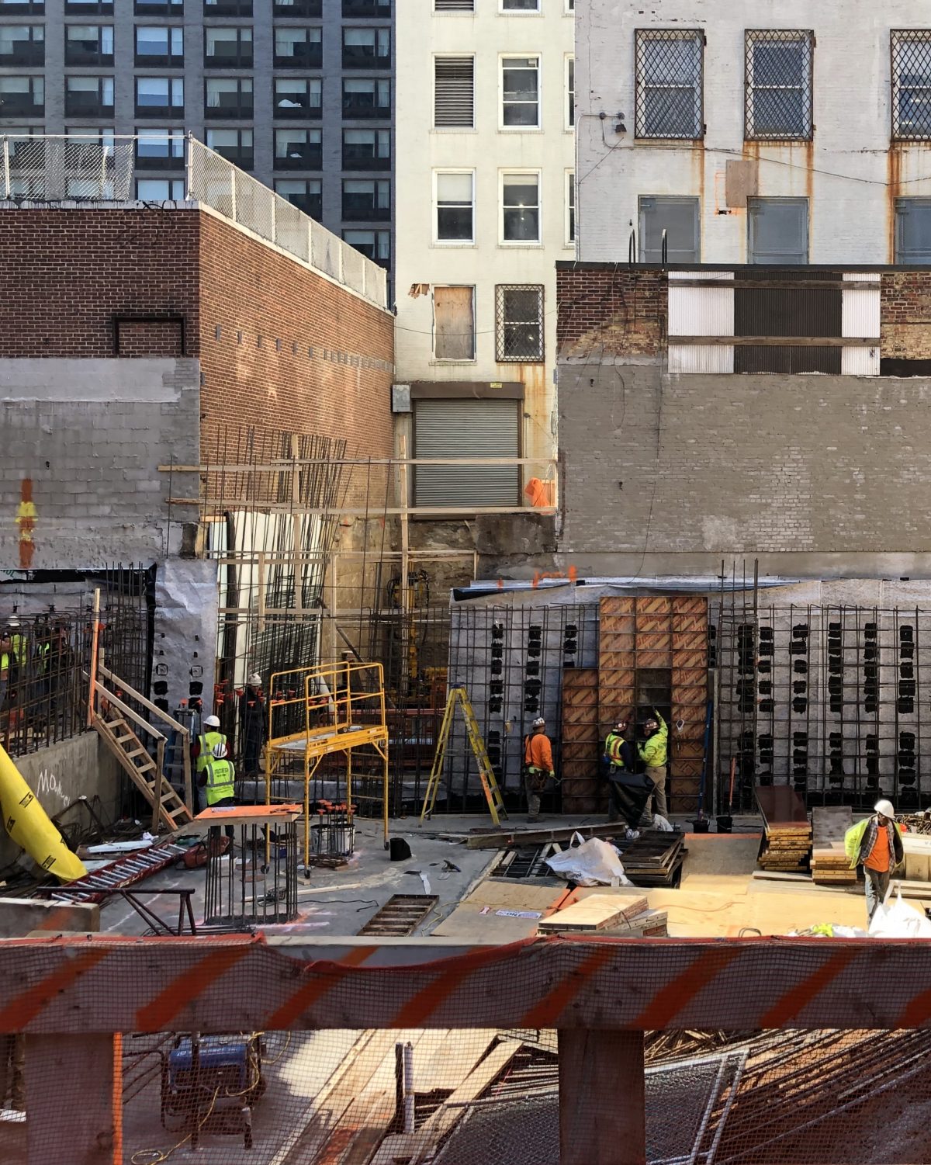
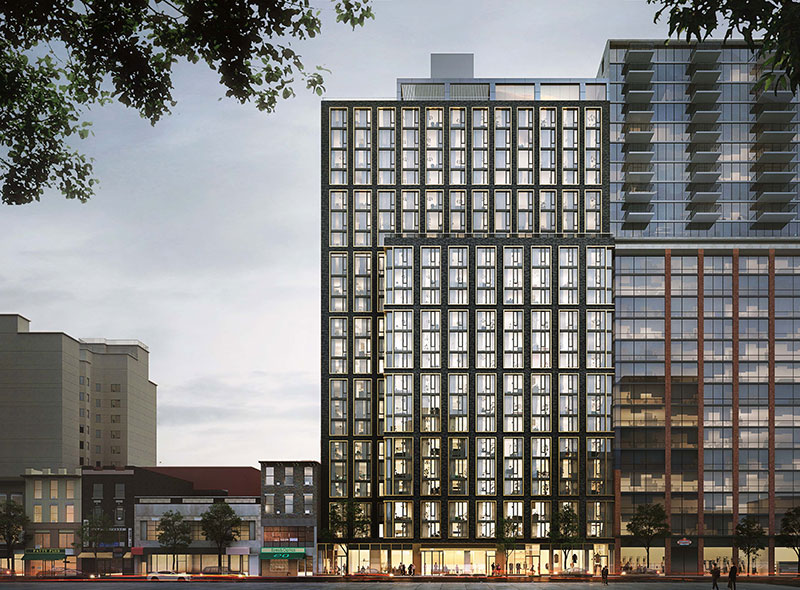




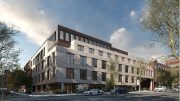
Fogarty Finger suddenly got very popular…
All those corner windows on the adjacent tower were a risk now lost. Three of the five old buildings lost had facades worth keeping. If only the city requested those facades to be saved with the tower pushed back 6 feet (keeping the adjacent corner windows) and being allowed a few more floors as a bonus. Good planning really isn’t that difficult other than changing a few ideas.
Agree DiB. Horrible building junctures. Maybe the building with the corner return windows made a bad decision but FFA exaserbated it. Ad neighbors. Back to the drawing board I say.