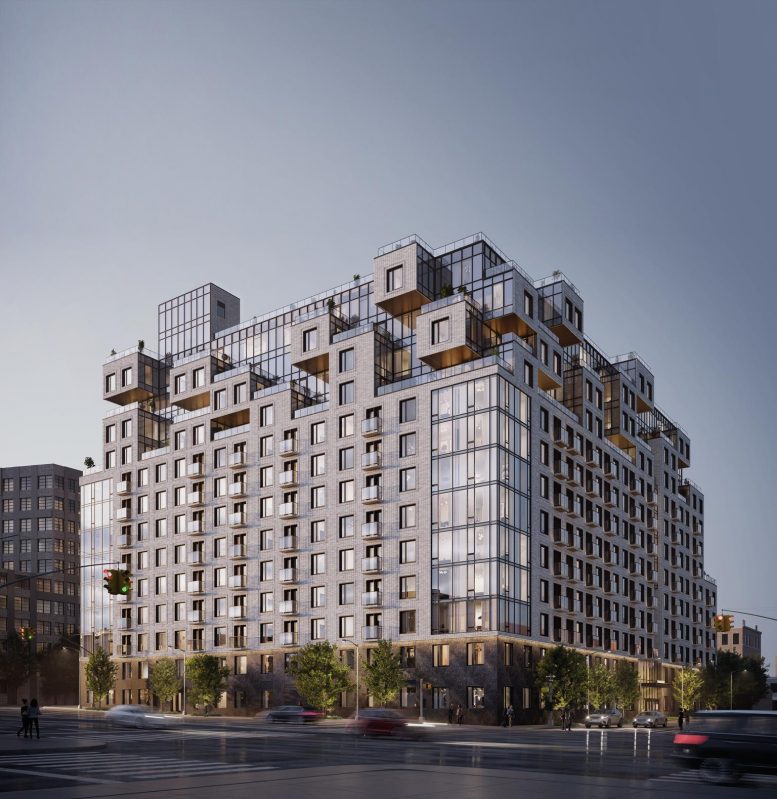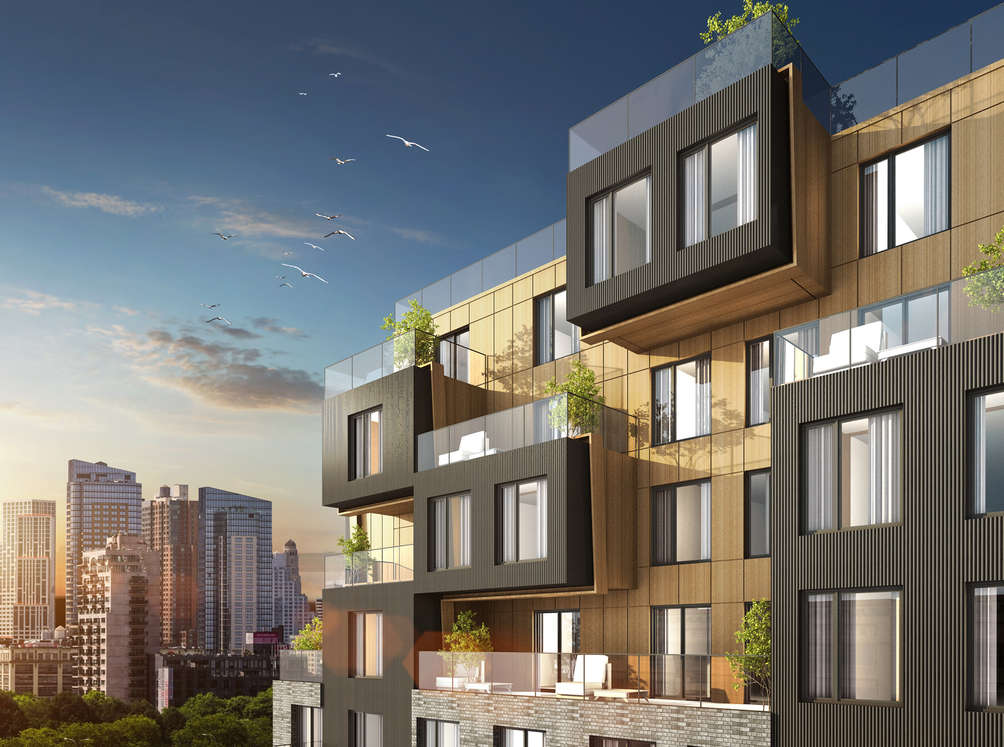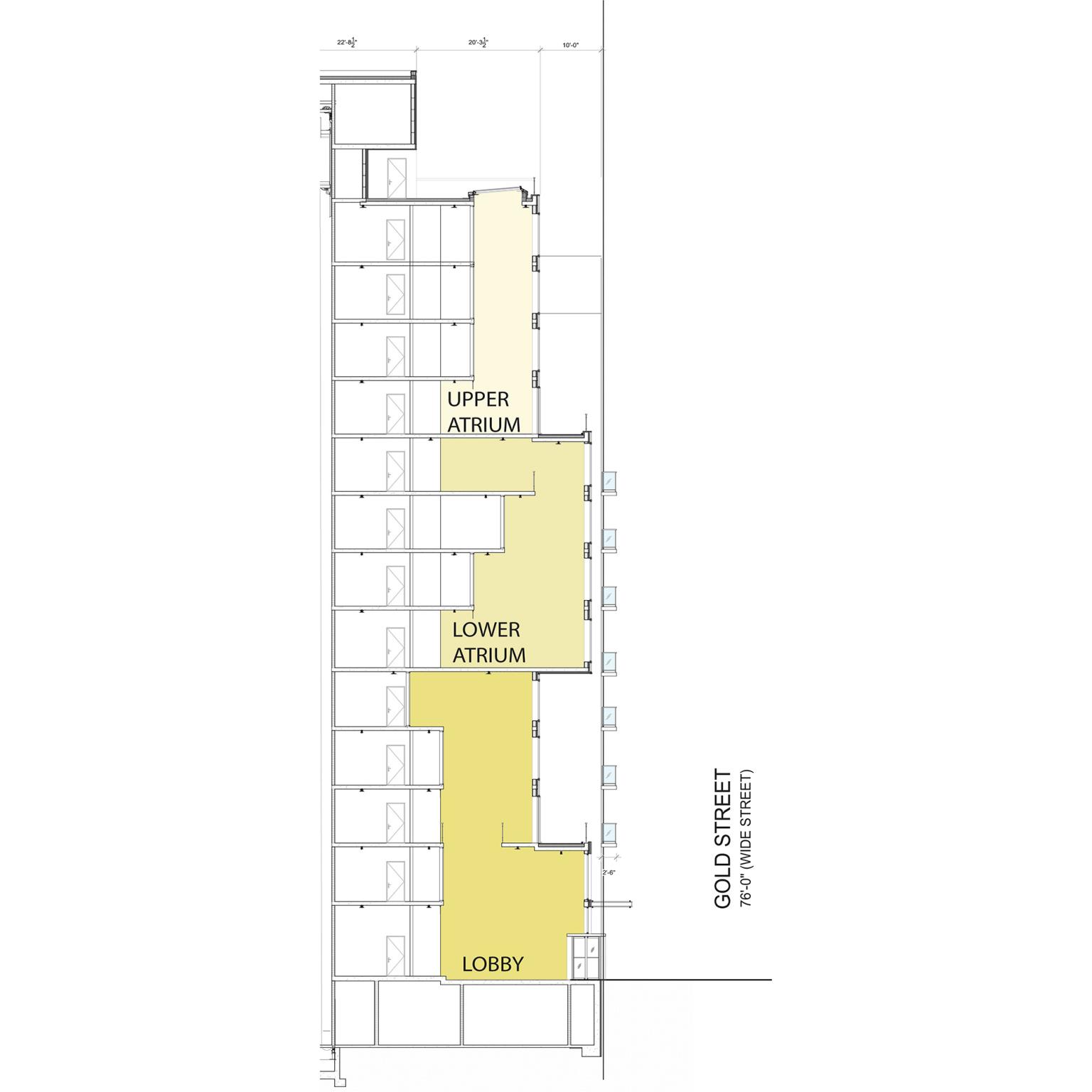New renderings from J Frankl Architects reveal an updated design for 260 Gold Street in Downtown Brooklyn. Compared to the previous reveal, the building’s facade will now feature an expansive corner glass curtain wall, multiple atria, and additional greens spaces to both facilitate the flow of natural light and to improve the daily experience of occupants.
Considering the 13-story structure topped out earlier this year, the announcement of a redesign from the project team arrives as a surprise. Those facts aside, the new renderings are an elegant departure from the former opaque massing of the building.
When complete, the building will comprise 194,000 square feet of residential area. This will include 286 rental units, averaging approximately 689 square feet apiece. Despite the redesign, many of the apartments will still feature outdoor balconies or large private terraces. The property will also include a parking structure for 114 vehicles, bike storage, and unspecified amenity spaces.
At this phase of development, the project team has not revealed when the building is expected to debut or how the rental units will be priced. Median rents in the area hover around $2,800 for studios, $3,600 for one bedrooms, and in excess of $5,000 per month for two-bedroom units.
Subscribe to YIMBY’s daily e-mail
Follow YIMBYgram for real-time photo updates
Like YIMBY on Facebook
Follow YIMBY’s Twitter for the latest in YIMBYnews









Just let it go, for previous renderings: Hello New York YIMBY.
ODA vibes. But then again, they don’t have a patent on cantilevered cubes…
Horrid