Construction has reached street level on Three Hudson Boulevard, a planned $3 billion office skyscraper designed by FXCollaborative and developed by Boston Properties and The Moinian Group. The Hudson Yards development will rise around 940 feet and yield 1.86 million square feet, featuring column-free floor plates, private outdoor terraces for select suites, and wide views of the Manhattan skyline and Hudson River.
Recent photos show most of the ground-floor slab at street level. Large bundles of L-shaped steel rebar are neatly piled across the site, waiting to be placed into position. There are also a number of steel members poking above the sub-level portion of the project, which look like the columns that will form part of the core of the edifice. We have yet to see the assembly of the construction cranes to help raise the skyscraper.
Below is an unofficial visualization of Three Hudson Boulevard superimposed on the skyline, based on the latest rendering from Boston Properties and The Moinian Group. This gives a general sense of the presence of the structure, although the latest figure of 940 feet tall would result in a slightly lower overall height, about 25 feet above that of 15 Hudson Yards, as seen on the far right of the image. The outside envelope will have a glass curtain wall with what looks like shallow setbacks at several points in the height of the skyscraper.
The site is located on a full-block parcel, bound by Eleventh Avenue to the west, West 34th Street to the south, Bella Abzug Park and Hudson Boulevard to the east, and West 35th Street to the north. The multi-story podium will house one anchor tenant occupying 50,000-square-foot floor plates and ceiling heights in excess of 16 feet, while the main building itself houses the second tenant with 35,000-square-foot floor plates. Each tenant will have two separate entrances.
Three Hudson Boulevard was announced to be completed by 2023.
Subscribe to YIMBY’s daily e-mail
Follow YIMBYgram for real-time photo updates
Like YIMBY on Facebook
Follow YIMBY’s Twitter for the latest in YIMBYnews

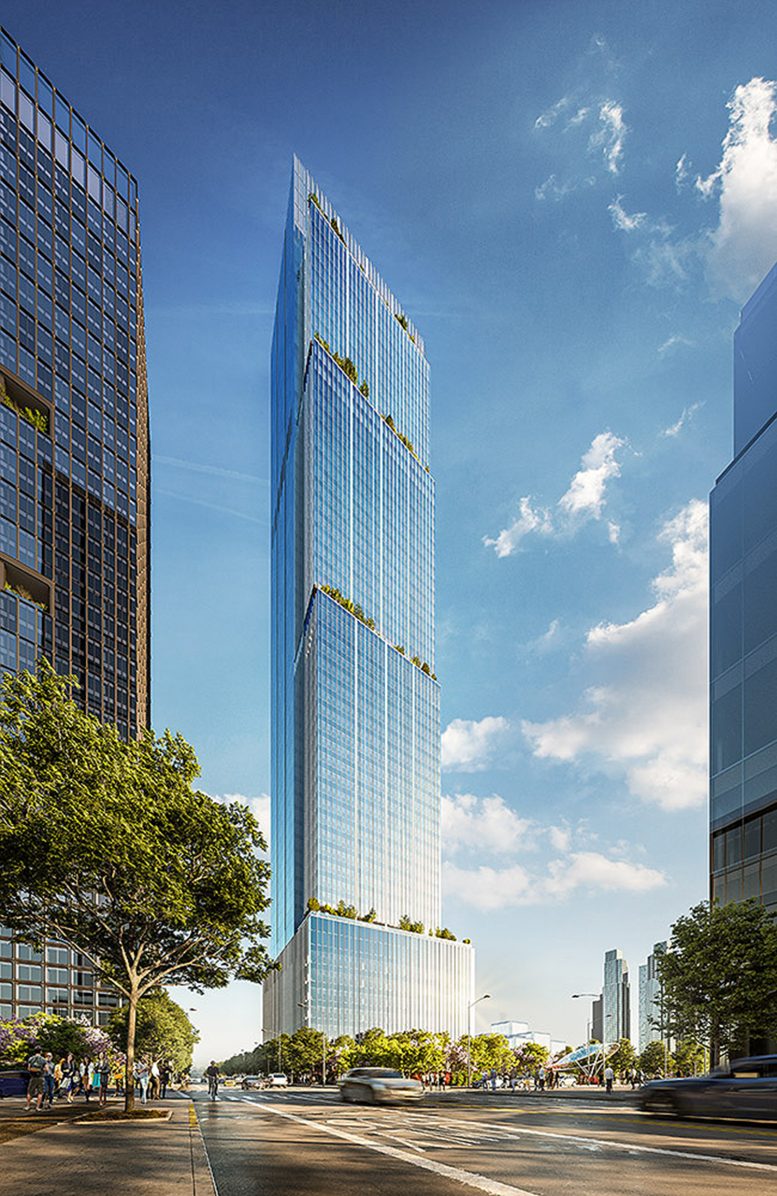
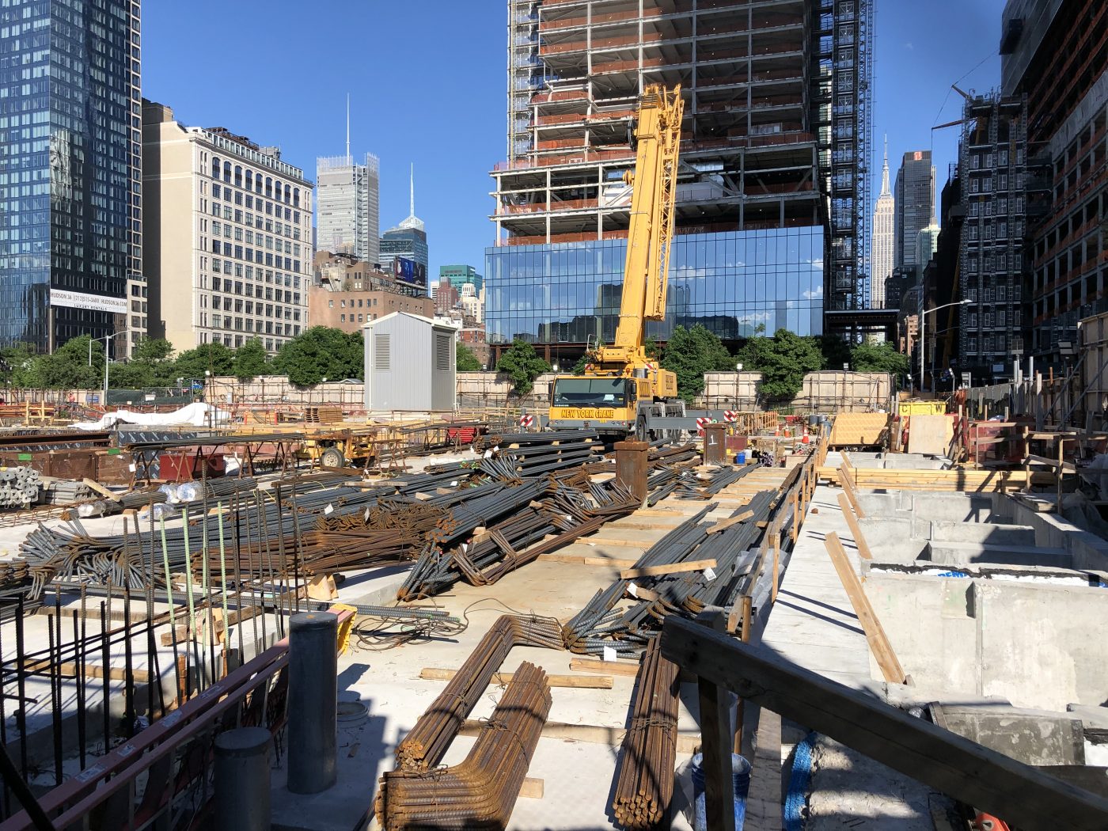

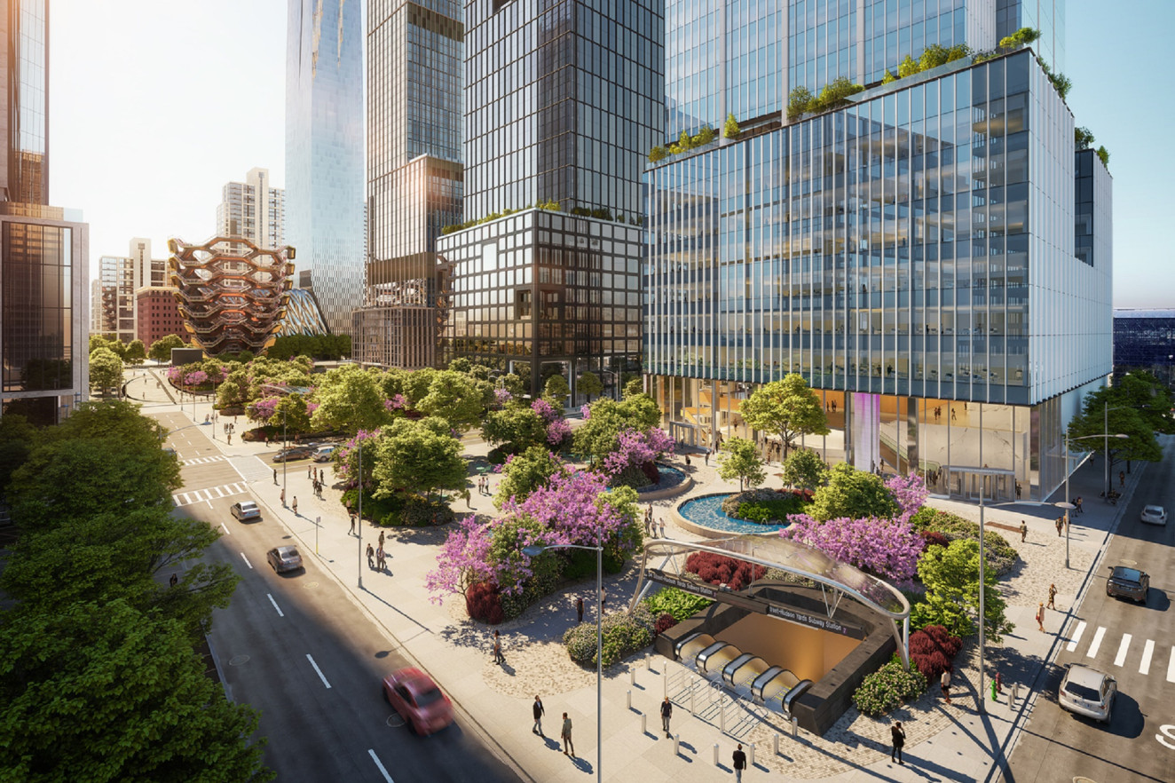
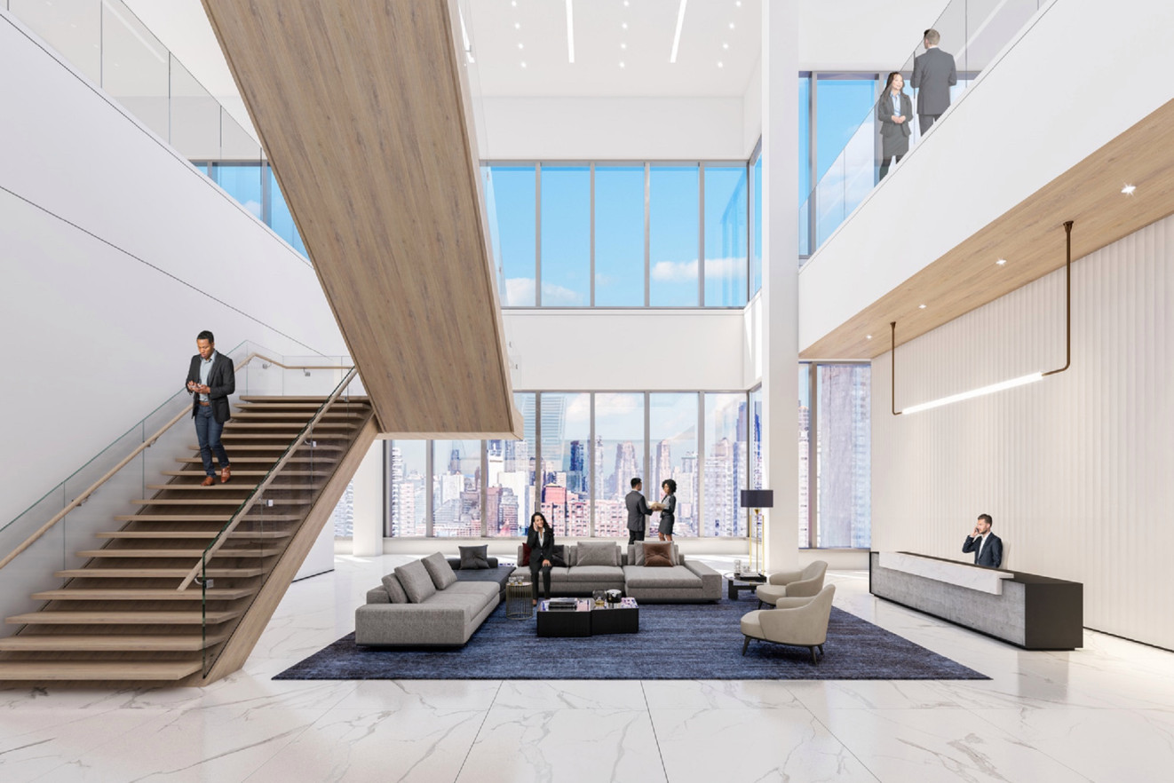
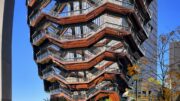
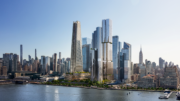
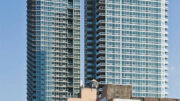
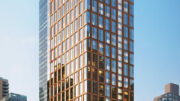
Well, say goodbye to The Spiral, who is just across the street of 3 Hudson Boulevard, though our next gigantic office skyscraper is right in front of it went viewed from across the river. But, maybe I’m talking gibberish.
Overall, 3 Hudson Boulevard is not bad. However, I’m just starting to realize how crowded Hudson Yards will be with skyscrapers in the next half or full decade from now. ?
“Well, say goodbye to The Spiral…”
The renderings tell a different story. But there is something wrong with the context of the first rendering, if the third, showing the plaza, is to be believed.
Looks much better than some of the earlier renderings. Thanks for showing how it will impact the views of The Spiral, which also aren’t as imposing as I had assumed it would be.
Hopefully Phase II of Hudson Yards will be more modest than originally planned with some smaller towers to give the waterfront views (from the Garden State) more depth.
It’s crazy man! These tall ass buildings are mostly unoccupied!
If at first you don’t succeed, render and render again.
Where are you going to find any more buyers at this out of the market by 40 per cent, no one is looking for office space in the Hudson Yards, and hope you can find buyers for apts. starting at 25 mill…..Another giant Folly….