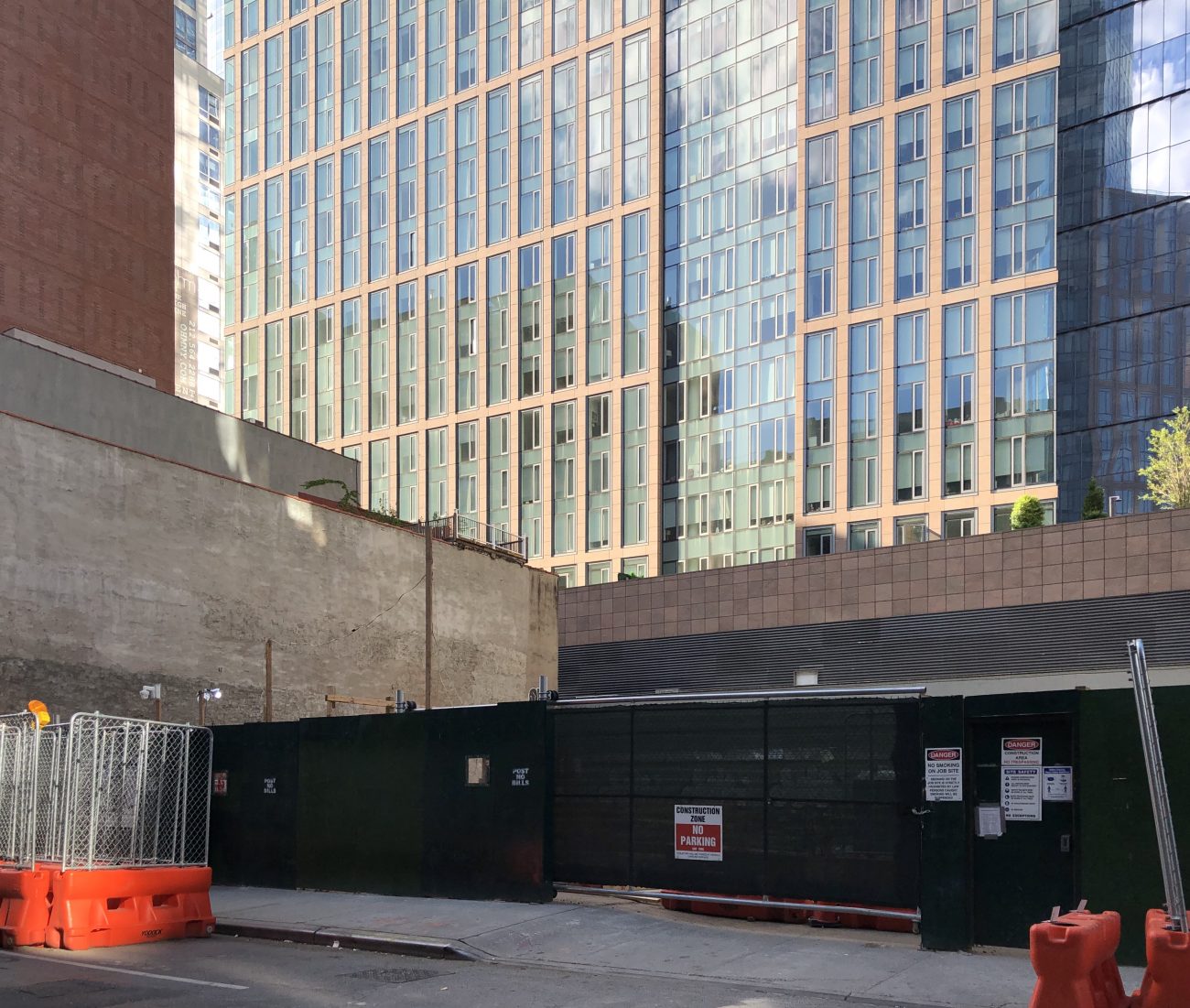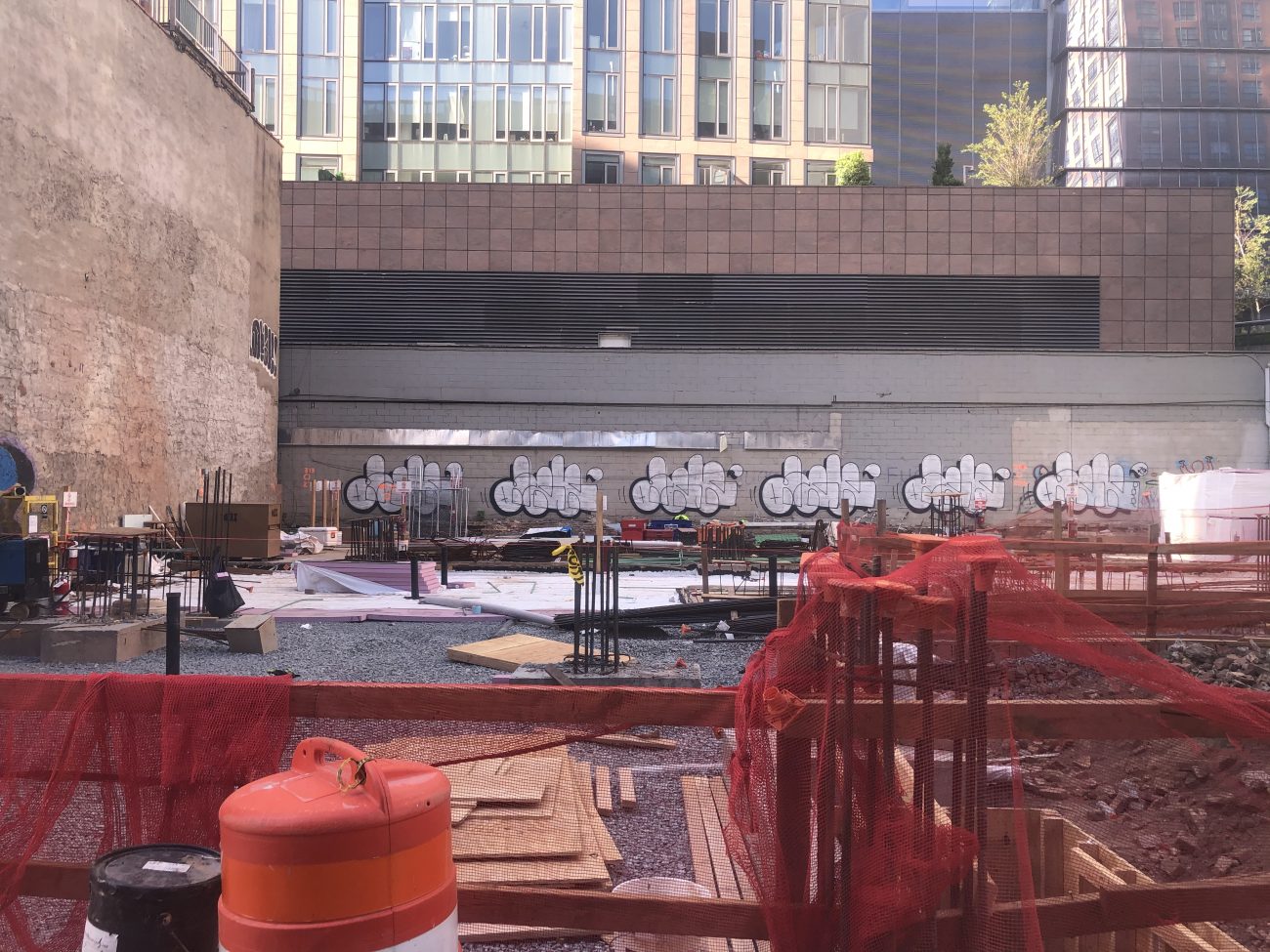Work has reached street level at 517 West 29th Street, a ten-story, 135-foot-tall condominium project in Chelsea. Designed by Ben Hanson Architect, with Rand Engineering and Architecture as the architect of record, and developed by Churchill Real Estate Holdings, the project will yield 56,160 square feet and 60 residential units, with nine outdoor parking spaces.
Recent photos show the state of construction at the site, which is located between Tenth and Eleventh Avenues, a short distance from the High Line and Hudson Yards. The reinforced concrete foundation has been built up to grade level, and steel rebar can be seen sticking up from the slab awaiting formation of the columns and walls of the first floor. There are piles of delivered steel rebar also spread across the property waiting to be inserted and tied into place. The plot was once home to a six-story brick building that Six Sigma purchased for $54.75 million.
The latest rendering shows a much darker iteration than what was last revealed two years ago. The black brick masonry façade features a grid of industrial-style windows running eight bays across the main southern elevation. Setbacks with glass railings on the eighth and ninth story run uninterrupted across the face of the building, culminating in a flat roof parapet. The letters and numbers for the address will be displayed above the main entrance in the centerline of the first story.
517 West 29th Street is slated for completion in April 2021.
Subscribe to YIMBY’s daily e-mail
Follow YIMBYgram for real-time photo updates
Like YIMBY on Facebook
Follow YIMBY’s Twitter for the latest in YIMBYnews








The height on my body moved steadily, which doctors could not explain. I am thirty-five years old now, so don’t stop making progress: Thanks to Michael Young.