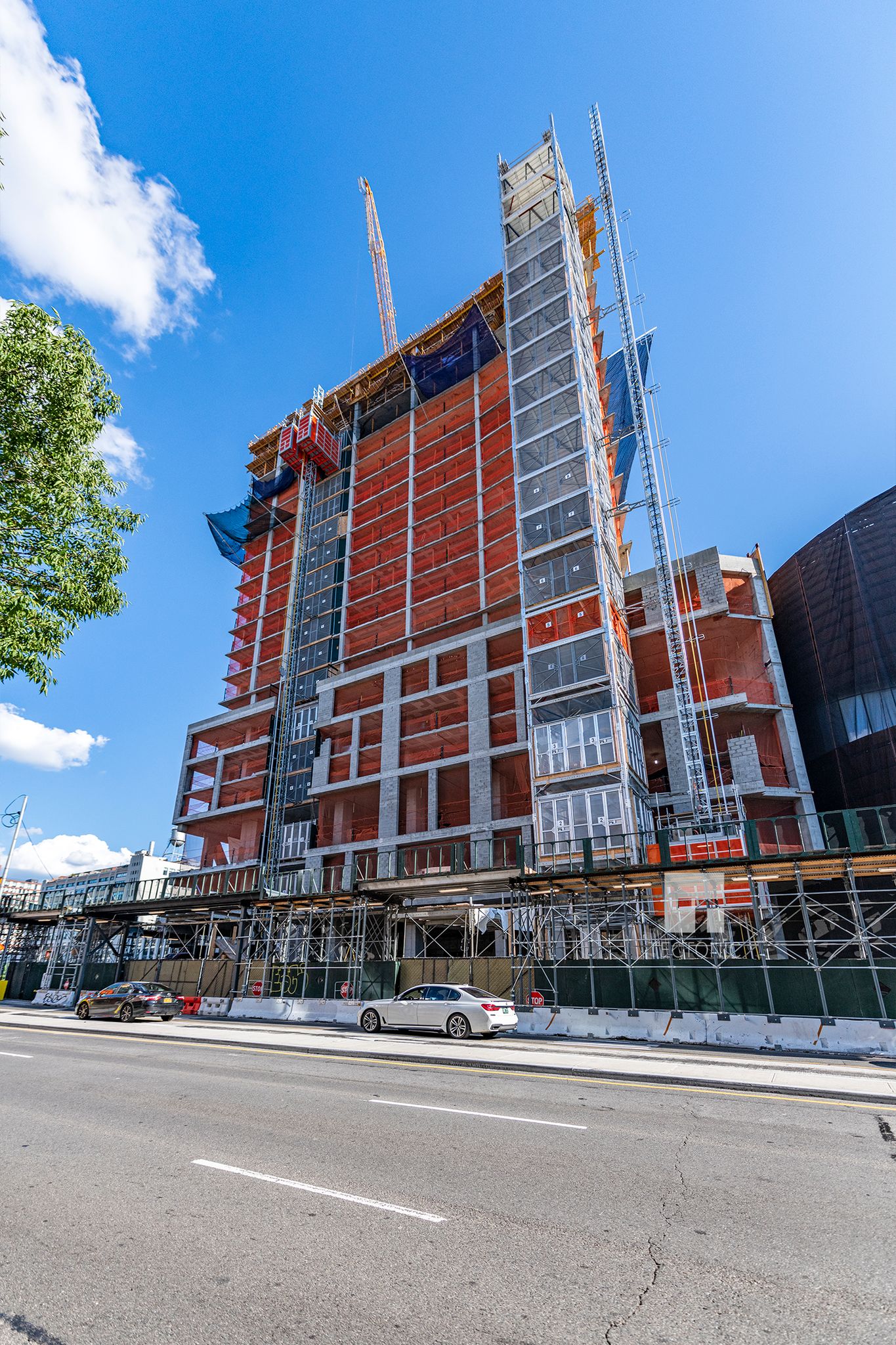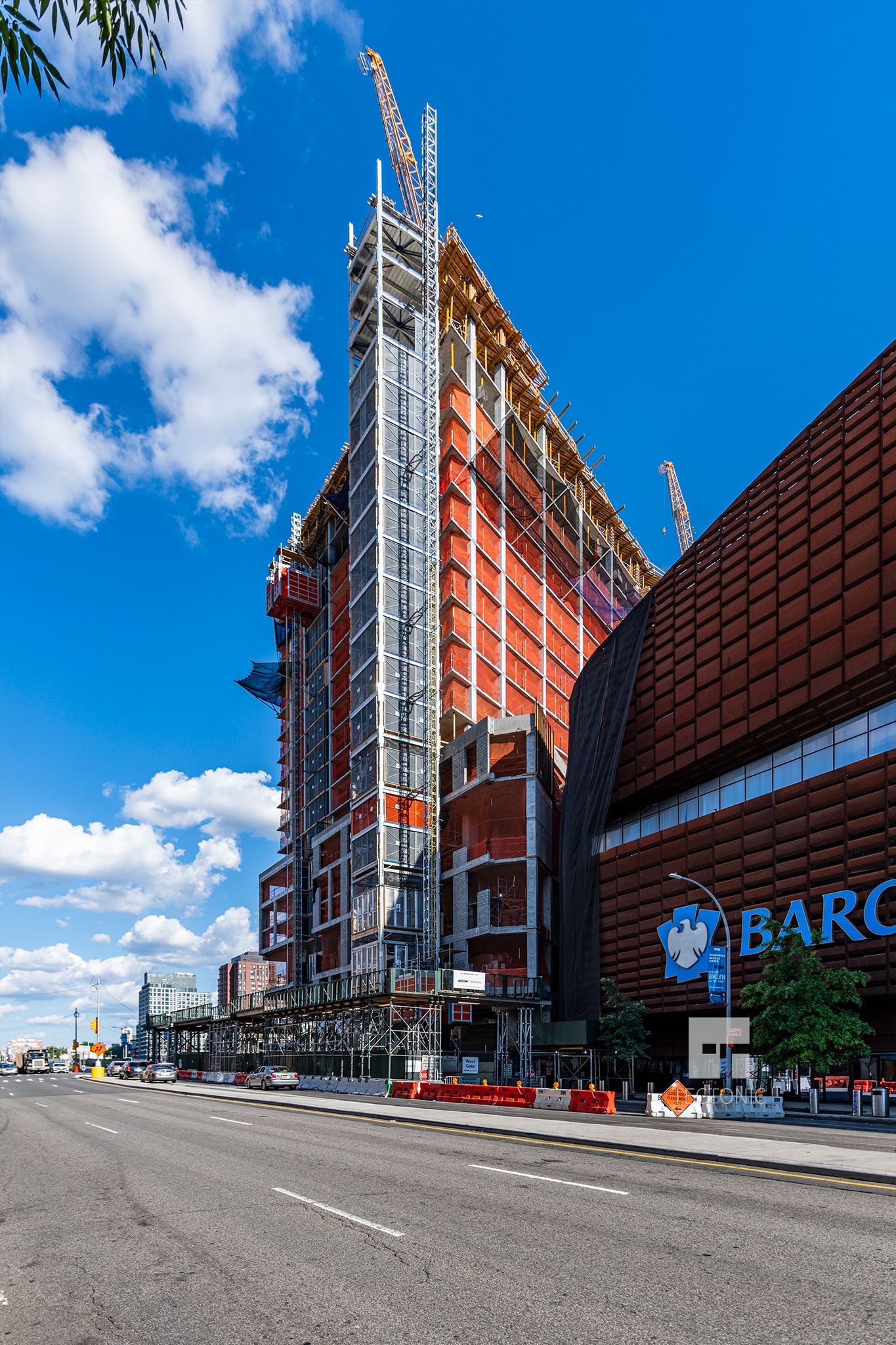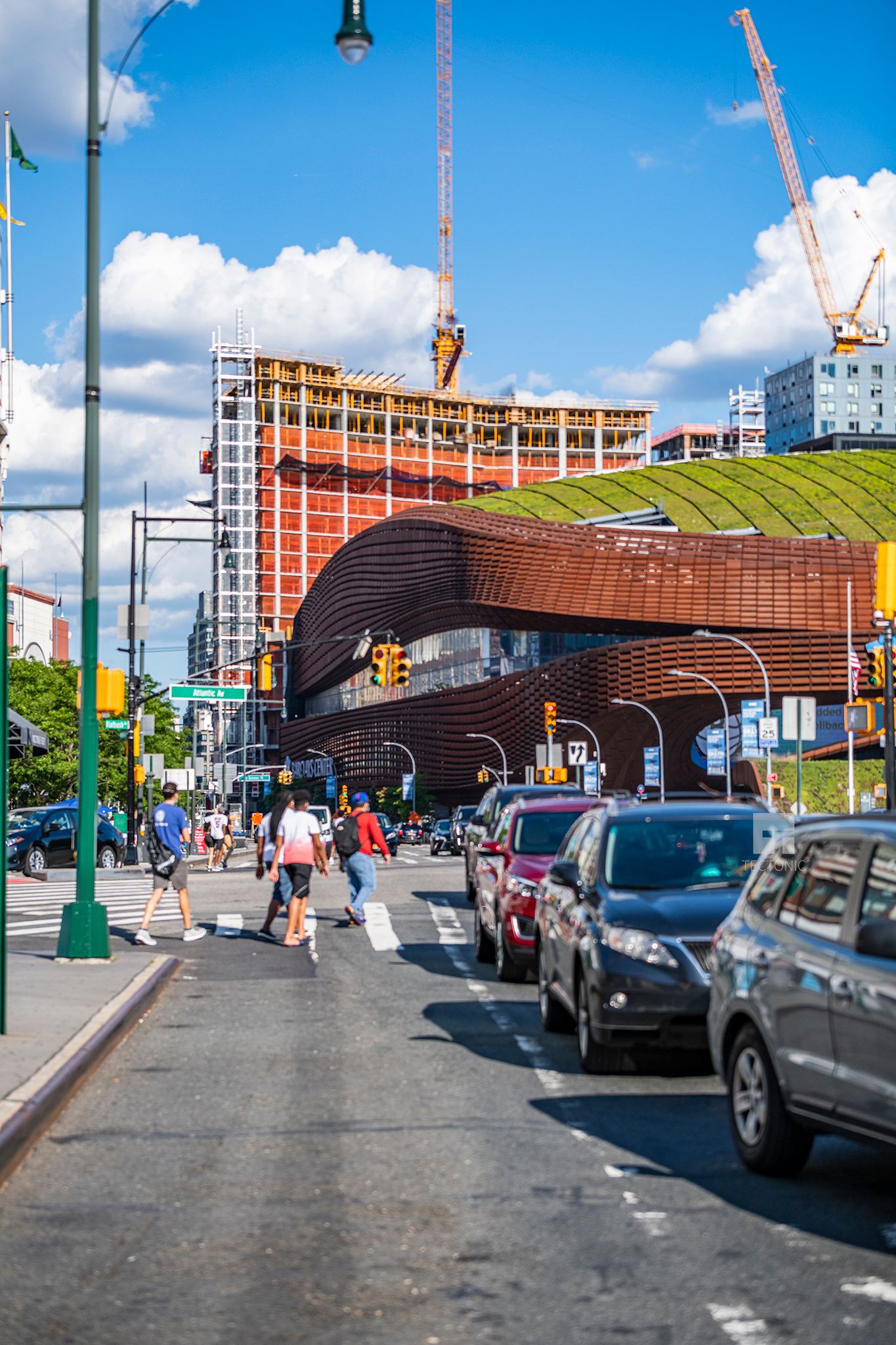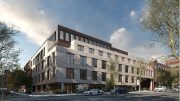18 Sixth Avenue is approaching the halfway mark on the way up to its 49-story parapet in Prospect Heights, Brooklyn. Designed by Perkins Eastman and developed in a joint venture between The Brodsky Organization and Greenland Forest City Partners, the nearly 500-foot-tall structure will contain 858 rental units, of which 258 will be dedicated to affordable housing. The development will yield 740,000 square feet and stand as the tallest building in the massive 22-acre Pacific Park master plan.
Recent photos by Tectonic show 18 Sixth Avenue’s reinforced concrete superstructure gaining prominence over the curved green roof of Barclays Center. On the podium levels, cinder blocks are being put in place to form the basis for the curtain wall. The rest of the skyscraper will have a uniform glass enclosure.
Meanwhile, construction workers are steadily pouring and settling new floor plates, columns, and walls at the top of the edifice. Renderings show a break in the exterior envelope, along with a number of slightly angled deviations in the upper section. This visually breaks up the bulk of the building massing. YIMBY recently learned the first panels of glass are set to go up sometime between the end of July to early August.
Pacific Park as a whole will bring 15 buildings and a total of 6,430 units, with 2,250 being affordable, as well as offices, retail space, and an eight-acre Thomas Basely-designed public plaza.
18 Sixth Avenue is slated for completion in April 2023, as noted on the construction board.
Subscribe to YIMBY’s daily e-mail
Follow YIMBYgram for real-time photo updates
Like YIMBY on Facebook
Follow YIMBY’s Twitter for the latest in YIMBYnews












High into the sky, there are no obstacles like the ground anymore: Thanks to Michael Young.
18 6th Avenue is a whole lot better than the other Pacific Park highrises. The others have this ugly blocky build and disgusting facade. This one has a clean build and wonderfully looking modern glass facade. ☺
I am continually amazed at what a monstrosity Barclays Center is.