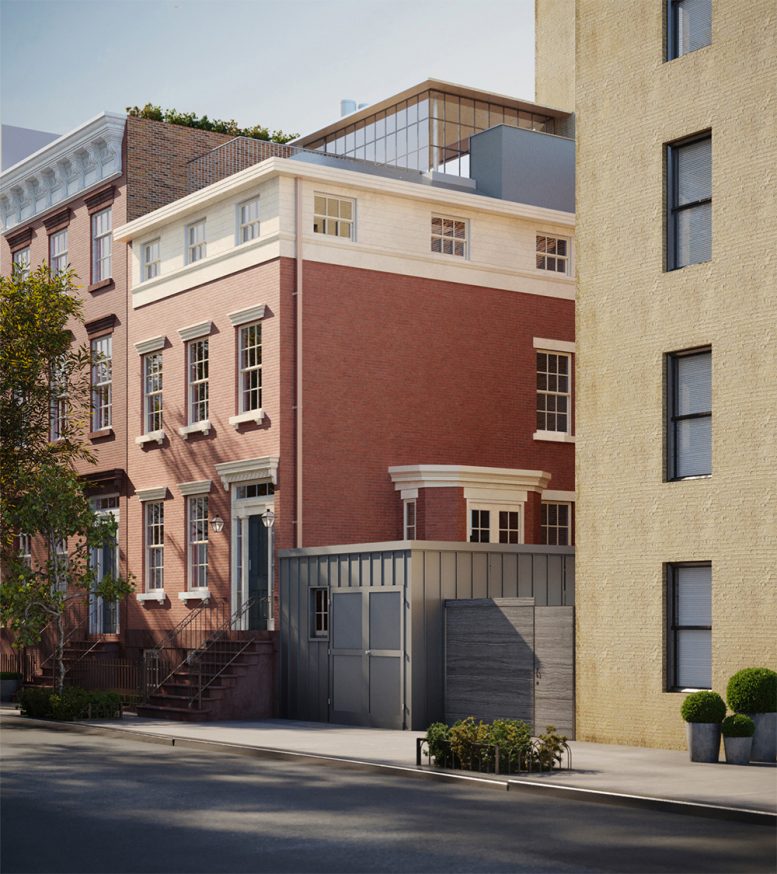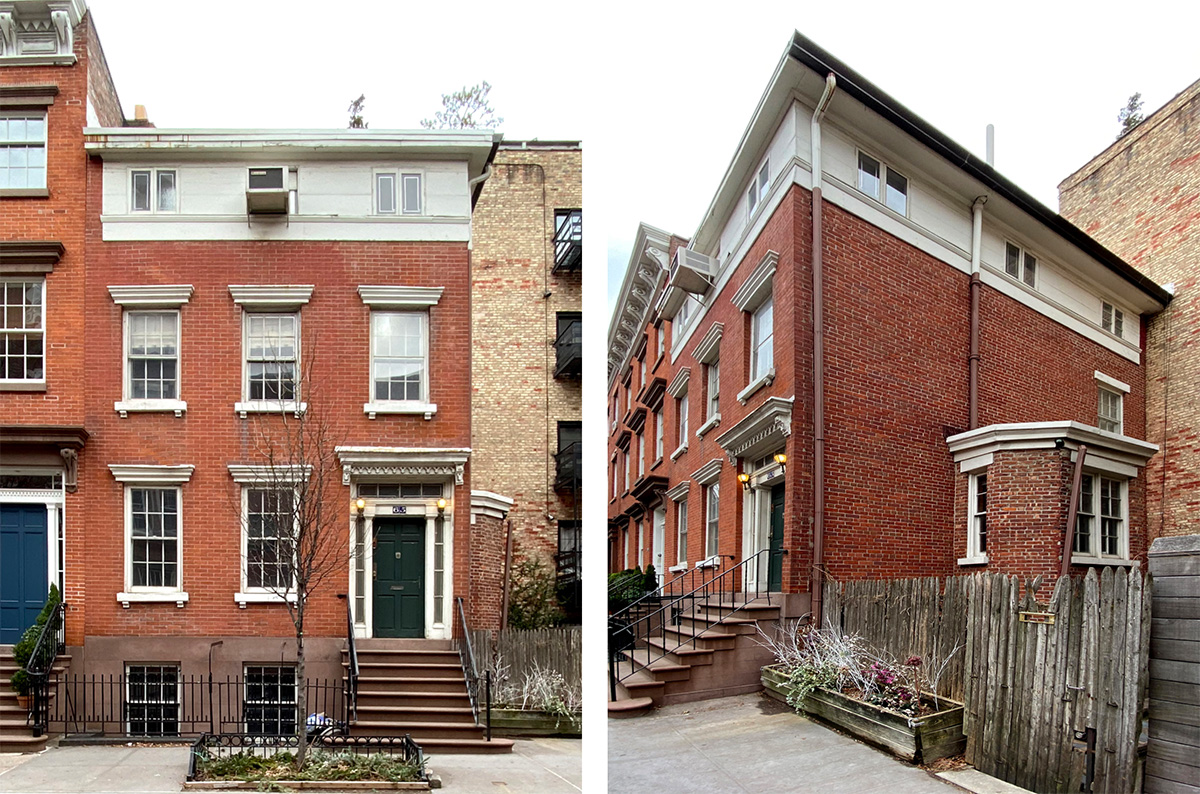The Landmarks Preservation Commission is reviewing applications from Steven Harris Architects to renovate a previously subdivided two-family townhouse into a single-family home at 65 Horatio Street in the West Village. In addition to unifying the townhouse, renderings from the architect reveal a penthouse addition.
Located near the northern boundary of the Greenwich Village Historic District, the structure at 65 Horatio Street was originally completed in the late 1800s and has been subject to a number of alterations, the most recent being the addition of a wooden fence in 1995.
Current proposals specify a new below-grade entry door and a surrounding gate, replacement of existing windows to match original details, and a new cornice to match neighboring structures at the roof level. Rehabilitative efforts include restoration of the existing red brick, sill and lintel caps, wood siding, entryway surrounds, and wood cornices toward the base of the structure.
The fourth-floor penthouse addition is a departure from the historic architecture with a glass curtain wall, but its position set back on the rooftop should cut down on visibility from the street. When complete, the building would stand approximately 36 feet above ground, excluding a chimney structure and some mechanicals.
A public hearing for the building took place on Tuesday, September 15. At this time, the LPC has not made its decision on the appropriateness of the proposed development.
Subscribe to YIMBY’s daily e-mail
Follow YIMBYgram for real-time photo updates
Like YIMBY on Facebook
Follow YIMBY’s Twitter for the latest in YIMBYnews







Be the first to comment on "Renderings Revealed for Historic Renovation Project at 65 Horatio Street in the West Village"