Curtain wall installation is progressing at 181 Mercer Street, NYU‘s 23-story, 750,000-square-foot complex in Greenwich Village. Designed by Davis Brody Bond and KieranTimberlake, the mixed-use project sits along Houston Street between Mercer and Bleecker Streets, directly to the east of I. M. Pei’s three-tower University Village complex.
Recent photos show the state of the development with a focus on the southern tower, the first of the three volumes that rise from the multi-story podium to top out.
Most of the podium’s glass panels are in place. The three towers above are likely to feature three different façade designs, as depicted in the main rendering.
A chamfered corner is seen at the southern end of the property.
The roadway on the western end of the site has been temporarily closed off to the public, but the rising steel superstructures of the other two volumes are visible on the left of the below photo.
From an angle, the glass that has been installed creates a tight array of thin bands of reflected light and shadows.
The below photo of construction workers reveals the scale of the podium’s floor-to-ceiling glass.
The upper levels will feature multiple setbacks. Metal clips are in place around the perimeter of each floor in preparation for the installation of the final envelope.
The photographs below show the state of steel erection and fireproofing on the two rising volumes.
The tallest portion of 181 Mercer Street hovers around the same height as I. M. Pei’s mid-century towers, which remain dominant over the relatively low-rise neighborhood when viewed from the west.
The mammoth facility will contain housing for students and faculty, additional office space and dining areas, and outdoor landscaped rooftop terraces for both students and faculty members. The athletics component features an indoor six-lane swimming pool, a running track, four basketball courts, squash courts, a wrestling room, and multiple fitness rooms. The structure will also contain classrooms, studios, multiple theater rooms, practice and rehearsal rooms, and a cafe. The performing arts facilities will come with a theater and orchestra pit, complete with balcony and mezzanine seating designed to accommodate up to 556 people.
181 Mercer Street is projected to be completed sometime in early 2022.
Subscribe to YIMBY’s daily e-mail
Follow YIMBYgram for real-time photo updates
Like YIMBY on Facebook
Follow YIMBY’s Twitter for the latest in YIMBYnews

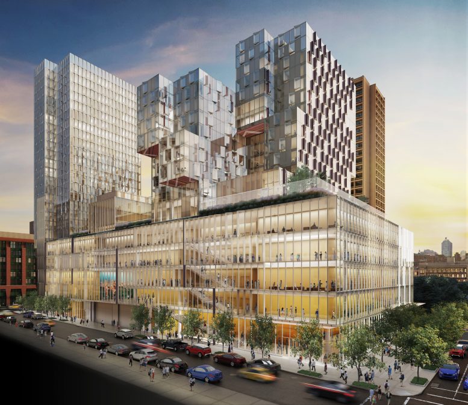
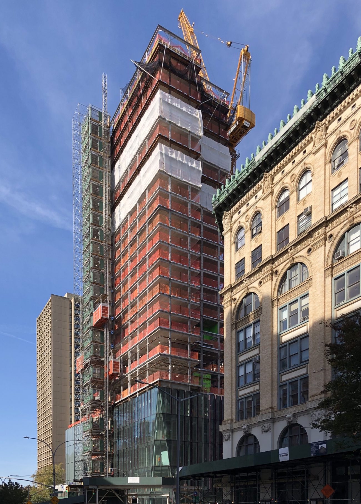
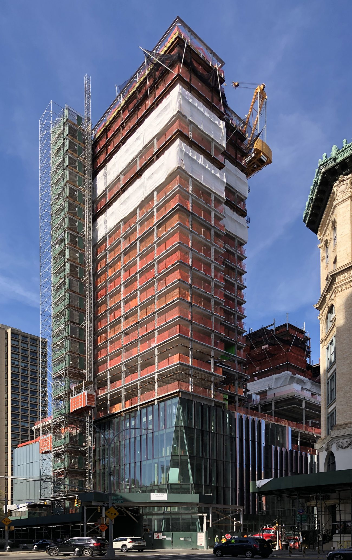
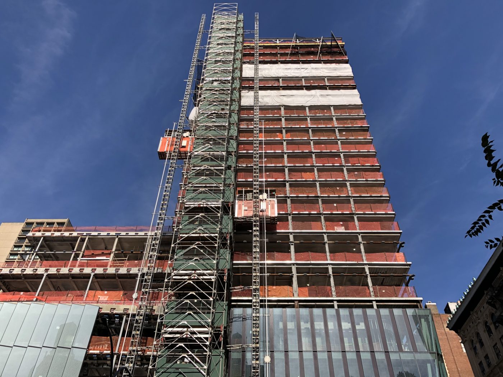
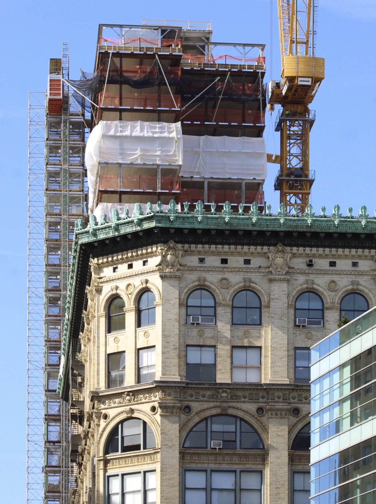
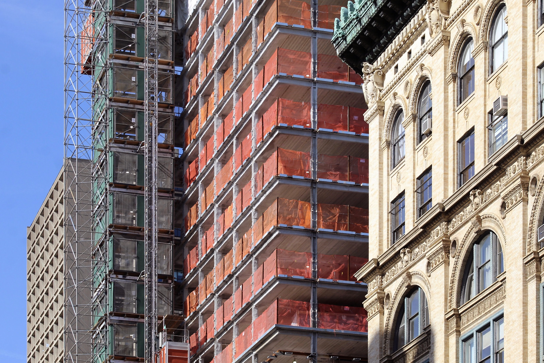
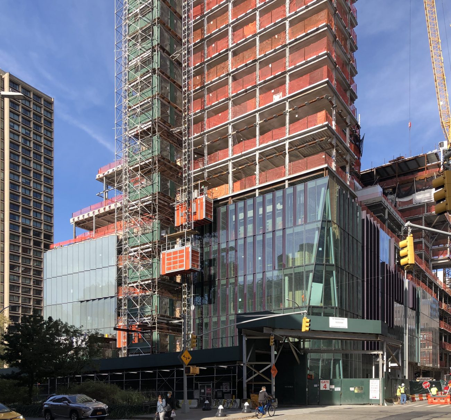
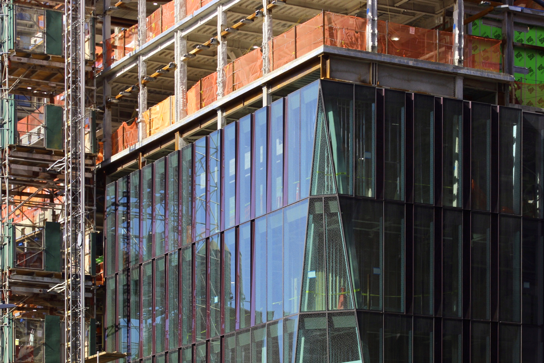
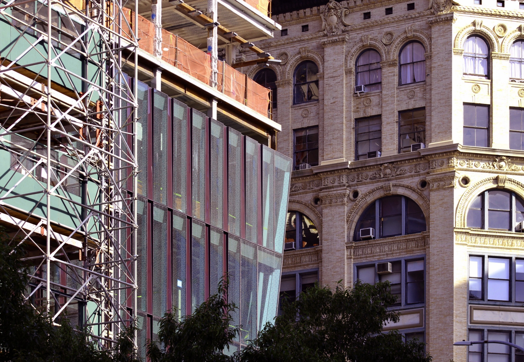
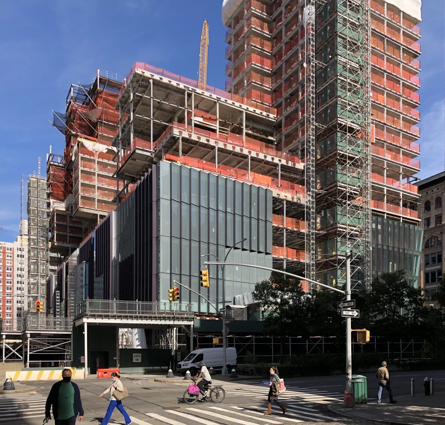
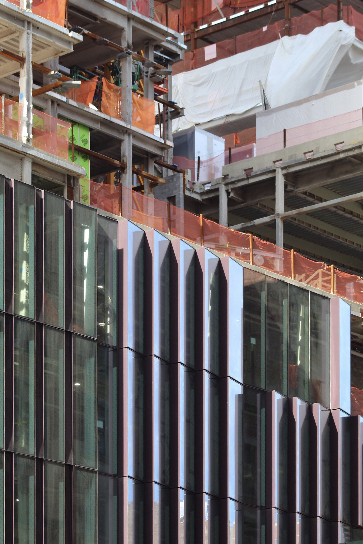
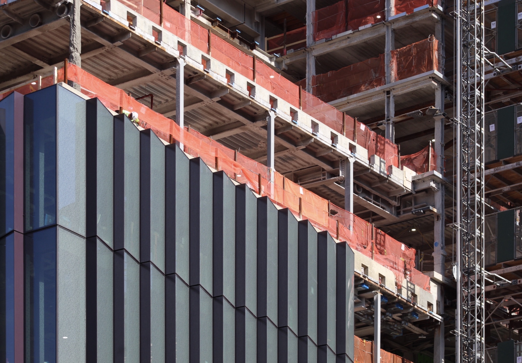
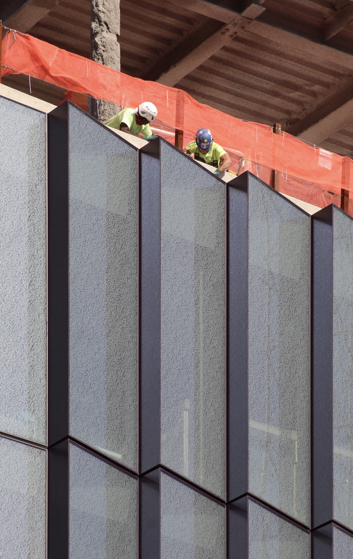
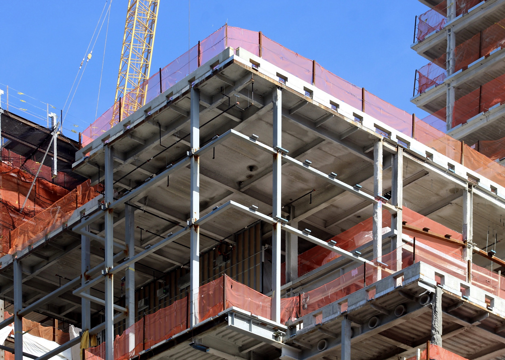

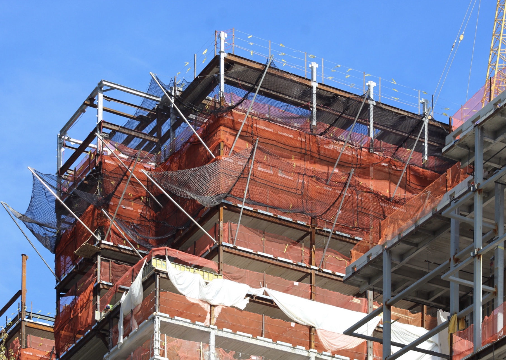
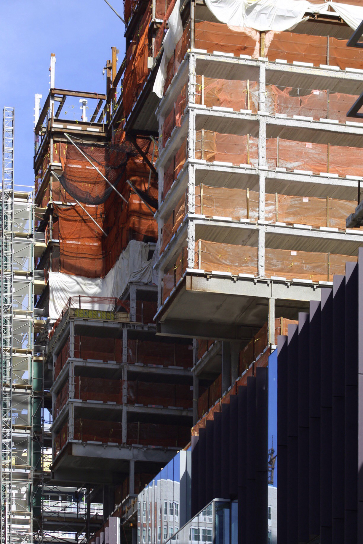

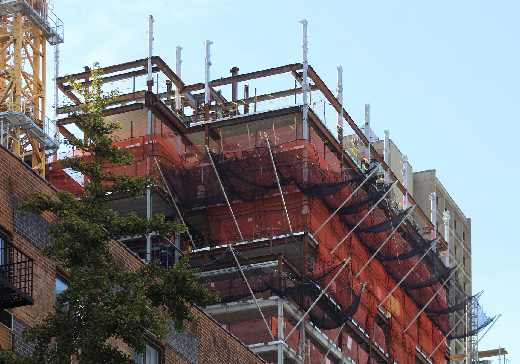
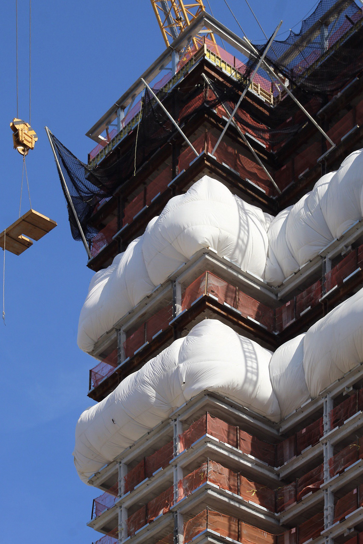
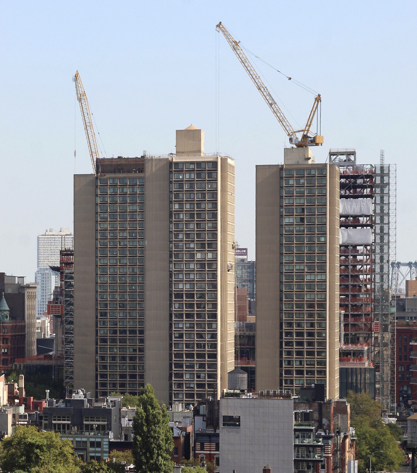





This looks like the building that ‘Ate Manhattan’
..and how much will this one thing raise tuition?..Of course, NYU students will be able to gaze at their wonderful new building from their computer screens, as they study from home.
..as they take their classes on Zoom, while paying full tuition…when things settle down, there will, there should, be a reckoning..
Love the chamfered glass treatments. This is a really good looking building.
NYU is a cancer. Hopefully, thanks to the Corona scam many colleges will close their doors forever, and NYU will be one of them.
Hahahaha, nice try… that is not happening. The name brand colleges will be around forever. It’s the rest of them that will fail.
Are you a real person? Shudder to think there’s morons like yourself out there. Go choke on a Twinkie.
Corona scam? What world are you living in?
2 things I wonder if they considered. Glass wall bird slaughter. Will the setbacks cause whistling or humming noise when the wind hits them.
This doesn’t make any sense… Mercer and Bleecker run perpendicular, not parallel.
“…the mixed-use project sits along Houston Street between Mercer and Bleecker Streets…”
Mercer and Wooster
Shame that this building was chopped down by Andrew Berman and the other hysterical anti-tall building folks. The resulting building lacks variation and just looks monolithic. A taller tower could have resulted in much more pleasing assemblage of mass.
It can’t touch the old (& apparently cleaned!) bldg. next door
It encompasses the entire block, end to end, it has no adjacent buildings. What you are seeing is the building that crate and barrel is in, and that is east of the building, across mercer.