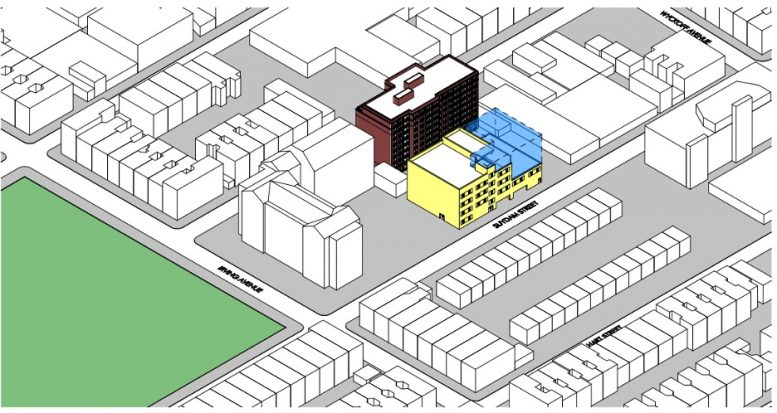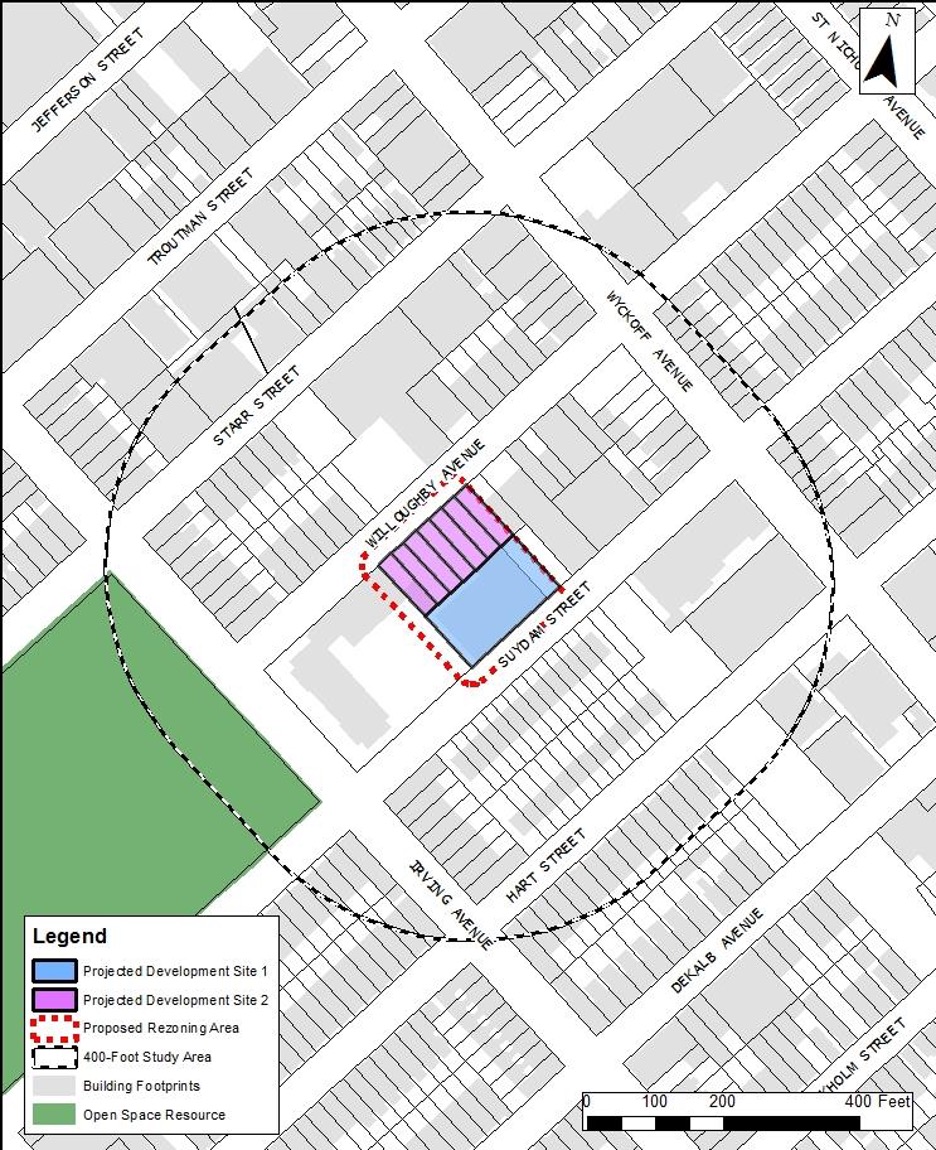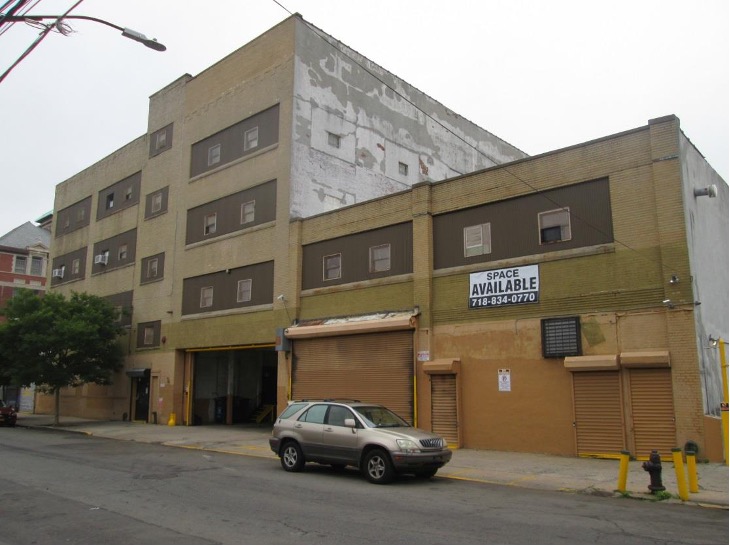A private developer has revealed proposals to construct a large through-block property with a mix of residential and industrial manufacturing area in Bushwick, Brooklyn. Referred to as the Suydam Enlargement Site, the proposed development comprises two interconnected buildings at 1250 Willoughby Avenue and 349 Suydam Street.
The applicant, listed as Suydam, Inc., is pursuing zoning amendments to facilitate construction of the property, which would occupy ten neighboring zoning lots or parcels. Suydam Inc. is also pursuant of special permits that would waive the requirements for accessory parking area. For a development of this size, off-street parking for 35 vehicles would be required.
The residential building at 1250 Willoughby Avenue would top out at nine stories with one cellar level. In total, the property would contain 125 rental apartments spread across 107,800 gross square feet. Approximately 95 units would be reserved for low-income, middle-income, and moderate-income households and individuals ranging from 40 to 130 percent of the area median income. The proposed unit distribution includes nine studios, 33 one-bedrooms, 38 two-bedrooms, 14 three-bedrooms, and one superintendent’s unit.
The existing industrial manufacturing building would be expanded to comprise approximately 96,250 gross square feet.
Should the rezoning proposals be approved, the projected construction schedule would span 20 to 24 month and be completed in one single phase.
Environmental Assessment Statements reviewed by the Department of City planning state that the proposed development would not result in significant adverse environmental impacts.
The architect of record and other members of the project team have not yet been announced.
Subscribe to YIMBY’s daily e-mail
Follow YIMBYgram for real-time photo updates
Like YIMBY on Facebook
Follow YIMBY’s Twitter for the latest in YIMBYnews








“For a development of this size, off-street parking for 35 vehicles would be required.”
This is a ridiculous zoning requirement that should be amended now. Our lungs do not need anymore polluting vehicles and streets don’t need anymore congestion. Developers should be allowed to determine if they want to spend millions on parking spaces or spend that money instead for badly needed housing for non-millionaires.
Change the zoning.
How can I apply for one of these apartments
Hi you doing how can i apply for one of these appartment
The amazing proyect.this is my blessing for every person thank you .
I have a voucher for a 1 bedroom apt from section 8 please need to know how to apply for apt
Hi. Can I please get an application for 1bdm thank you
Good evening how i apply for this apartments