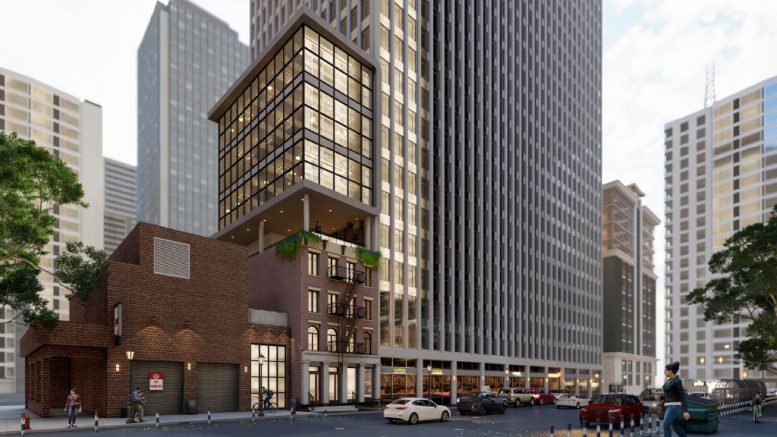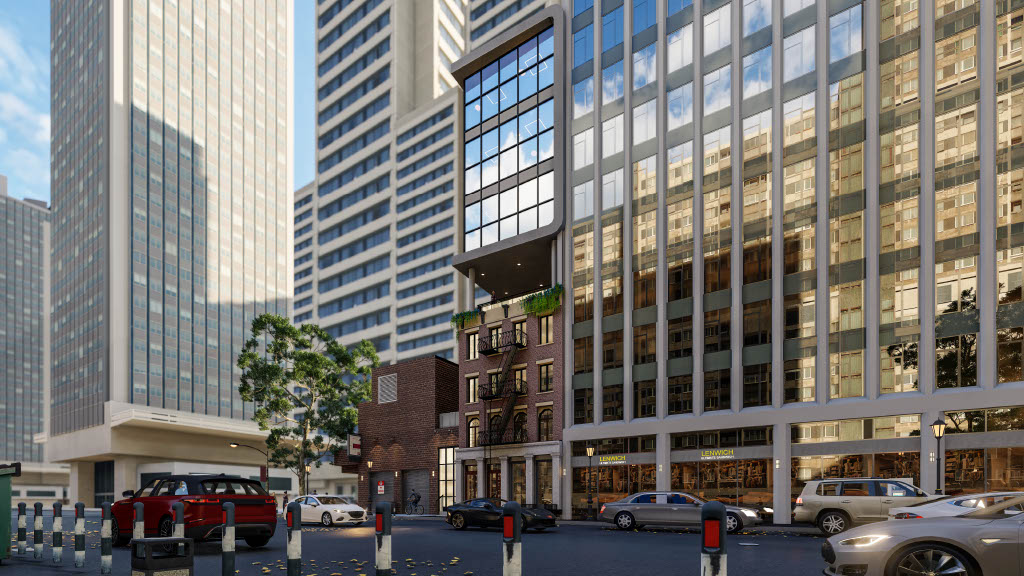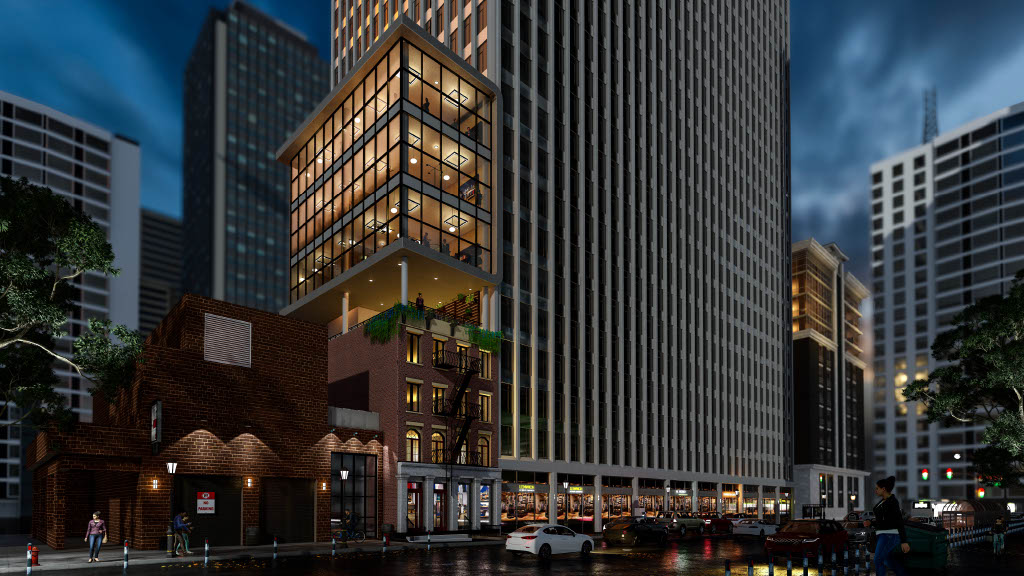New renderings from Rise Architecture reveal a commercial redevelopment and expansion project at 126 Pearl Street in the Financial District. Scope of work includes the renovation of an existing four-story building, a vaulted three-story addition, and a partially enclosed terrace level in between the two volumes.
The existing building was originally completed in 1920 and sits at the northeastern corner of Hanover Square. Beginning in 1996, the ground floor of the property was home to the Mercantile Grill until the business closed its doors in 2013. The Barclay Rex Pipe shop now occupies the commercial space. The remaining three stories of the building contain 6,800 square feet of residential area.
Renderings of the project do not reveal significant changes to the existing façade. Neither the developer Davean Holdings, nor the design team have specified any alterations within the building.
The void between the existing structure and the vaulted addition will function as both an outdoor garden and a purposefully devised wind tunnel. Wind turbines will be installed to provide a renewable energy source for the existing building.
The addition will contain three levels of office space or approximately 18,000 square feet of leasable area. Each level is designed with open floor plans to maximize internal flexibility. While the addition’s glass curtain wall is designed to match the aesthetic of the neighboring façade at 10 Hanover Square, the new volume will incorporate a concrete structural design.
The property is currently in pre-development phases and has not yet been filed with the Department of Buildings.
Subscribe to YIMBY’s daily e-mail
Follow YIMBYgram for real-time photo updates
Like YIMBY on Facebook
Follow YIMBY’s Twitter for the latest in YIMBYnews









This looks pretty good.
It is a bit bizarre/frightening to me to see in this rendering the fire escape only going up to the 4th floor..Yes I know it’s part of the old building bla bla, but still.
I am fairly certain that the building is a good deal older than 1920. My guess is that this is at least another 50 years old. NYC is notoriously inaccurate when it comes to the ages of buildings on file.
As boutique as office space gets.
Pewrl street is an old fart area. Many old lot constructs. Perhaps they can squeeze out some hiipster tenant.
Ok those renderings are really odd. In the 2nd to last, that building on the far left looks nothing like that (what are those, wings on the sides?) and in the next pic there is a building on the right of 10 Hanover that doesnt exist. Odd!