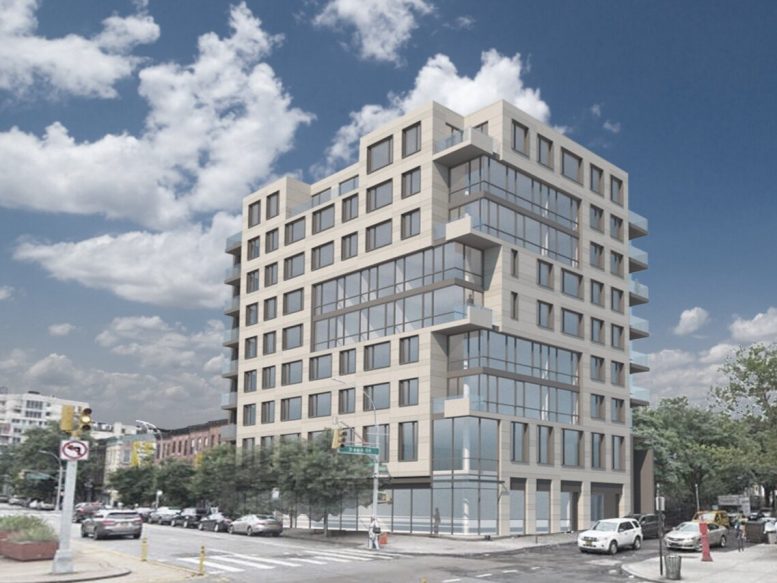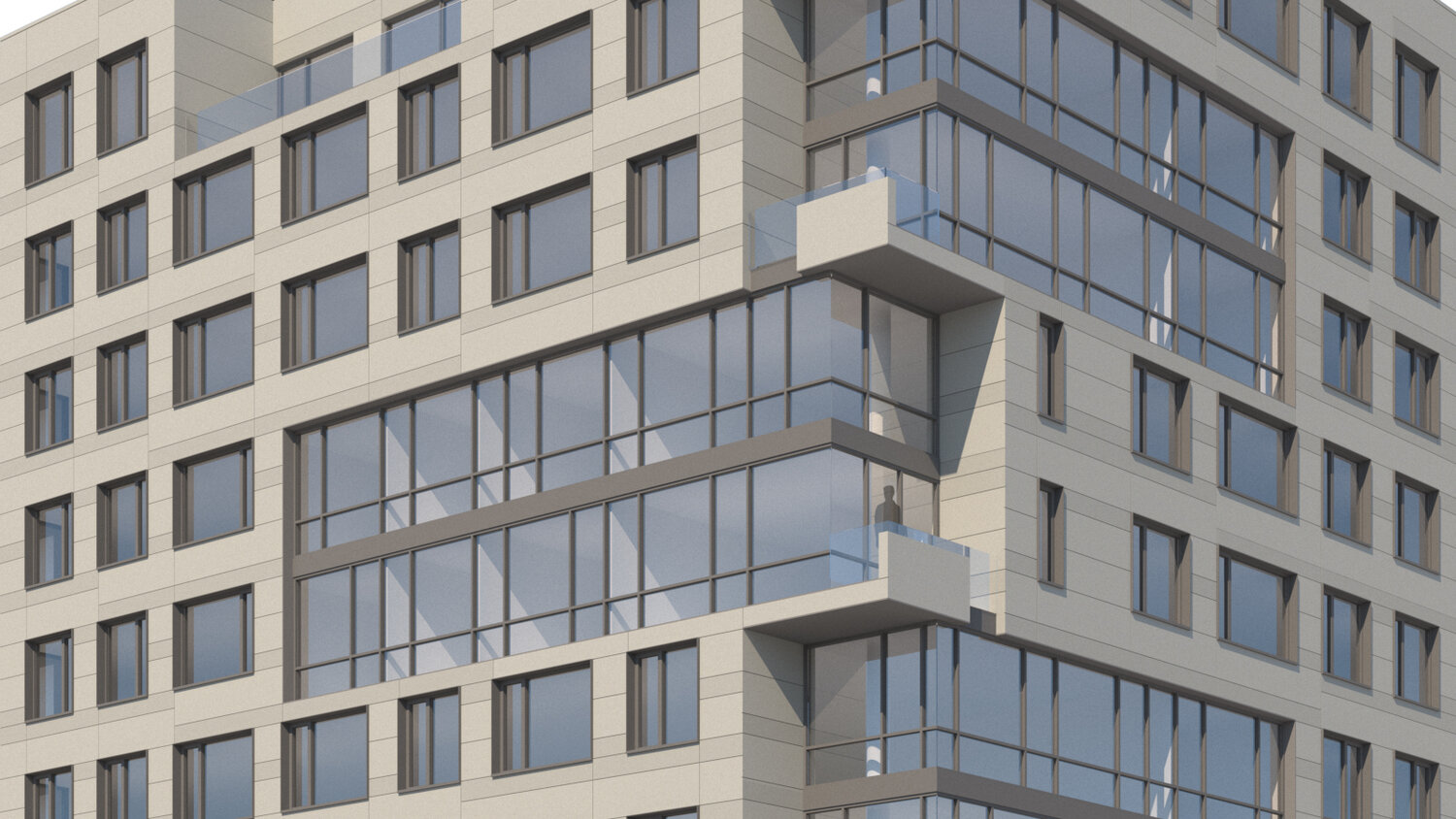Renderings from Gertler & Wente Architects reveal a nine-story mixed-use building at 52 Fourth Avenue in Boerum Hill, Brooklyn. Located at the corner of Dean Street in the heart of the neighborhood’s buzzing retail corridor, the 55,000-square-foot structure will yield 52 rental apartments as well as ground-floor commercial space.
Residential units will be available in a mix of one- and two-bedroom units. Select apartments will also include private outdoor space. A total of four penthouse residences, positioned on the highest floors of the building, will offer the largest outdoor terraces. It is unclear whether the building will offer any residential amenity spaces.
Renderings illustrate a modern cubic design clad primarily in light-brown masonry. The grid of punched windows with dark metal framing is interrupted with staggered sections of continuous floor-to-ceiling glass at the western corner of the building. On the ground floor, 14-foot-high windows will provide an inviting touch to the retail component.
Construction permits filed with the Department of Buildings list RJ 4th Avenue LLC as the property owner and primary developer of the property. Neither the developer nor the design team has published an anticipated completion date for the building.
Subscribe to YIMBY’s daily e-mail
Follow YIMBYgram for real-time photo updates
Like YIMBY on Facebook
Follow YIMBY’s Twitter for the latest in YIMBYnews







I hope they are putting in parking spaces since the city has taken away over 10,000 public parking spaces.
4th ave and Bergen is a few blocks from Atlantic Ave/Barclay’s center with its 9 subway lines. There is absolutely zero need for more parking here in one of the most transit rich areas of the city.
This looks…interesting. It’s slightly different than most residential boxes, especially with the corner terraces. The building doesn’t look to become ugly, but it doesn’t have really much flavor in its design. Maybe making it a few stories taller could make the building look a little bit more respectable.
By the way, I could use an application, you know. ?
(sigh)
That’s right! Give me an application dammit or the kid gets it!
I will like A 3 bedroom apartment for my family. How will I be abule to get an application.
A own a colony of pet rats. I need an afordable place to live with my 200 rats. How to get application.
You own a colony of 200 rats? What the…
I own a colony of pet roaches. I need an afordable place to live with my 200,000 roaches. I also eat them for nutrition. How to get application
Interested..where do I apply?
Hi,how can I get
an application
I Will Luke a 2 dedroom aparment
Hi how can I get an application for this unit.
Interested in A two bedroom
For, 1230 Metcalf Apartment
How will be able to get an application?
Would like a studio or one bedroom apartment to rent. Can you mail me an application. Thank you.
Sometimes the comment sections I this site get really weird. ::shrugs:: BTW – I don’t need an application for the building.
Born in crown heights but now in Far Rockaway, Queens. I LOVE 4th ave in BK. Put my bid in for 52 4th.
Disabled, use a walker. 1 or2 bedroom.Instructions on how to get a application: please leave at my E-mail address. Thanks very much.
I am from Brooklyn I would love to be back how can I get a application
Looking for one bedroom please send and application