Work is progressing on the residential conversion and retail addition on the 90-year-old One Wall Street in the Financial District. Designed by SLCE Architects and developed by Macklowe Properties, the projected $1.5 billion undertaking is poised to be the largest office-to-condominium conversion in New York City history. When complete, the 654-foot-tall property will yield a total of 566 residential units with sales handled and marketed by Compass, as well as a 44,000-square-foot Whole Foods Market and a Life Time fitness center on the lower levels.
The multi-story reinforced concrete addition atop the mid-century annex of One Wall Street has been topped out for a while and more of the façade has been steadily enclosing the outer edges of the expansion. The new panels feature sculpted Art Deco surfaces, and some of the narrow panels between the large windows are etched with thin vertical lines, emulating the look of the original fenestration.
Meanwhile, the mechanical hoist remains attached to the eastern elevation of the main tower. Crews enter by the intersection of Wall and New Streets, which is still covered in sidewalk scaffolding.
Interior scaffolding inside the White Room can be seen directly behind the tall pointed glass window. It’s likely that the original mother of pearl Philippine shells that line the high ceilings are in the midst of being restored and refurbished. This upper unit is planned as a massive 13,000-square-foot triplex penthouse that would also feature rooftop access. Work should also be well underway on the restoration of the historic Red Room on the ground floor. Click here to see a previous YIMBY article showing photos of this space.
The glass and steel structure that’s been added to the lower floors of the annex appears to be largely complete and the protective blue film has been removed since our last update back in late September. The green colored sidewalk scaffolding maintains its hold over the sidewalks along Broadway and east along Exchange Place.
YIMBY last reported that One Wall Street’s residences and the Whole Foods Market are both scheduled to open in 2021, possibly toward the end of the year.
Subscribe to YIMBY’s daily e-mail
Follow YIMBYgram for real-time photo updates
Like YIMBY on Facebook
Follow YIMBY’s Twitter for the latest in YIMBYnews

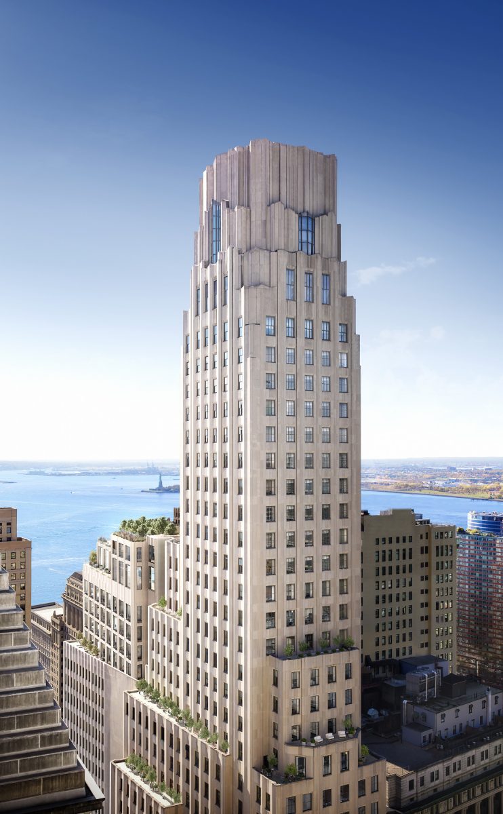
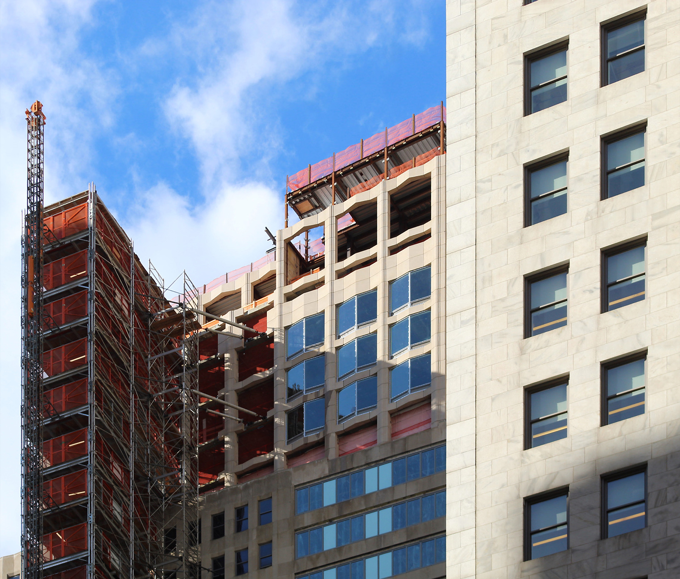
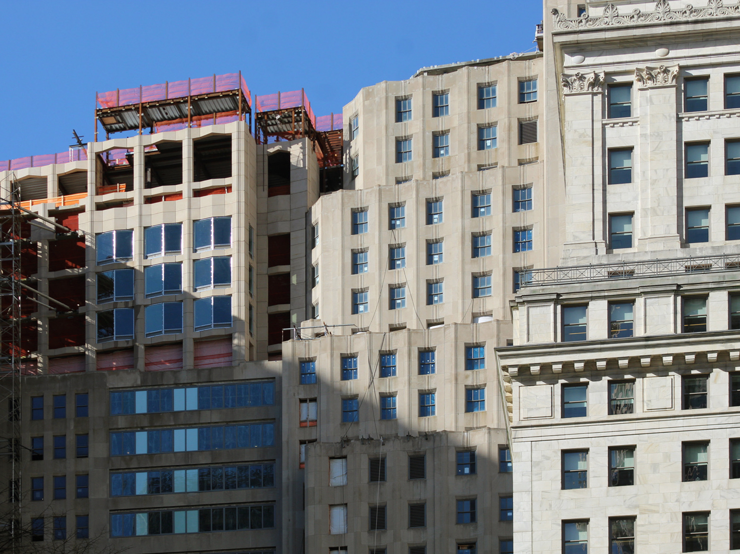
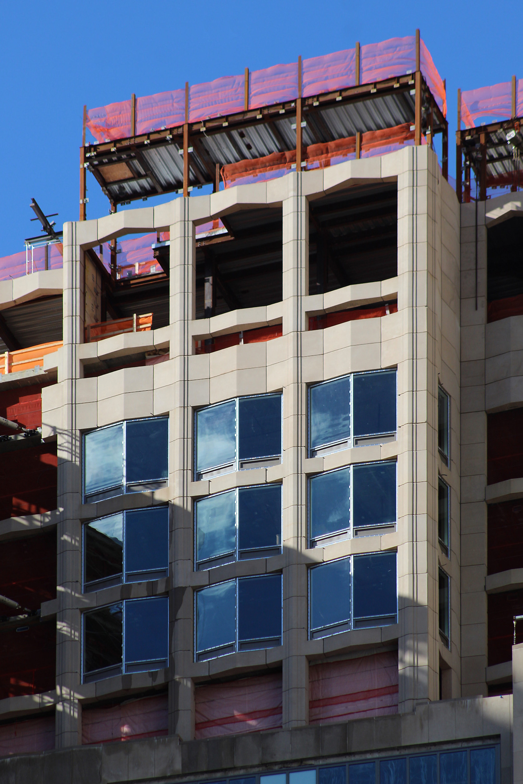
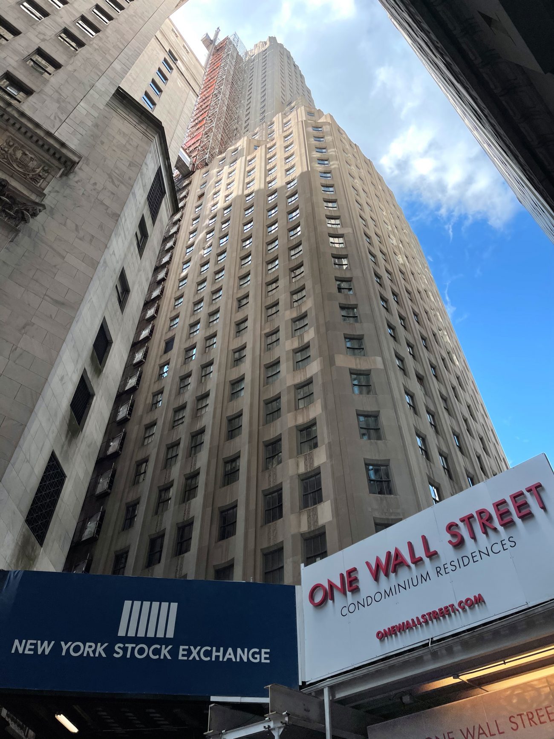
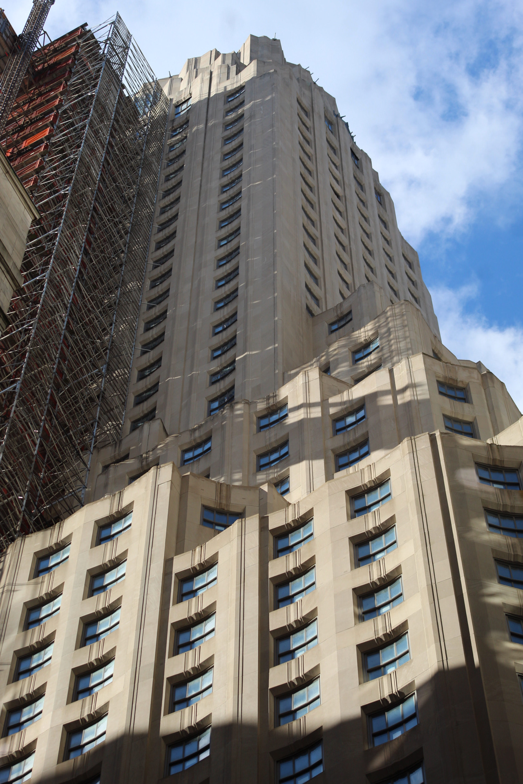
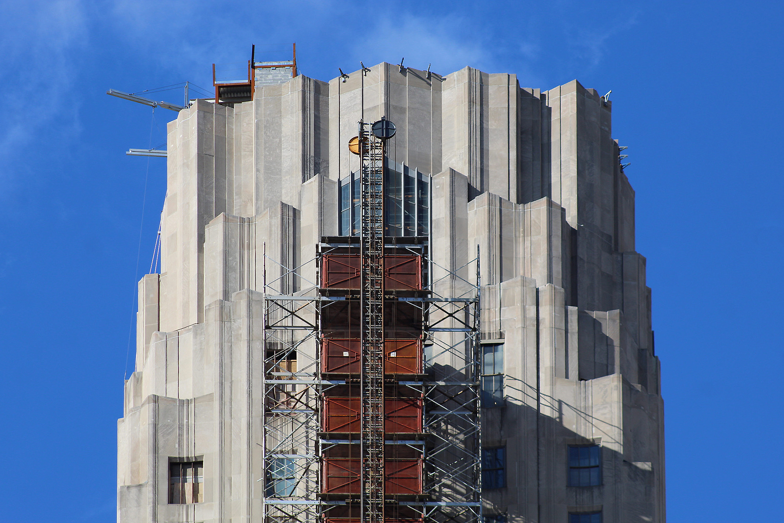
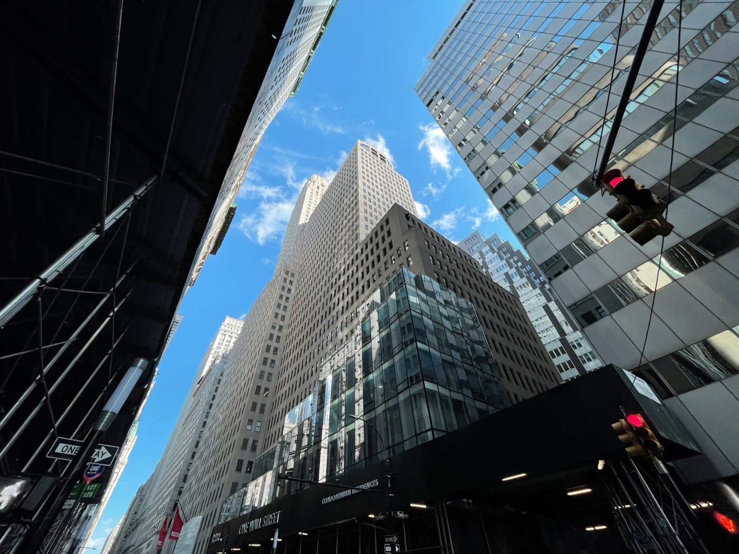
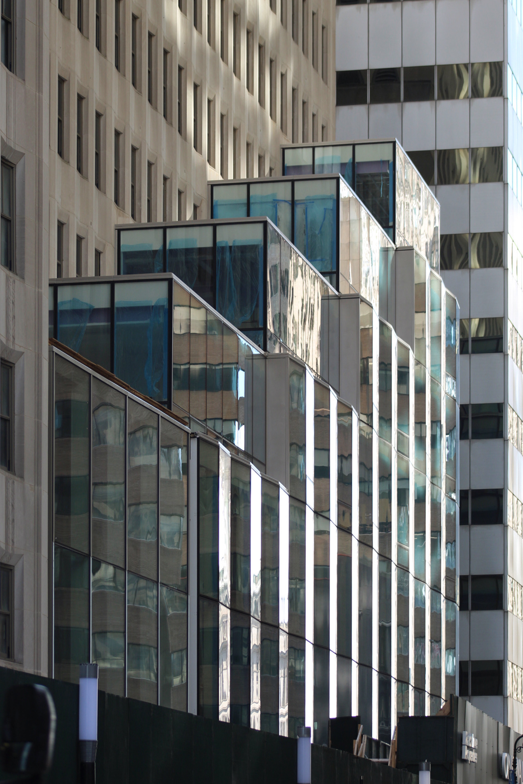
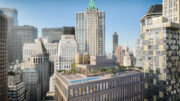

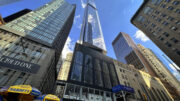
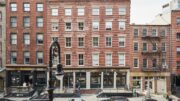
Tall and top design by its tender structure, crews make it up and I see only beautiful scenery: Thanks to New York YIMBY.
art deco surfaces, or art deco STYLED surfaces?
One of the most beautiful buildings in the world.
And with all the new housing in Lower Manhattan, a big grocery store will be a very welcomed amenity.
Agreed. I’m a 72 y/o retired NY trial lawyer, now living in AZ. The Irving Trust Bldg. has always represented graceful soaring elegance to me.
I totally agree with you.
Was this article’s lead photograph printed backwards? Look closely.
Was thinking the same thing, know those streets well, but now that I look closely it is the view of the site from the northeast, basically – but Broadway is obscured.
Yes, it’s all wrong. The Banker’s Trust Building should not be there and the Statue of Liberty is reversed from where it should be. The whole thing is reversed. GEEZ!
No sir. The shot is from the NE side.
As shown the photo is correct.
The triplex penthouse will directly compete with the Woolworth penthouse if done properly, IMHO.
Beautiful
The top photo is NOT reversed. I tried flipping it and that makes it look REALLY wrong, with Liberty seemingly off the coast of Brooklyn!
You are correct.