The tallest residential tower within Jersey City‘s Journal Squared complex is set to launch leasing this month with occupancy slated as early as April 1. Located at 537 Summit Avenue, Journal Squared Tower 2 introduces a collection of 704 residences and roughly 70,000 square feet of amenity spaces to the expanding complex.
At 68 stories tall, Tower 2 is the tallest of the three-skyscraper development. Between the two buildings, the complex now comprises over 100,000 square feet of shared amenity spaces and 1,242 individual units.
Designed by HWKN Architects and Handel, available units range from studio and micro-studio apartments up to three-bedroom spreads. There are also a handful of one-bedroom homes with den spaces. The residential spaces are designed by Christopher Stevens Interiors and feature bathrooms with designer fixtures, modern kitchens with stainless steel appliances, white quartz stone countertops, and high-gloss cabinets.
The expansive suite of outdoor amenity spaces includes a roof deck with roof pools, fire pits, and barbecue stations. Indoor amenities include multiple lounges and co-working spaces, a fitness center with a yoga and group studio spaces, an indoor bouldering wall, and a personal training room. The top-floor Sky Lounge features banquette seating, a large formal dining area, lounge and co-working spaces, and sweeping views of the New York skyline.
Additional services include a package concierge, a 24-hour attended lobby, an enclosed parking garage, and a fenced-in dog park.
Development partners Kushner Real Estate Group and National Real Estate Advisors have again tapped The Marketing Directors as the exclusive marketing and leasing agent.
Subscribe to YIMBY’s daily e-mail
Follow YIMBYgram for real-time photo updates
Like YIMBY on Facebook
Follow YIMBY’s Twitter for the latest in YIMBYnews

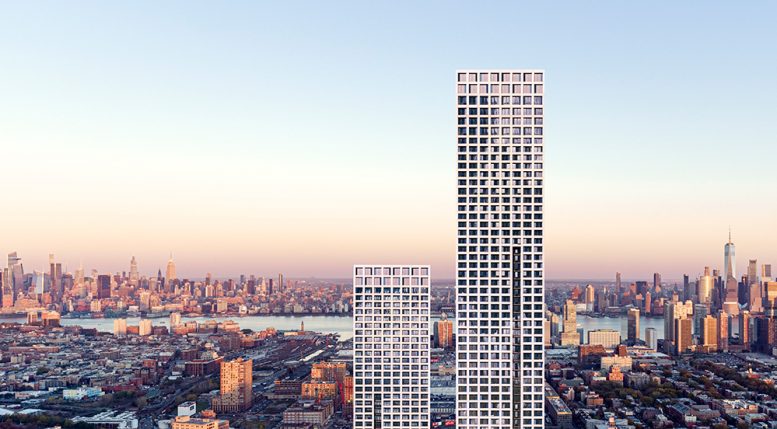
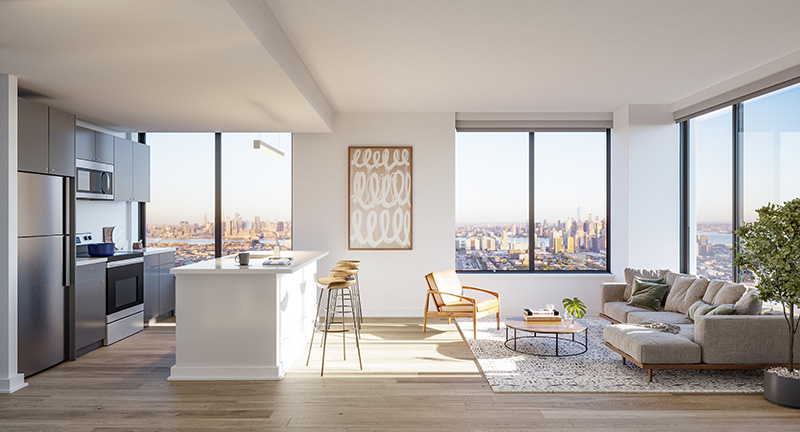
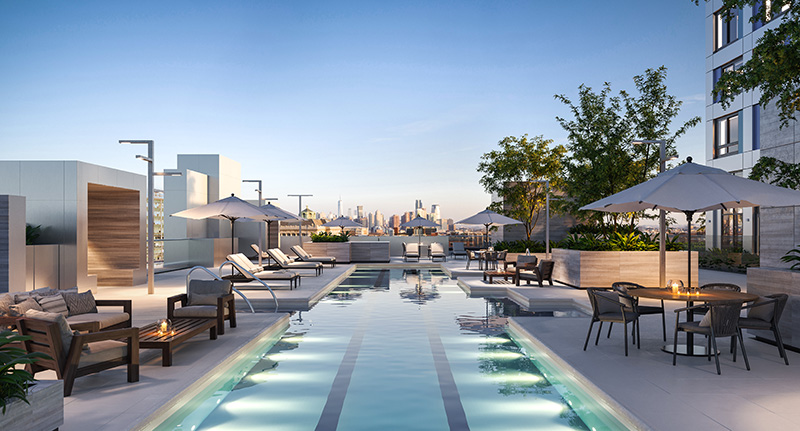
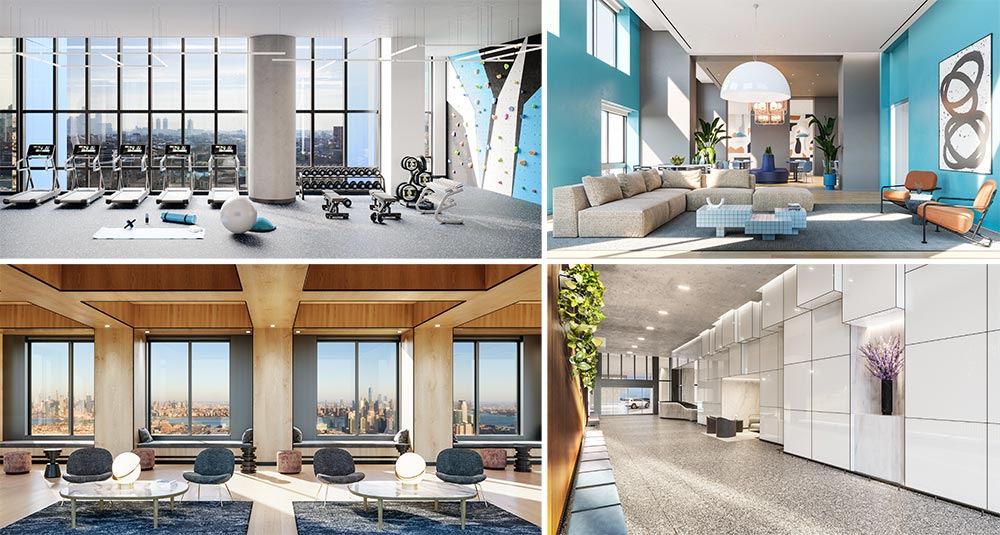
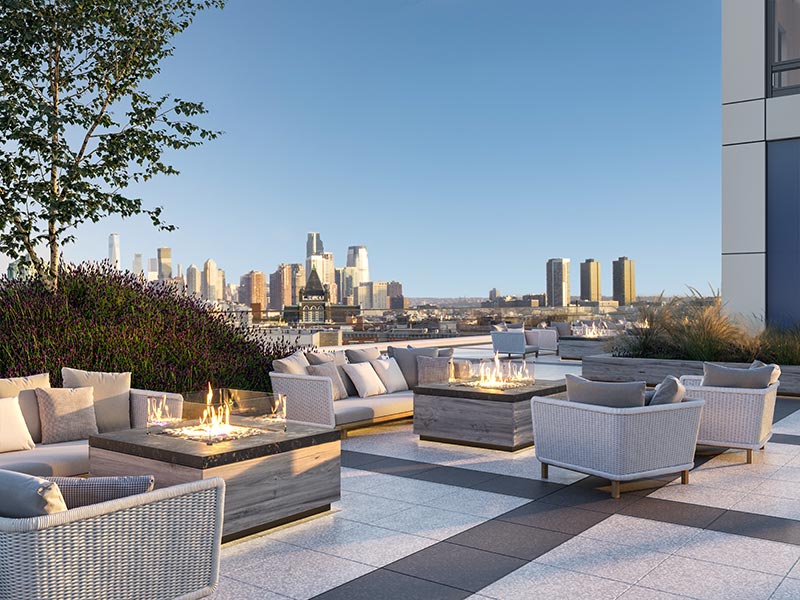



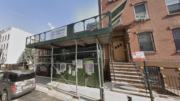
Lovely.