Exterior work is now nearly complete on 30 East 31st Street, a 39-story, 479-foot-tall residential building in NoMad. Designed by Morris Adjmi Architects and developed by Ekstein Development and Pinnacle Real Estate, the slender reinforced concrete tower will yield a total of 70,000 square feet and 42 units marketed by Reuveni Real Estate. Each of the homes will average 1,700 square feet and range in price from $1.65 million to upward of $12 million.
Recent photos show further progress on the signature lattice of exterior columns since our last update in October.
Work is nearly complete on the the northern and eastern elevations. A set of pointed arches matching the crown design stand finished at the podium setback.
From here, the tower rises uniformly to a flat roof parapet and a geometric pattern of triangular windows within the signature lattice.
The eastern wall repeats the same motif using white panels placed in front of the blank rectangular surface.
Part of the wall has metal ventilation grilles, which explain the dark-colored shapes.
This motif replicates itself on the western profile, where we can see the many layers that go into the simple yet elegant finish to the design.
The southern elevation is the furthest from completion, though work appears to be catching up. It looks like most of the windows are in place, with only the metal lattice panels that will match the look of the northern profile awaiting installation. These panels have more depth and bulk than those on the sides of the building, more clearly defining the different window shapes.
The basement will feature private storage, bicycle storage, and a laundry room for residents. The ground floor is planned to include a residential banquet hall that acts as lounge adjacent to a viewing garden, a private catering kitchen, and dining room. A fitness center will sit on the second level with an attached terrace and garden. From there, floors two through eight will house two one-bedroom units each, followed by full-floor two-bedroom residences from the ninth through the 37th floors. The 38th and 39th floors will be occupied by a three-bedroom, three-and-a-half bathroom duplex penthouse.
A final completion date for 30 East 31st Street has not been announced, but YIMBY estimates sometime toward the middle of the year is likely.
Subscribe to YIMBY’s daily e-mail
Follow YIMBYgram for real-time photo updates
Like YIMBY on Facebook
Follow YIMBY’s Twitter for the latest in YIMBYnews

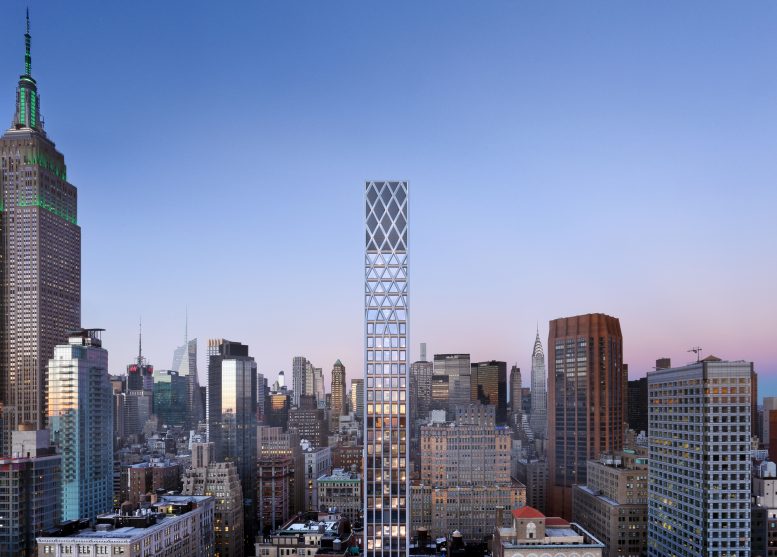

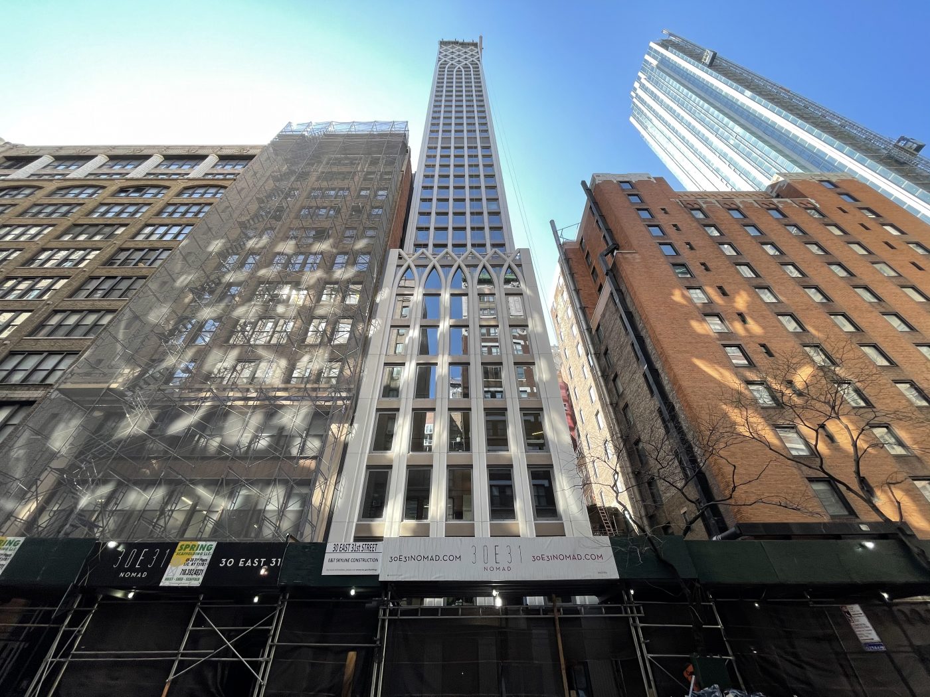
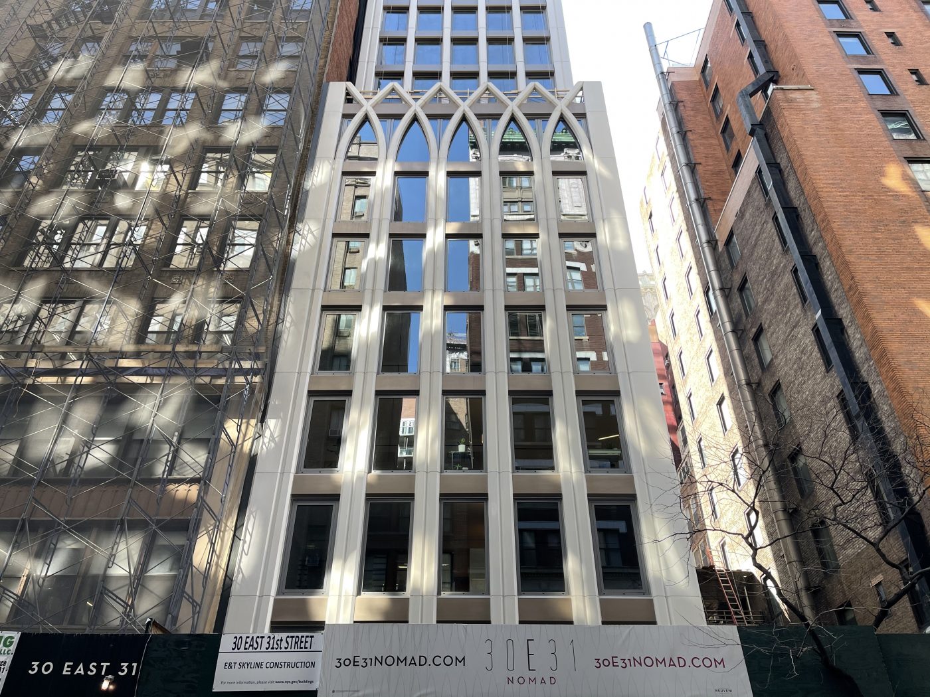
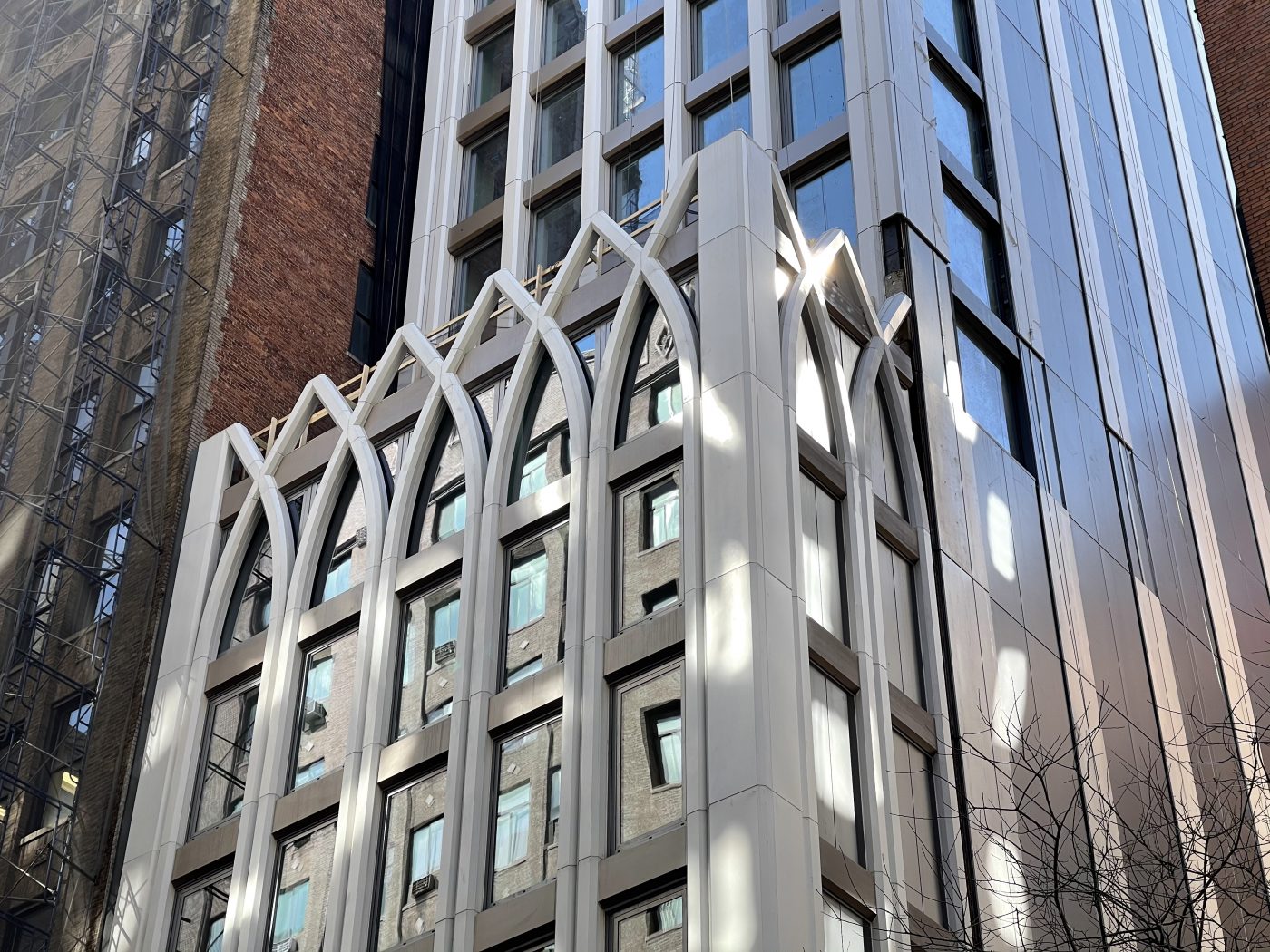


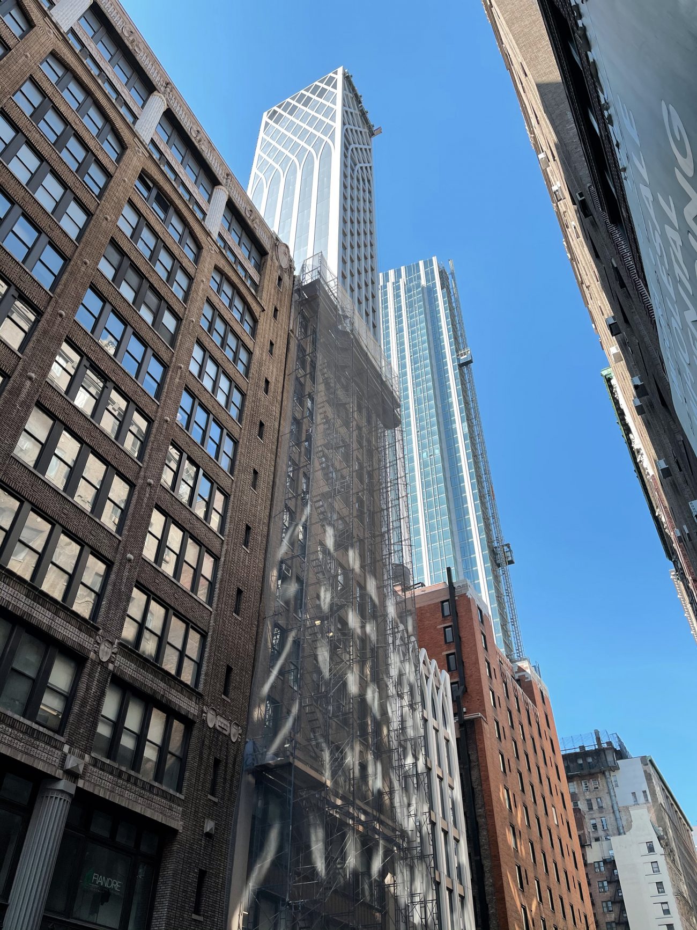
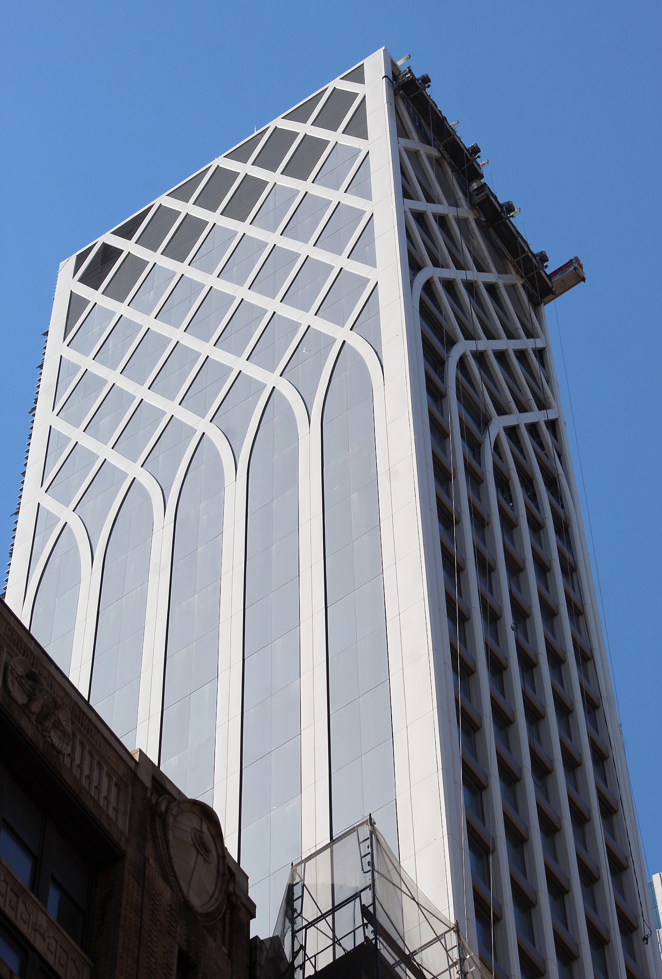
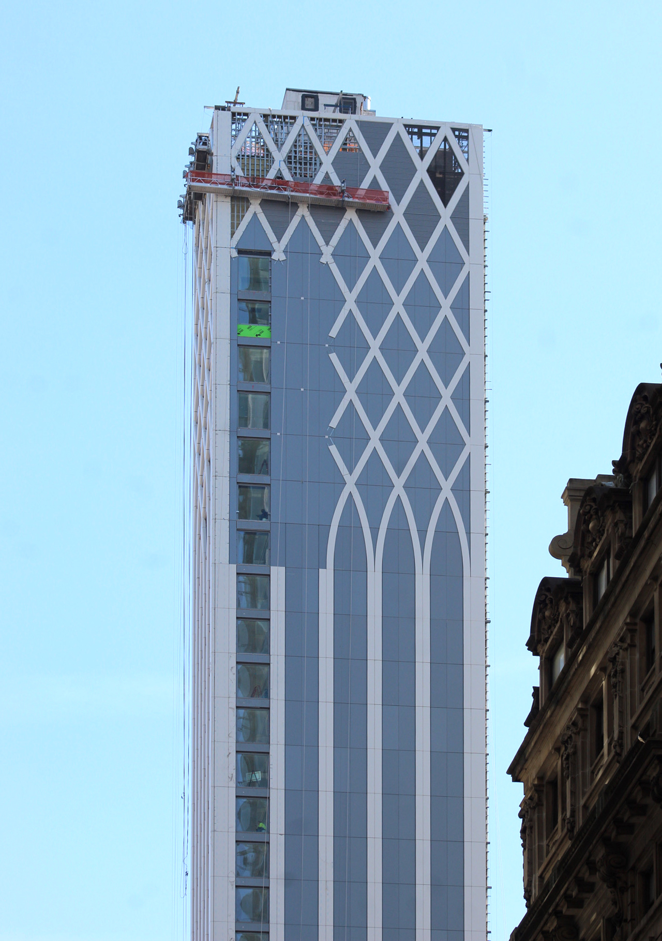
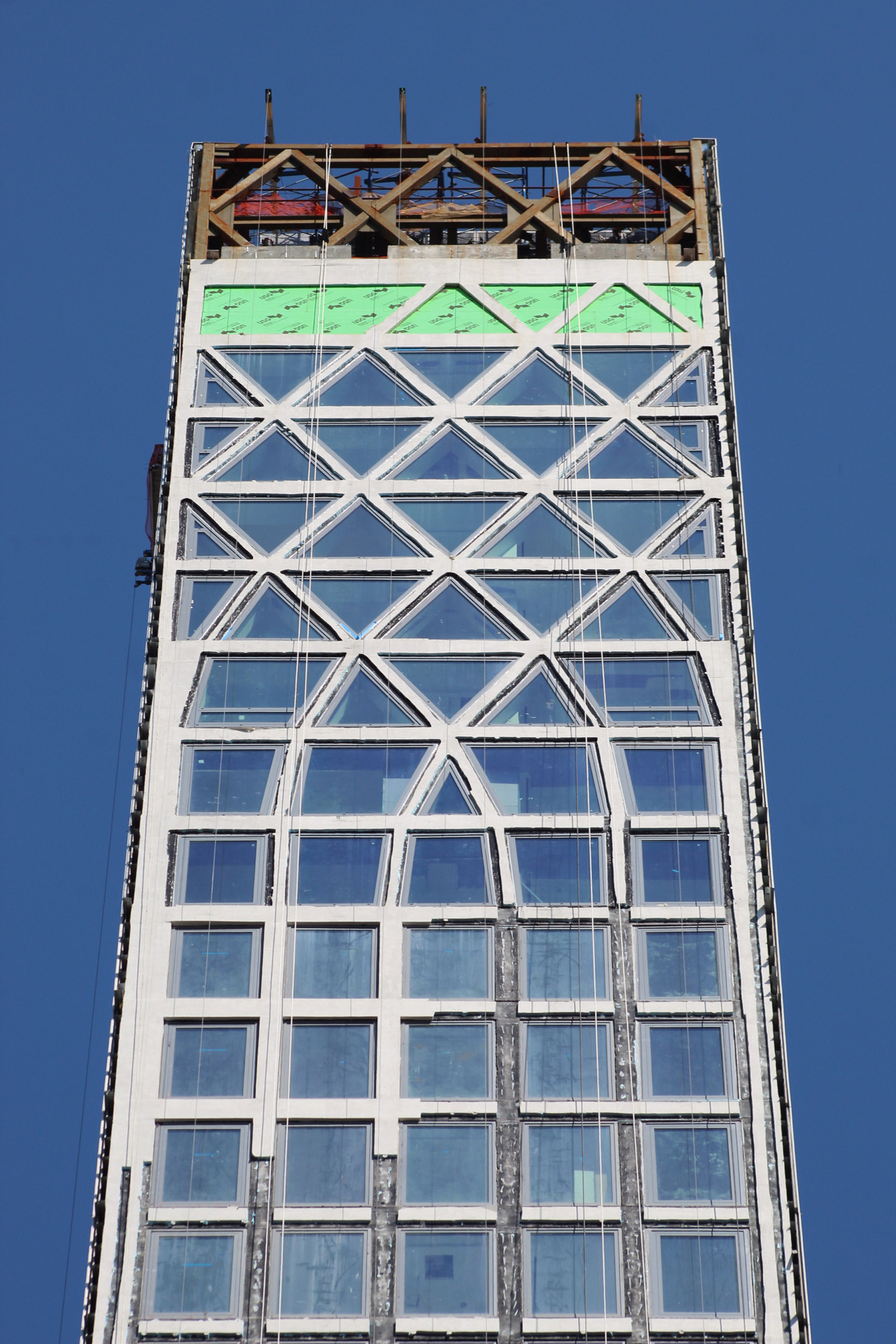
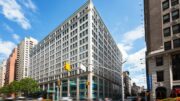
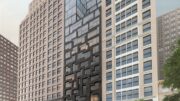
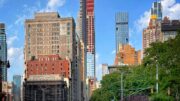
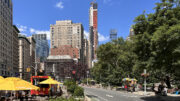
This one has taken forever. Why has construction been so slow on this building?
Every thoughtless Kaufmann setback slab econobox hotel in the West 30s & 40s could look this nice if the developers actually gave a crap. Of course the city doesn’t give a crap enough to make them give a crap as the stupid sky-plane building code actively encourages thoughtlessly executed set back towers.
It is OK filler – the design isn’t bad, but it wasn’t rendered with the nicest materials. Maybe some value engineering here? I realize this is a narrow building, but for the prices they seek, shouldn’t they have in-unit laundry? If I am shelling out seven figures, I don’t want to have to go to the basement to do my laundry with the neighbors. Is that just me?
Definitely not just you. I can’t fathom spending that kind of money and not having laundry in unit.
The floor plans do show an in-unit washer and dryer in each apartment. When the article mentions “laundry room”, it is referring to a room in the basement with large capacity washers and dryers that residents may opt to use when doing large loads too big for their in-unit machines. This is a common feature of many new apartment buildings.
Does a “viewing garden” mean the residents can’t go outside and smell the flowers?
Very nice, I like it even though, once again, it’s overpriced housing in a city with a glut of overpriced housing.
I really like this! The lattice design is just lovely. Even the sides are nice, for which most mid-block buildings suffer from. Great!
Most of the floors (floors 9 and higher) have a single full-floor unit. The elevator opens right into the apartment, according to the floor plans. That’s something impressive to show off to your friends!
It is a must see, with the podium setback and rooftop; beautiful defiant sunshine: Thanks to New York YIMBY.
One of the better façade designs with some character, and not another glass box. That in 20 years who will come to view all of the great architecture of glass boxes.