Plans to construct a pair of high-rise towers at 250 Water Street in the South Street Seaport Historic District have been dramatically scaled down, as revealed in updated proposals from Howard Hughes Corporation and Skidmore, Owings & Merrill. Additional members of the project team include architects JHPA and historic preservation consultants Higgins Quasebarth & Partners.
Located at the edge of the South Street Seaport Historic District, the undeveloped lot at 250 Water Street encompasses a large city block and has sat mostly vacant for many years. The proposed development would occupy the entire plot, including a low-rise podium, and now, a tight cluster of four mid-rise volumes. The towers will top out at 345 feet, which is a grand departure from the previously proposed twin towers that would have peaked at 470 feet.

Current renderings of Pearl Street elevation (left) versus previous renderings of East elevation (right) – Howard Hughes Corporation; Skidmore, Owings & Merrill (SOM)
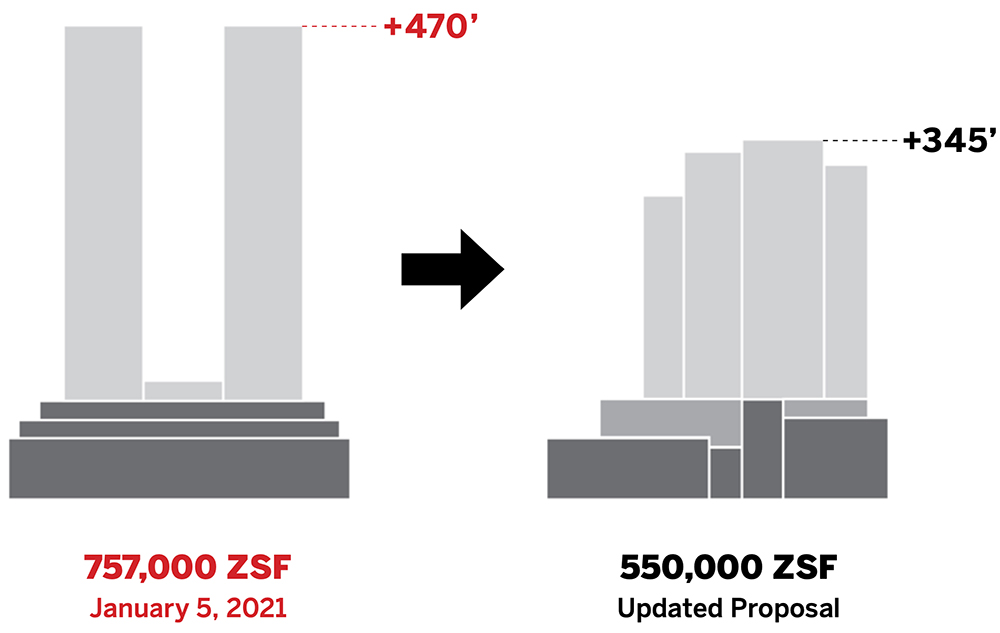
Previous (left) and currently (right) proposed massing at 250 Water Street – Howard Hughes Corporation; Skidmore, Owings & Merrill (SOM)
At the podium levels, the architects have also reduced the height of the street wall to better complement the existing character and proportion of the neighboring low-rise buildings along Water Street. The tower volumes are also shifted further away from Water Street and closer to the Pearl Street elevation.
The façade details along Water Street are now less ornate and comprise a more traditional mix of red brick masonry, cast stone lintels, and window frames painted in a complementary red pigment. Retail bays at the base of the building are framed by vertically fluted cast stone posts and floor-to-ceiling windows that are also framed in rust red-painted metal framing.
The entire wedge-shaped lot will be surrounded by bluestone and cobblestone paving, seating blocks, and a sprinkling of trees for shade.

Previous (left) and currently (right) proposed street wall at 250 Water Street – Howard Hughes Corporation; Skidmore, Owings & Merrill (SOM)
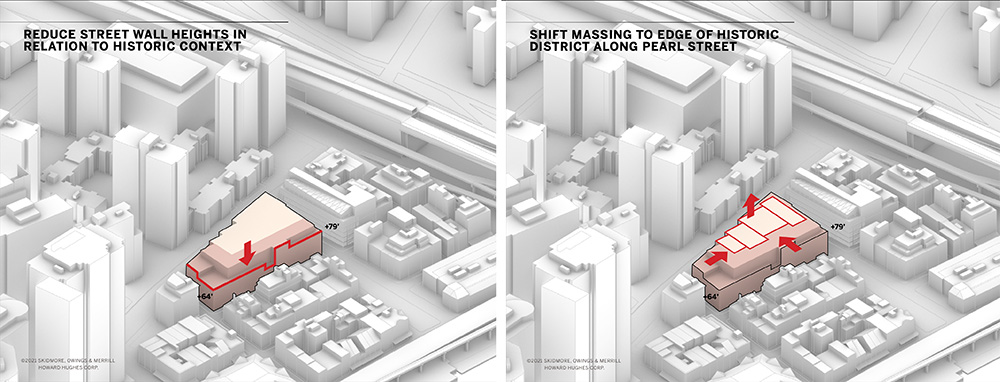
Diagram illustrated modifications (right) to the podium level_street wall beneath the tower volumes at 250 Water Street – Howard Hughes Corporation; Skidmore, Owings & Merrill (SOM)
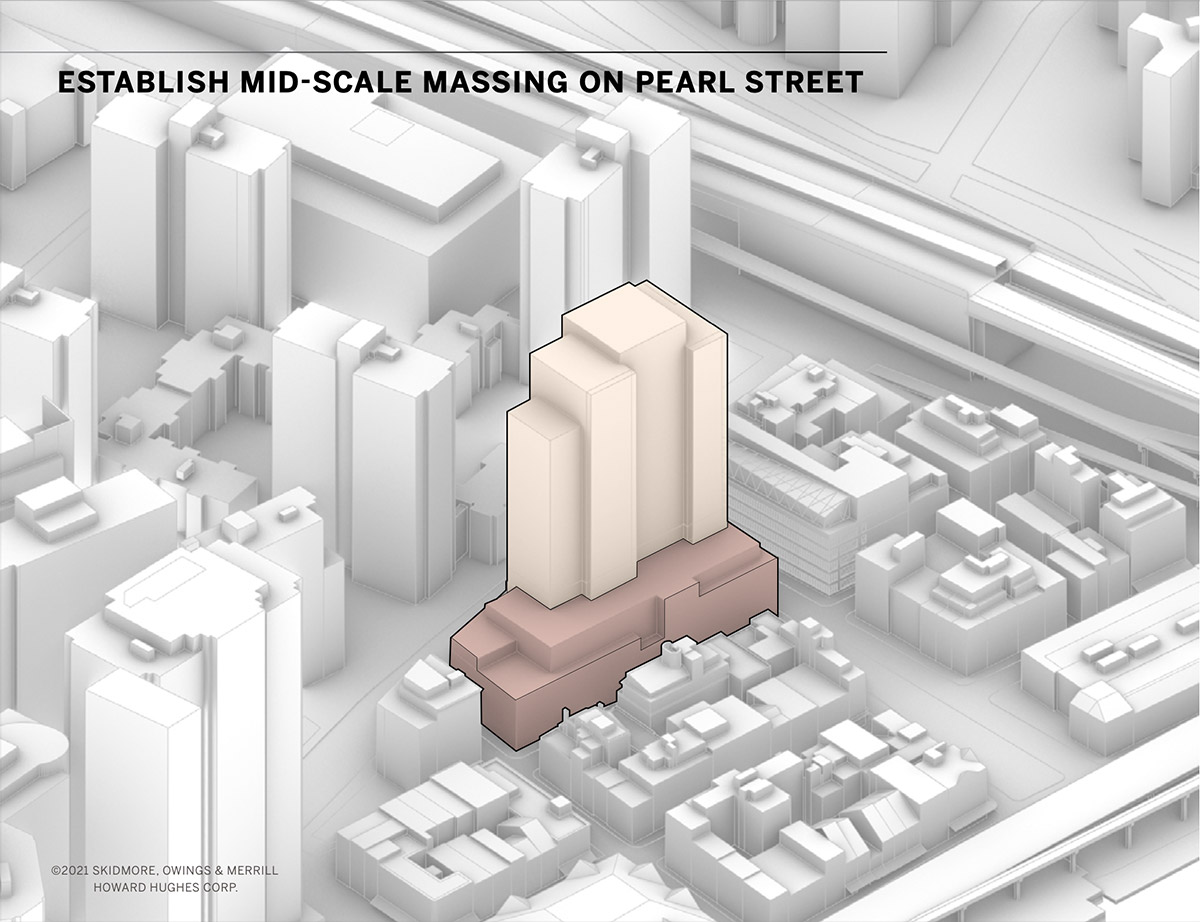
Diagram illustrates modifications to the podium level and tower volumes at 250 Water Street – Howard Hughes Corporation; Skidmore, Owings & Merrill (SOM)
The development will eventually house a mix of community spaces, office suites, residences, and associated amenities. Previous proposals specified that around one-third of the residences would be reserved for individuals and households earning 40 percent area median income. It is unclear if the property will yield the same mix of market rate and income-restricted units.
The existing South Street Seaport Museum is located at 12 Fulton Street and the proposed expansion will occupy a neighboring vacant lot at the corner of John and South Streets. In response to initial proposals, the Landmarks Preservation Commission requested changes to the building’s copper treatment and a reduction in bulkhead height.
The proposed changes to the museum are much less drastic as revealed in new renderings from Skidmore, Owings & Merrill. This includes black metal treatments for the railing surrounding the roof deck, an overhead pergola, and screening that surrounds the building mechanicals.
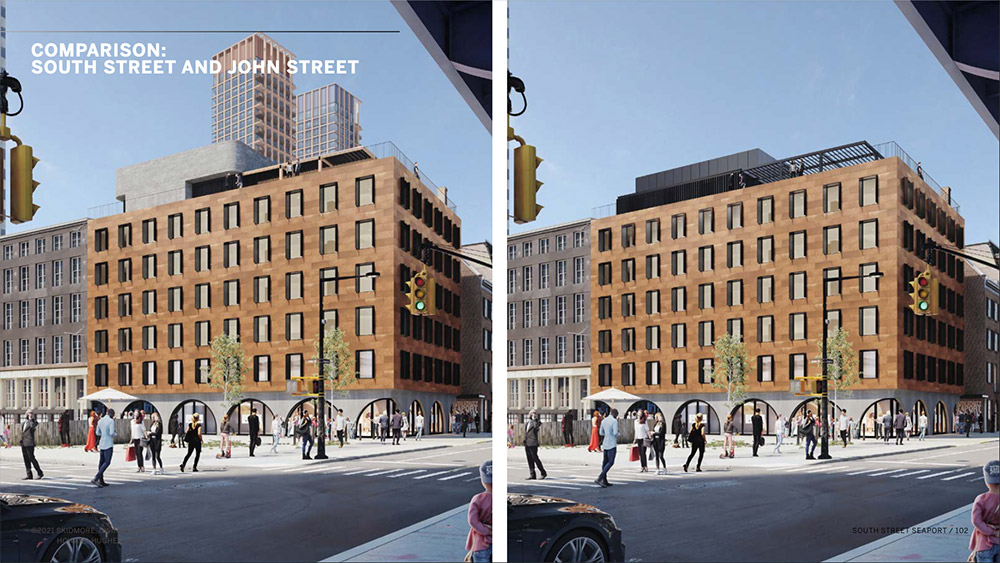
Previous (left) and current renderings (right) of the South Street Seaport Museum- Howard Hughes Corporation; Skidmore, Owings & Merrill (SOM)
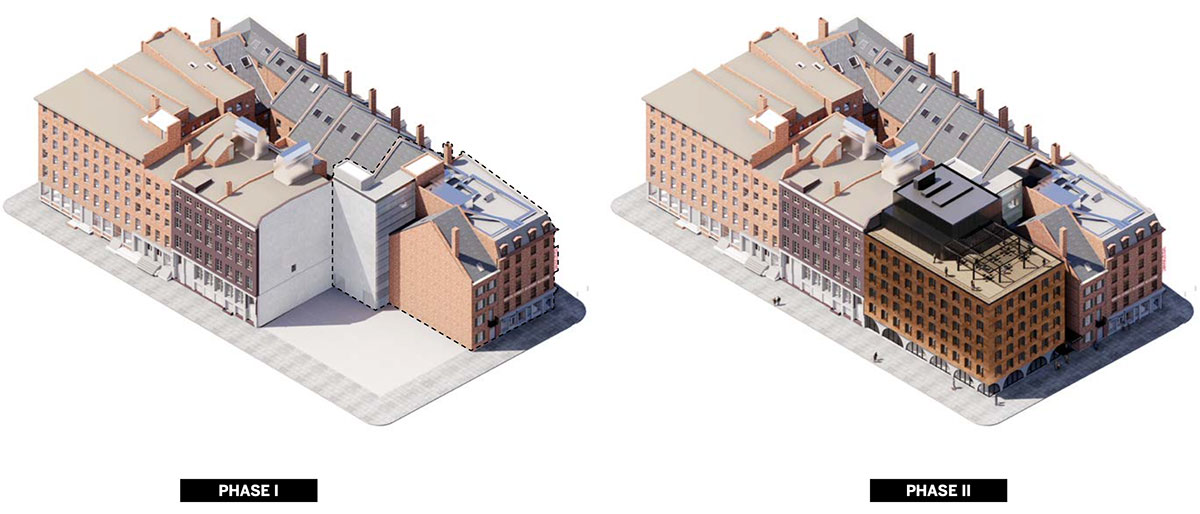
Undeveloped conditions (left) and current renderings (right) of the South Street Seaport Museum – Howard Hughes Corporation; Skidmore, Owings & Merrill (SOM)
A public hearing for the project took place yesterday April 6 in a virtual forum coordinated by the Commission. It is not yet clear if the project will be issued a Certificate of Appropriateness to begin the project.
Subscribe to YIMBY’s daily e-mail
Follow YIMBYgram for real-time photo updates
Like YIMBY on Facebook
Follow YIMBY’s Twitter for the latest in YIMBYnews


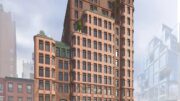
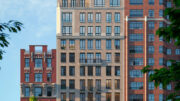
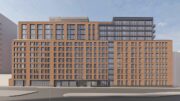

Awful. This gets worse with every update to the proposal. The NIMBYs are succeeding in destroying the skyline. What a shame.
too bad Em
but i heard they’re building a skyscraper right next to your building!
What’s that I hear? oh it’s the sound of you running away since you have now become a NIMBY
Did you ever think to read the name of the website you’re on?
I’m ambivalent about these changes. Just please get rid of the arches on the ground floor of the museum building. They’re completely out of place in this neighborhood.
This one just keeps getting worse and worse.
Agreed. The mass on top of the street level historic buildings is so awful that I can’t breathe. At least the previous elevation seemed to rise from the base and was part of it w/o being massive.
I read yesterday that this was flatly rejected. I guess the elites in the area think a giant parking lot is more “cohesive” and in “context” with the historical nature of the neighborhood than a beautiful new building. Apparently they also don’t want affordable housing and investments in the neighborhoods anchor attraction, the South Seaport Museum.
Actually, they would prefer a beautiful new NYPD Tow Pound, which is being chased off the now desirable west side pier at 12th and 36th (sarcasm).
That said, the A/M and CB does not understand the economics of development, and HH may just walk away if they can’t provide the level of affordability in such a small building – 12 stories – as the community wants.
Totally agree.
Chip Maker what exactly do you mean by the “ELITES”?
but i heard they’re building a skyscraper right next to your building!
What’s that I hear? oh it’s the sound of you running away since you have now become a NIMBY
Clearly you don’t know the meaning of “NIMBY” vs. “YIMBY”. I’m all for this development, including the original skyscraper proposed. And “elites” are those that think the views of a select few are more important than seeing progress move forward.
chip maker
I’m sure if they were building a huge ugly out of context glass box next to your building
you would suddenly become a NIMBY not a YIMBY
you are all hypocrites on this site.
Sprinkling of Trees!
What we need is a forest of trees with a much smaller building that will blend in with the neighborhood.
YESSSSSSSSSSSS!!!!!!!!!!!
How many years has this been in the planning? It’s no wonder projects can cost so much.
And yes, those arched windows for the museum are truly hideous.
Come on! This development just keeps getting shorter and shorter and with it its design gets worse and worse. What a shame.
too bad thomas they’re actually listening ti the neighborhood
but i heard they’re building a skyscraper right next to your building!
What’s that I hear? oh it’s the sound of you running away since you have now become a NIMBY
what a joke, LPC should be ashamed of themselves. The mayor should be able to override this.
too bad montman they’re listening to the people not the developers
Build more trees and open space not luxury buildings
but i heard they’re building a skyscraper right next to your building!
What’s that I hear? oh it’s the sound of you running away since you have now become a NIMBY