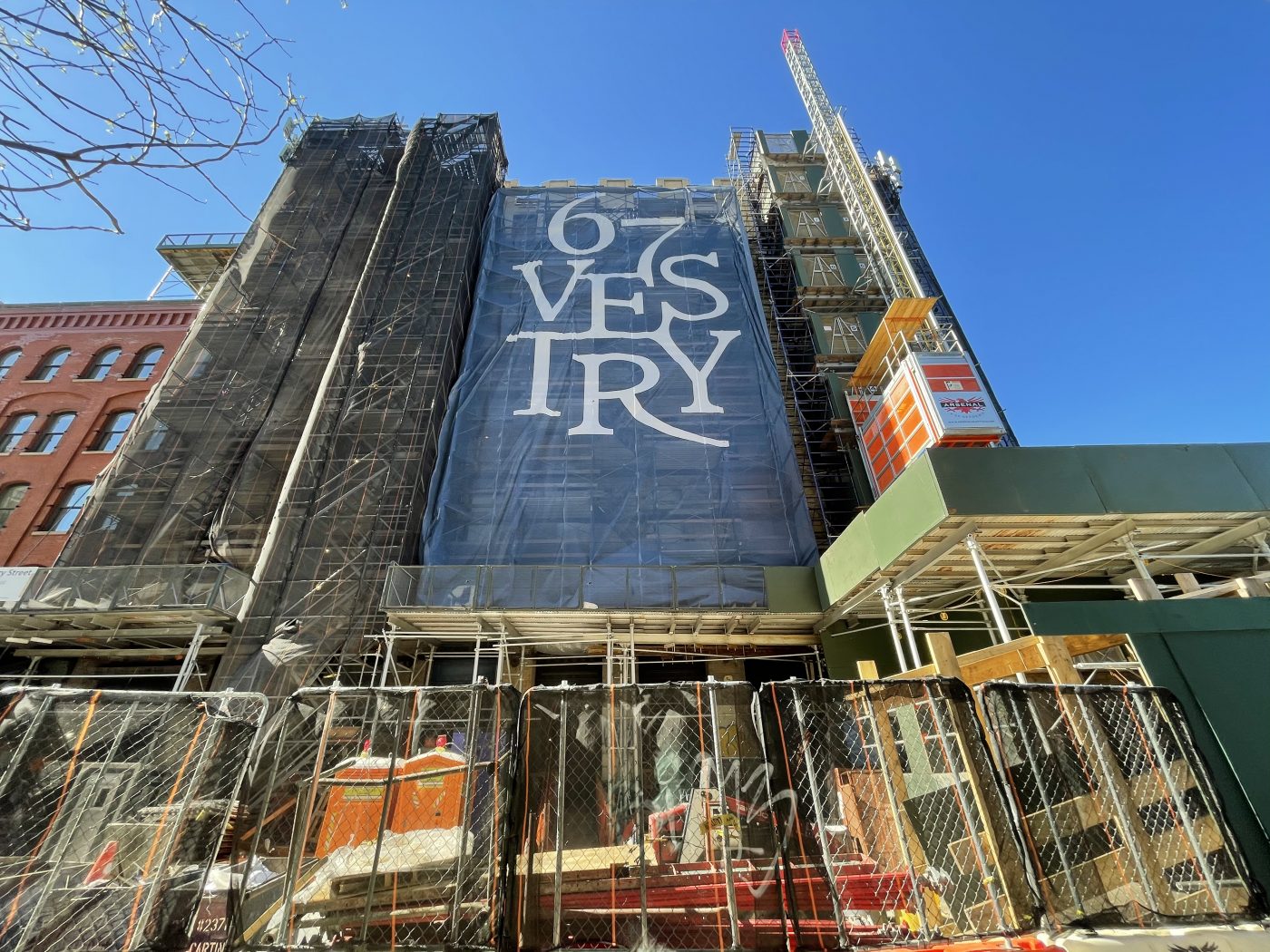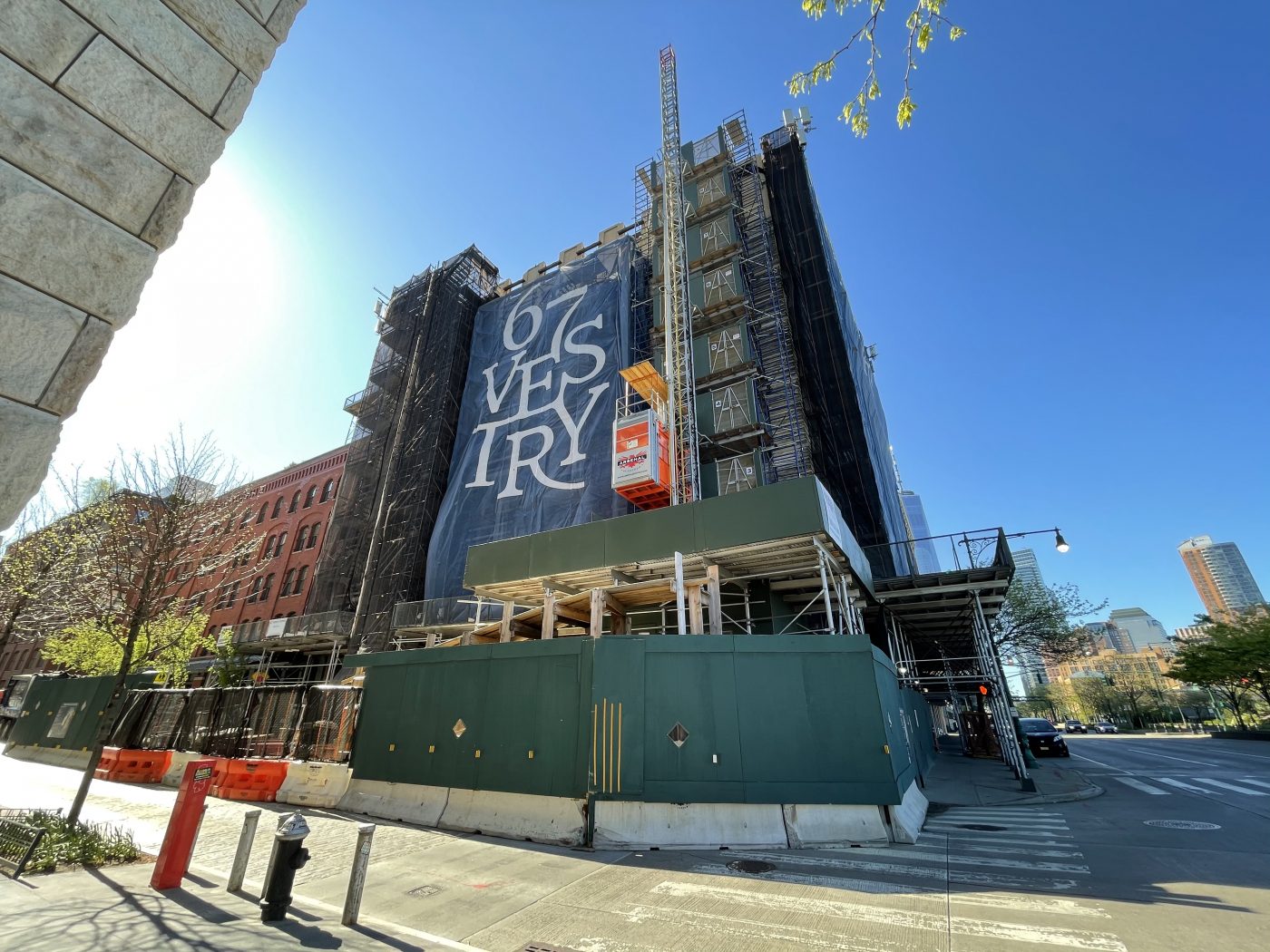Residential conversion and expansion work is progressing on 67 Vestry Street, a 13-unit condominium building along Hudson River Park in Tribeca. Designed by BP Architects with Gachot Studios handling the interiors, the project involves a roof-level addition that will raise the structure from nine stories and 115 feet tall to 13 stories and 153 feet tall. Iliad Realty Group is developing the property, which it purchased for $55.5 million in 2017. Corcoran Sunshine Marketing Group was last reported to be the exclusive marketing and sales agent for the the 88,712-square-foot Romanesque revival edifice.
Recent photos show 67 Vestry Street completely covered in scaffolding and netting displaying the address in large lettering. It’s difficult to see how much progress has been made on the exterior, but we can assume that the light-colored stone façade and window grid are nearly finished and will be ready to be revealed in the coming months.
Renderings depict the four new stories rising behind a setback found on the tenth floor, the original roof line of 67 Vestry Street. Above, two more setbacks will make way for a group of outdoor landscaped terraces lined with glass railings. The expansion then climbs further upward with additional setbacks on the western side that eventually lead up to mechanical units extending beyond the last habitable floor. Setbacks are enclosed with metal grilles and a brick exterior that matches the look of the lower portion of the building. The contemporary addition will feature large windows, giving residents sweeping views of the Hudson River and the Jersey City skyline. Homes are expected to range from half- to full-floor loft homes with access to amenities such as a 50-foot-long lap pool.
67 Vestry is slated to be finished this summer.
Subscribe to YIMBY’s daily e-mail
Follow YIMBYgram for real-time photo updates
Like YIMBY on Facebook
Follow YIMBY’s Twitter for the latest in YIMBYnews









Now, THAT’S how you advertise. ?
Looks all together, I am indicating to color on the building; it’s perfect: Thanks to Michael Young.
what planet are you writing from…..or using google translate?
PLEEESE always put the cross streets in the intro! Thank You!
there is this thing called google. you put in the address, and click on the map…and miraculously, the location appears.
You shouldn’t have to open up another tab to find that out though – all of the information should be in the post. A map of the area and the project location would be helpful too. The old Curbed used to include this.
Building has a Fifth Ave. feel to it ( at least the rendering does )
Very excited for the reveal on this one. The building is beautiful, but the penthouse rendering leaves something to be desired. 70 Vestry and 92 Laight are much bulkier at that height. 67 Vestry seems overpowered in context, similar to 79 Laight against 250 West. The roof addition itself also isn’t the best fit for the building. It neither matches the feel nor explicitly contrasts and the mechanicals are too prominent. Hopefully it’s more attractive in person. (No question it’s a stunning apartment in person.)
Regardless, new construction in an ideal location with minimal housing stock. These will go fast—at least a handful are already in contract to my knowledge.