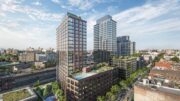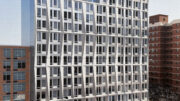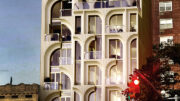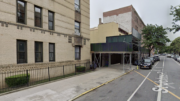At the mega-project formerly known as Atlantic Yards, a new building permit has been filed for 30 Sixth Avenue, the 305-unit building whose apartments will all be available at below-market rents. The project will sit on the southeastern corner of the arena block, on the northeastern corner of Sixth Avenue and Dean Street.
The 23-story building at the Pacific Park mega-development would rise 218 feet into the air, according to the filing. Its 305 apartments would be spread over 321,000 square feet of residential space, for an average apartment size of 1,050 square feet – far larger than the average new market-rate rental in the area.
Per the filing, the building will have parking for 73 cars in the cellar, retail space on the first floor, anda healthcare facility on the second (along with a few mezzanine levels). Floors two through six will have 12 apartments each, and the seventh and eighth will have 16 each (along with management-related uses on the seventh and a gym, yoga, and children’s playroom on the eighth). The ninth through 23rd floors will have between 13 and 16 apartments each.
Greenland Forest City Partners – a joint venture between Forest City Ratner (who took a $250-$350 million write-down on the controversial project due to poor timing before selling a majority stake) and Shanghai-based Greenland Group – is the developer, while SHoP is the architect.
Groundbreaking will occur before June 31.
Talk about this project on the YIMBY Forums
For any questions, comments, or feedback, email [email protected]
Subscribe to YIMBY’s daily e-mail
Follow YIMBYgram for real-time photo updates
Like YIMBY on Facebook
Follow YIMBY’s Twitter for the latest in YIMBYnews





