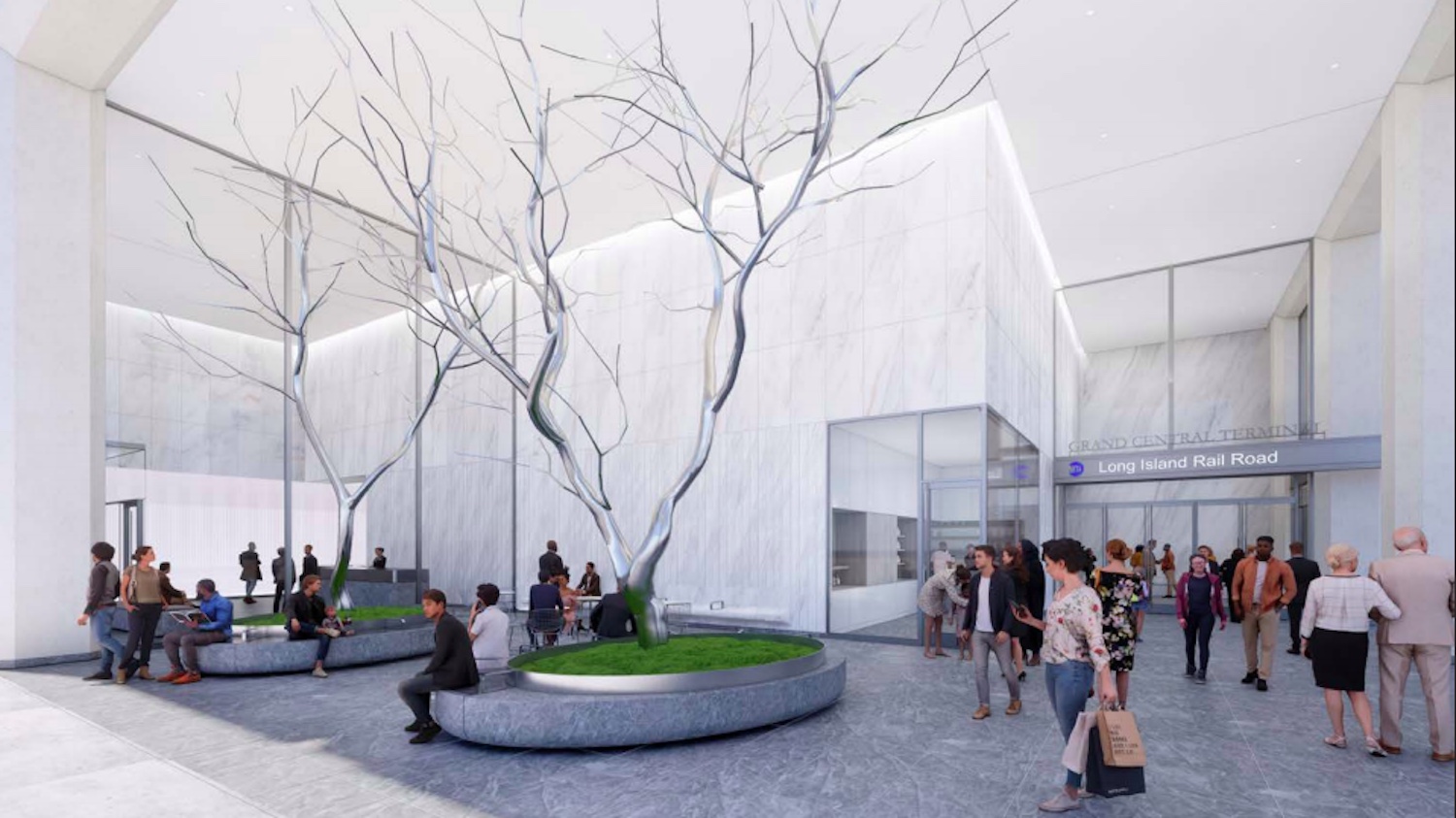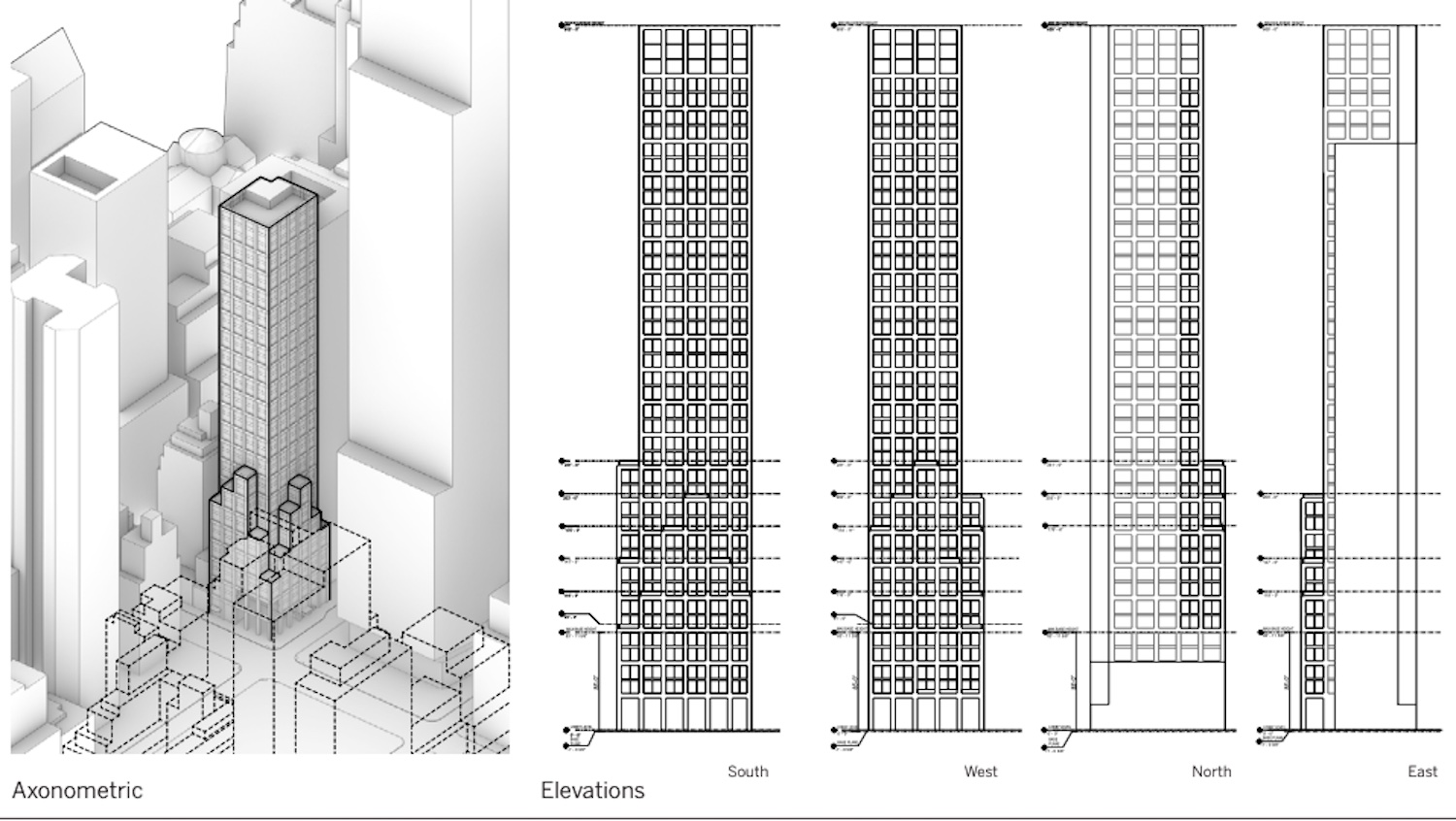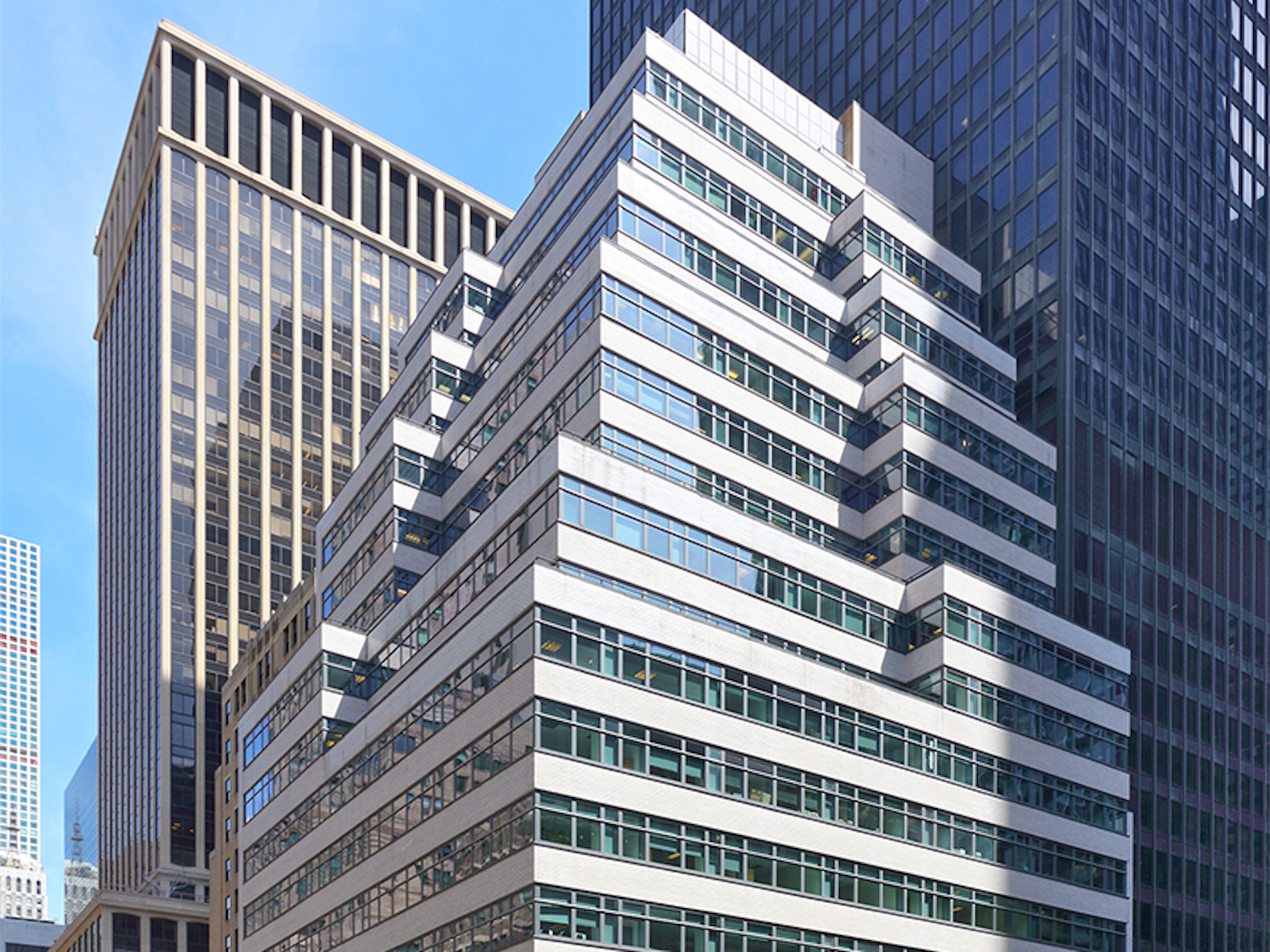An Environmental Assessment Statement reveals plans for a 40-story tower designed by Skidmore Owings & Merrill at 415 Madison Avenue in Midtown East, Manhattan. The applicant 415 Madison Avenue LLC is seeking special permits as part of the ULURP process to construct a 605-foot-tall commercial building on the northeast corner of Madison Avenue and East 48th Street. Rudin Management currently owns the site, which houses a 24-story structure yielding 270,000 square feet of boutique office space. It opened in 1955 and has floor plates ranging from 5,000 to 15,000 square feet.
The applicant is seeking approval to allow for the reconstruction of overbuilt floor area in a new development, as
well as air rights from the landmarked St. Bartholomew’s Church. 415 Madison LLC is also seeking special permits to build the development according to the East Midtown Subdistrict regulations.
Proposed plans for a new commercial development will yield 343,100 square feet with a ground-floor retail pavilion and an open-air public concourse. Of the 343,100 square feet, an estimated 323,500 square feet would be above grade and approximately 19,600 square feet below grade space to be used for a Long island Rail Road (LIRR) concourse as part of the East Side Access project, which will connect the LIRR to Grand Central Terminal and a passageway to the Metro-North Railroad (MNR) lines. According to an agreement with the MTA, the developer must also construct an entrance leading to the below-grade LIRR concourse and MNR passageway on the ground floor of the Proposed Development along East 48th Street.
Renderings for the proposed development depict a double-height expression of the building module with a single
column bay. The white façade will have floor-to-ceiling windows at each level but will open up at the ground and second floors to become an arcade and a loggia. There will also be setbacks at varying heights above the base as it transitions to the tower.
An open-air public concourse yielding 2,400 square feet would sit at the ground-floor intersection of Madison Avenue and East 48th Street and contain art and seating, covered by a building overhang. A public concourse is expected to improve the circulation of the surrounding area and add more visibility to the LIRR East Side Access entrance. A 350-square-foot retail pavilion will also be accessible on the ground floor along with the public concourse.
If the special permits are not approved, the development site will be redeveloped with a 36-story, 468-foot-tall office building yielding 298,100 square feet, which would utilize the floor area permitted on an as-of-right basis. A No Action development would allow for the transfer of 36,100 square feet of development rights from the landmarked St. Bartholomew’s Church and approximately 40,900 square feet of existing non-complying floor area to be incorporated in the new building. Office space would account for 273,800 square feet with 2,200 square feet of retail space fronting on Madison Avenue, as well as 2,500 square feet for the LIRR East Side Access entrance. The transit concourse would account for 19,600 square feet below grade.
The existing building at 415 Madison Avenue has been vacated and interior demolition has begun. The applicant expects to begin excavation, foundation, and construction on the LIRR East Side Access entrance in 2021 to meet the 2023 deadline as detailed in the MTA agreement. Following completion of the LIRR East Side Access entrance, construction on tower is expected to take 18 months. The total construction period is approximately four years with an anticipated completion by 2024.
Subscribe to YIMBY’s daily e-mail
Follow YIMBYgram for real-time photo updates
Like YIMBY on Facebook
Follow YIMBY’s Twitter for the latest in YIMBYnews










Aw, I like the existing building.
I agree. It’s a typical Emery Roth & Sons charm.
Isn’t this the post-War “wedding cake” building? I thought it was a designated landark.
Looks pretty good!
I like the old building too, but luckily there’s a better version in the same style at 488 Madison.
True.
Yes, you’re right that would be the Look Building.
From 1948 through 1952 the Architecture of New York City’s commercial or office buildings changed dramatically. The 21-story Look Building dates to 1948-50, when the minimalist aesthetics of European Modernism first began to transform the character of “wedding cake” office buildings. Located on the west side of Madison Avenue, between 51st and 52nd Streets, this handsome mid-20th century modern structure combines tiers of ribbon-like windows with tightly-rounded corners and setbacks faced with white brick to create a unique and memorable silhouette.
Planned to be stylish and profitable, the building closely followed the requirements of the 1916 zoning code to maximize the square footage while using industrial materials to create a sleek, streamlined elevation that suggest the influence of not only the German Expressionist architect Erich Mendelshon, but also the 1931 Starrett-Lehigh Building and the 1947 Universal Pictures Building on Park Avenue and 57th Street in Manhattan. Above the 12th story, the Look Building’s setbacks function as private
terraces. These unbroken, wrap-around spaces were part of the original design, and appear in the blueprints.
The new building was named for Look Magazine, which was part of the Cowles media empire. With a strong emphasis on photography, Look became one of the most widely-read magazines in the United States and it remained at this location until ceasing publication in 1971. To give the Look Building a stylish, modern appearance, Roth faced it with white brick.
Why such a small short building at that site?
Should try to acquire the two small buildings north of it and take up the entire side of the block – would look a lot more aesthetically pleaseing