Exterior work is getting close to completion on 52-03 Center Boulevard, a 587-foot-tall skyscraper in Hunters Point, Queens, and its shorter 475-foot-tall sibling at 52-41 Center Boulevard. Designed by ODA Architecture with SLCE Architects as the architect of record, the 46- and 56-story towers are part of TF Cornerstone‘s Hunters Point South development, which is set to yield a grand total of 1,194 residential units. Of these, 719 will be designated for affordable housing. 52-03 and 52-41 Center Boulevard are situated along the waterfront esplanade of the East River and are bound by Center Boulevard to the west, Borden Avenue to the north, 2nd Street to the east, and 54th Avenue to the south.
Since our last update in April, almost all of the remaining façade panels have been installed on the taller 52-03 Center Boulevard. The exterior hoist is still attached to the northeastern corner, and the gap in the curtain wall behind it will need to be filled in following its disassembly.
The towers feature a cohesive architectural design with a mix of large windows and dark paneling. Their massings feature a number of protruding volumes, which create an interesting play of light and shadows throughout the day.
The affordable housing lottery for 52-03 Center Boulevard launched back in the beginning of summer. YIMBY last reported that the 534 units for residents are available on NYC Housing Connect at 40 to 165 percent of the area median income (AMI), and range in eligible income from $20,606 to $212,685. Thirty units ranging from studios to one-bedrooms are available for incomes ranging from $20,606 to $42,960 at 40 percent of the AMI; 130 units ranging from studios to two-bedrooms for incomes ranging from $26,126 to $64,450 at 50 percent of the AMI; 90 units ranging from studios to two-bedrooms for incomes ranging from $63,463 to $167,570 at 130 percent of the AMI; and 284 units ranging from studios to two-bedrooms for incomes ranging from $71,726 to $212,685 at 165 percent of the AMI. Applications must be submitted by August 16. Click here for more information and interior photographs of the homes and amenities.
The development will also yield 8,000 square feet dedicated to community use with a separate lobby, 8,900 square feet of ground-floor retail space, a 7,950-square-foot daycare facility, and a 572-seat K-8 grade school on the lower floors. Residential amenities include a doorman, gym with yoga studio, a co-working space, recreation room, party room, children’s playroom, bike storage lockers, and a rooftop terrace with grills and a sundeck. Each home will include name-brand appliances and finishes, air conditioning, and dishwashers. Residential living space will measure 374,100 square feet while the total built square footage for the entire project is 855,541 square feet. The two towers will be linked by a 22,000-square-foot park designed by Matthews Nielsen Landscape Architects.
Full completion of the entire master plan is expected by winter 2022.
Subscribe to YIMBY’s daily e-mail
Follow YIMBYgram for real-time photo updates
Like YIMBY on Facebook
Follow YIMBY’s Twitter for the latest in YIMBYnews

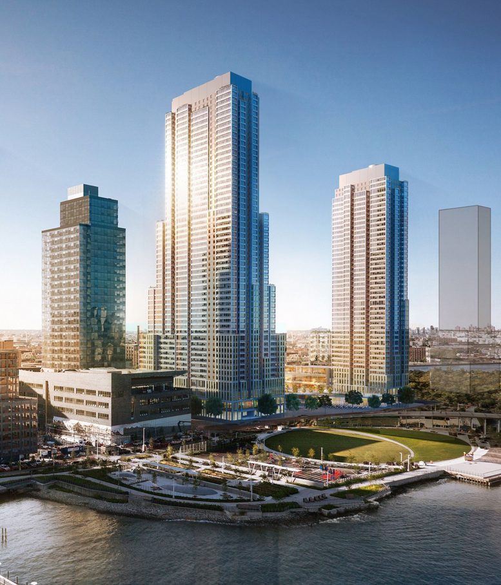
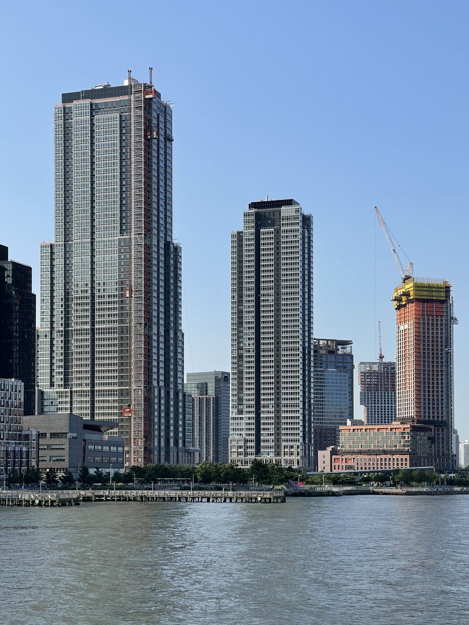
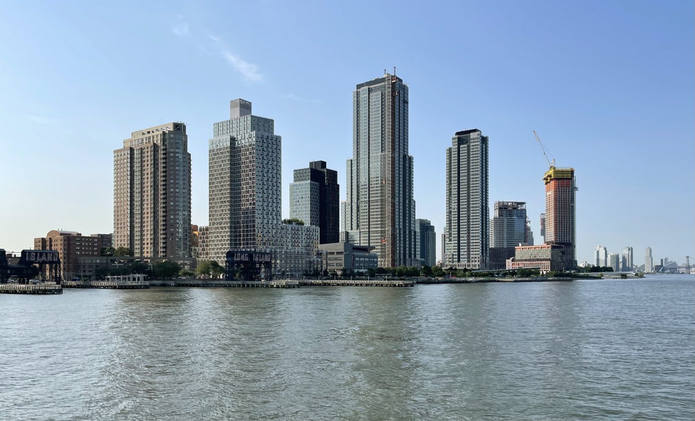
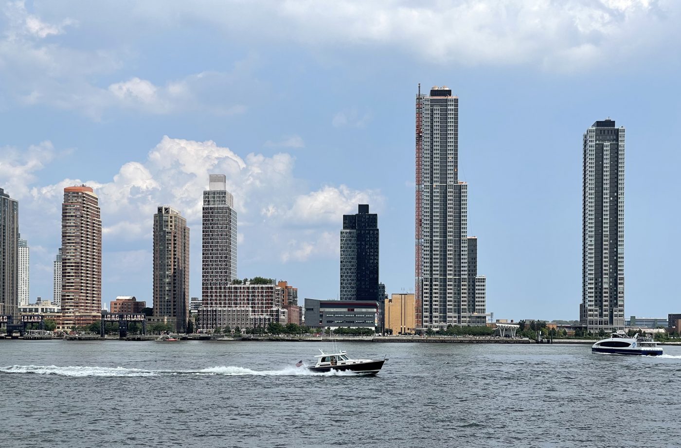

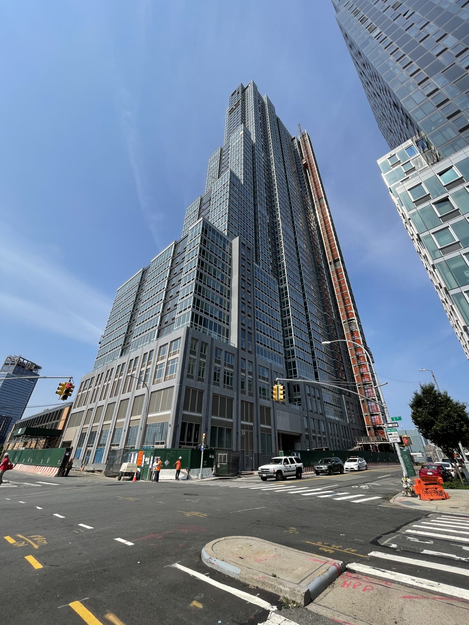

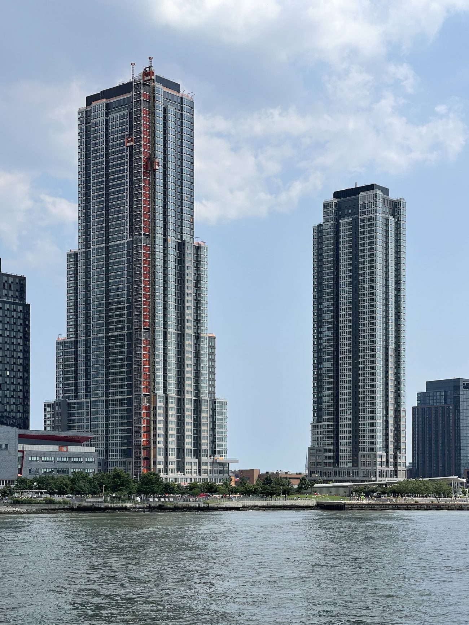

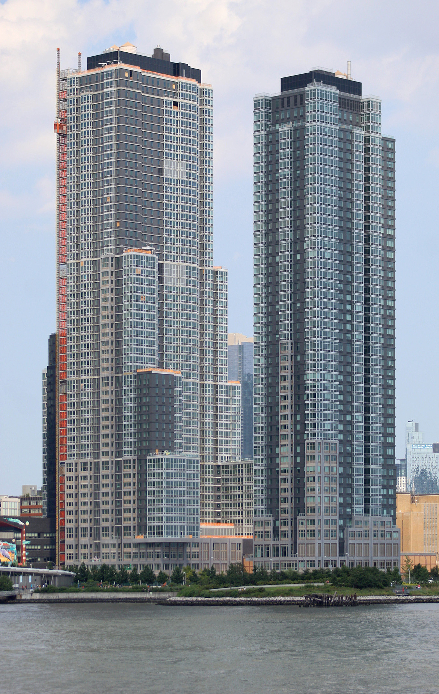
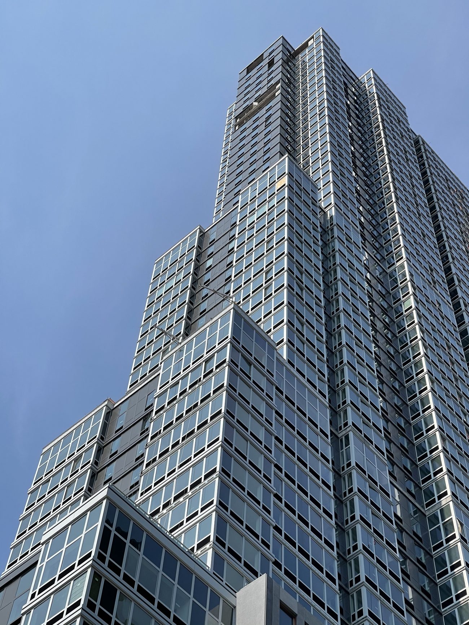
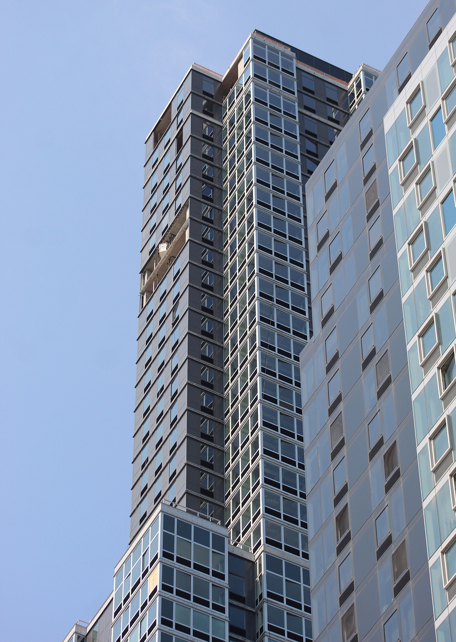
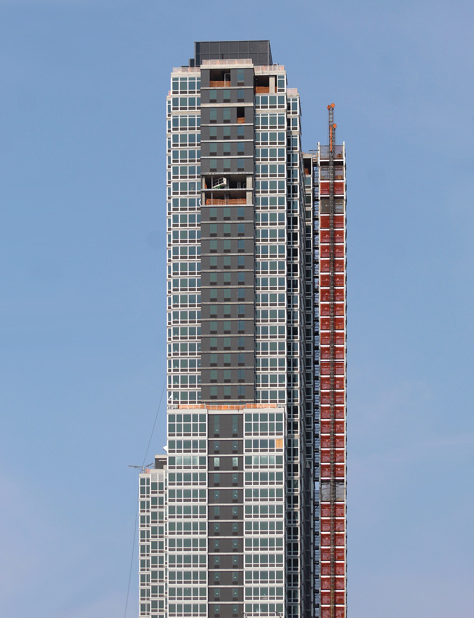
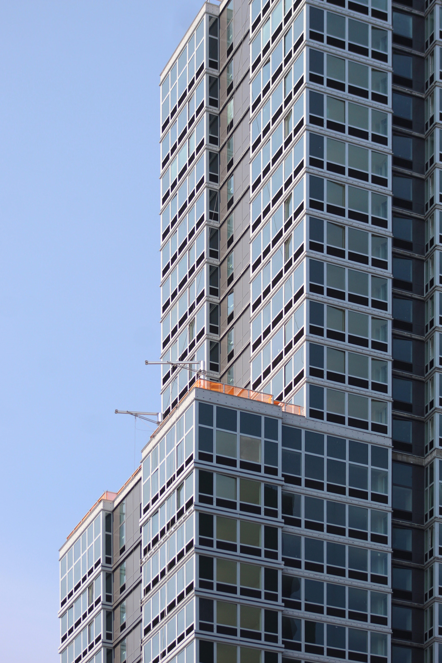
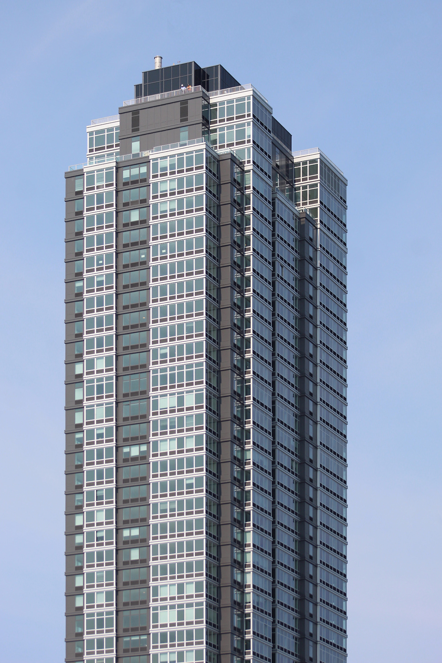
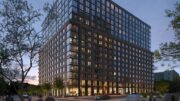
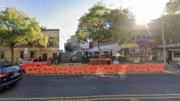
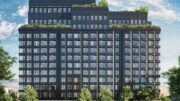
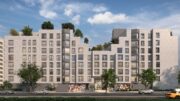
You reported in beautiful design, and viewed as I want to see on the development had been shown in beautiful order: Thanks to Michael Young.
These two look prime! I just love how sleek they are. However, 52-03 does look a bit too blocky. Oh well. They still look great.
When are they going to start building the promised school for all of the families moving in?
Beautiful design and would like 1 bedroom apartment upon completion. Thanks and keep in the great designs of apartment buildings.
Where do you get applications for the building I am a veteran with need to get a apartment
Send me an application asap
How do I apply for an apartment, my child and I live in a very old and not very healthy and very old house, my son suffers from an asthma attack
These look fantastic imo. Don’t know why, but they have such massive air, unlike many of the overly glassy buildings of today.