Construction has topped out on The Richard Gilder Center for Science, Education, and Innovation at the American Museum of Natural History, a 230,000-square-foot addition to the institution at 415 Columbus Avenue on Manhattan’s Upper West Side. Designed by Jeanne Gang of Studio Gang with Tishman Construction Company of New York as the general contractor, the organic-looking, amorphous structure is progressing near the corner of Columbus Avenue and West 79th Street and is surrounded by an abundance of landscaping and tall trees. The project is projected to cost around $383 million and is aiming for LEED Gold certification.
Since our last update in March, the reinforced concrete superstructure has reached its pinnacle and work has begun on the curving exterior surfaces.
The foliage obscures much of the view of the new wing from Columbus Avenue, though the following photographs still give a good impression of the state of progress. Workers are in the process of putting together the curved outer walls using steel rebar to strengthen the perimeter before the imminent concrete pours. Portions of the first couple of floors are already enclosed and are lined with rows of metal brackets that will hold up the final façade panels. In the rendering, the exterior appears to be clad with large rectangular stone slabs arranged in an angular pattern around blob-like asymmetrical windows that come with rounded corners and varying dimensions.
The educational center will yield vast new exhibition space for galleries designed by Ralph Appelbaum Associates, a tall central atrium framed by round skylights, a glass-enclosed “Collections Core” showcasing four million specimens, classrooms and an insectarium, and a living butterfly exhibit called the “Butterfly Vivarium.” Outside will be a newly revamped landscape design and overhaul of Theodore Roosevelt Park by Reed Hilderbrand, who plans to expand the entrance to the public park from Columbus Avenue to achieve more efficient indoor-outdoor pedestrian circulation, while also bringing extra seating and newly planted trees.
Completion of the Richard Gilder Center for Science, Education, and Innovation is slated for sometime in 2022, as noted on the construction board.
Subscribe to YIMBY’s daily e-mail
Follow YIMBYgram for real-time photo updates
Like YIMBY on Facebook
Follow YIMBY’s Twitter for the latest in YIMBYnews


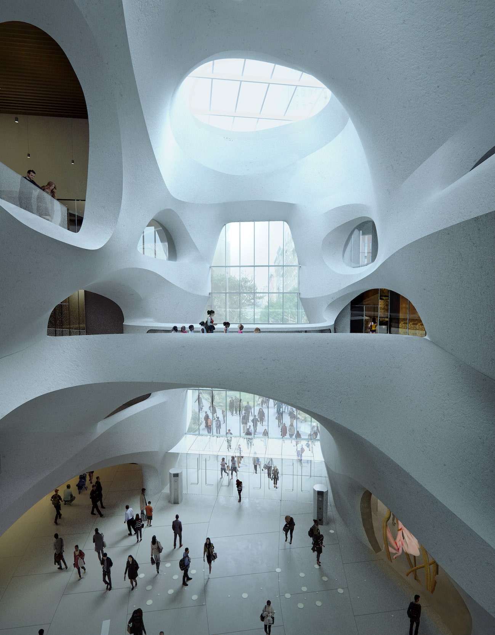
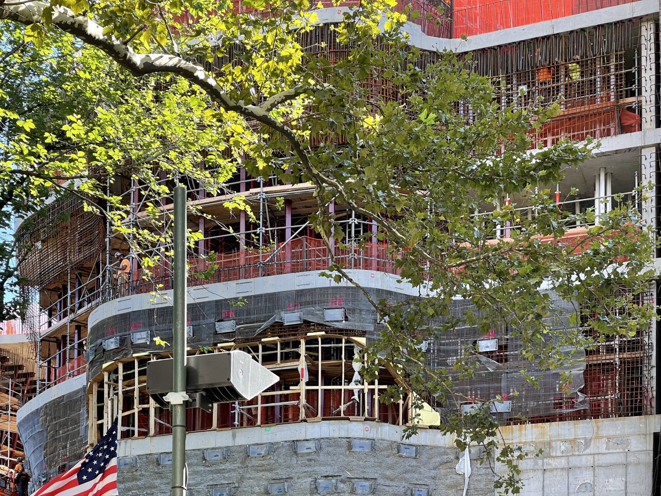
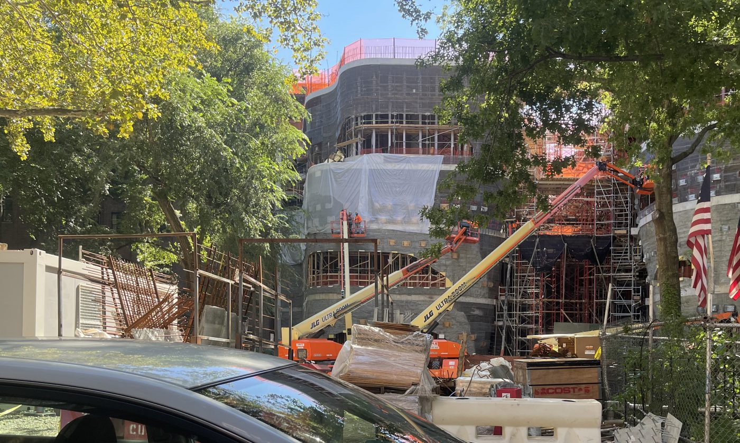
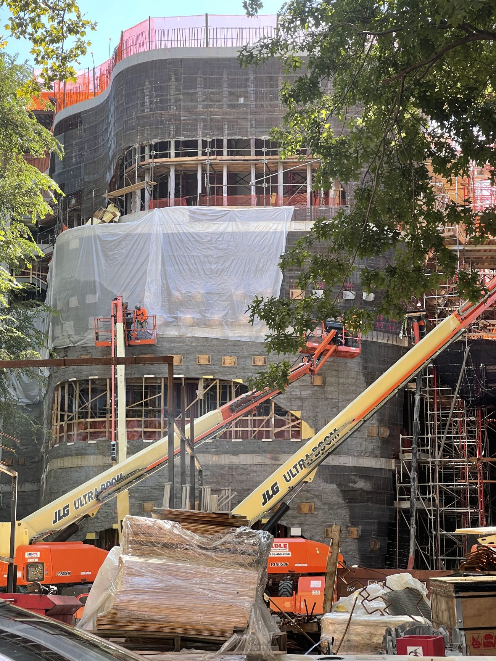
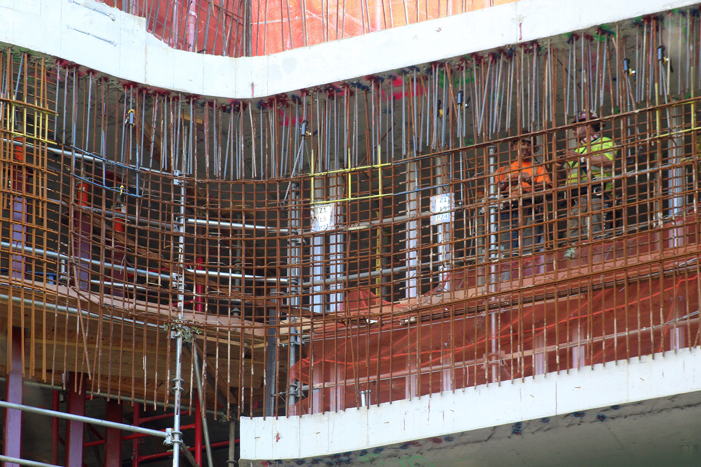

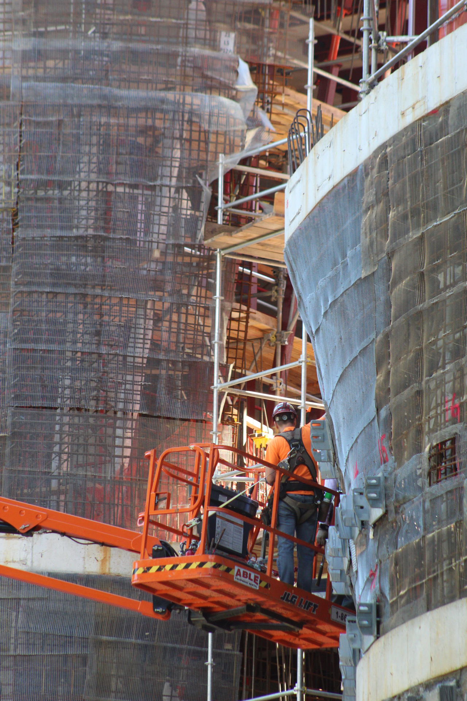
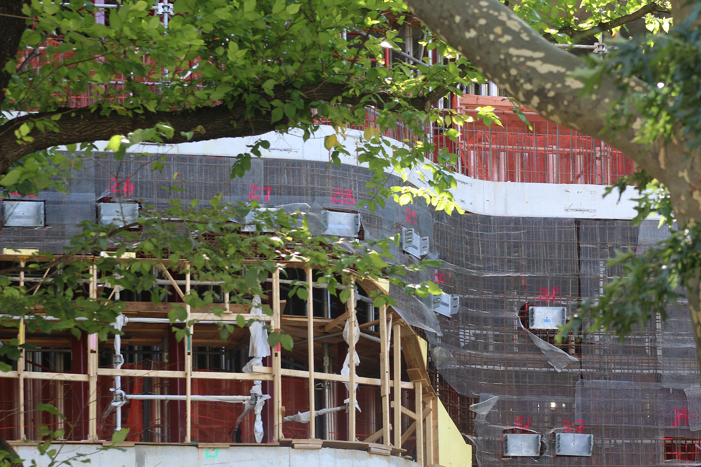
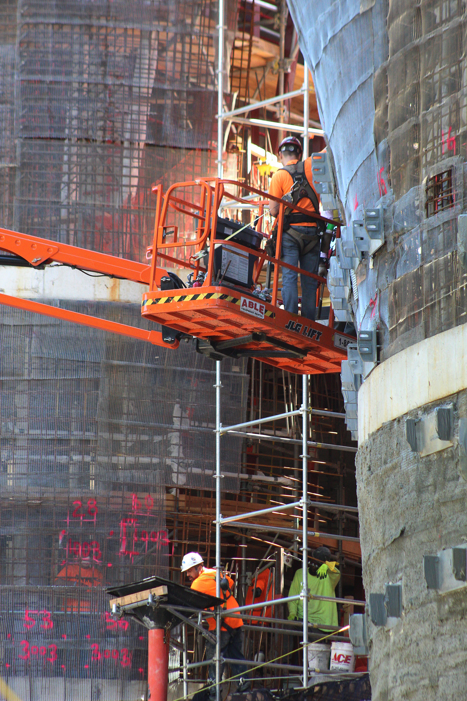
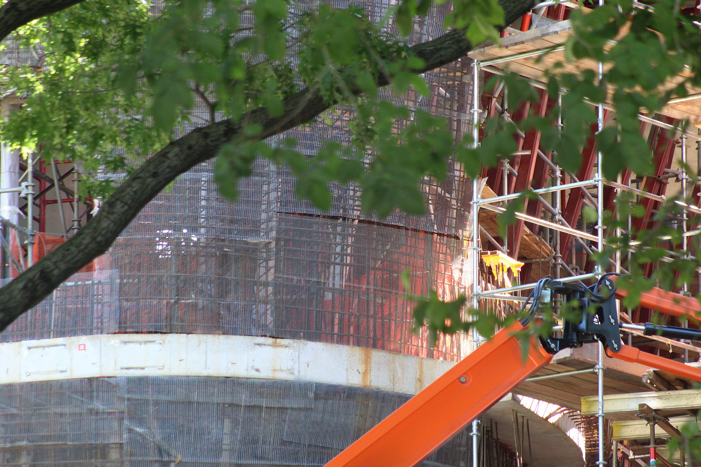
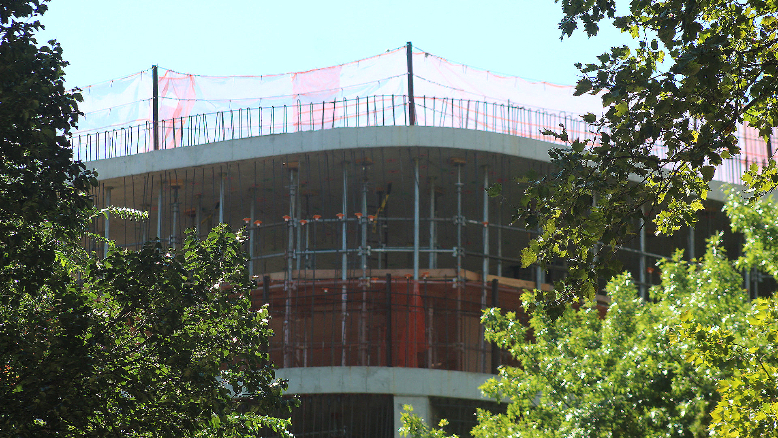
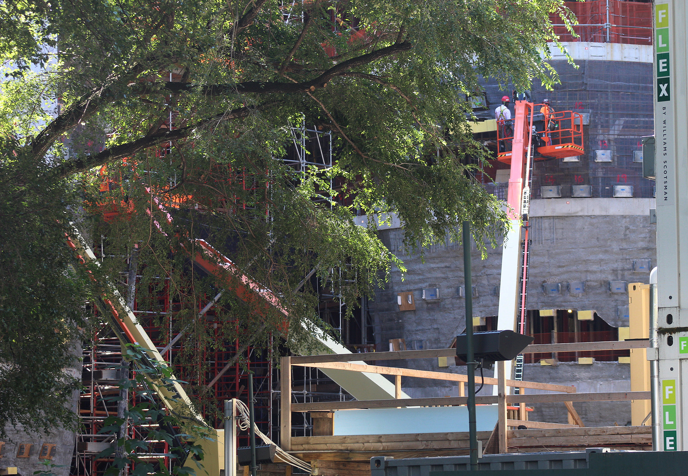





Imagination is awesome, during the construction is still in fact a development. Different from the window of residential building: Thanks to Michael Young.
Yes, Imagination is awesome.
Looking forward to this.
David, it seems as though you’re more than willing to say anything positive about anything you see posted in Yimby. Grow up fellow. I’m beginning to think you’re nothing more than a paid ‘shill’ for Yimby and Michael Young!
Looking good! I’m usually a fan of Studio Gang’s work.
Eye catching design for sure but no question about it being a very rude looking building given it’s location. Being very different looking will obviously insure it will be a ‘destination’ venue for many visitors to the museum including hords of school children. However one of the real issues will be how the museum deals with the large influx of school buses each day in front of the building on Columbus Avenue. Hope the museum has a reasonable ‘plan’ to take care of a potential traffic nightmare!
This calls to mind one of Gaudi’s projects in Barcelona that was given the nickname of “the quarry.”