Exterior work is progressing on Olympia, a 26-story residential building at 30 Front Street in DUMBO, Brooklyn. Designed by Hill West Architects and developed by Fortis Property Group with Workstead leading the interior design, the 401-foot-tall structure will yield 76 condominiums marketed by Fredrik Eklund and John Gomes of the Eklund Gomes Team at Douglas Elliman and Karen Heyman at Sotheby’s. Urban Atelier Group is managing construction, Manhattan Concrete created the reinforced concrete superstructure, and King Contacting Group is in charge of the CMU work, exterior insulation finish systems, and roofing for the project, which is bound by Front Street to the north, Washington Street to the east, and York Street to the south.
Since our last update at the time of the building’s topping-out ceremony in early August, the dark gray façade panels have steadily enclosed the sail-shaped reinforced concrete superstructure, gradually providing a clearer impression of the project’s final look.
Though its topping out was celebrated in August, the final set of floors is still in the process of being formed. These levels will complete the sweeping curve of the building to a pointed pinnacle. The main southern elevation basks in the sunlight and shows its color, depth, and texture made by the square and narrow rectangular floor-to-ceiling windows and surrounding panels. The exterior hoist remains attached to this broad side, directly next to the concrete core that makes up the eastern half of the superstructure. On the opposite western elevation are the curved stacks of balconies that overlook the Brooklyn Bridge, the East River, and the entire Manhattan skyline from the Financial District to Billionaires’ Row. Also clearly seen are the Manhattan, Williamsburg, and Queensboro Bridges. The residential space will sit atop a multi-story podium that will house 38,000 square feet of indoor and outdoor amenities yet to be fully disclosed.
Below are exterior renderings from March Made that show the final look of the balconies, as well as the fenestration with the upcoming look of the crown. This should likely be formed with a steel-framed cage and be enclosed by metal panels.
Olympia is on pace to be finished next summer.
Subscribe to YIMBY’s daily e-mail
Follow YIMBYgram for real-time photo updates
Like YIMBY on Facebook
Follow YIMBY’s Twitter for the latest in YIMBYnews

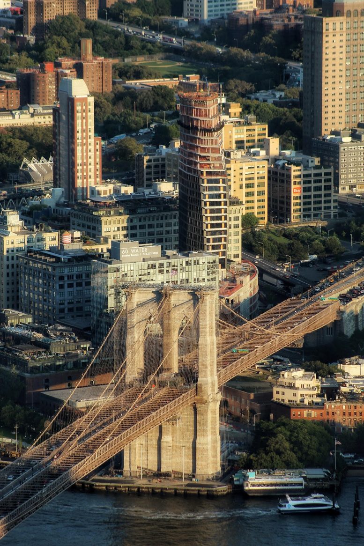
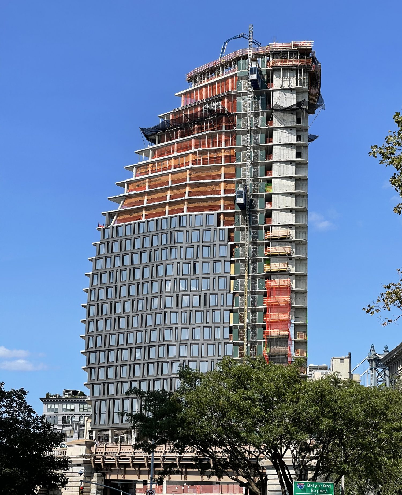
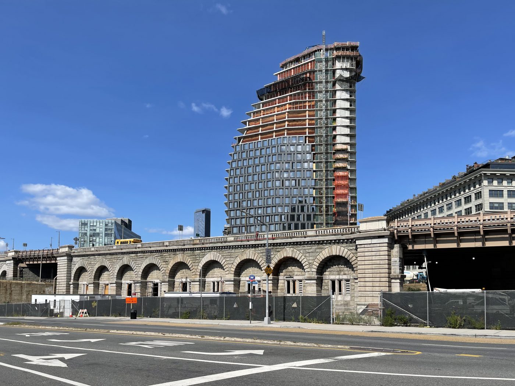
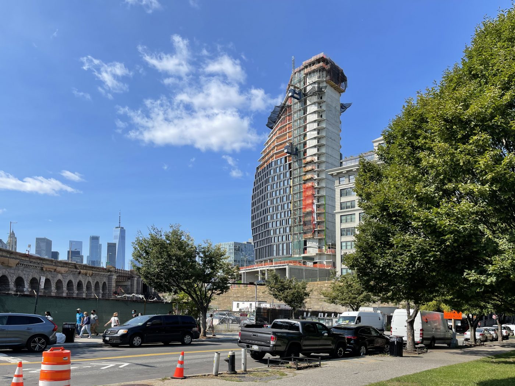
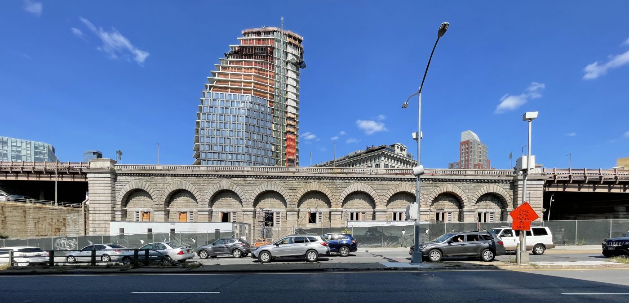
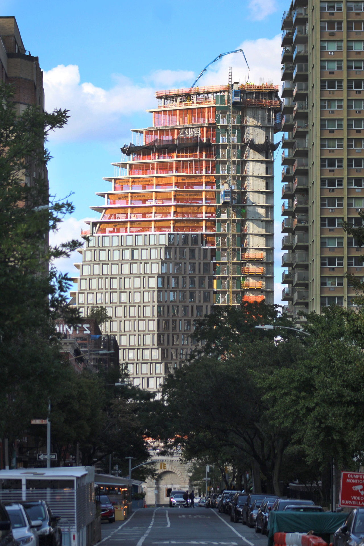
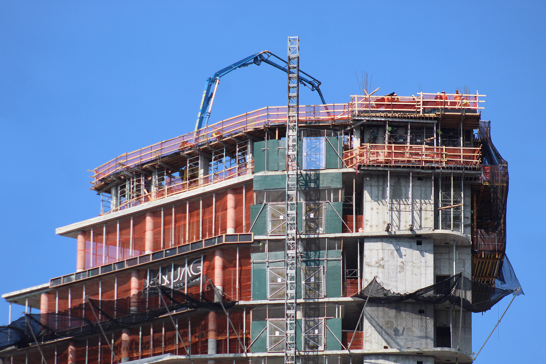

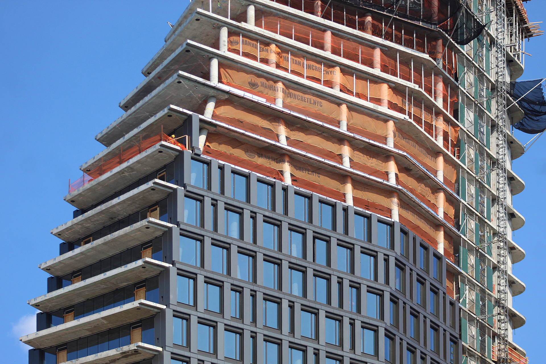
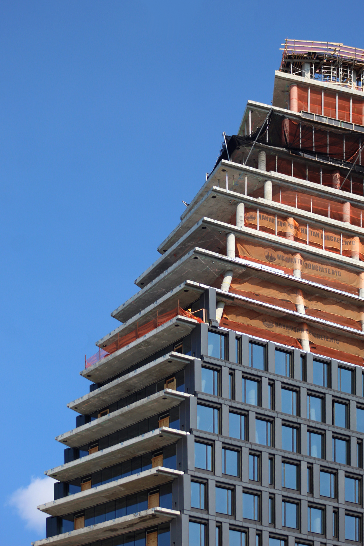
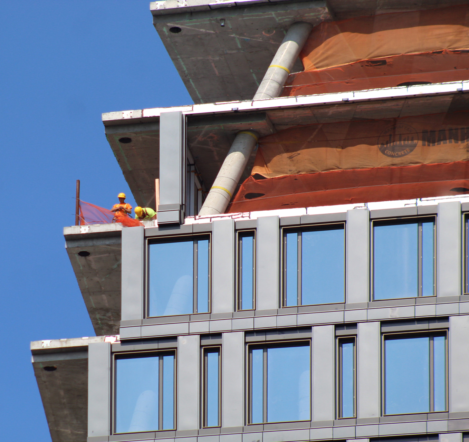
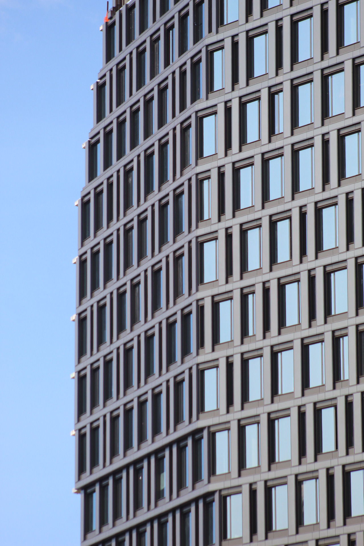
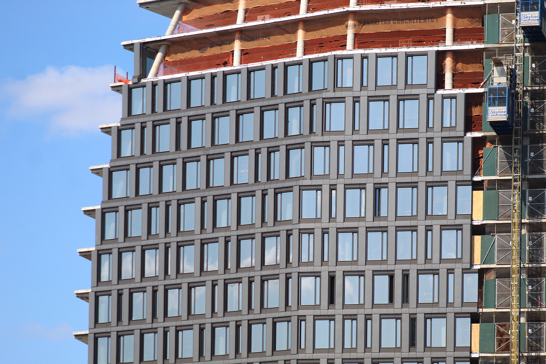
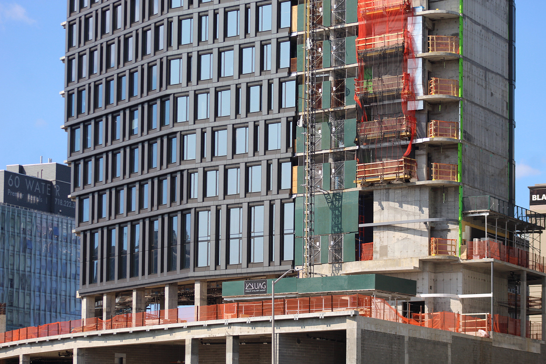
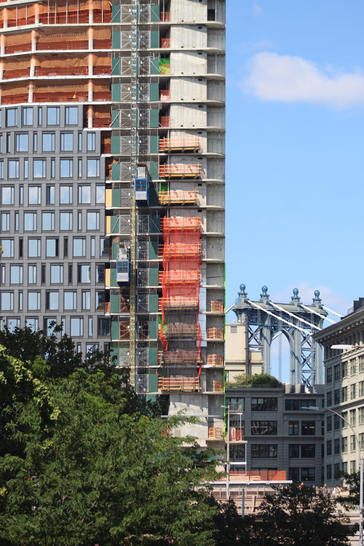
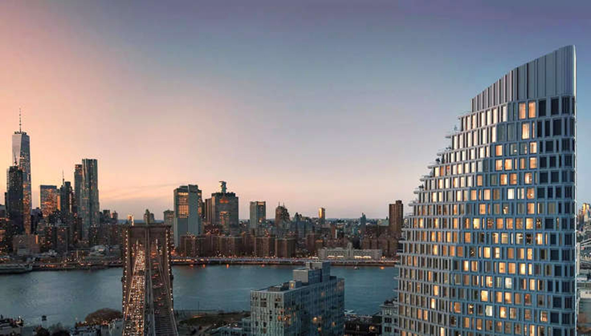
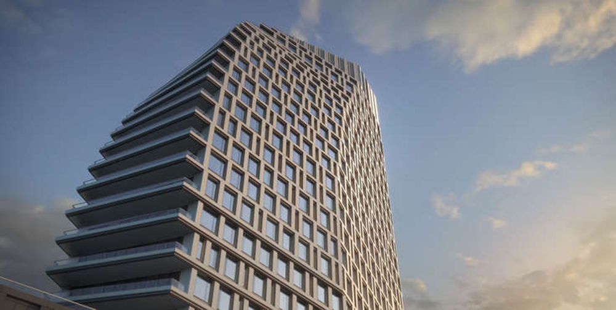

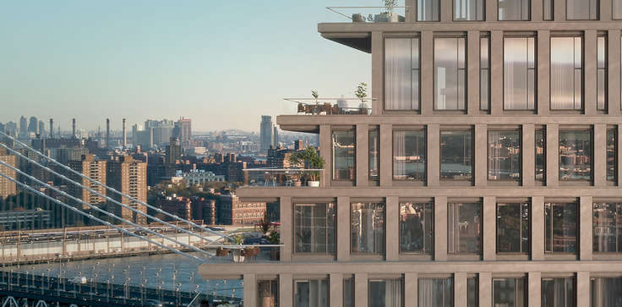
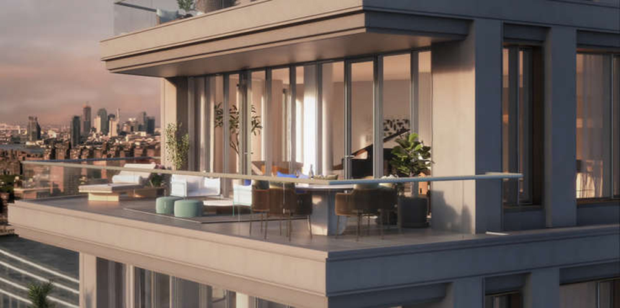



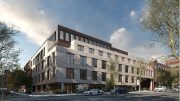
Unique curvature I put it first and foremost, mathematical straight lines and curves can be used for development: Thanks to Michael Young.
I think the facade is looking almost as good as its iconic Burj Al Arab-like shape. It gives the building a very sleek yet contemporary feel. Nice.
This is a great signature building welcoming everyone coming into Brooklyn.
Reminds me of Miami’s Aston Martin Residences. Imagine if that had been built here. Nimbys would literally die haha. RIP Nimbys.
What’s funny is that I took one look at this site a long while back and said “the Aston Martin Residences would look perfect here” and lo & behold this building is similar.