Exterior work is progressing on FÖRENA, a 12-story residential building at 540 Sixth Avenue in Chelsea. Designed by Morris Adjmi Architects and developed by Landsea Homes and DNA Development, the 80,000-square-foot reinforced concrete structure will yield 50 units in one- to three-bedroom layouts marketed by Fredrik Eklund and John Gomes of The Eklund Gomes Team at Douglas Elliman. Ryder Construction Co. is the general contractor for the property, which is located at the corner of West 14th Street and Sixth Avenue.
At the time of our last update in October, the first sliver of the warm-colored brick façade had just emerged from behind scaffolding on the northern corner of the building. Since then, the assembly has gradually been taken down, revealing the full exterior below the stepped setbacks.
The upper floors on the southwestern corner remain obscured by a dense array of scaffolding and netting. These levels will eventually be clad in a gray metal paneling, creating a contrast with the levels below.
Close-up shots of the exterior show the details in the brickwork and windows, which are recessed and lined with slightly protruding gray metal frames.
Residences at FÖRENA are designed with ceiling heights up to 13 feet and are paired with oversized windows, open-style kitchens with a complete Miele appliance package, Calacatta Regina marble slab countertops and backsplashes, and lacquered Italian cabinetry hand finished by artisans outside of Venice. Bathrooms are lined with Calacatta Regina di Montagna D’Argento marble and a custom-designed oak vanity with brushed nickel fixtures and oil rubbed bronze accents.
Amenities include a fitness center with Technogym equipment, a residential lounge and kitchen equipped with secured private aperitif lockers, a Zen Garden, a bike room, extra storage space available for purchase, and a landscaped rooftop terrace with dining facilities and a kitchen with a gas grill.
FÖRENA is expected to be finished later this year. The sales gallery is located just up the block at the corner of Sixth Avenue and West 15th Street.
Subscribe to YIMBY’s daily e-mail
Follow YIMBYgram for real-time photo updates
Like YIMBY on Facebook
Follow YIMBY’s Twitter for the latest in YIMBYnews

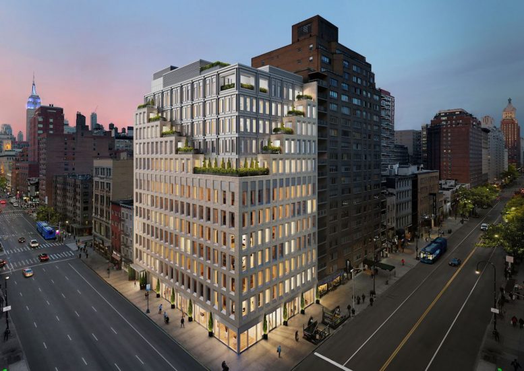
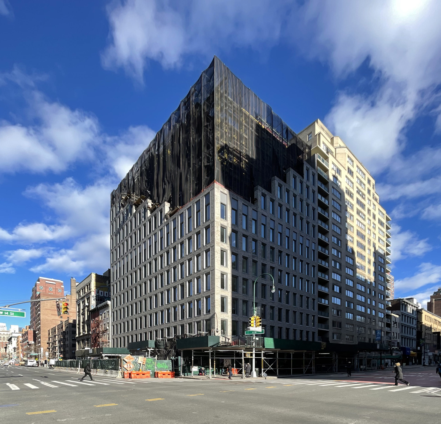
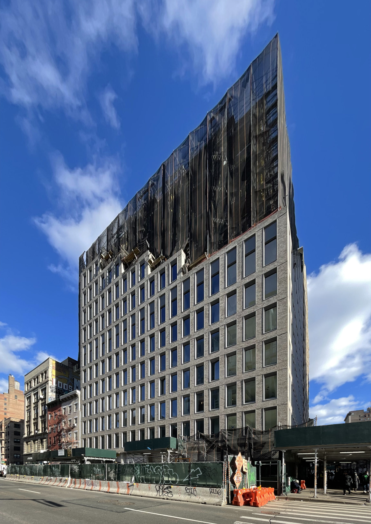

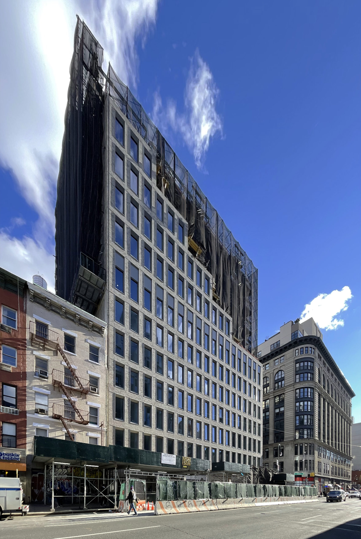
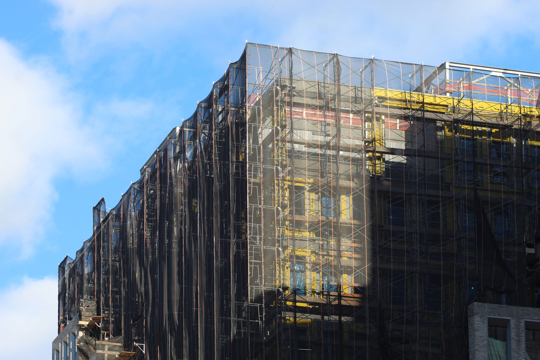
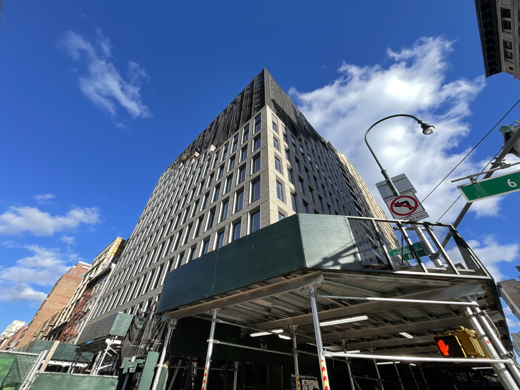
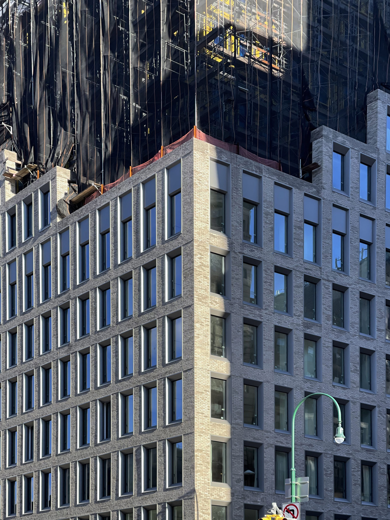
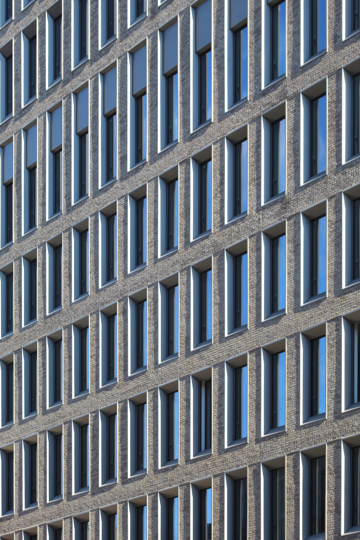


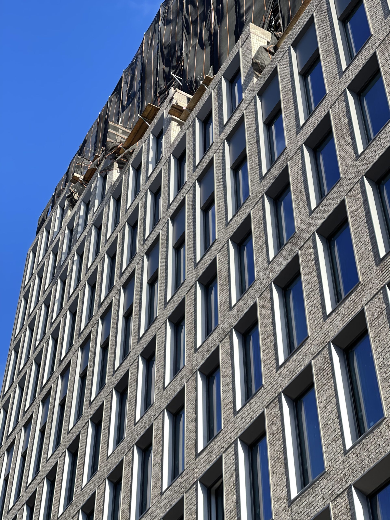
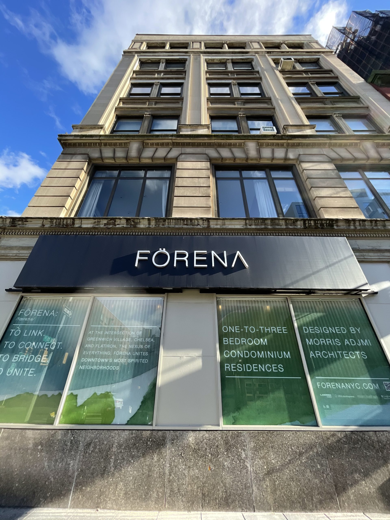
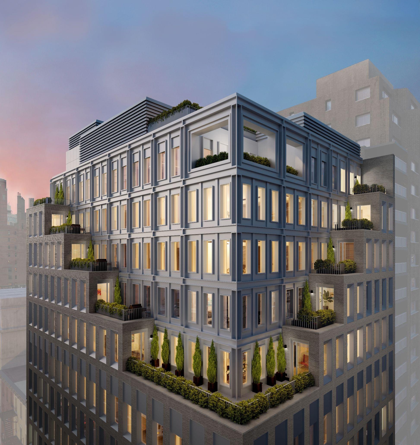
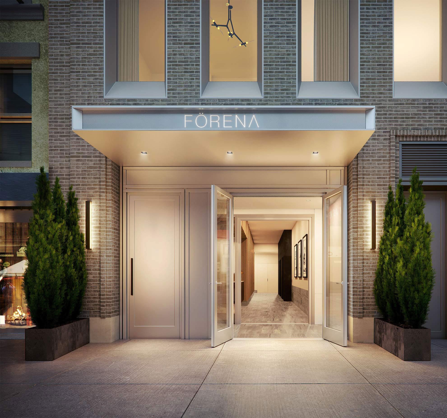



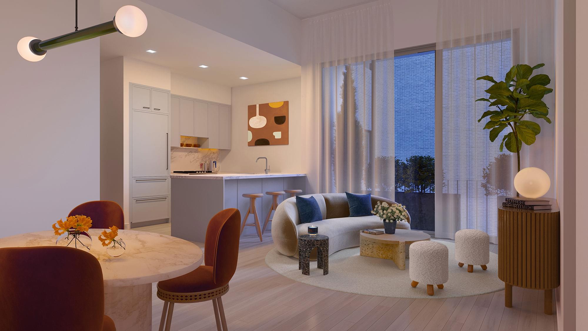
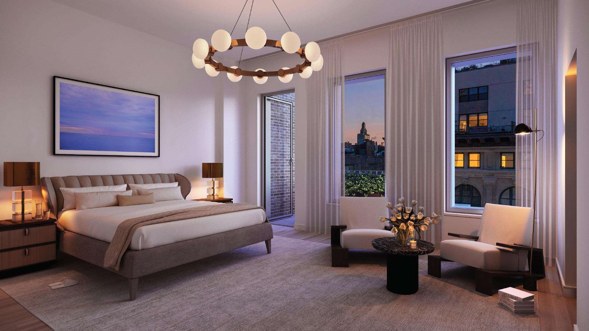
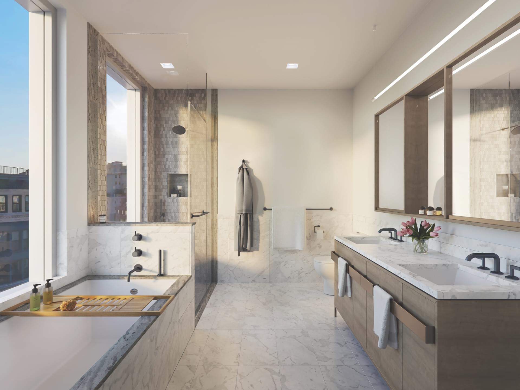
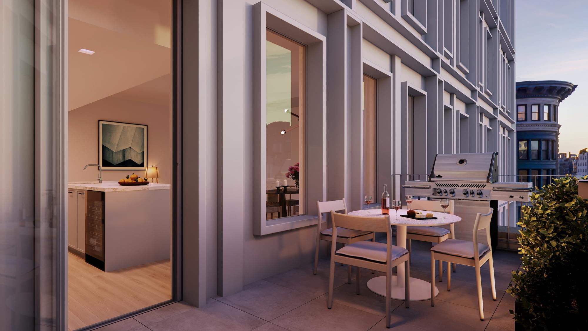
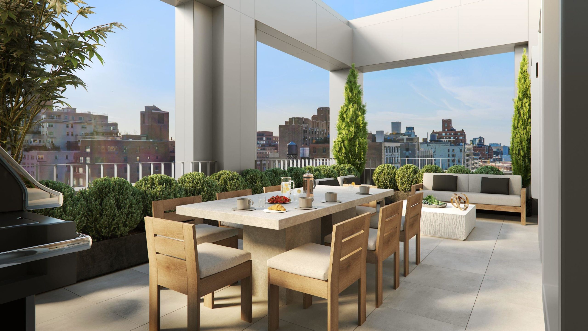


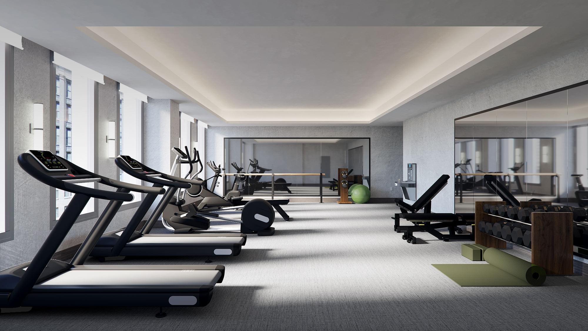
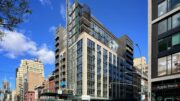
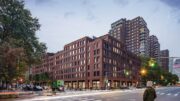
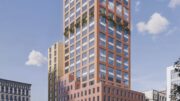
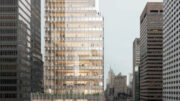
Designs were decided to do to achieve interior, while exterior making progress. Good move and beautiful to photo on different parts, for the new living behind the curtain: Thanks to Michael Young.
I saw this building last week, the quality of the facade is fantastic, great attention to detail, adds a lot to that crappy corner. That being said I cannot stand the overall form (step backs revealing modern box chic). I know it’s a zoning thing but ugh. There’s just too many buildings on 4th ave in Brooklyn with that design.
That being said, this one is much more competently handled than the one set to rise on 109 St covered a couple days ago.
I could do without the umlaut. No need to be that pretentious, but looks like a high quality well designed building.
Thank you, NFA, for the umlaut thing…. All day long, I’ve been thinking, “How does one pronounce this?” Also, long live Mötley Crüe!!!