Steelwork is progressing on 67 Vestry Street, a 13-story residential building in Tribeca. Designed by BP Architects and developed by Iliad Realty Group, the project involves a four-story addition atop a historic 88,712-square-foot Romanesque structure, bringing the total height from 115 to 153 feet tall. King Contracting Group is leading the masonry and brick installation, Urban Atelier Group is the general contractor, and Gachot Studios is designing the interiors of the 13 condominium units within the property, which is located at the corner of Vestry Street and West Street, directly across from Hudson River Park. Corcoran Sunshine Marketing Group was last reported to be the exclusive marketing and sales agent for the residences.
At the time of our last update in September, the concrete core for the addition had risen almost to its pinnacle, while work had yet to begin on the surrounding steel superstructure. Since then, the core has topped out and two of the floors have been framed.
Blue netting and scaffolding still covers the façade of the old building. It won’t be much longer until we see the final new floors added to the top of the edifice, and the restoration of the brick and stone exterior below should be revealed sometime in the next several months.
The main rendering for 67 Vestry Street depicts the addition set back from the northern corner and the former roof line. This space will be filled with an L-shaped landscaped terrace. The first two levels of the addition will rise uniformly, followed by a pair of setbacks facing the Hudson River, and finally more outdoor terrace space lined with glass railings and shrubbery. Mechanical bulkheads are placed at the highest point and will be enclosed in an envelope of gray metal grilles beyond the 13th residential floor.
Homes will have floor-to-ceiling windows for maximum daylight exposure and views of the surrounding neighborhood and the Hudson River. YIMBY last reported that units are anticipated to range from half- to full-floor loft homes with access to residential amenities including a 50-foot-long lap pool.
67 Vestry Street looks like it should be finished in the latter half of 2022 or early 2023 at the very latest.
Subscribe to YIMBY’s daily e-mail
Follow YIMBYgram for real-time photo updates
Like YIMBY on Facebook
Follow YIMBY’s Twitter for the latest in YIMBYnews


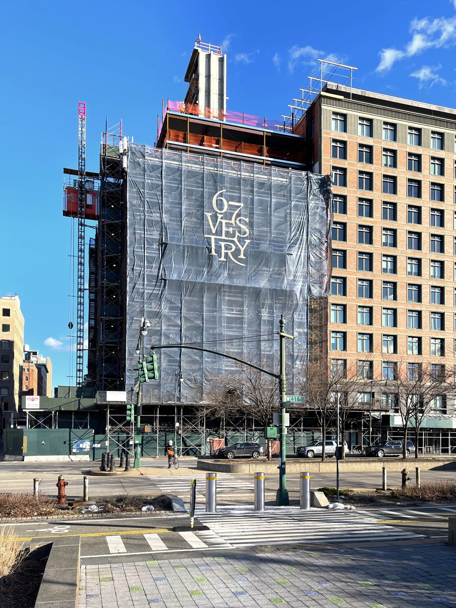
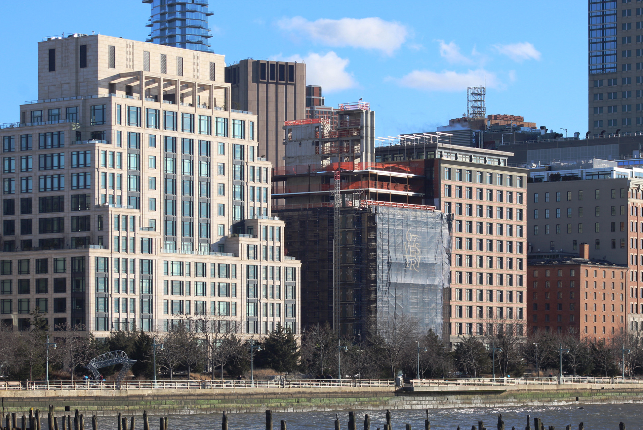
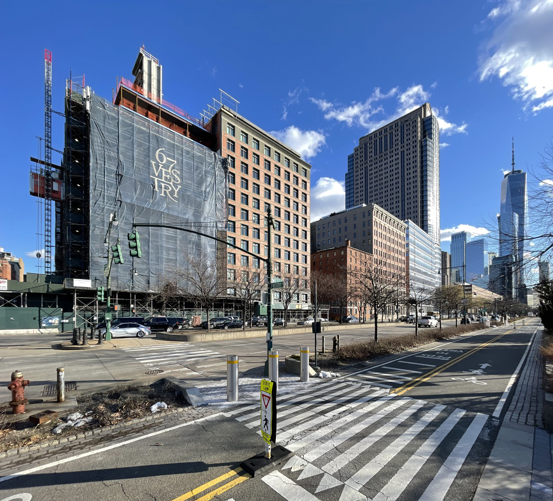
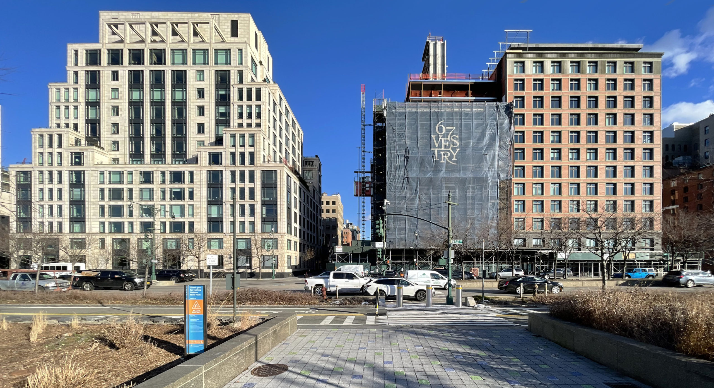
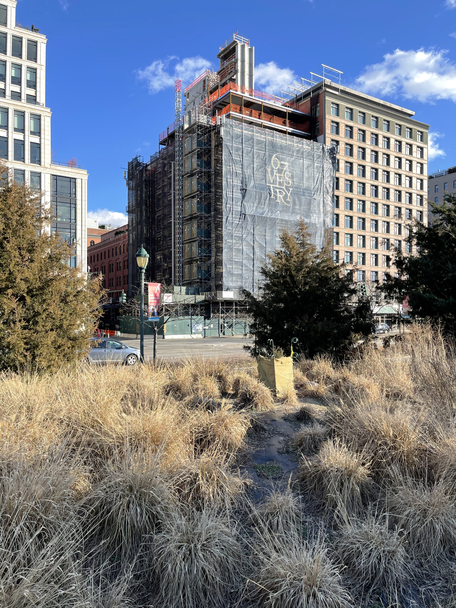
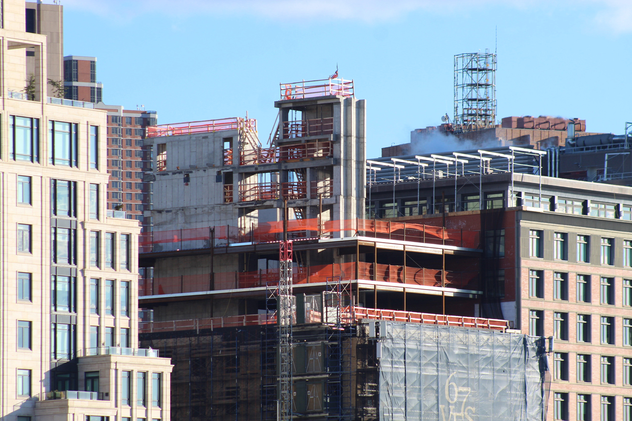
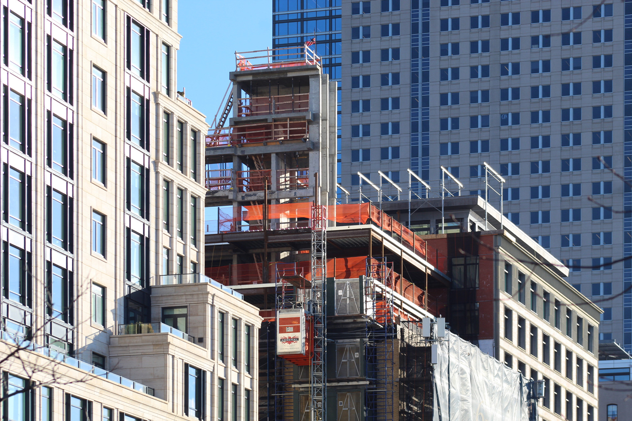
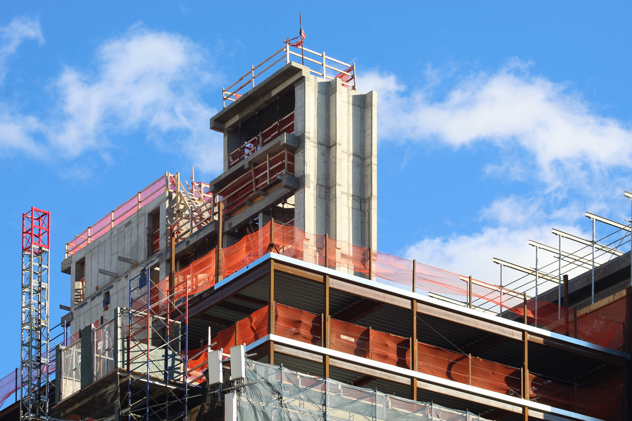
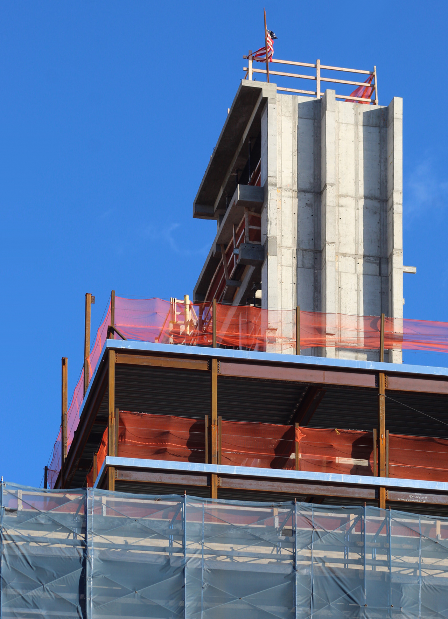
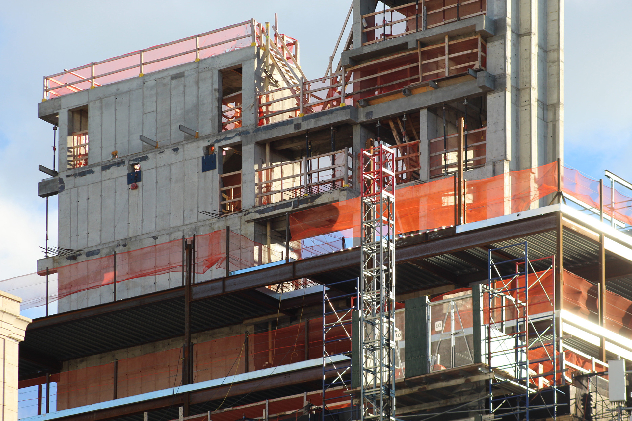
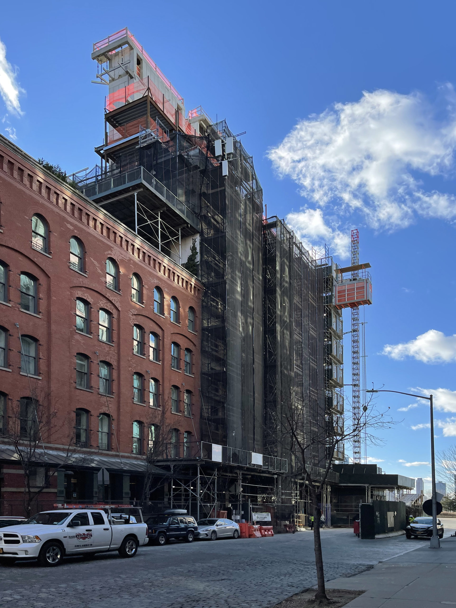
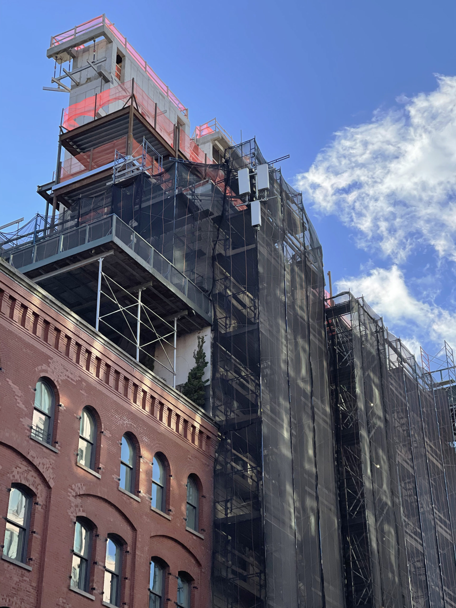
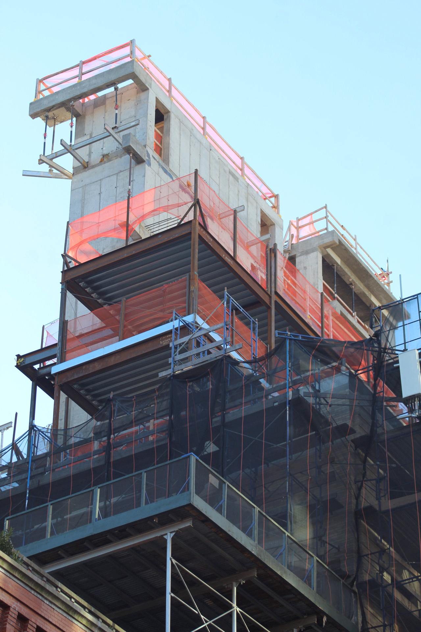




Same comment as before regarding the penthouse. Looks like an architect who is not familiar with the building below, not capable of working with a language of contextual design put the facade treatment on the extension as an “I just don’t care” statement. Please David, no poetics about the sky is blue and I see the bricks and that tells me all.
Homes will have floor-to-ceiling windows, for maximum daylight exposure. And views of the surrounding neighborhood, the design needs to be kept it: Thanks to Michael Young.
The design does need to be kept it.
I look up and see ugly.
Why didnt they just make it even with the roof line with the building next door? It looks messy.
Go go Google Earth street view and look at what this building used to look like…. Fire escapes all the way down the West Street side! Looks like the top two floors were already an addition! And a big billboard on the roof! This is a great rehab of this building, regardless of the rooftop addition.