Construction has topped out on 144 First Street, a 12-story residential building in Jersey City‘s Powerhouse Arts District. Designed by Fogarty Finger Architecture and developed by EPIRE, the 125-foot-tall structure will yield 115,000 square feet with 84 apartments ranging from studios to three-bedroom units, as well as ground-floor retail space for two tenants. WSP is the structural engineer and Molfetta Corporation is the general contractor for the project, which is bound by Provost Street to the east, 1st Street to the south, and 2nd Street to the north. BHI, the U.S division of Israel’s Bank Hapoalim, provided a $36 million construction loan for the project in January.
At the time of our last update in January 2020, the plot had been cleared but sat empty. Groundbreaking occurred last summer, and the reinforced concrete superstructure has since reached its pinnacle, with work now shifting to the framing of the interior walls.
The rendering in the main photo show the façade composed of floor-to-ceiling glass framed by an irregular grid of vertically oriented white paneling. An upper setback will make way for an outdoor terrace, and the section above will be clad in a gray stone grid with square windows. Shrubbery will line the edges of the roof parapet.
Residential amenities include a doorman, a private gym, an outdoor rooftop with a kitchen and wellness area measuring 3,732 square feet, an indoor lounge, a children playroom, bike parking, and private storage.
144 First Street is slated for completion in June 2023.
Subscribe to YIMBY’s daily e-mail
Follow YIMBYgram for real-time photo updates
Like YIMBY on Facebook
Follow YIMBY’s Twitter for the latest in YIMBYnews

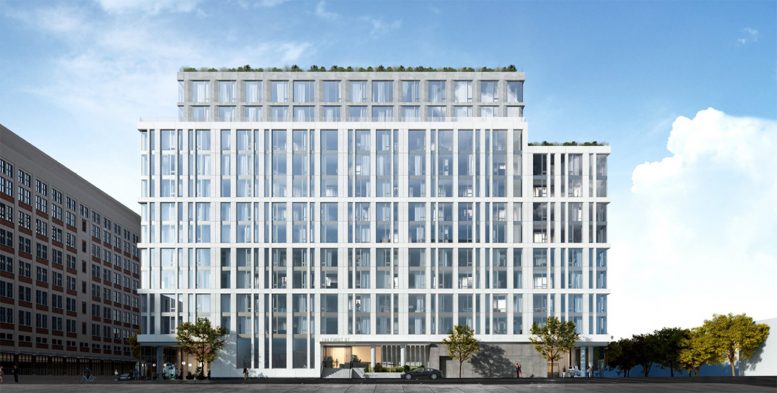
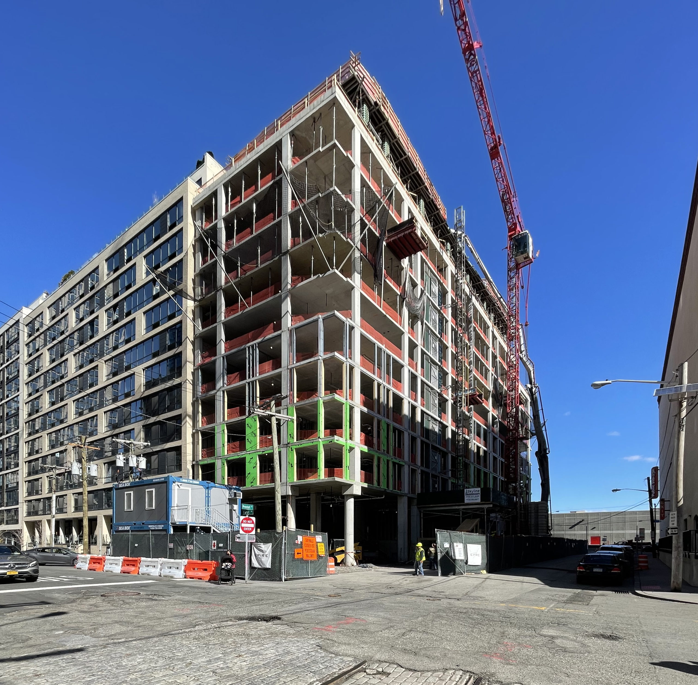
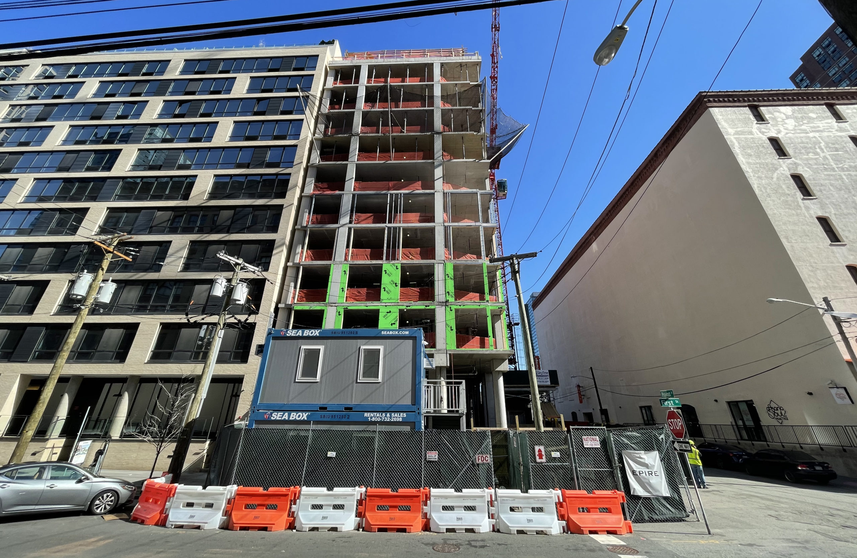
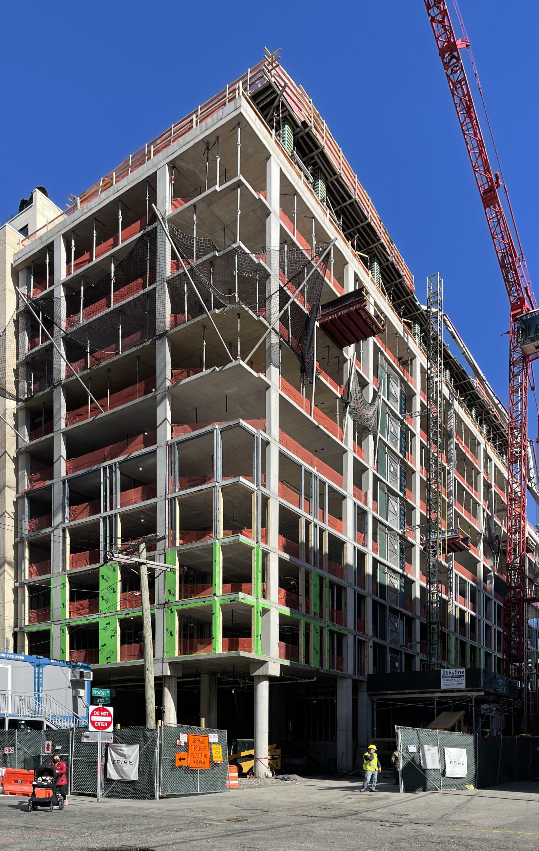
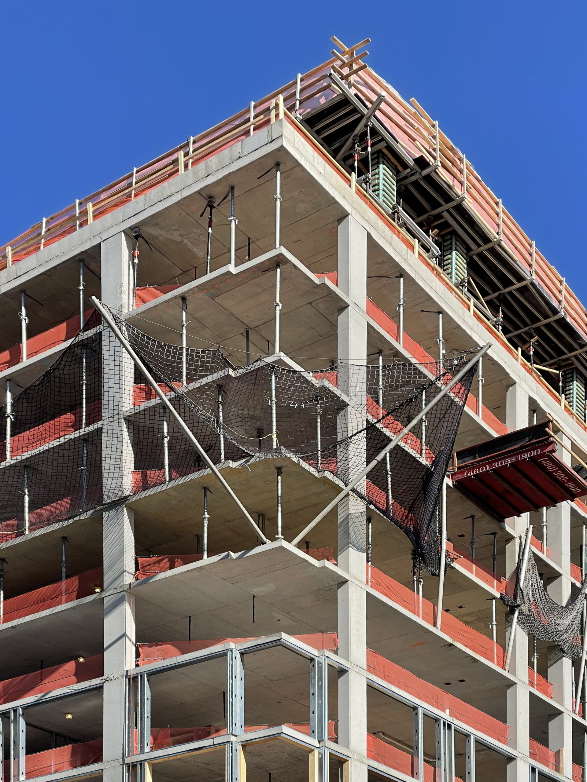
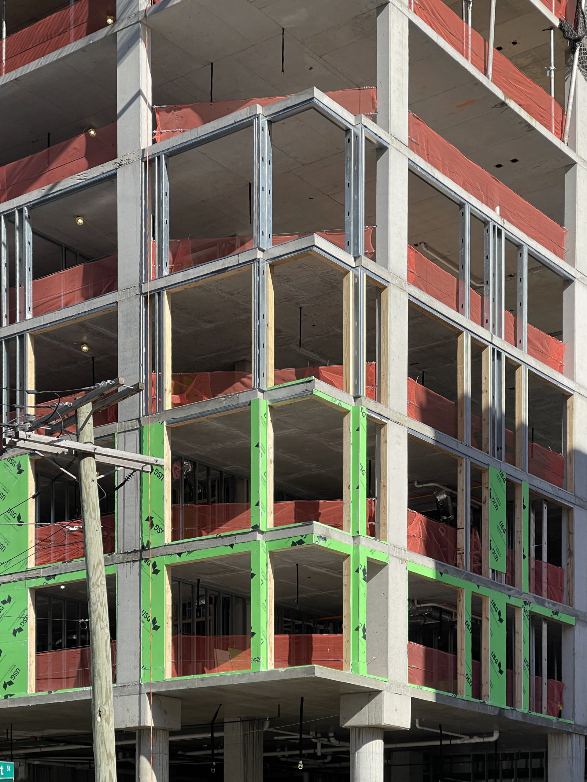
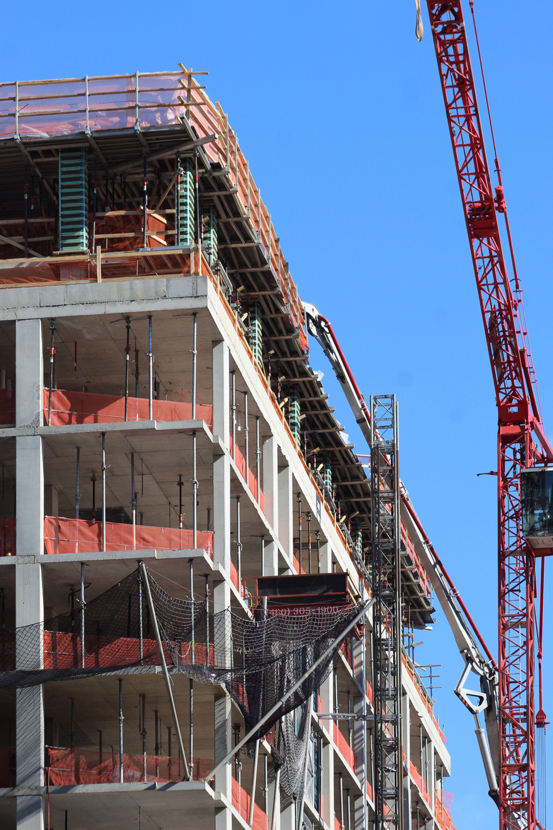
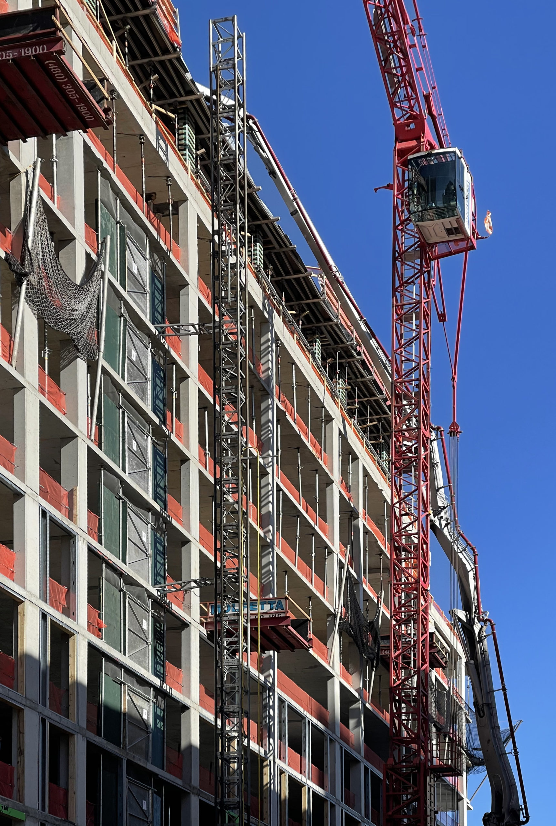
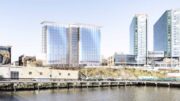
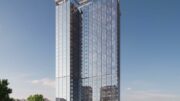
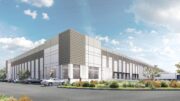
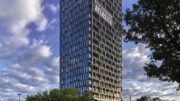
Be the first to comment on "144 First Street Reaches 12-Story Pinnacle in Jersey City, New Jersey"