Excavation is set to begin at 144 First Street in Jersey City‘s Powerhouse Arts District, the site of a 12-story mixed-use building. Designed by Fogarty Finger Architecture and developed by EPIRE, the project will yield over 111,000 square feet with 84 apartments ranging from studios to three-bedroom units.
Recent photos show metal fencing surrounding the entire perimeter of the narrow rectangular property, and two excavators sitting on the northern end. The site was formerly occupied by a one-story warehouse.
The renderings, which were revealed in late July, show a clean and bright fenestration consisting of floor-to-ceiling glass of varying widths split up by a grid of white metal panels that run up the height of the superstructure. A setback is positioned toward the top of the building, above which the exterior features a secondary cladding design with square windows. Shrubbery is planned to sit atop the landscaped roof parapet.
The property will feature 3,732 square feet of outdoor space perched atop the roof for residents. There will be ground-floor frontage along First and Second Streets with a tenant yet to be announced. The project is proceeding with full support from the Jersey City Planning Board and the Powerhouse District Community Board and will make a fine addition to the growing density of downtown Jersey City neighborhood.
A completion date for 144 First Street has not been announced.
Subscribe to YIMBY’s daily e-mail
Follow YIMBYgram for real-time photo updates
Like YIMBY on Facebook
Follow YIMBY’s Twitter for the latest in YIMBYnews

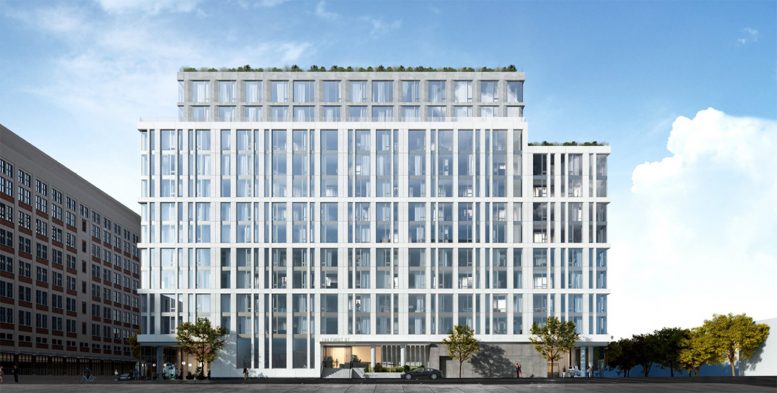
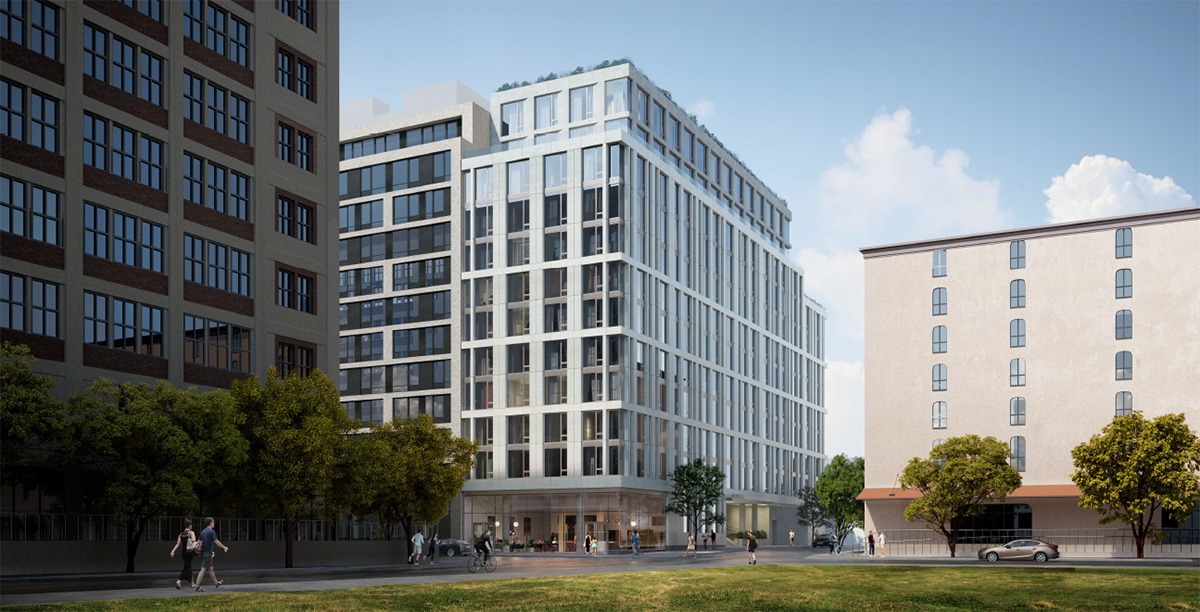
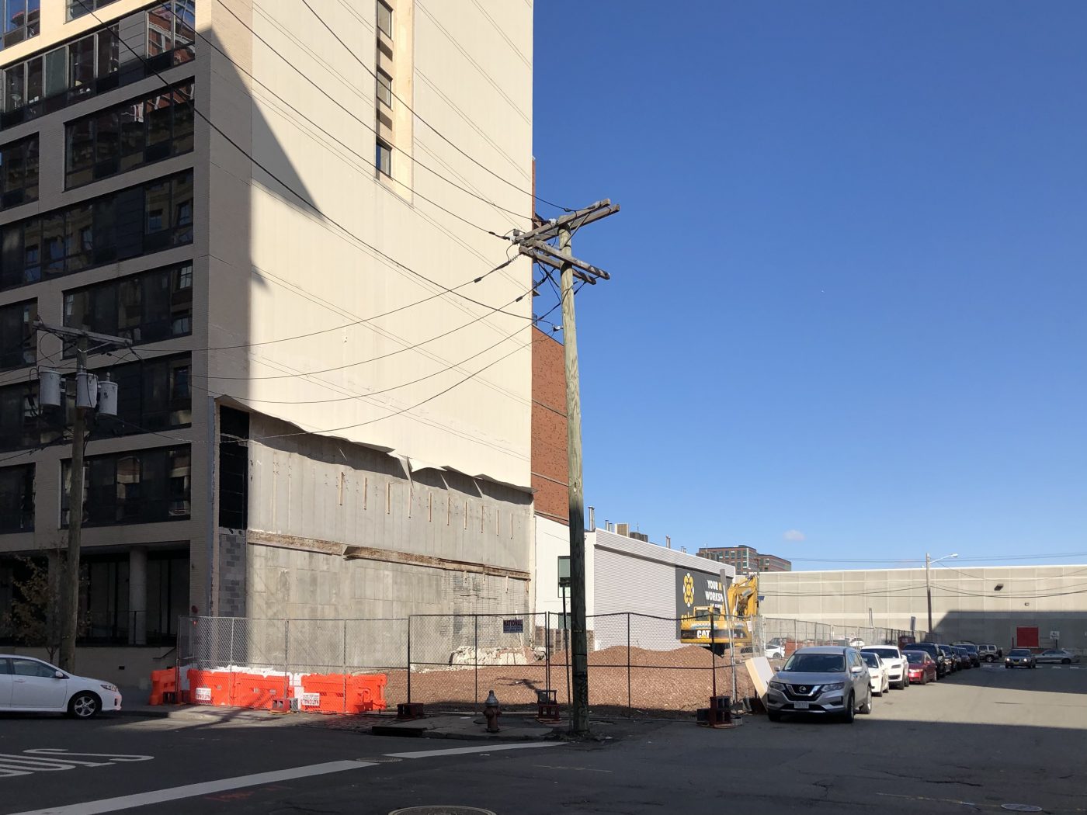
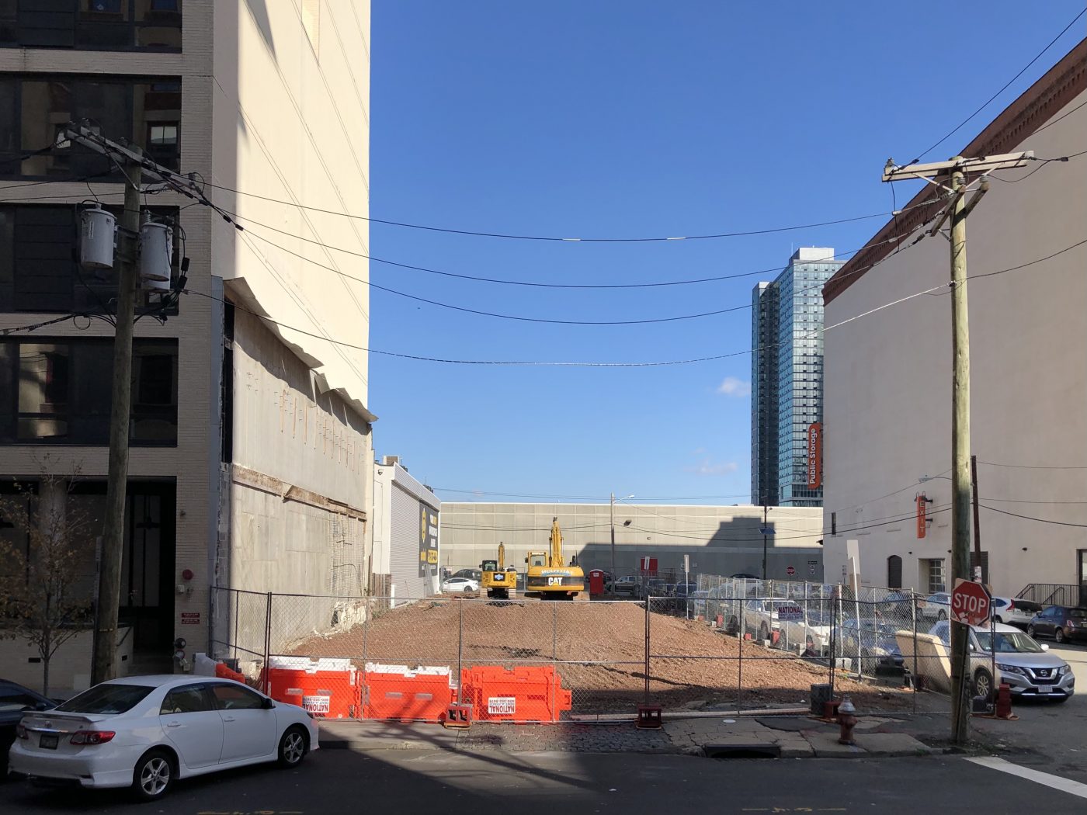
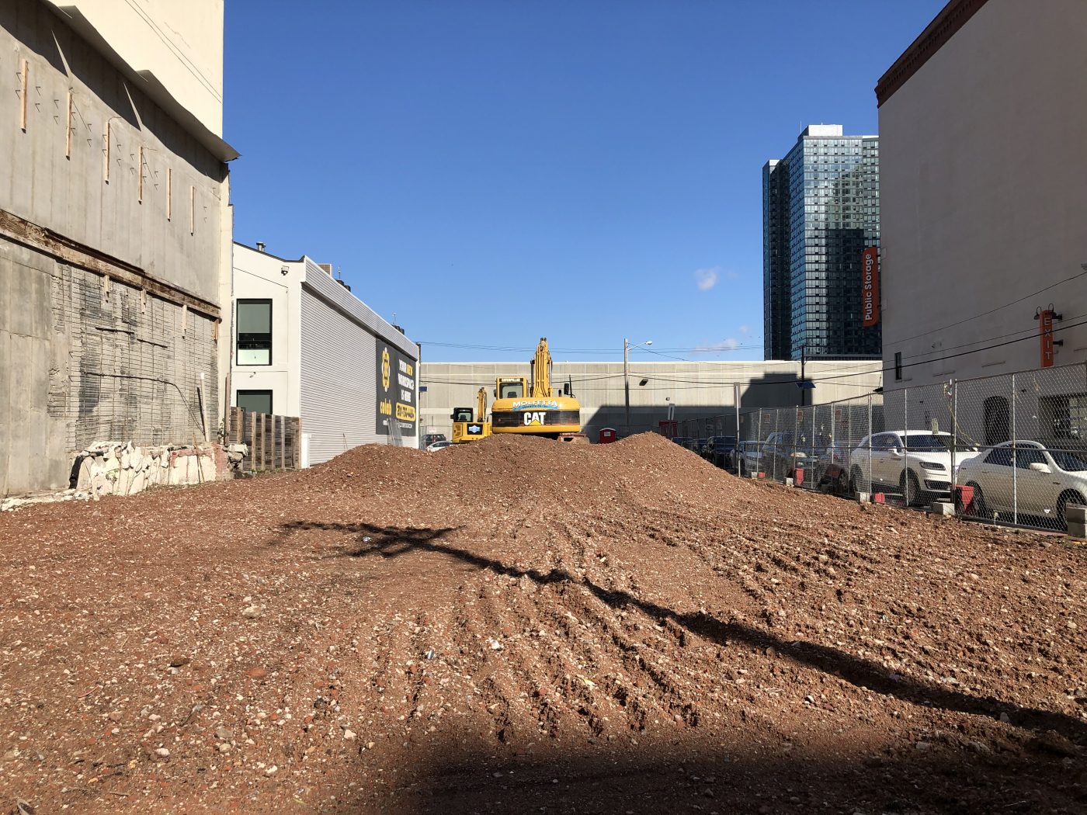
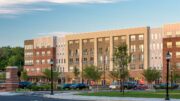
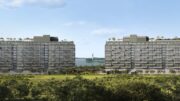
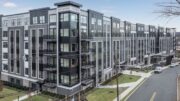

It looks allright. This definitely is a very common design idea but that’s okay. Most modern buildings are that way.
Why does that one rendering show a park where there us currently an entire block of buildings