YIMBY attended the ribbon cutting ceremony marking the grand opening of The Willoughby, a 34-story mixed-use tower at 196 Willoughby Street on Long Island University‘s Downtown Brooklyn campus. Designed by Perkins Eastman and developed by RXR Realty, the 445-foot-tall structure yields 476 residential units ranging from studios to two-bedrooms, as well as new academic and office spaces, an adjacent athletic field to the east, and parking for 564 vehicles directly below. Hunter Roberts Construction Group served as the general contractor for the Brooklyn project, which is bound by Willoughby Street to the north, Ashland Place to the east, DeKalb Avenue to the south, and Flatbush Avenue Extension to the west. The building dedicates 30 percent of units as rent stabilized apartments for middle-income households.
The event was held on the 22nd-floor landscaped outdoor terrace space on the main northern setback of The Willoughby, where built-in grilling stations, community space, and built-in fireplaces with lounge seating are interspersed by garden beds.
This high vantage point provides panoramic views of the Midtown skyline from Hudson Yards to Billionaires’ Row, as well as the East River and the cluster of skyscrapers rising in Brooklyn’s Greenpoint neighborhood and further north in Hunters Point and Long Island City, Queens.
Part of the Financial District can be seen at sunset.
To the east is Fort Greene and views of the Pacific Park development, while to the west is Flatbush Avenue and the main Downtown Brooklyn hub.
This rendering by Perkins Eastman shows the overall terrace design and its full use of the setback and its connection to the indoor amenities behind the floor-to-ceiling glass.
Homes feature interior design by Durukan Design and are outfitted with in-unit washers and dryers, dishwashers, Caesarstone countertops, name-brand appliances and finishes, air conditioning, and walnut oak floors. Residential amenities at The Willoughby include a library, fitness center, yoga studio, conference room, a private dog run/spa, entertaining room, and lounge. The nearest subways from the property are the B, Q, and R trains underneath the City Point complex to the west.
Subscribe to YIMBY’s daily e-mail
Follow YIMBYgram for real-time photo updates
Like YIMBY on Facebook
Follow YIMBY’s Twitter for the latest in YIMBYnews

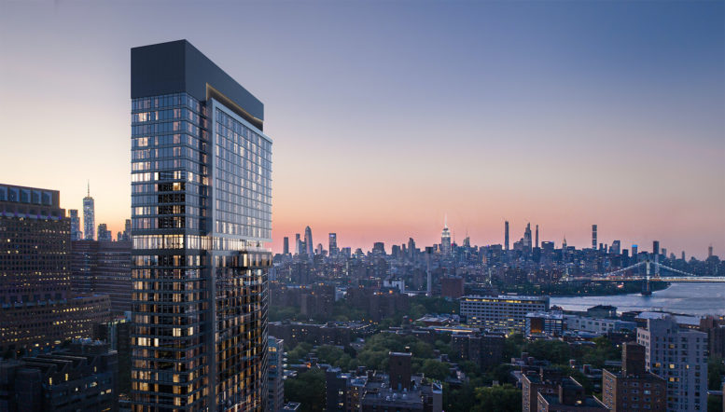
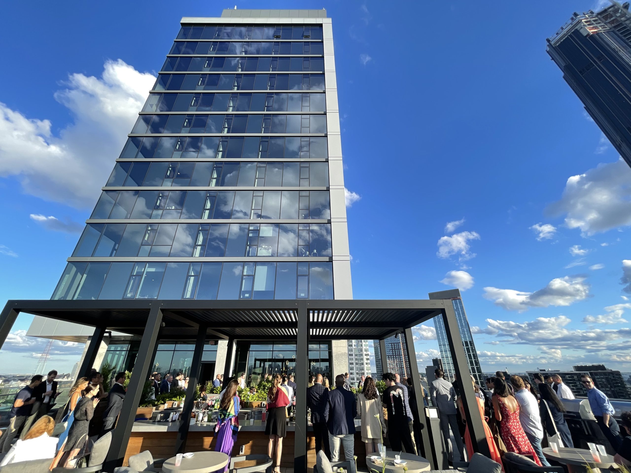
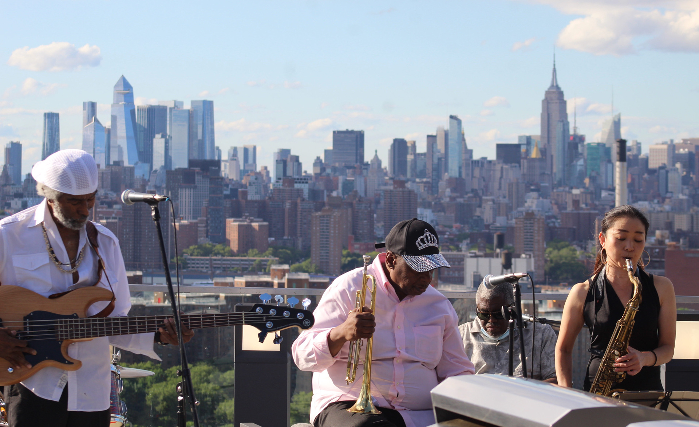
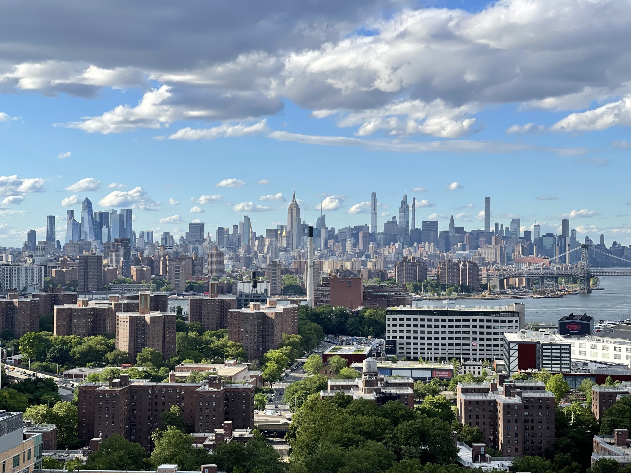
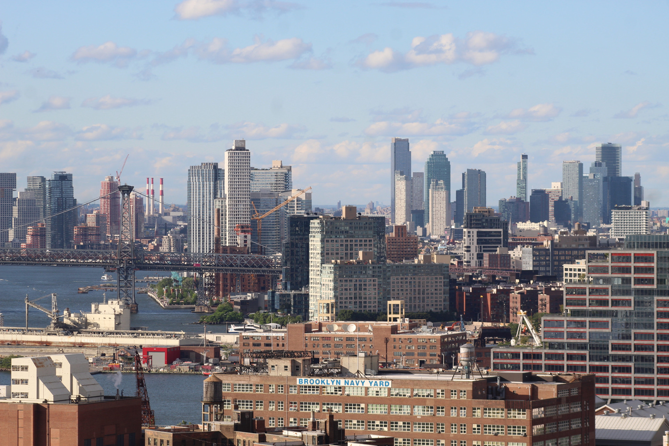
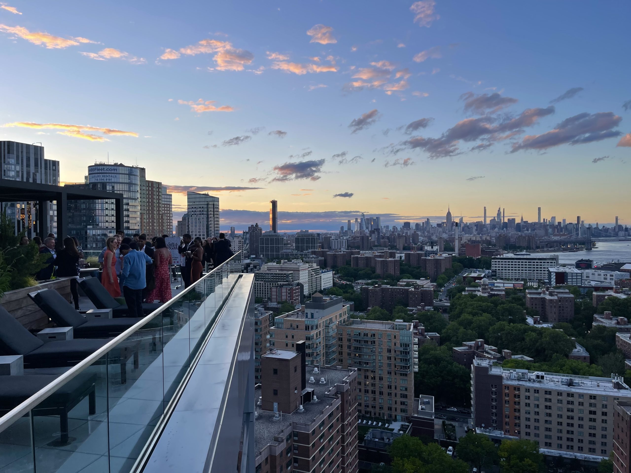
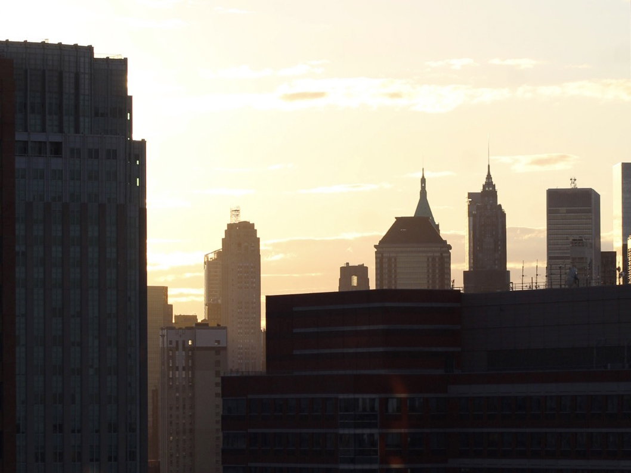
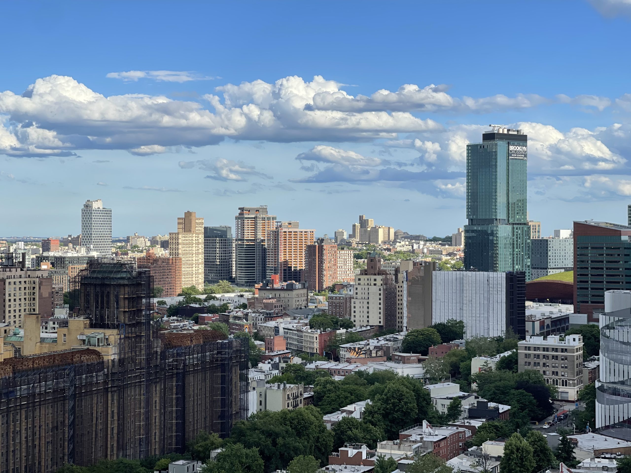
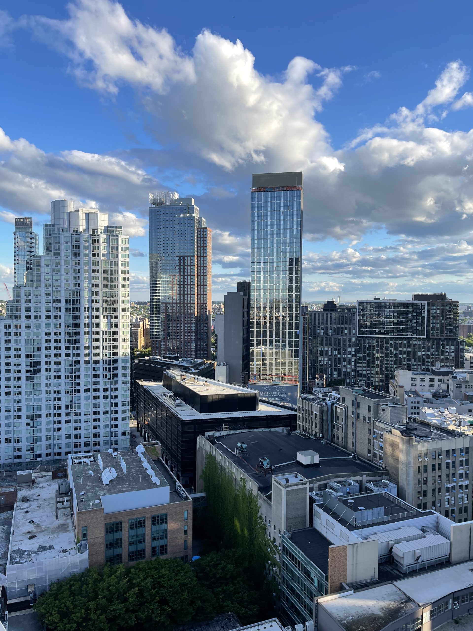
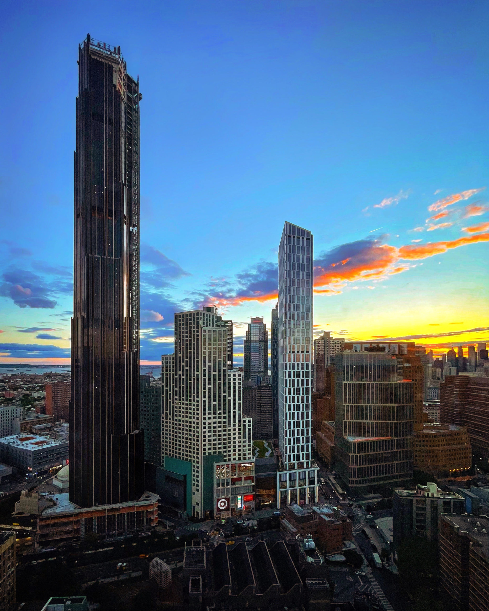
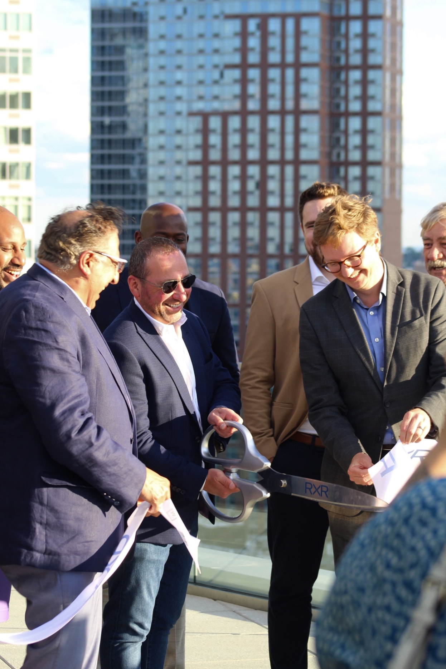
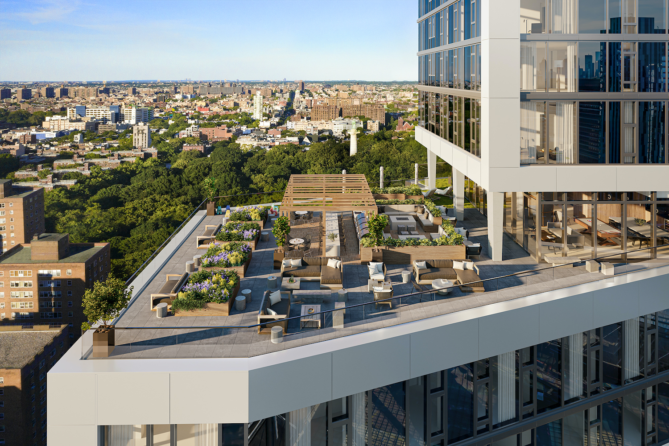



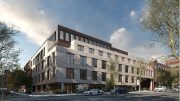
This building turned out better than I expected. It’s a really satisfying design that looks good from almost all angles. So with that, I’m happy to see the building open. But, most of all, that photo of the Brooklyn Tower and Brooklyn Point is simply breathtaking.
Agreed. Very nice.
GOOD NIGHT MY NAME IS MIRIAM WHERE CAN I GET AN APPLICATION FOR A 1 BEDROOM APT…I HAVE THE CITIPFEPS VOUCHER LET ME KNOW, I GIVE YOU MY E-MAIL ADDRESS, THANKYOU!
The greatest city views of skyscrapers, from distance the cluster still prominent. As developers prepared for the building, I don’t want to draw back on wide view: Thanks to Michael Young.
More middle income (affordable) housing for the higher in comes, in a well to do area, nyc gone to the wealthy, Brooklyn gone to the wealthy and those political officials, who turns a blind eye for the average lowincomes