Construction is progressing on 601 Baltic Street, a topped-out ten-story residential building in Gowanus, Brooklyn. Designed by Orlando Diaz of Form4 Design Studio and developed by Yiannes Einhorn of Einhorn Development Group, the 30,018-square-foot structure will yield 25 condominium units spread across 22,659 square feet as well as 1,654 square feet of ground-floor retail space. Built By Grid is the general contractor and King Contracting Group in charge of the brick and CMU work for the property, which is located at the corner of Baltic Street and Fourth Avenue.
The structure has topped out since our last update in late January. Scaffolding and construction netting now cover most of the southeastern and southwestern walls, as the brick façade is steadily being installed between the grid of large windows.
We can spot some of the blue waterproof membrane framing the windows on the bottom floors above the sidewalk scaffolding.
The northeastern party wall features a stepped profile with the highest point on the northern corner of the rectangular reinforced concrete superstructure.
No finalized rendering has been released for 601 Baltic Street except for the following black-and-white rendering showing the building’s southern corner.
The closest subways are the 2, 3, 4, 5, B, D, N, Q, R, and W trains at the Atlantic Avenue-Barclays Center Station, which is five blocks to the north by the intersection of Flatbush and Fourth Avenues.
601 Baltic Street is stated for completion next spring, as noted on the construction board.
Subscribe to YIMBY’s daily e-mail
Follow YIMBYgram for real-time photo updates
Like YIMBY on Facebook
Follow YIMBY’s Twitter for the latest in YIMBYnews

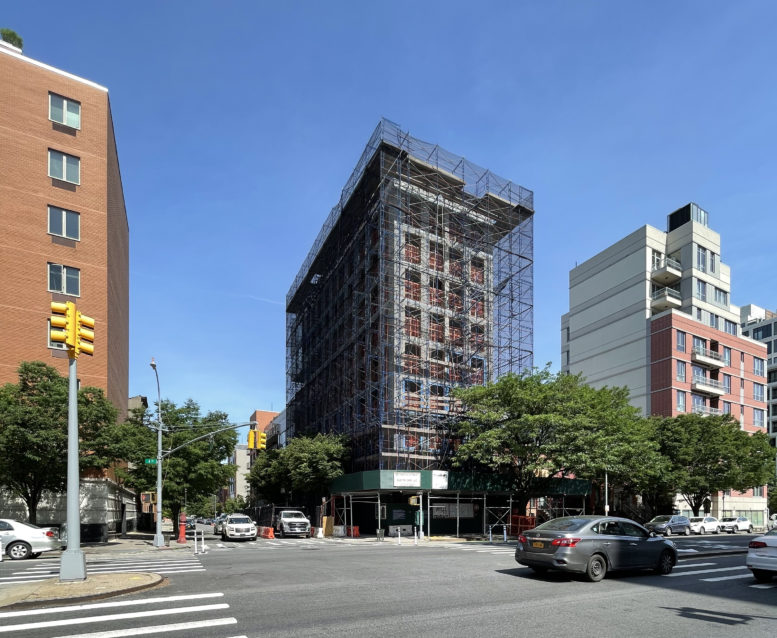

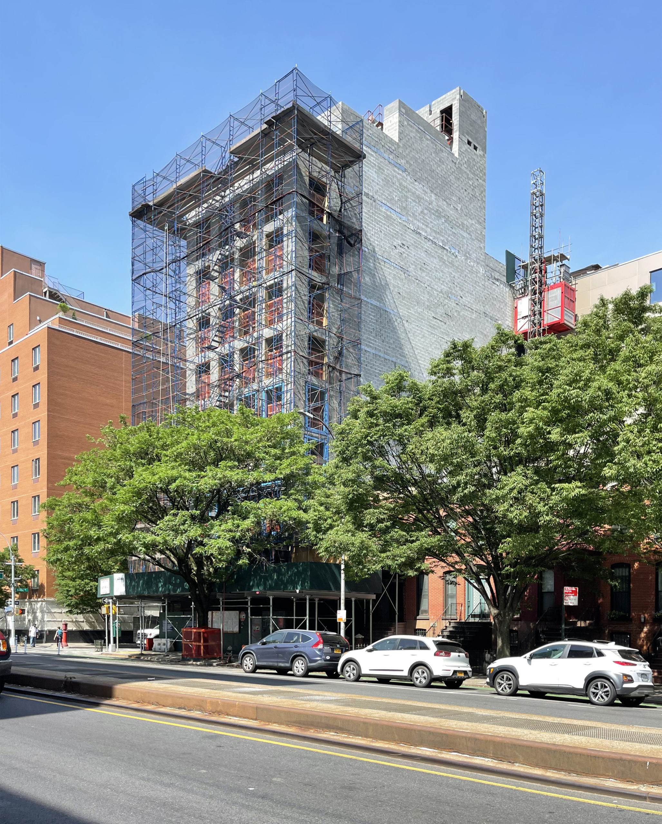
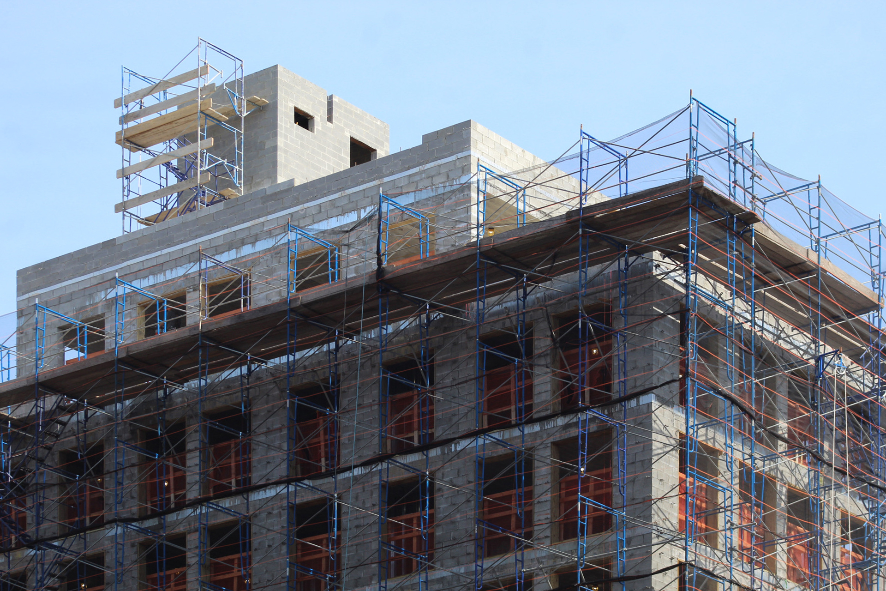
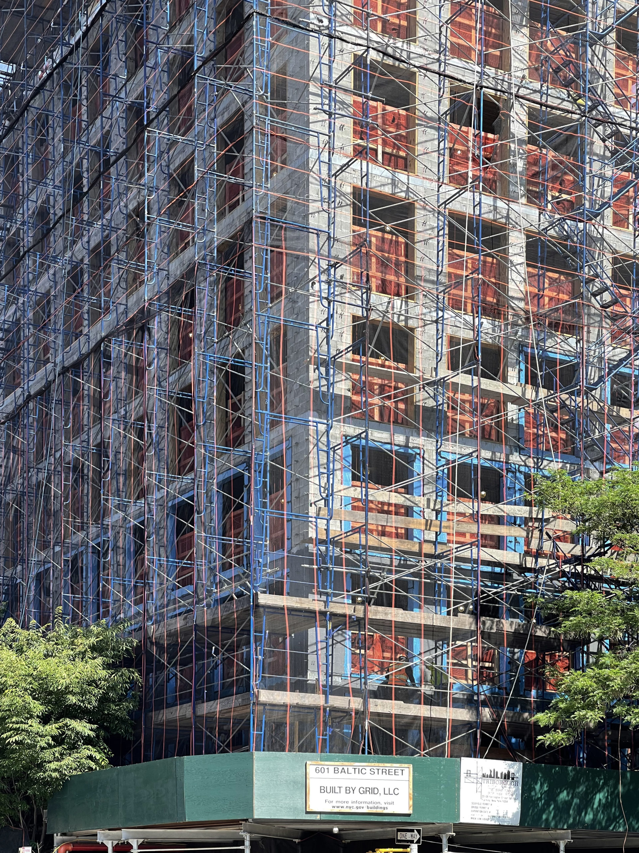

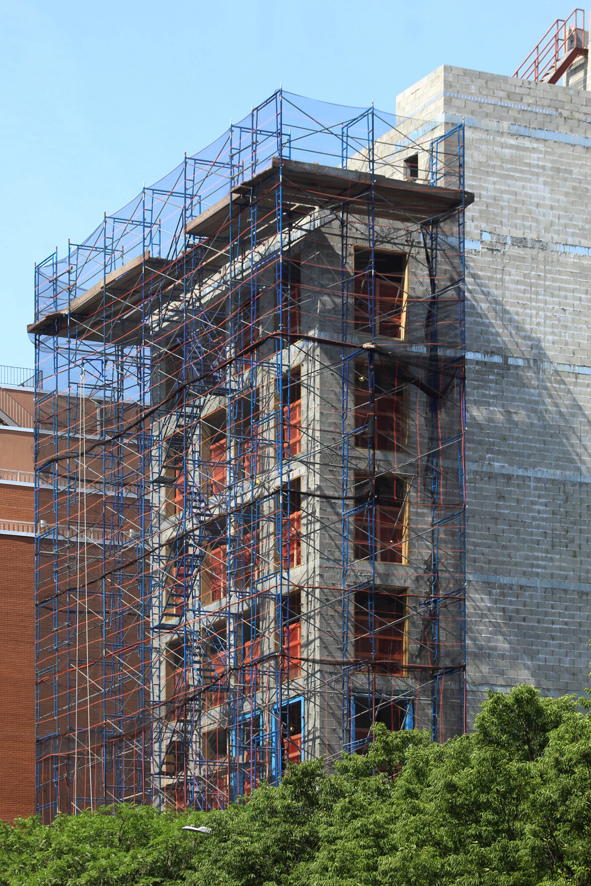
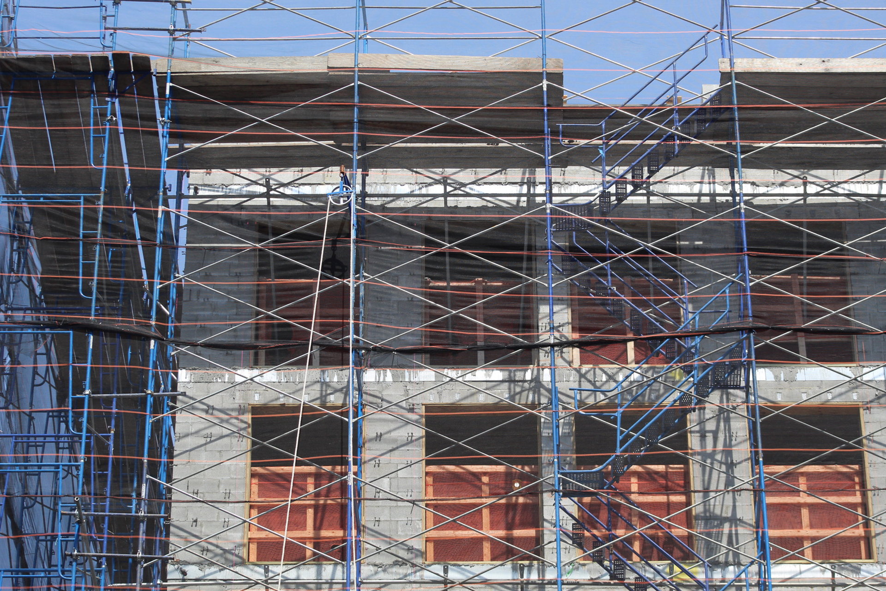
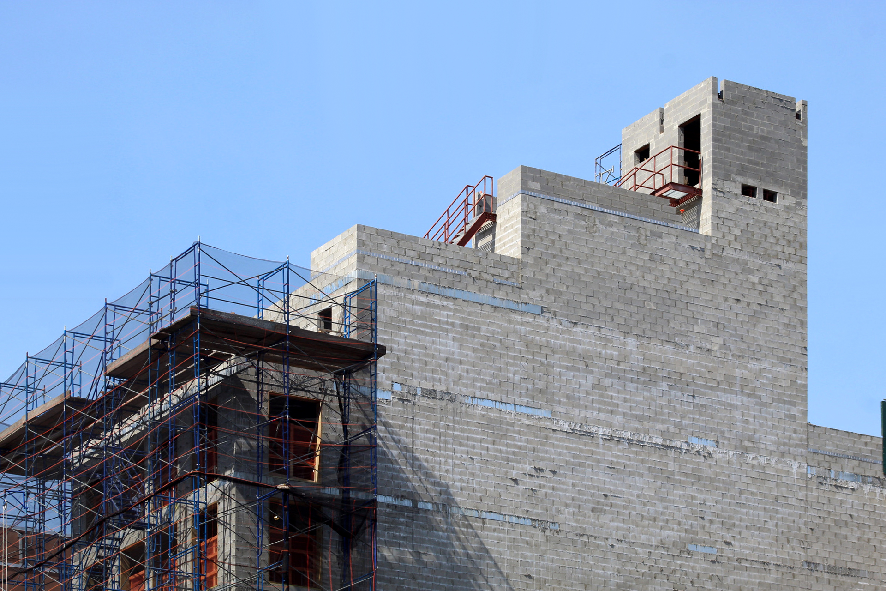
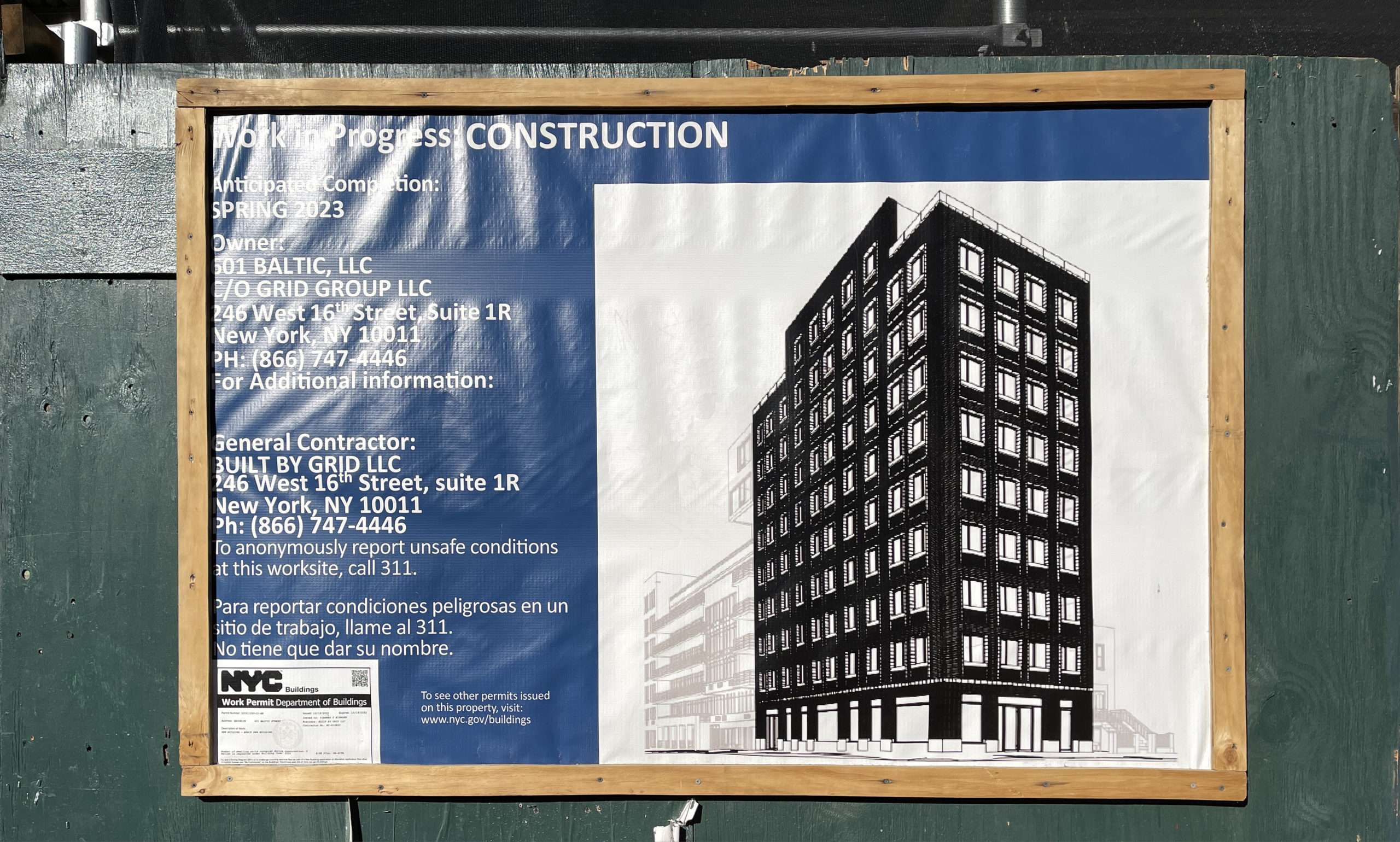




The massing so far makes it look a bit bland. Hopefully the curtain wall will make up for it.
what a piece of crap!
This is nothing but cheap cinder blocks imported from China.
No concrete structure and no steel as far as the eye can tell.
Million dollar condos for cinder blocks??
You have no idea what you’re talking about.