Work is nearing completion on One Wall Street, a 564-foot-tall Art Deco skyscraper in the Financial District. Designed by SLCE Architects and developed by Macklowe Properties, the $1.5 billion venture is the largest office-to-residential conversion in New York City history and will yield 566 condominiums as well as a 44,000-square-foot Whole Foods Market and a four-floor, 75,000-square-foot Life Time fitness center on the lower levels. The project also involved the construction of a multi-story expansion above the mid-century annex to the 91-year-old structure. Compass Development Marketing Group is handling sales and marketing with a gallery located within the famous Red Room. JT Magen is the general contractor for the property, which is bound by Broadway to the west, Wall Street to the north, Exchange Place to the south, and New Street to the east.
Finishing touches have continued to progress on the lower stories of the complex since our last update in November, when scaffolding still surrounded the plot. This has all since been removed, revealing the finished look of the ground-level frontage.
A large banner is in place over the entrance to the Whole Foods Market. Adjacent to this is a stepped massing of floor-to-ceiling glass with a broad pleated pattern that mimics the undulating Art Deco façade of the original building and the stone-walled expansion. This architectural language extends around the southwestern corner and along Exchange Place. With the temporary scaffolding removed, sunlight brightens the street and the new ADA-accessible ramp and staircases beneath the fitness center’s entrance canopy.
The Life Time gym will stretch several floors below street level and feature amenities including a spa offering manicures, pedicures, multiple massage rooms, haircuts and blowouts; men’s and women’s lockers rooms; dressing rooms; a sauna; a eucalyptus steam room; showers; seven studios for yoga, pilates, barre, and cycling; a children’s academy with a half basketball court, a language and art studio, and an activity studio; a weightlifting space; and a chiropractic and rehabilitation recovery room.
The show room for Life Time is located along Broadway, adjacent to the Wall Street subway entrance, which services the 4 and 5 trains.
Life Time will reportedly begin operation in September, while the Whole Foods Market has yet to announce its official opening date. There will also be another retail tenant, although details have not yet been publicly announced.
Subscribe to YIMBY’s daily e-mail
Follow YIMBYgram for real-time photo updates
Like YIMBY on Facebook
Follow YIMBY’s Twitter for the latest in YIMBYnews

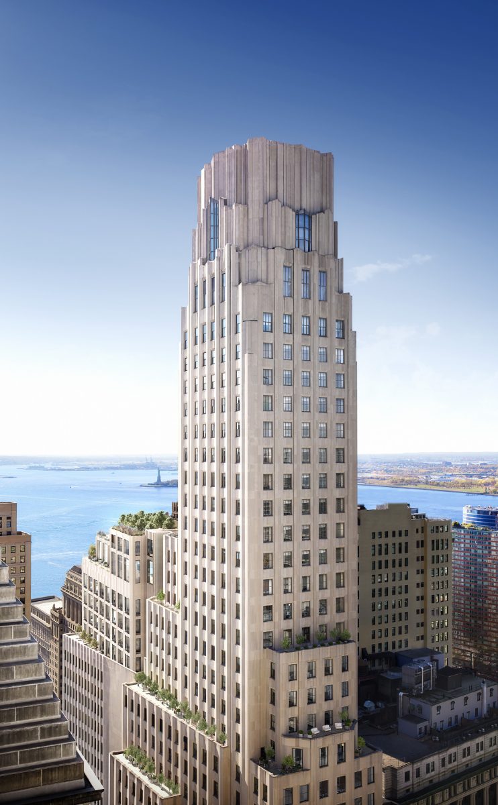
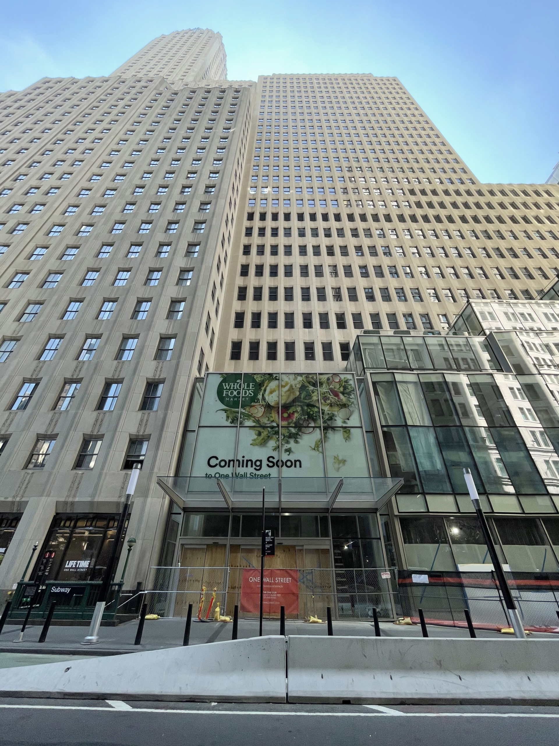
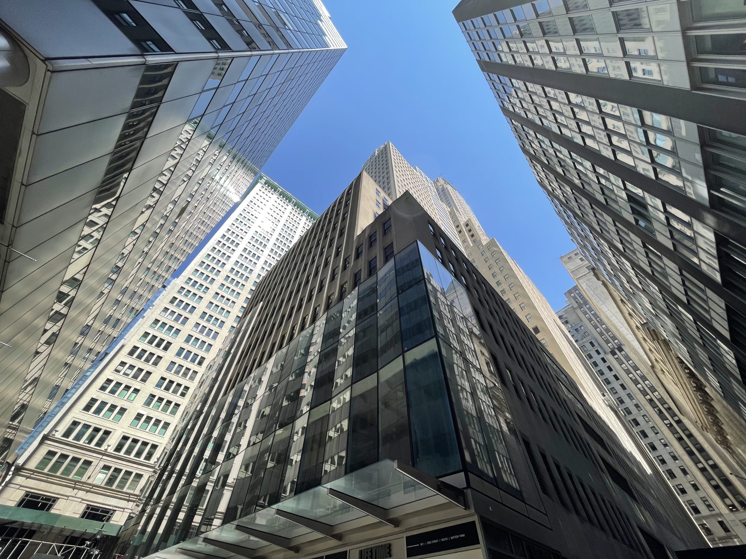
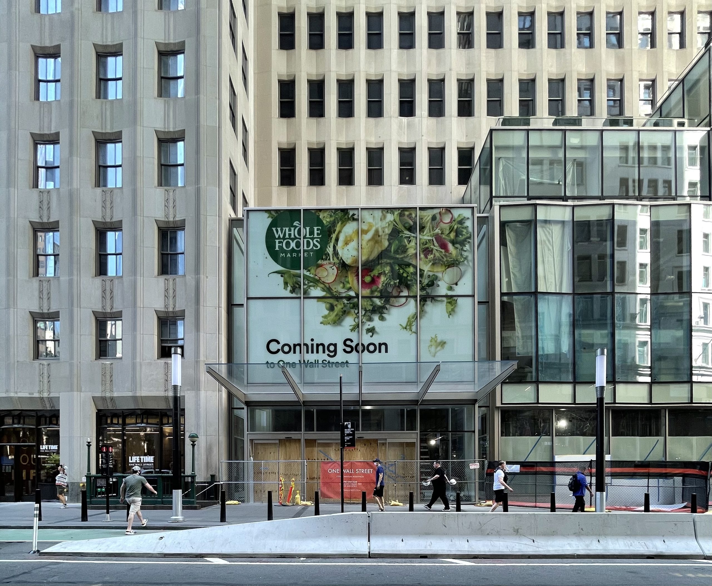


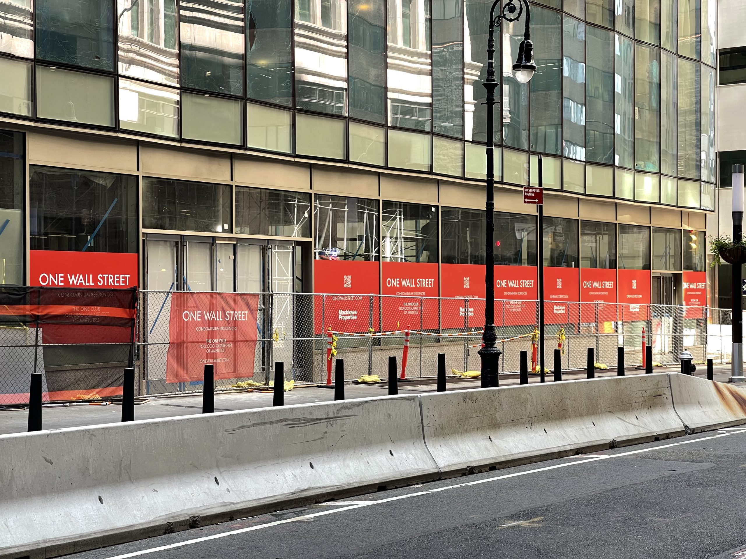
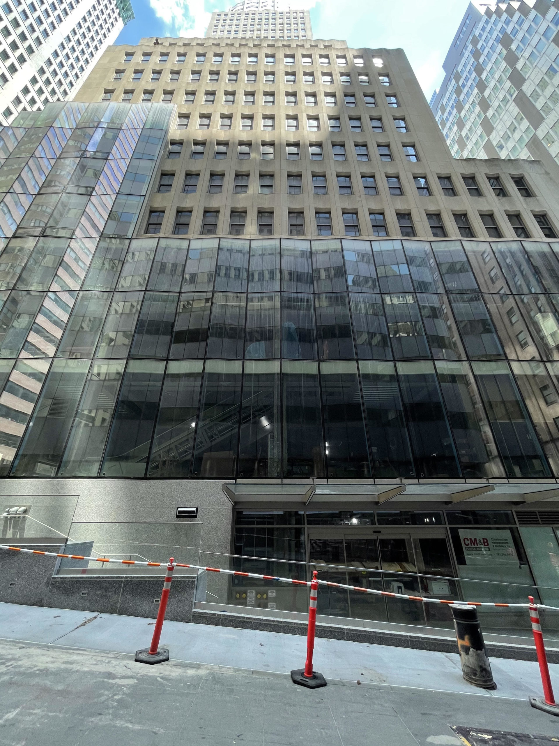
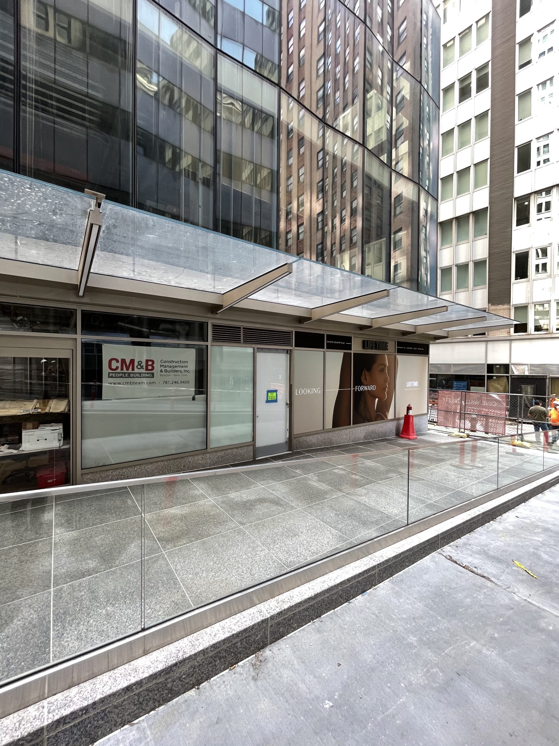
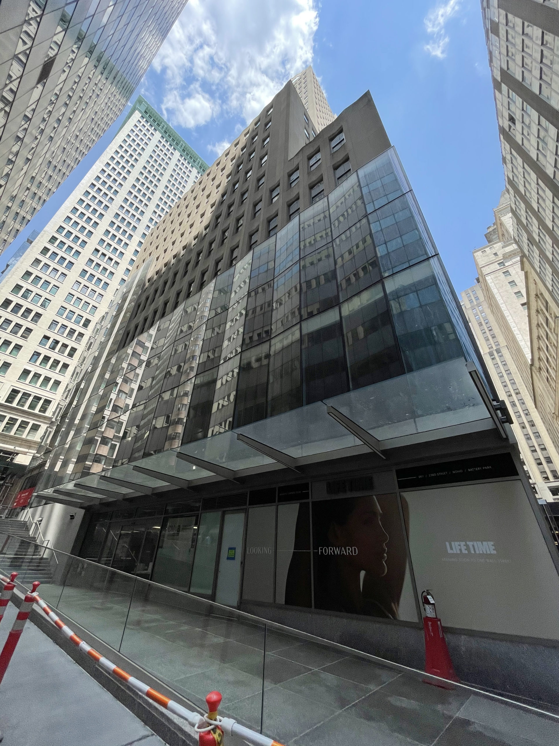
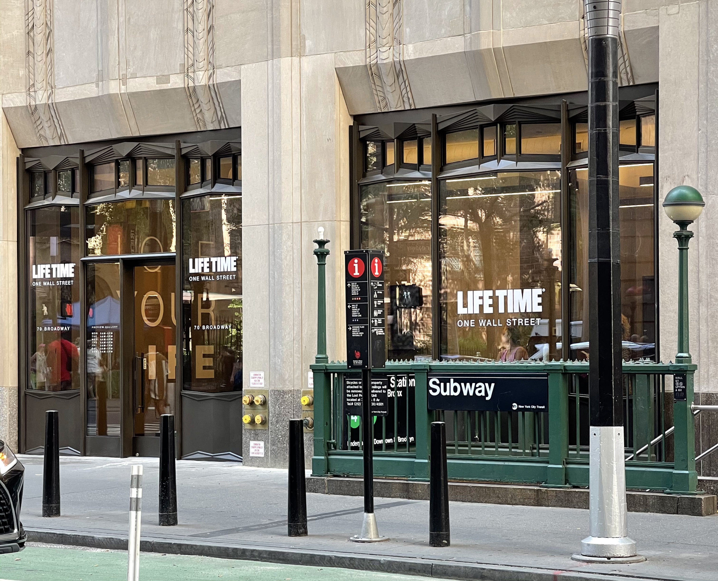




A stepped massing of floor-to-ceiling with a broad pleated pattern, beautiful Art Deco skyscraper on views. When sunlight brightens hit the street, as well as Art Deco facade touch its finished look of great color: Thanks to Michael Young.
Looks nice.
I’ll be 74 y/o next month. To me, it will always be the Irving Trust Tower, which has graced the downtown skyline since 1930. Magnificent.
Would love to see some interior shots of the conversion, as well as shots of the neighborhood from on high!
Now Fidi just needs to get people back to work.
the height of the building is 654 and NOT 564 feet