Curtain wall installation has begun on 606 West 30th Street, a 42-story residential skyscraper along the border of Hudson Yards and West Chelsea, Manhattan. Designed by Ismael Leyva Architects and developed by Lalezarian Properties, the 545-foot-tall structure will yield 312,350 square feet, with 192,780 square feet of residential space and 14,240 square feet of commercial space. The building is known as Tower B in a two-skyscraper development along with the adjacent 601 West 29th Street from FXCollaborative and Douglaston Development. Hudson 37 LLC is the general contractor for the property, which is located between Eleventh Avenue and West Street.
Significant progress has occurred since our last update in June, when the reinforced concrete superstructure had just passed the halfway mark. Now workers are closing in on the final floors and the first sections of floor-to-ceiling glass and surrounding dark façade paneling have begun installation on the lower floors.
The building’s signature design element, the rectangular cutout in the center of the main northern elevation, is now clearly visible. This void will eventually feature a green wall behind a transparent envelope, with an open-air terrace at the bottom that will provide panoramic views of Hudson Yards and the nearby Hudson River.
The following shots detail the appearance of the reflective curtain wall, which now covers portions of the first several floors above the multi-story podium. Further levels already have dark gray façade paneling covering the edges of their floor plates in preparation for the installation of their windows. Envelope work should continue at a rapid pace throughout the rest of the year.
The following view from the High Line shows the skyscraper’s position in the Hudson Yards skyline.
606 West 30th Street should likely be completed between the latter half of 2023 and early 2024.
Subscribe to YIMBY’s daily e-mail
Follow YIMBYgram for real-time photo updates
Like YIMBY on Facebook
Follow YIMBY’s Twitter for the latest in YIMBYnews

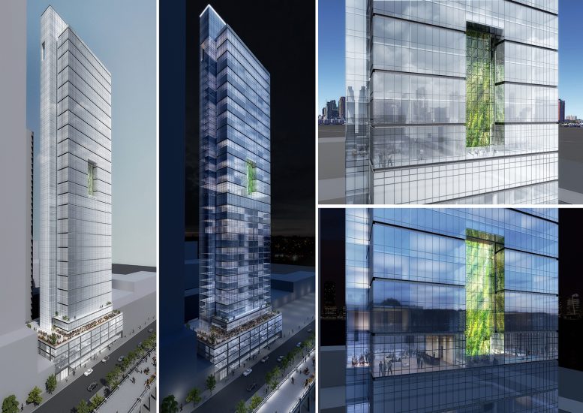
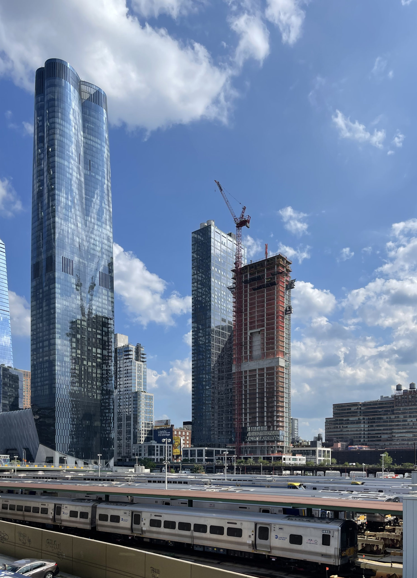
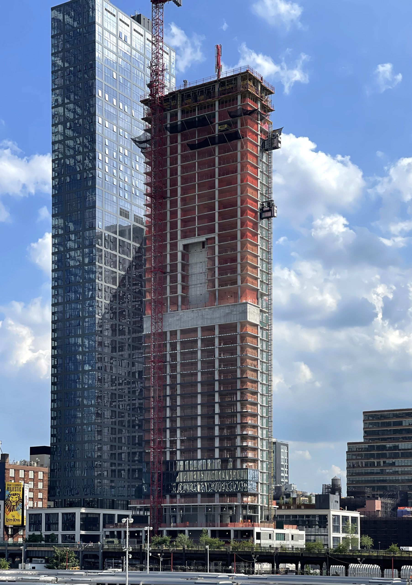
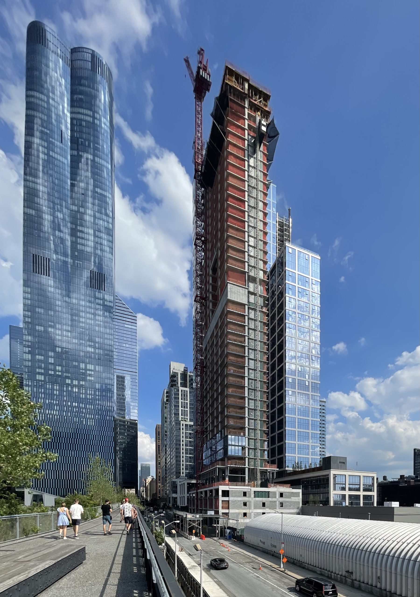
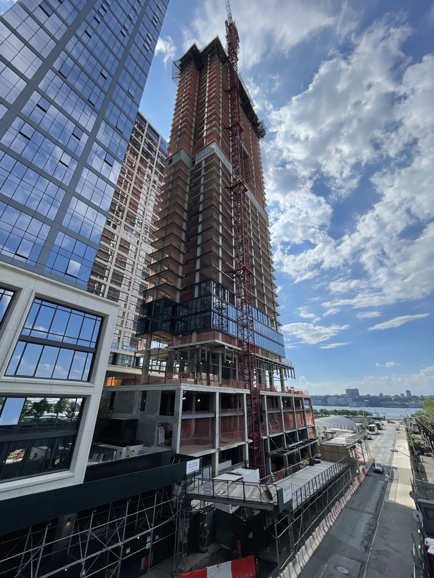
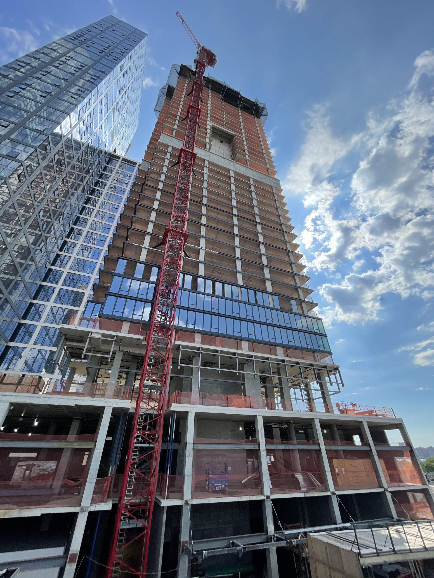


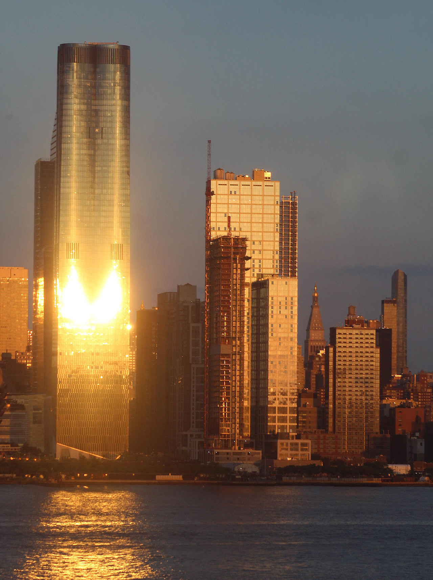

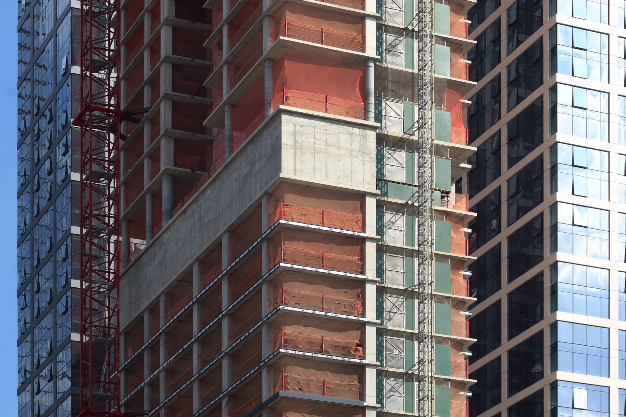
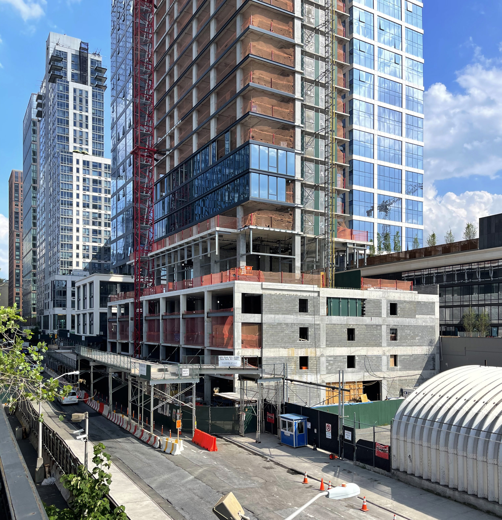
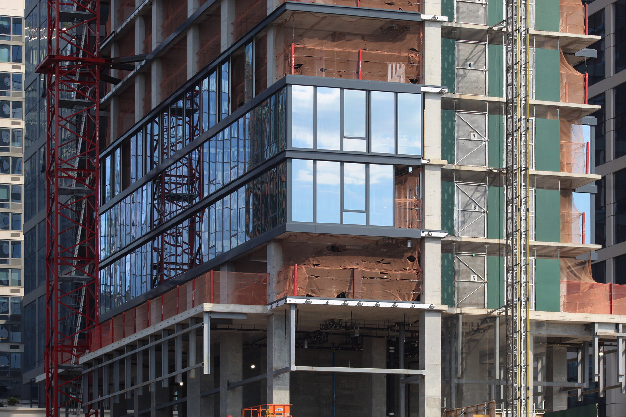
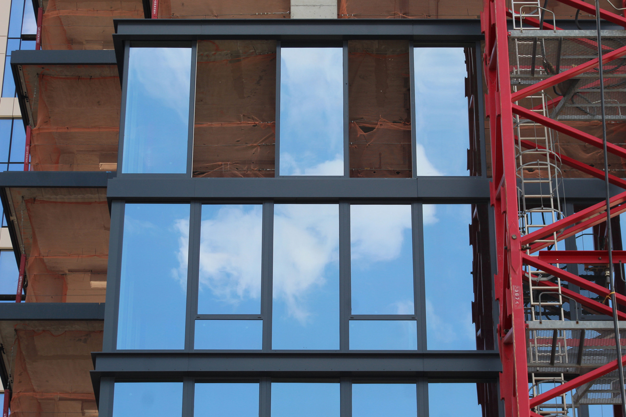

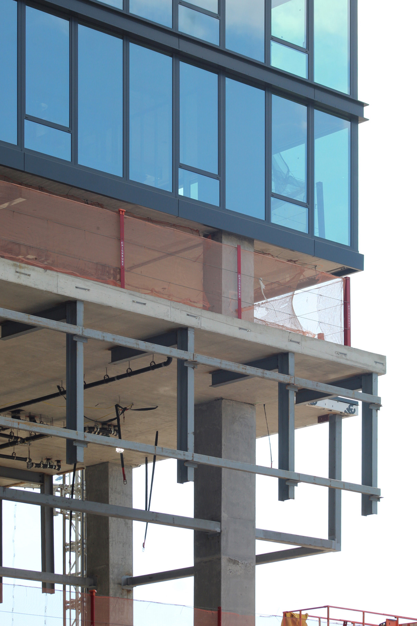
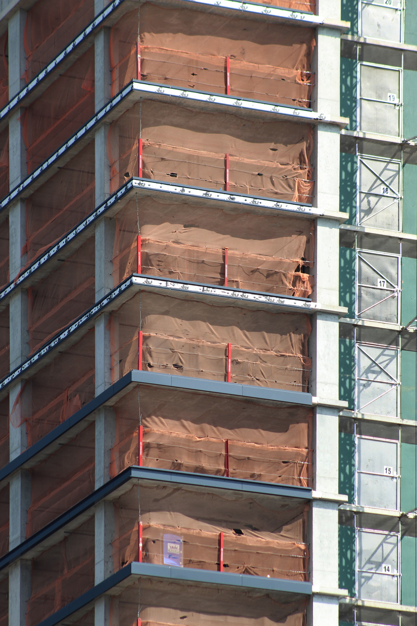
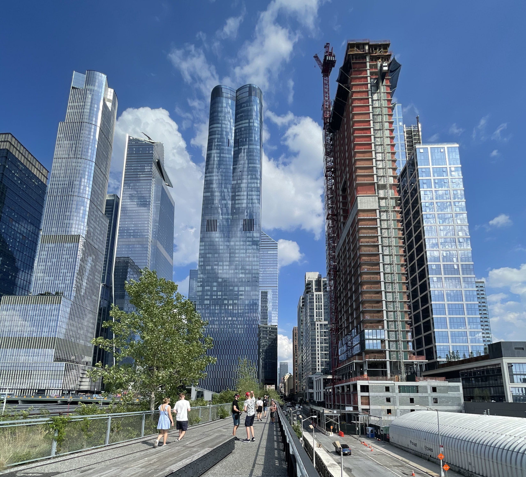
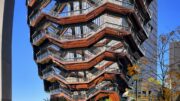
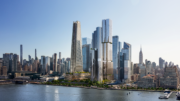
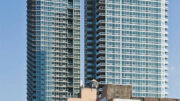
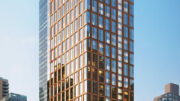
I have never seen a building with a navel before.
Funnily enough, that’s exactly how it looks like.
The skyscraper’s position in Hudson Yards skyline so attractive with various designs, and the rectangular cutout in the center of the main northern elevation. According to my repeated cause it’s beautiful and visible on signature views: Thanks to Michael Young.
Very very true, it’s unique already and each building in Hudson Yards should be view as part of whole complex, not just individual building, it’s already newest Landmark of NYC, thanks to you, Mr. Related, a second TWC like complex become even more grandier. I like it!!!
The most important “architectural feature” of this building is never mentioned: is that a glass wall painted to look like a jungle, up in the air? Now that the tower is up, there appears to be a concrete core where the “greenery” is…..so it’s a billboard to project an “ECO-building”?
um……
My thoughts too, but this article calls it a recessed green wall which I guess the rendering was suggesting. It’s a shame it all faces north. The building is just infill of no particular design interest.
The glow on the 8th photo with 15 Hudson Yards is quite spectacular.
WOW, another big SHINY tower to join the other big SHINY towers!
I like how they are crowding each other out for “attention”?! 🤔🤣
A few more “starkitect” buildings are needed to complete…
“DUBAI ON THE HUDSON”!😀
I suggest a MEGA-GIGA-SUPERTALL, rising about 250 stories, with ultra luxurious full floor condos, priced from $75 million to $500 million (for that special 4 floor penthouse!), with entire floors of unused office space… topped by a giant glass APPLE glowing green! 🤗
Imagine flying into any NY airport, and seeing that in the sky?! 🤓🤗
This reminds me of Arquitectonica’s Atlantis condominium tower in Miami. People will remember it as the building was featured in both “Scarface” and “Miami Vice” in the 1980’s. It has the big square hole cut out of the middle of the building and has a giant red spiral staircase. It was an iconic part of the 1980’s Miami skyline.
except, Arquitectonica had an architectural idea when they designed the Atlantis, and other buildings, and actually created architecture with their ideas….this is a glass box with a painted fake window to a concrete core…..that will eventually be blocked by an equally banal tower directly across the street.
Spot on!
Funhouse glass.