Construction has topped out on The Huron, a pair of 13-story residential towers at 29 Huron Street in Greenpoint, Brooklyn. Designed by Morris Adjmi Architects and developed by Quadrum Global, the structures rise from a multi-story podium and will yield 171 condominium units in studio to four-bedroom layouts and 30,000 square feet of amenities. Ryan Serhant of SERHANT is leading sales and marketing for the property, which is bound by Green Street to the north, Huron Street to the south, West Street to the east, and the East River to the west.
Work has proceeded steadily since our last update in May, when the reinforced concrete superstructures had recently passed the halfway mark. Now both towers stand topped out awaiting the start of façade installation.
The Huron rises from a fairly narrow rectangular plot, with the westernmost tower located right along the East River. Residents in this building will have unobstructed views of the East River and Midtown, Manhattan skyline.
The photograph below showcases The Huron’s position within the rising wave of residential high-rises along the Greenpoint waterfront.
The current rendering of The Huron in the main photo shows the exterior composed of light-colored brick framing a grid of large industrial-style windows. Both buildings feature several setbacks topped with landscaped terraces, as well as pocketed terraces on the north- and southwestern corners of their upper levels. Each tower is capped with gray-paneled mechanical bulkhead surrounded by landscaping.
Residential amenities include a fitness center with locker rooms and saunas, an indoor saltwater swimming pool, a lounge, co-working spaces, a private dining room, a media room, a children’s playroom, an outdoor playground, a music practice room, a package room, an outdoor rooftop terrace equipped with BBQ grills, a bike room, and on-site parking. Select homes will come with private outdoor balconies and terraces that collectively total 20,000 square feet.
The Huron should be finished sometime next year.
Subscribe to YIMBY’s daily e-mail
Follow YIMBYgram for real-time photo updates
Like YIMBY on Facebook
Follow YIMBY’s Twitter for the latest in YIMBYnews


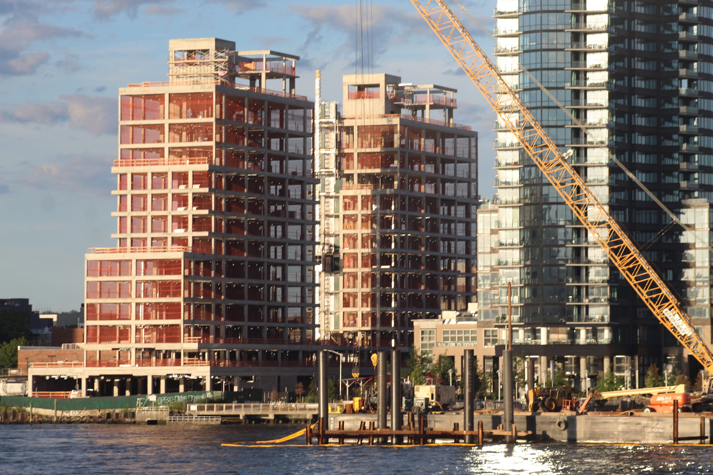


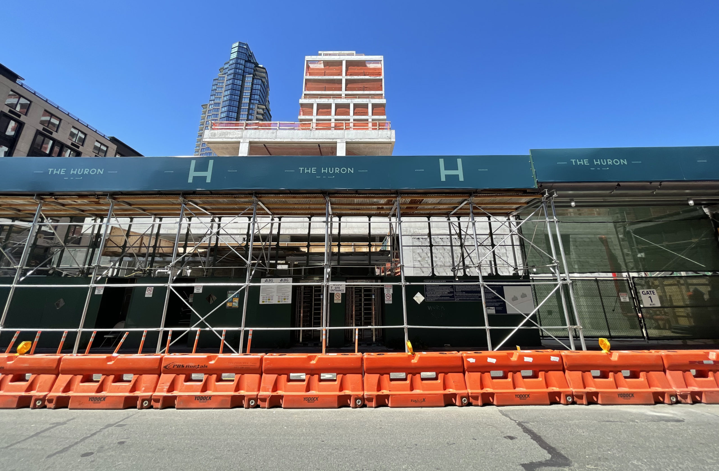
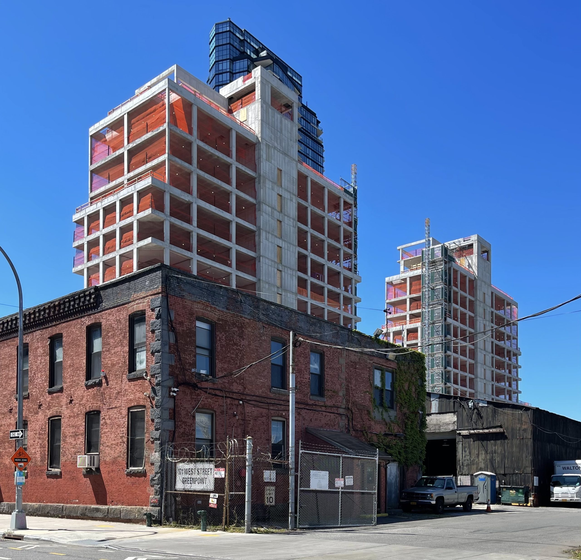
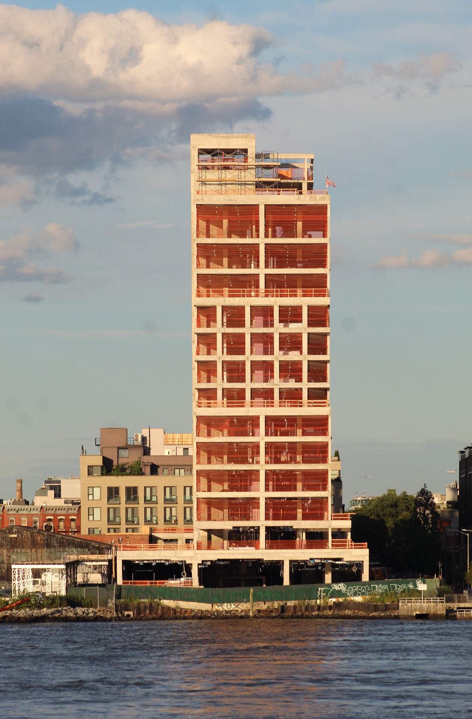
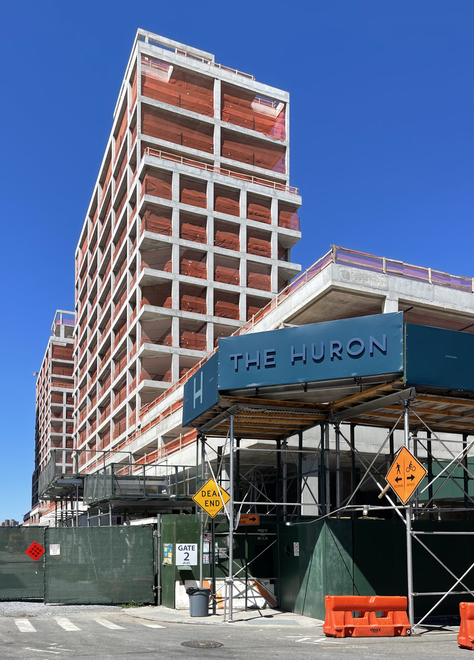
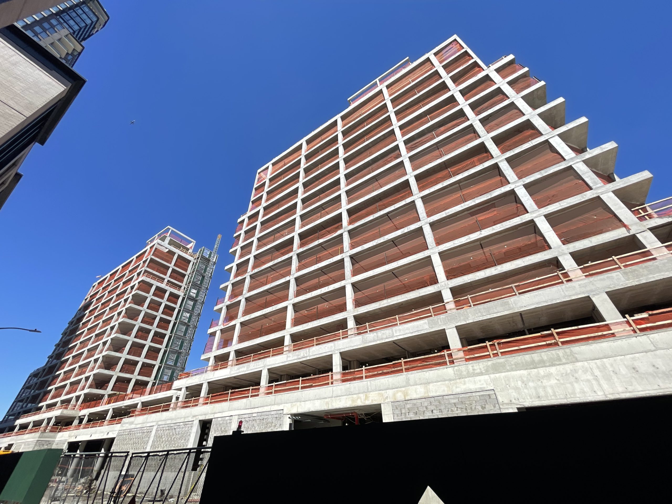
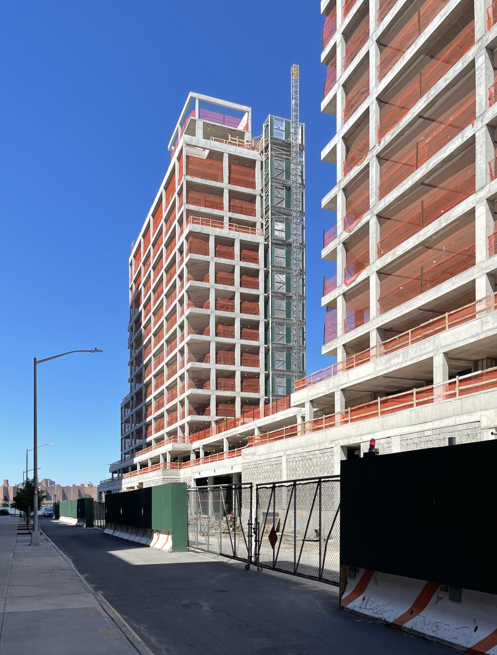
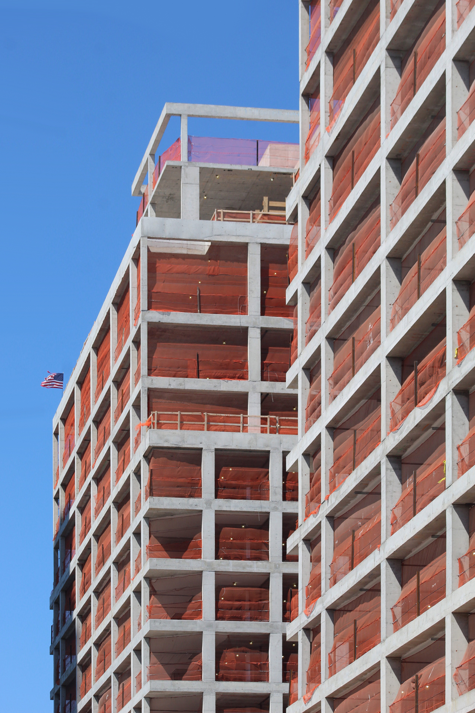

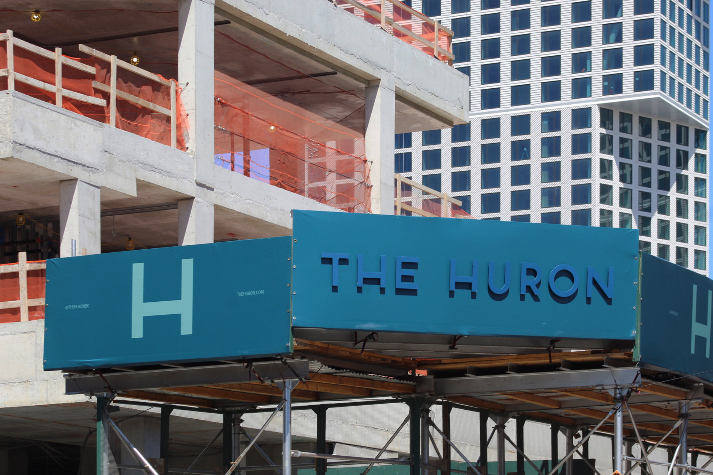
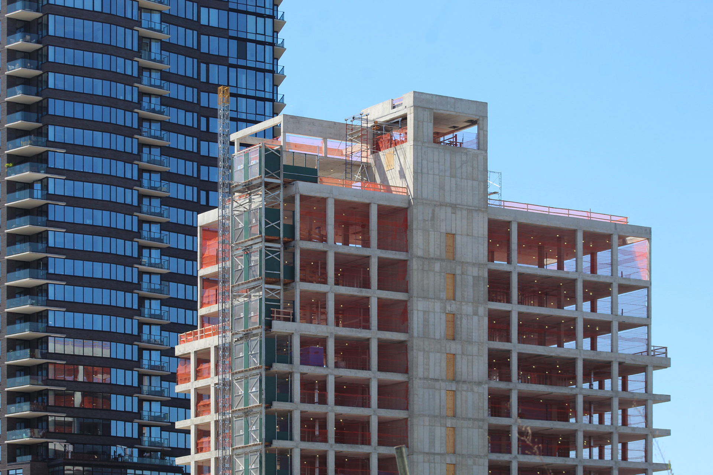
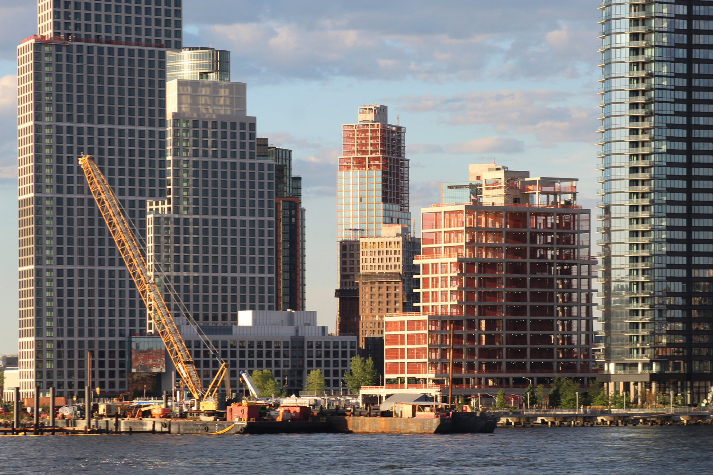



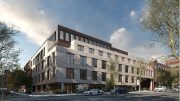
High-rises stand on waterfront, popular views and landscaped with tall structures. About different design to be viewed into setbacks, now topped-out on both are awaiting for facade. Gray-paneled mechanical I think it’s beautiful: Thanks to Michael Young.
I guess trying to compete with Jersey City.