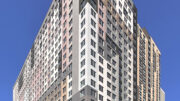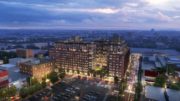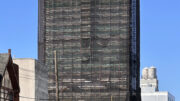Permits have been filed for a six-story mixed-use building at 163-18 89th Avenue in Jamaica, Queens. Located between 163rd and 164th Streets, the lot is near the Parsons Boulevard subway station, serviced by the E and F trains. Jessie Gupta is listed as the owner behind the applications.
The proposed 73-foot-tall development will yield 7,436 square feet, with 5,857 square feet designated for residential space, 1,499 square feet for commercial space, and 79 square feet for community facility space. The building will have eight residences, most likely rentals based on the average unit scope of 732 square feet. The masonry-based structure will also have a cellar and a 30-foot-long rear yard.
Anthony Cucich Architect is listed as the architect of record.
Demolition permits were filed in July 2020 and the lot is now vacant. An estimated completion date has not been announced.
Subscribe to YIMBY’s daily e-mail
Follow YIMBYgram for real-time photo updates
Like YIMBY on Facebook
Follow YIMBY’s Twitter for the latest in YIMBYnews






yes you read that correctly
79 square feet for community facility space.
that’s how millionaire developers use loopholes to build out of context buildings
The real question shoyld be why is it is necessary to set aside “community facility space” just to build an apartment building. Why is it required in the first place? What the heck it community facility space anyways and why would yoy want it in a private residential building?