Façade installation is moving along on 131-141 East 47th Street, a 34-story residential skyscraper in Midtown East. Designed by Ismael Leyva Architects and developed by Hopson Development Holdings, the 500-foot-tall structure will yield 191 condominium units in studio to two-bedroom layouts, as well as 5,000 square feet of ground-floor retail space. Structure Tech New York and Cauldwell Wingate are in charge of constructing the tower, which is located between Lexington and Third Avenues.
At the time of our last update in May, the reinforced concrete superstructure had recently topped out and the first windows were just beginning to be installed on the lower levels. Since then, the floor-to-ceiling glass panels have enclosed the tower nearly to its parapet, and the dark paneling has been installed between them up to the first setback. The most distinctive design element is in the crown, which will feature an illuminated enclosure with protruding spires that elevate the skyscraper’s sense of verticality.
Close-up shots of the façade show the details in the paneling, which features a subtle blue-ish hue.
A list of residential amenities has yet to be disclosed, though the rendering appears to illustrate a lounge perched near the top of the skyscraper in the center of the colonnade. The several upper setbacks may also be topped with private outdoor terraces.
131-141 East 47th Street’s completion date is posted on site for the fall of 2023.
Subscribe to YIMBY’s daily e-mail
Follow YIMBYgram for real-time photo updates
Like YIMBY on Facebook
Follow YIMBY’s Twitter for the latest in YIMBYnews


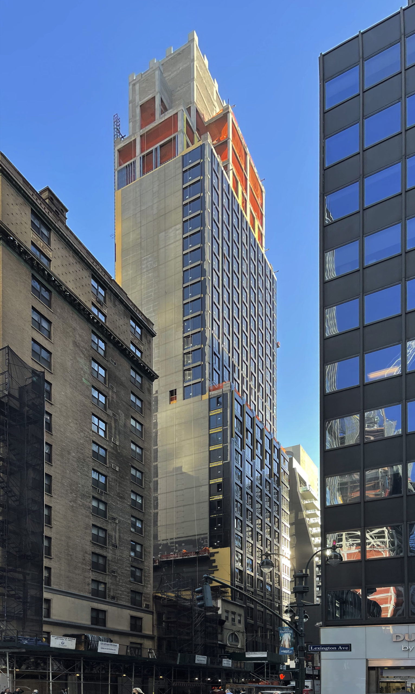
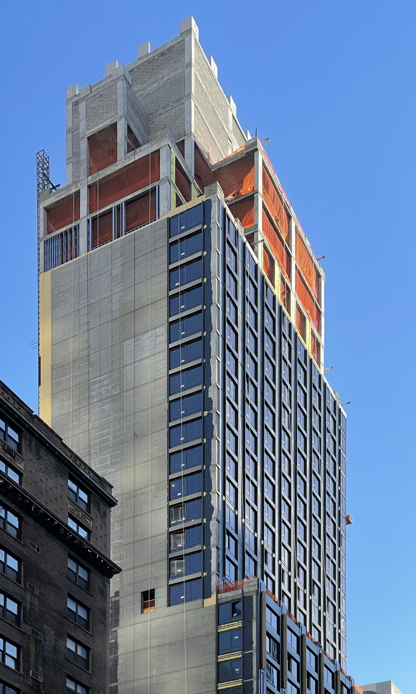
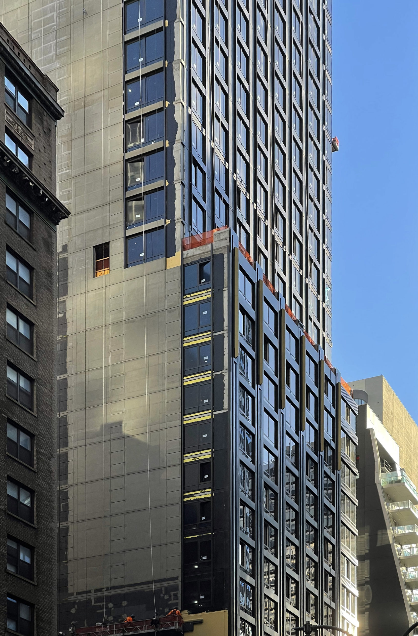
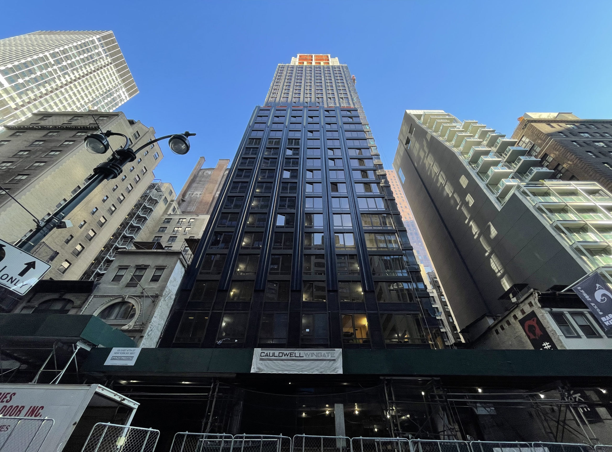
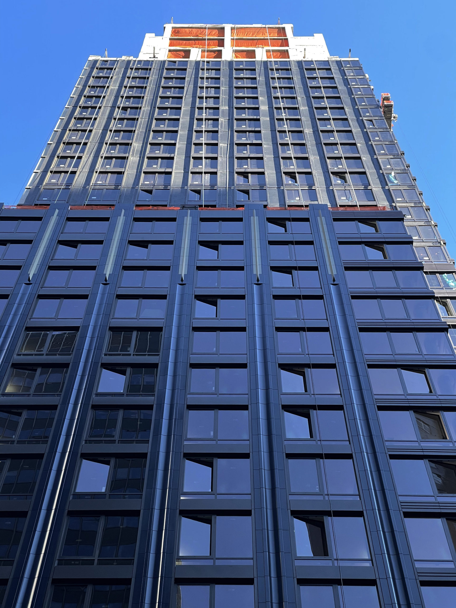
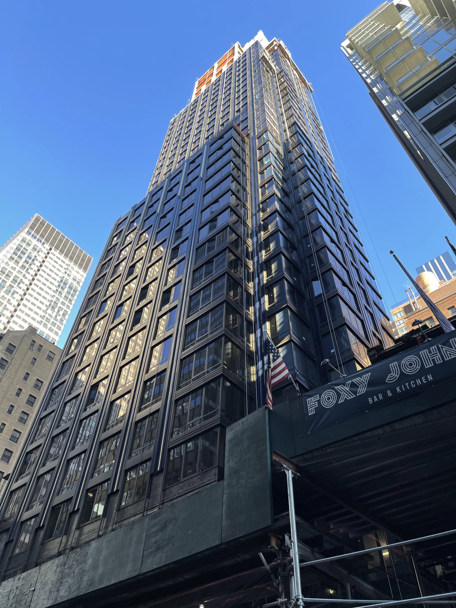
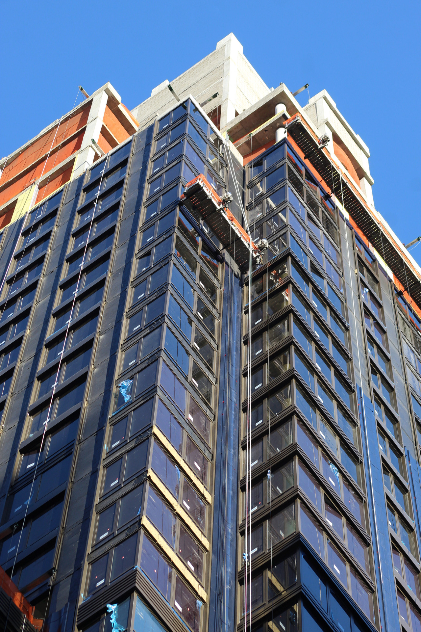
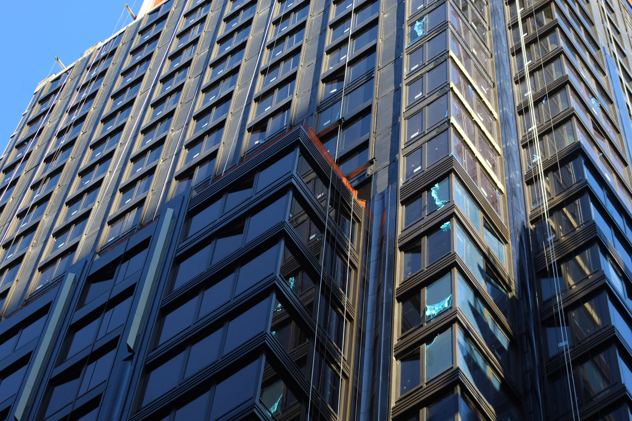
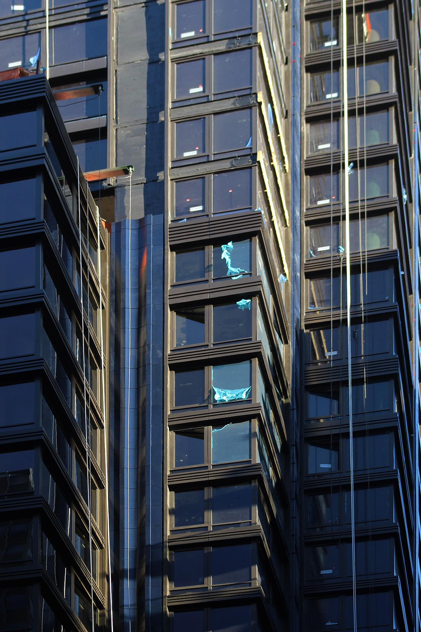
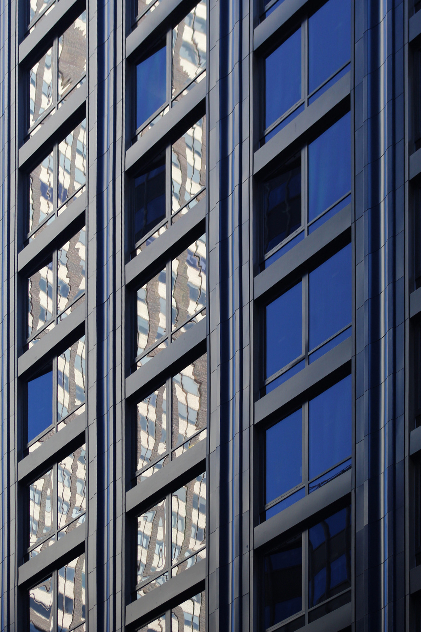

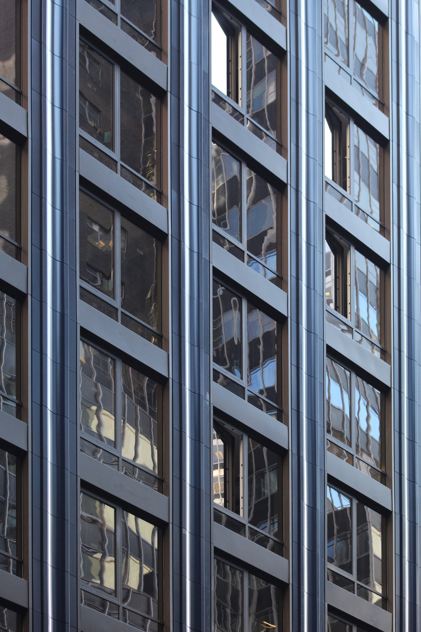
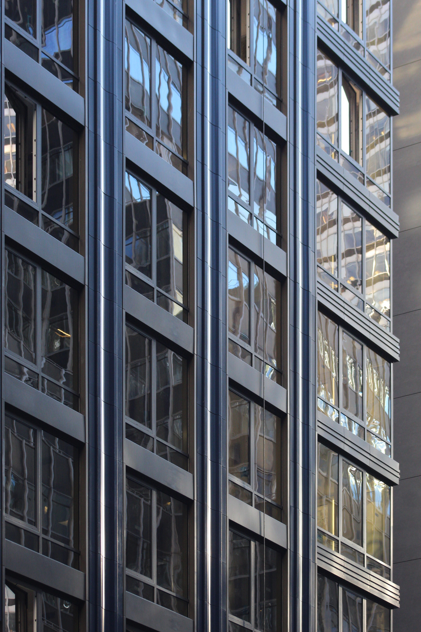
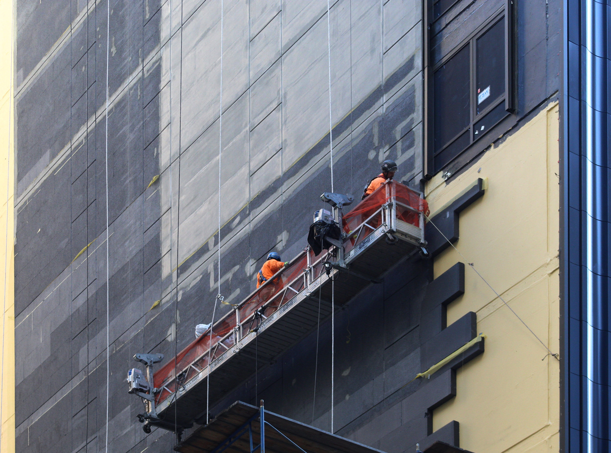




A very well detailed, beautiful design.
The facade is looking great. It’s so sophisticated and elegant. I’m excited to see this get completed.
Love the facade photos and this looks like a stunner! Too bad it’s not taller and not get lost with the taller buildings nearby
Though the facade materials are not my favorite, this is a classically designed NY high rise. Nicely done.