Façade installation is continuing on The Bellemont, a 13-story residential building at 1165 Madison Avenue on Manhattan’s Upper East Side. Designed by Robert A. M. Stern Architects with SLCE Architects as the architect of record and developed by Naftali Group, the 120-foot-tall structure will span 67,680 square feet and yield 12 condominium units with interiors by Achille Salvagni and sales and marketing by Compass Development Marketing Group, as well as 3,749 square feet of ground-floor retail space. Titanium Construction Services is the general contractor for the property, which is located at the corner of Madison Avenue and East 86th Street, a short walk from Central Park.
Since our last update in late July, the assembly of scaffolding and black netting has climbed further up the superstructure as work shifts to the ornamental crown. The construction elevator has been dismantled from the western corner facing Madison Avenue, and more limestone paneling has been installed around the arched windows on the second level. Metal and stone railings will eventually be put in place along some of the windows, balconies, and setbacks as work progresses further.
The main entrance will be located in the center of the western profile, which is depicted in the main rendering with a curved sidewalk canopy protruding from the arched entryway. Flanking each side are floor-to-ceiling windows and separate pairs of doors for the two retail spaces. The wrap-around sidewalk scaffolding will likely stay up for a couple more months until work on the top levels concludes.
Residential amenities at The Bellemont include an outdoor rooftop terrace overlooking Central Park, a screening room, a regulation squash court, a children’s play room, and a holistic fitness space.
1165 Madison Avenue is slated for completion next summer, as stated on the on-site construction board.
Subscribe to YIMBY’s daily e-mail
Follow YIMBYgram for real-time photo updates
Like YIMBY on Facebook
Follow YIMBY’s Twitter for the latest in YIMBYnews

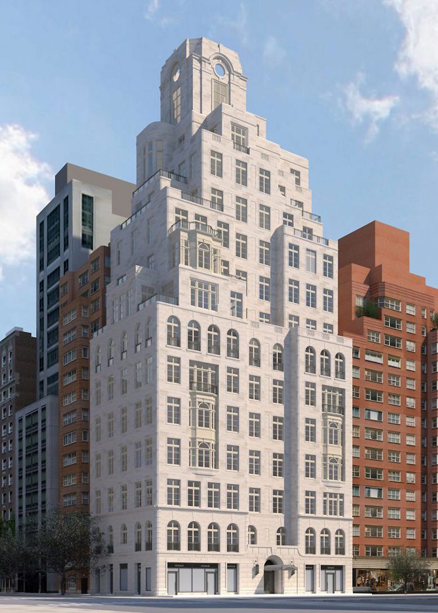
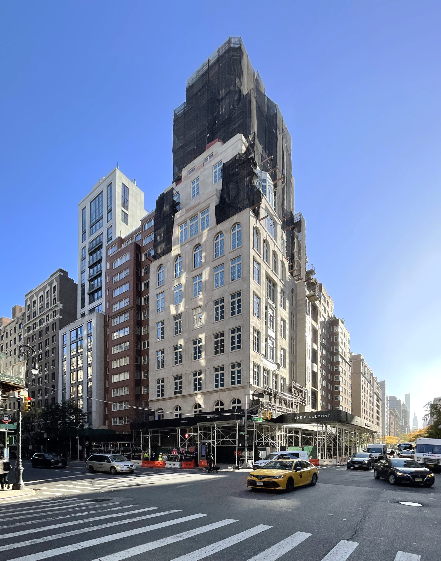
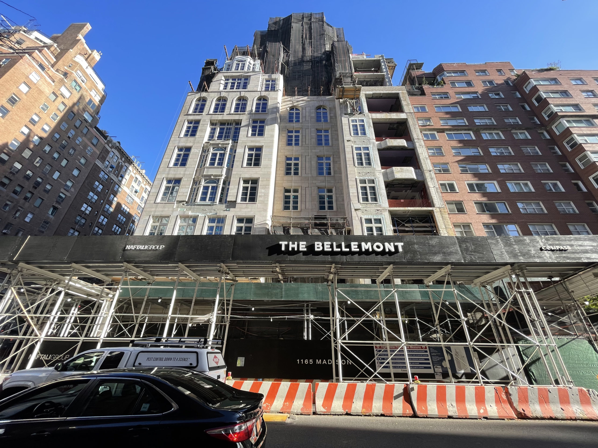
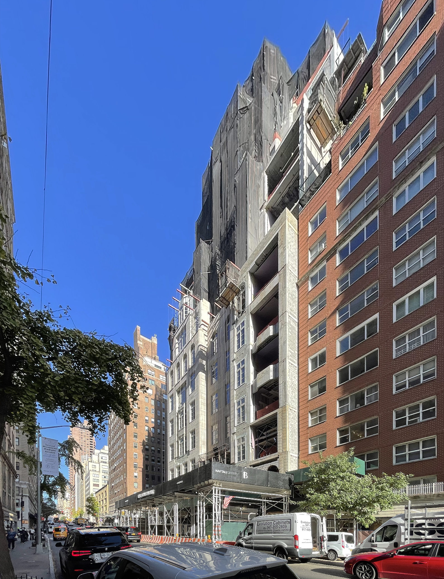
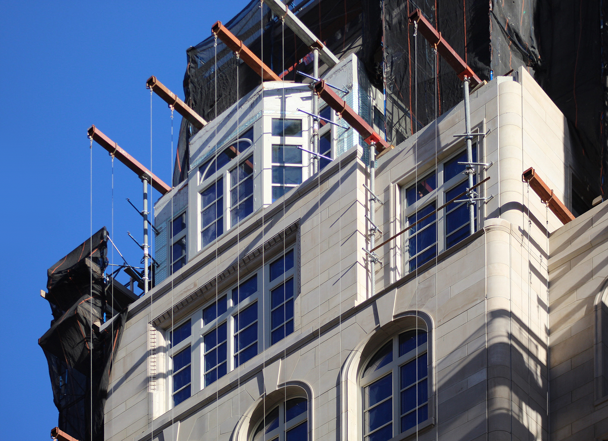
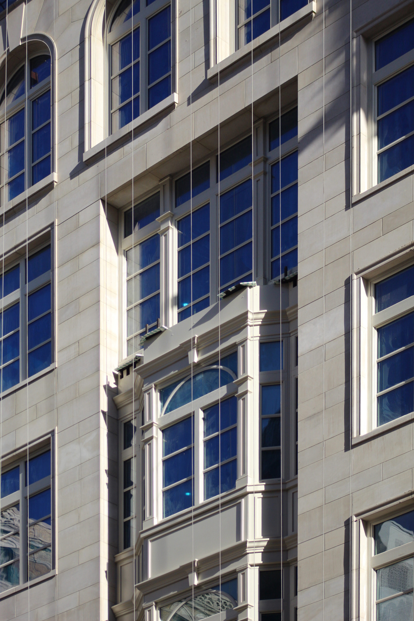
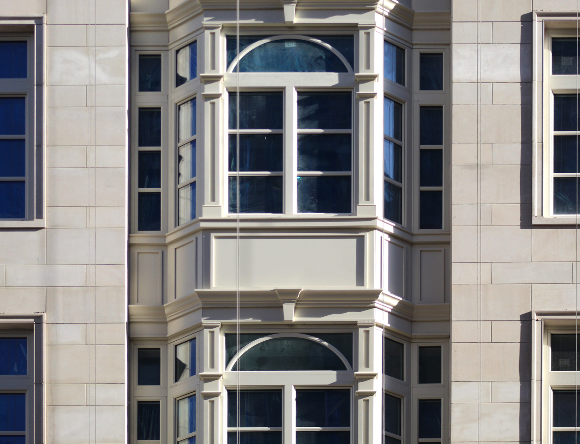
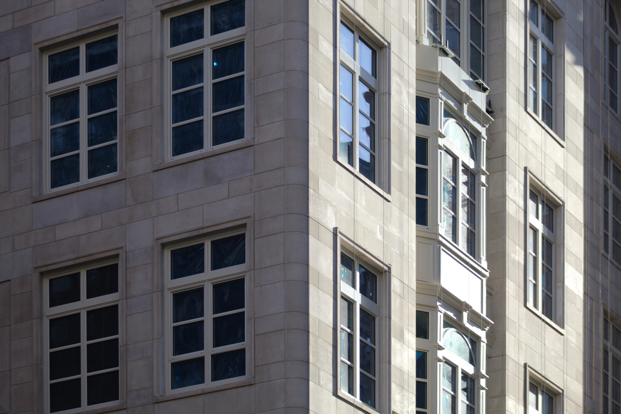
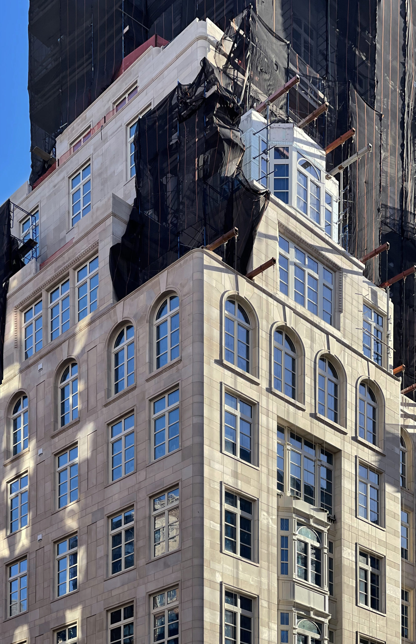
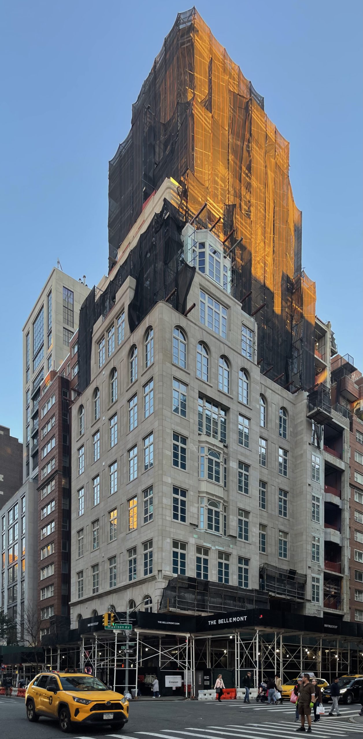

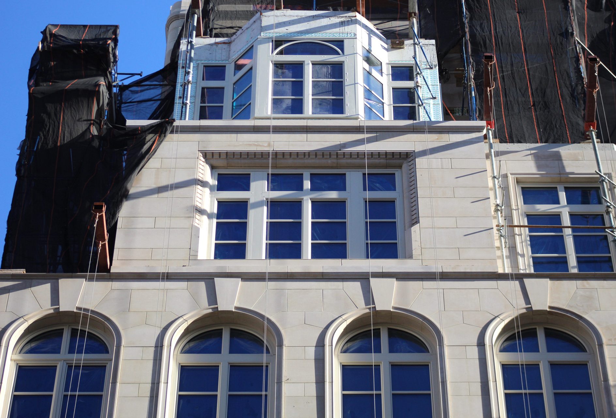
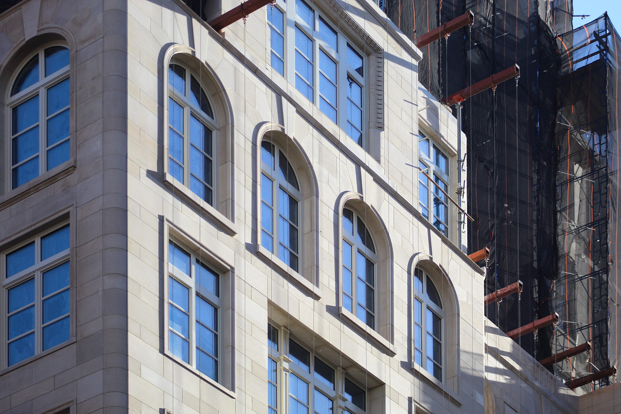

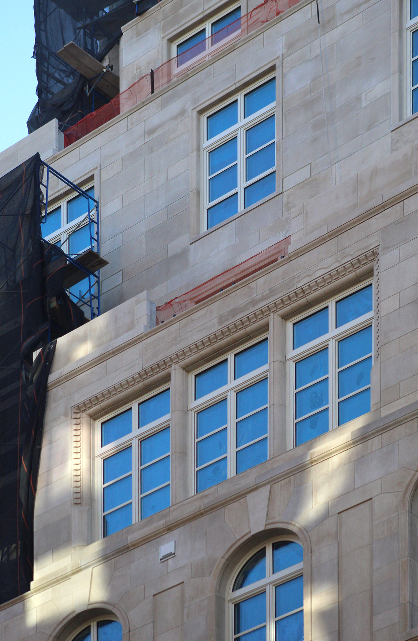
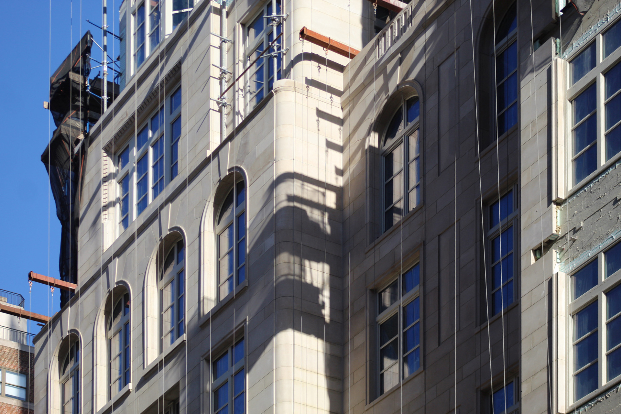







I appeared as a person who wants to read progress’s details, and some open windows show me on beautiful colors with glass and facade installed. Crews could make the structure disappear and appear that called it as the crown, your camera glanced around very well viewing continuing work above the street: Thanks to Michael Young.
Another masterpiece is in the works.
All for 12 apartments..WOW.
12 homes of reasonable expense (and a few boutiques)….not much difference than building 12 giant mcmansions in Great Neck or East Hampton or the South of France, except connected. Why such a big deal when a building like this is erected? RAMS going a little francais?!
Empty in so many ways except for money.
Just words. explain why you make an open statement like that?
(I have no claim in this either way…..it appears to be a solid building in the tradition of great NY apartment buildings for those who can afford it (not I).
If it was a 20 story mirrored glass building of the moment with 2br apartments, would that satisfy you?
All units are sold or in contract with a duplex at $42m. The building has some of the best floor plans I’ve seen in a while. No ubiquitous open kitchen concept which I do not like, and there are actual laundry rooms. For once, the floor plans almost match the prices.
I absolutely agree about the open kitchen concept. New developments have also been inching forward with another trend I favor: separately compartmentalized toilets within bathrooms. I hope this is incorporated in this RAMSA project.
Each R A M Stern project in NYC is a confession that the best ideas worth emulating date way back to Emery Roth, JER Carpenter, and Rosario Candela, all of them having worked 100 years ago.
Not all of Candela’s buildings were wonderful. We have four of his four-story walkups on Bowne St. They are of no particular style with the entrance door leading directly into the stairwell. These are a far cry from his better-known Manhattan projects.
From the rendering at least, the “porte cochère” appears to be exceedingly minimal. For a building this grand, something more might have been expected. Perhaps planning restrictions hobbled the design in this respect.
Elegant and stunning in all ways and can wait to see Michael’s photos of how the top will come out!