Last week, YIMBY attended a special unveiling of the amenity spaces at 111 West 57th Street, a 1,428-foot residential supertall on Billionaires’ Row in Midtown. Designed by SHoP Architects and developed by JDS Development Group, Property Markets Group, and Spruce Capital Partners, the 84-story skyscraper yields 60 units and incorporates the restored Steinway Hall, the landmarked former showroom of the Steinway & Sons piano company. Corcoran Group is the exclusive sales and marketing representative for the property, which is located between Sixth and Seventh Avenues. Available residences range from $7,750,000 to $66,000,000.
The event was hosted by Studio Sofield and William Sofield, the project’s interior designer.
“The completion of 111 West 57th Street is a testament to the design and ingenuity that can only be achieved by collaborating with today’s most extraordinary designers, artisans, construction, and sales teams,” said Michael Stern, founder and CEO of JDS Development Group. “Every aspect of this development has been meticulously conceived to achieve a delicate balance that pays homage to the classic skyscrapers of Manhattan’s past while also setting a new standard for the future. The interior architecture created by Studio Sofield is nothing short of breathtaking, and we are proud to fully unveil it for the first time.”
Steinway Hall was designed in the neoclassical style by Warren & Wetmore and completed in 1925. Its warm-hued Indiana Limestone façade was painstakingly restored in collaboration with the Landmarks Preservation Commission of New York. Inside are 14 units, each featuring a formal dining room with coved-wall sitting areas, stepped panel doors, intricately patterned solid oak floors, and spacious galleries. Some two-bedroom residences come with a private terrace featuring original design details, including decorative cast-stone urns, grand balusters, and gold-leaf embellishments. A duplex penthouse with dramatic architectural flourishes and double-height ceilings crowns the early 20th century structure.
Amenities within Steinway Hall include an indoor 82-foot-long swimming pool with a double-height arched ceiling, Kentia palms, and cabanas; his and her spas influenced by the European Art Deco style with upholstery inspired by the Duke and Duchess of Windsor; a barber shop; a hair salon with an ornamental skylight ceiling; a treatment room; a shoe-shine station; and a triple-height fitness center with an adjacent outdoor terrace. There are also private dining rooms with a chef’s catering kitchen; a landscaped terrace; meeting rooms; a study room; a children’s playroom; a golf simulator; and a bar area with an ornamental balcony and custom murals in gold, silver, and aubergine.
The 24/7 attended lobby features original works by Picasso, Arp, Bores, Miro, and Matisse. The art is surrounded by appointments like custom lacquer panels inlaid with mother of pearl by Nancy Lorenz, original touchstones and woodblock flooring, moss wall coloring and gold molding details, restored chandeliers, and a suite of Louis XIV style settee and chairs accompanied by an Irish Rococo looking glass.
“With 111 West 57th Street, I set out to create interior architecture that was unmistakably and quintessentially New York,” William Sofield said. “While celebrating the vibrancy of today, I am a historian by nature and sought to honor and evoke the splendor of our city’s gilded age. One hallmark of my work has always been the Studio’s collaborations with the most renowned artists and artisans of our time. Steinway Hall offered endless possibilities for my imagination.”
The remaining 46 condominium units are housed in the tower and include full-floor and duplex layouts. These homes feature near-perfectly centered views of Central Park to the north and the skylines of Midtown and Lower Manhattan to the south. Every unit comes with a centralized entrance gallery that leads to a Great Hall spanning the full width of the building. Ceiling heights reach up to 14 feet tall, and floors are paved in smoke-gray solid oak as well as macauba stone. Nine-foot-tall macassar and lacquer doors are fitted with bronze handles and hinges by P.E. Guerin, the country’s oldest architectural hardware firm. Kitchens come with custom cabinetry, stepped Crystallo white quartzite countertop and backsplashes, and Gaggenau appliances. Richly veined white onyx covers the walls and floors of the bathrooms, which come with an antique polished metal freestanding tub by William Holland and custom bronze fixtures cast by P.E. Guerin.
The eastern and western faces of 111 West 57th Street are clad in lyrical terracotta panels surrounding floor-to-ceiling glass panels with elegant bronze mullions.
Steinway Hall and the tower are linked by a block-long lobby sequence lined with limestone accents, marble, blackened steel, and velvet, as well as restored end-grain wood flooring from Steinway Hall. The entrance along West 57th Street features a hand-painted mural in carved bas-relief of gold and silver leaf that depicts architectural landmarks and elephants. Adjacent to the mural is a bronzed mirrored space with sculpture by Kelli Bedrossian, followed by a velvet-covered domed salon complete with custom light fixtures evoking ebonized trees and organ pipes. Beyond this hall is the main lobby with 26-foot-high ceiling spans, custom urn chandeliers with bronze accents, custom doors by artist Nancy Lorenz, and several sets of elevator vestibules serving both the Landmark and Tower residences. A private porte-cochère is located on West 58th Street.

The private residential entryway to the Steinway Hall building along West 57th Street. Photo by Michael Young
The entry point to the Tower residences is adorned with the Ecstasy of Teresa interpreted through this hanging contemporary artwork above the elevator doors.
“111 West 57th is a skyscraper designed for the future while being historically rooted in New York City in the timelessness of its refined detail and robust form,” said Dana Getman, principal, SHoP Architects. “The building was conceived of and shaped through light and shadow, as seen in its feathered setbacks and the sun’s reflection in the glazed terracotta curves and textured bronze detailing. Its design is unique on the skyline yet immediately recognizable as a part of the city.”
111 West 57th Street features a height-to-width ratio of 24:1, making it the most slender building in the world. Its design was made possible through the use of the world’s highest strength concrete at 14,000 psi, paired with over 5.5 million feet of rebar and an 800-ton tuned mass damper in an upper mechanical penthouse which was designed by RWDI. WSP served as the structural engineer; R&R Scaffolding supplied the BMU; Jaros, Baum & Bolles is the MEP Engineer; BuroHappold Engineering is the facade consultant; and NBK Terracotta supplied the signature glazed terra cotta panels.
The unveiling event concluded with a special performance by Rufus Wainright and the launch the limited edition Gran Nichetto Steinway with designer Luca Nichetto along with Steinway & Sons.
Subscribe to YIMBY’s daily e-mail
Follow YIMBYgram for real-time photo updates
Like YIMBY on Facebook
Follow YIMBY’s Twitter for the latest in YIMBYnews

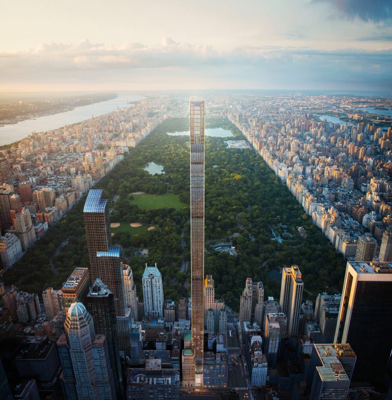
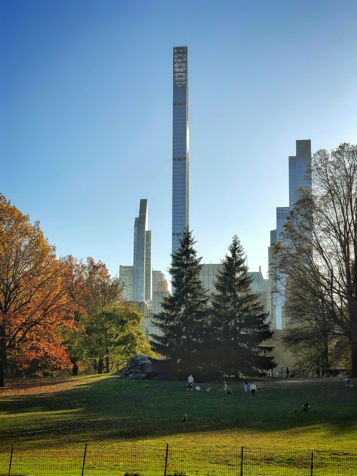
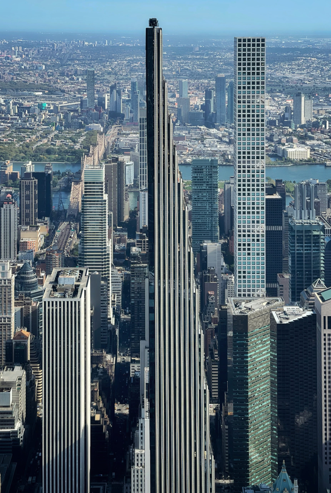
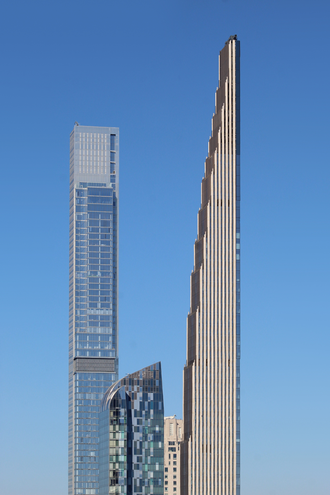
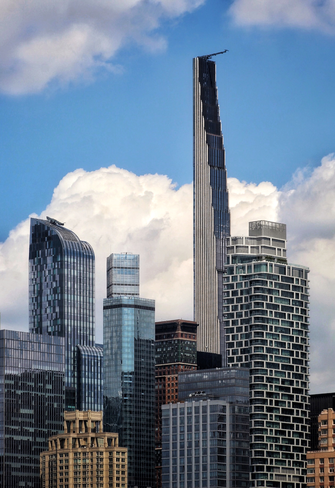
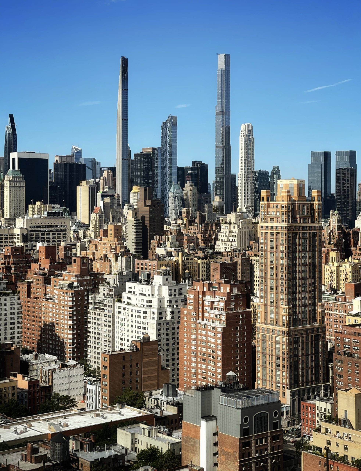
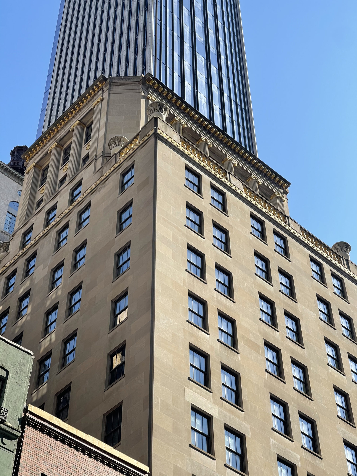
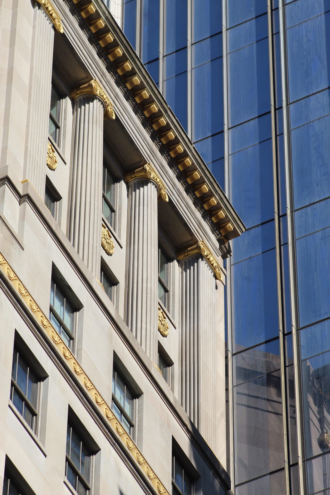
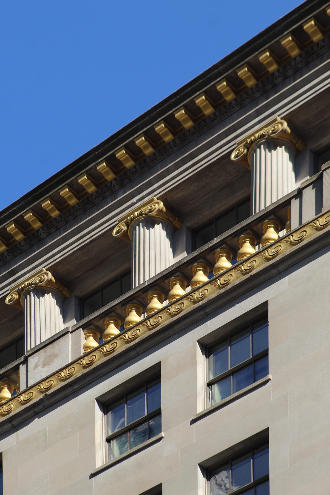
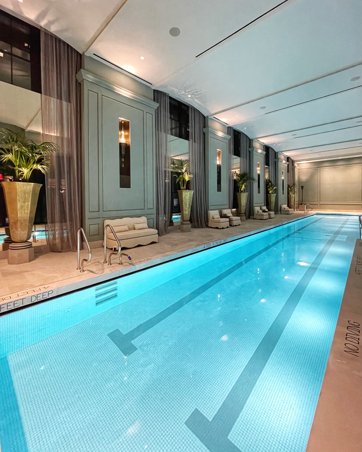
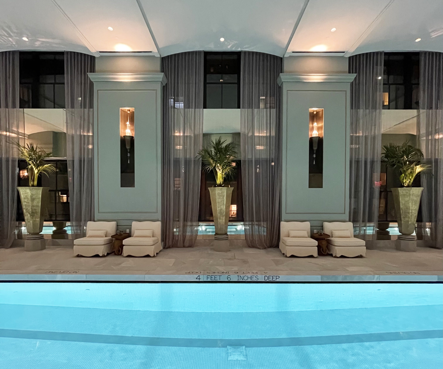
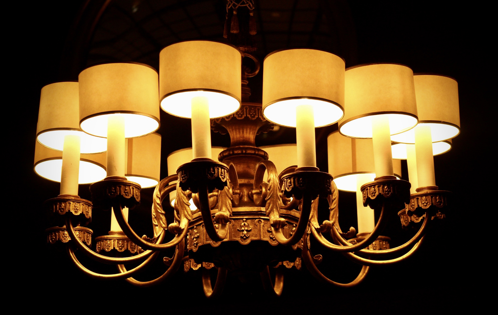
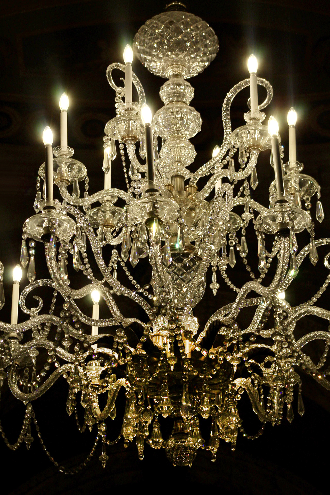
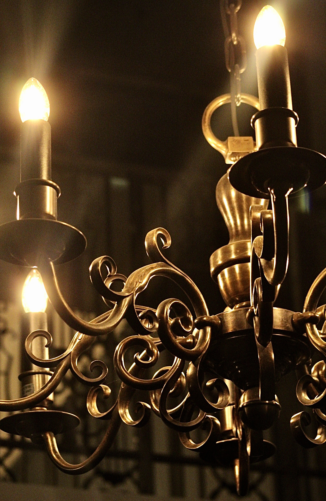
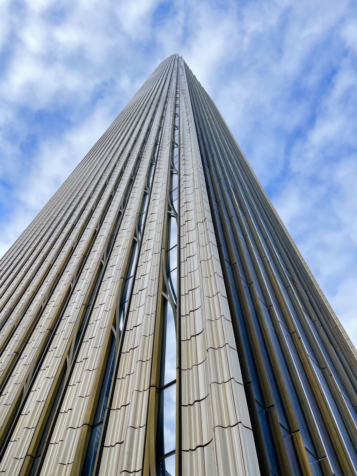
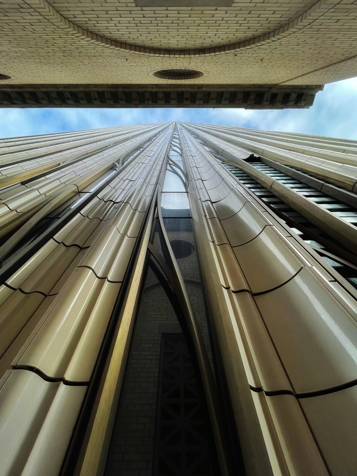
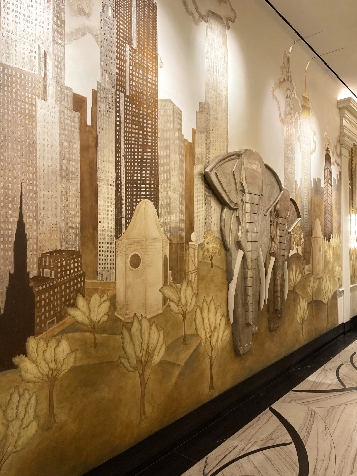
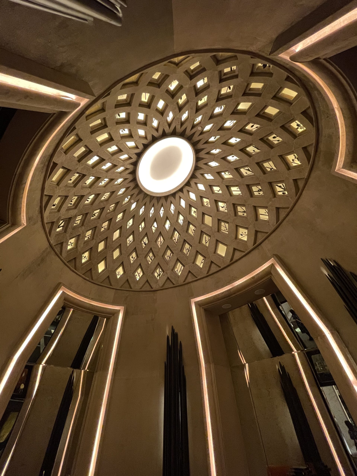

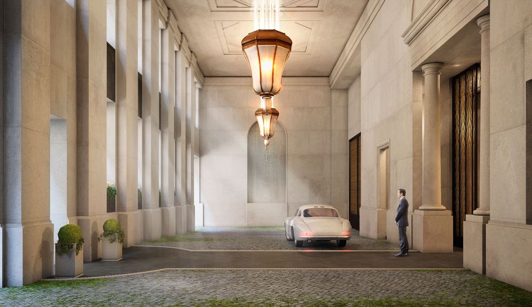
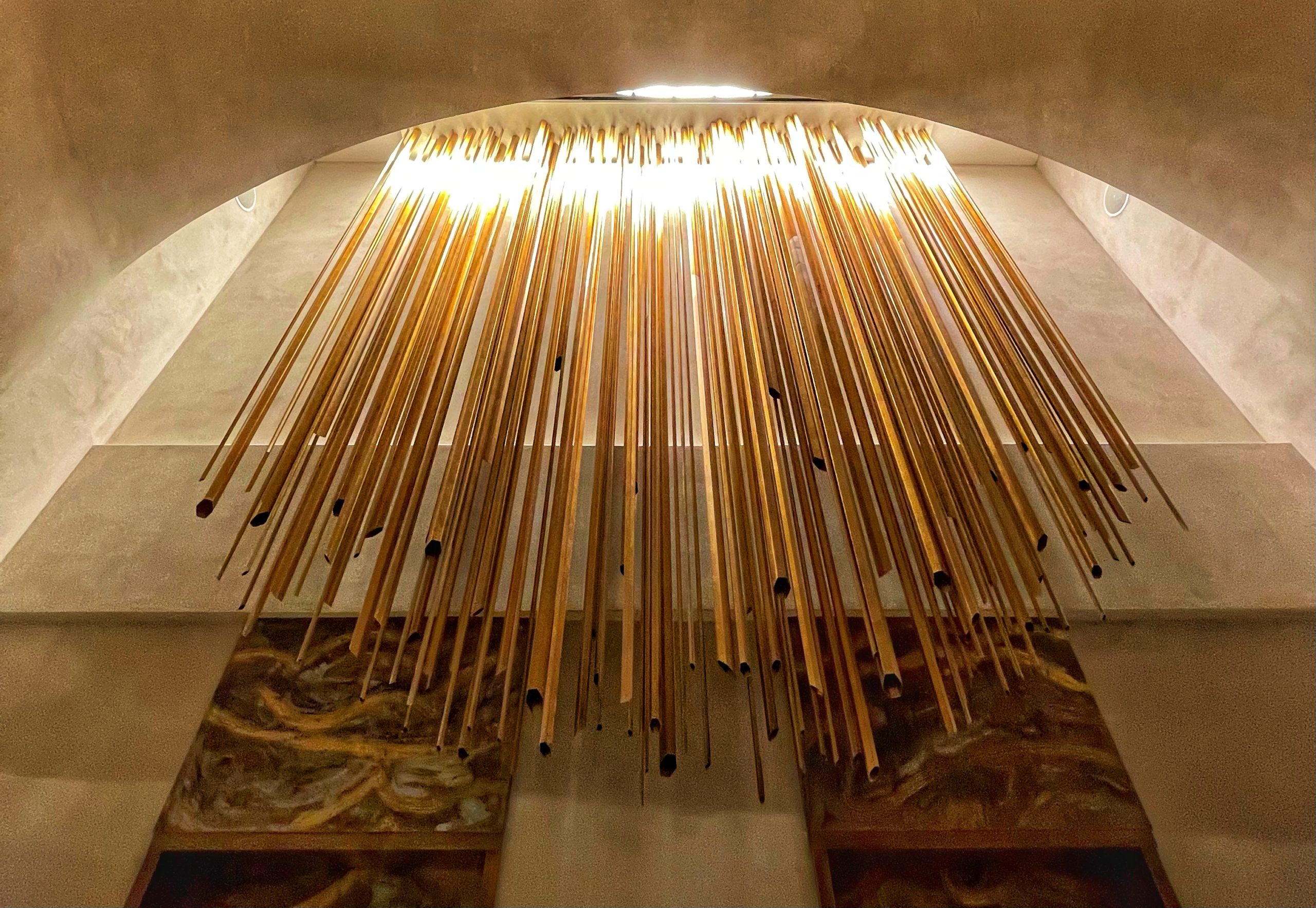


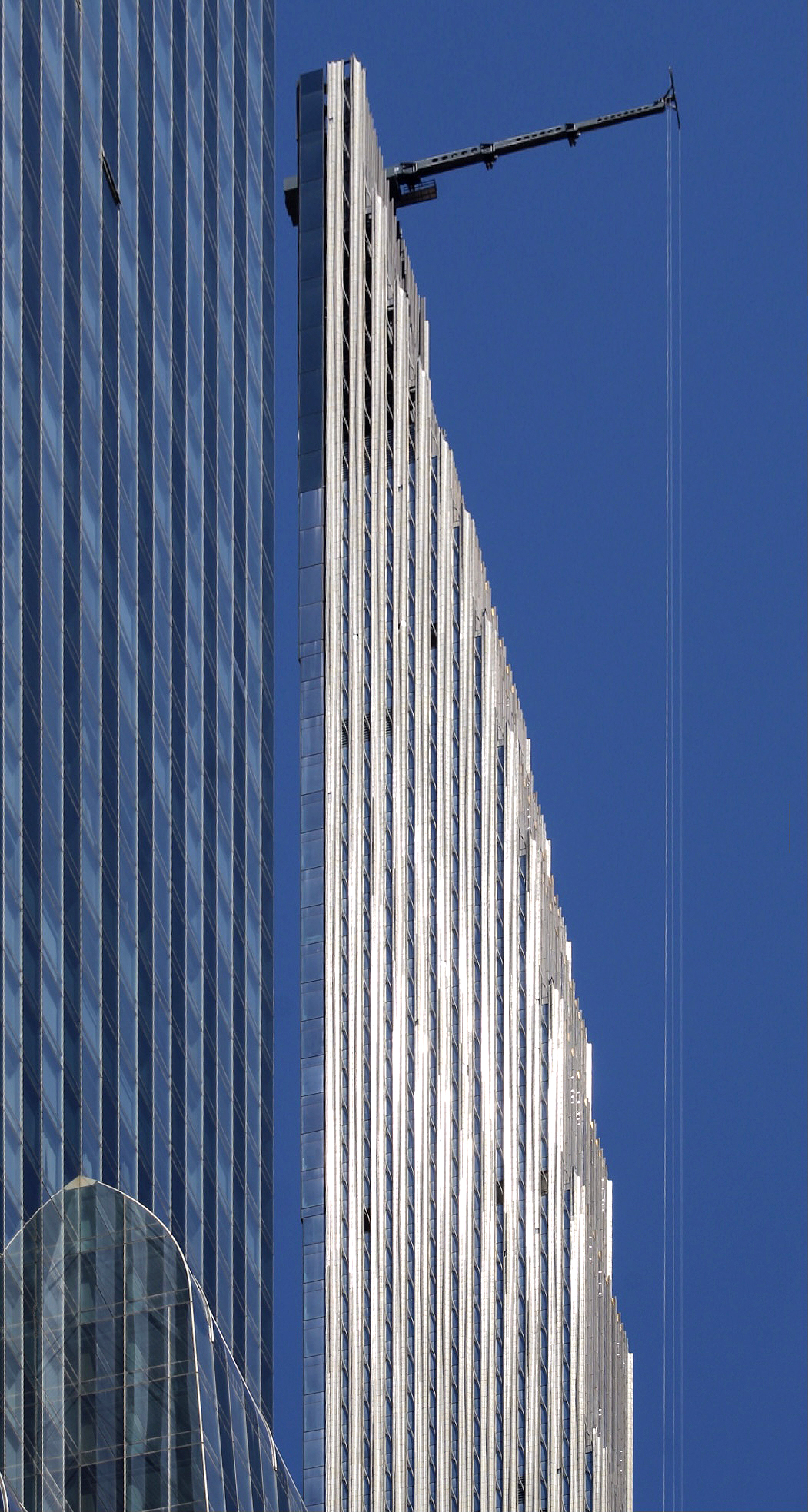
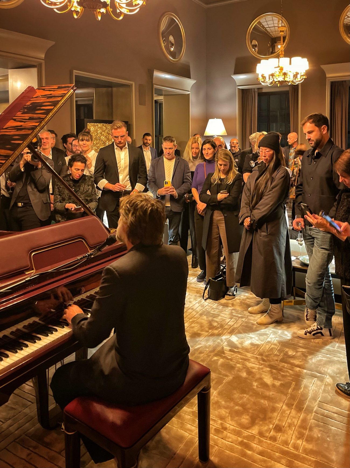
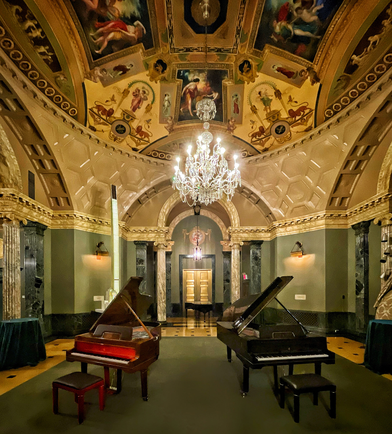
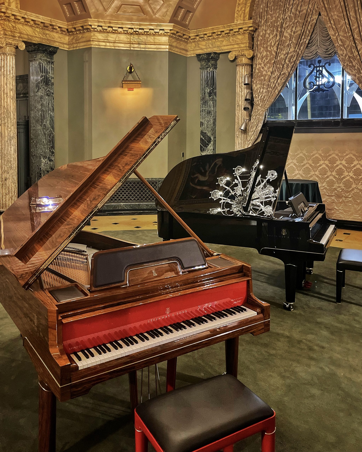




What I want everyone to see are the chandeliers, because of its very beautiful lights and impressive at first sight. Looking at supertall structure from base to top is shockingly high, and made large numbers of bronze always looking on it: Thanks to Michael Young.
I’ve gone from awe, to disgust, to indifference.
The best part is the restored Steinway Hall.
My opinion is remarkably similar. The facade is beautifully appointed but the height ratio is absurd and I hate how it looks from north and south in the skyline and I dont think I’ll ever change my mind. It’s pencil think profile looks like a 1400 foot eastern European coal power plant smokestack. Grotesque.
Yeah, but the East-West profiles are pretty sweet, n’est pas? At any rate, the Steinway part is fantastic! Sad how many people are checking their phones during Rufus Wainwright—Philistines!
Noticed that. We know how many people are completely ignorant about good music, is there a chance some of them didn’t even know who he was? It’s possible.
Stunning.
The first five photos are just mind blowing!!! Nicely shot and kudos to the engineers!
Simply one of the most gorgeous towers in NYC in my humble opinion and a modern engineering marvel. Great photos by Michael Young!
Conspicuously absent from the photos is the motor court accessible presumably from W 58 St. This was to be incorporated in the elevation of the original Steinway building fronting 58th and reportedly posed a particularly challenging adaptation of the existing structure. Is it possible that the absence of a photo of this element of the building means that it remains incomplete at this time?
There are also no nighttime photos of the building. At one time, it was reported that LED lighting would be incorporated in the terracotta panels on both elevations. Was this implemented and is it commissioned at this time?
Okay, I’ll take the duplex penthouse atop the Steinway Hall…
at least when it gets WINDY, my dinner plate will stay on the dining table compared to the adjacent tower, where it will flung across the room?! 🤔🤣😅
One of my favorite contemporary structures recently added to the NYC skyline. Now if they could only figure how out to import that level of design and craftsmanship to Miami.
Is there a political message with those elephants?
Yes, that crown is still pretty dark.
That is hilarious about all the pedestrians checking their cellphones during a Rufus W private concert. Shameful.
I look forward to the completion of the Porte Cochere. 220 CPS is still the best right now for arrivals.