Work continues on the renovation of PENN2, a 31-story mid-century commercial building at Two Penn Plaza in Midtown, Manhattan. Designed by MdeAS Architects and developed by Vornado Realty Trust, the project involves a full-scale overhaul of the 412-foot-tall structure’s 1.61 million square feet of office space, replacement of its façade with a modern glass curtain wall, and the construction of a multi-story cantilevering volume along Seventh Avenue. GMSLLP is the façade consultant and Turner Construction Company and Skanska are the contractors for the property, which is located between West 31st and West 33rd Streets and a central part of the Penn District revitalization that will transform the area surrounding Penn Station and Madison Square Garden.
More of the new glass curtain wall panels have enveloped the structure since our last update in September, particularly on the new cantilevering volume, which is now fully enclosed. This new component will feature double-height, column-free interiors designed for flexible tenant usage, and will provide tenants with unobstructed views looking up and down Seventh Avenue. The northern and southern ends of the building have also made significant progress with their re-cladding.
The below close-up shots show workers beginning to install the geometric paneling on the underside of the cantilevering volume.
Meanwhile, more floor plates along the northwestern and southwestern corners of the building have been cut out to make way for pocketed landscaped terraces.
PENN2’s amenities include a 275-person town hall, casual lounges, an outdoor rooftop pavilion, and a new triple-height office lobby relocated along West 33rd Street beside a tree-lined public plaza. The landscaped terraces will span over one acre in total, with the largest section located atop the eighth floor of the cantilever.
PENN 2 is anticipated to be fully complete by the end of 2023.
Subscribe to YIMBY’s daily e-mail
Follow YIMBYgram for real-time photo updates
Like YIMBY on Facebook
Follow YIMBY’s Twitter for the latest in YIMBYnews

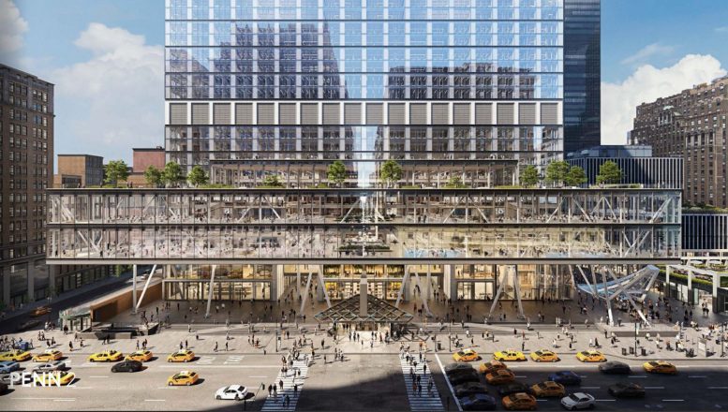
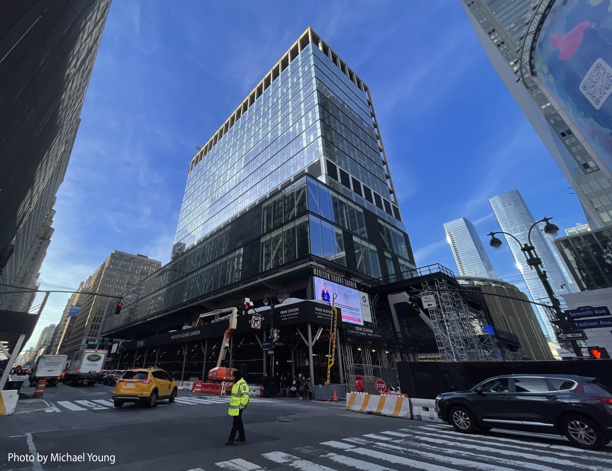
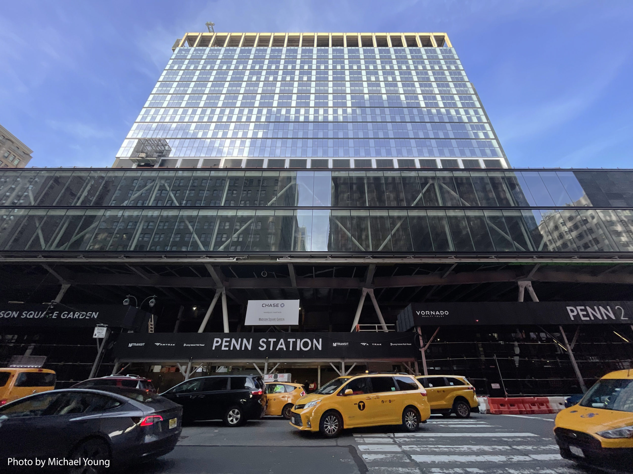
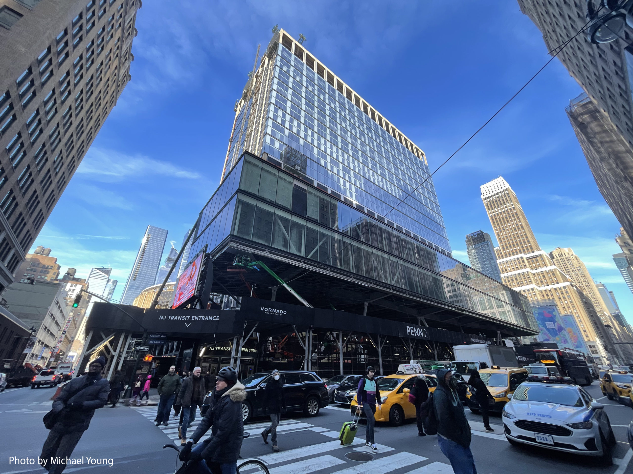
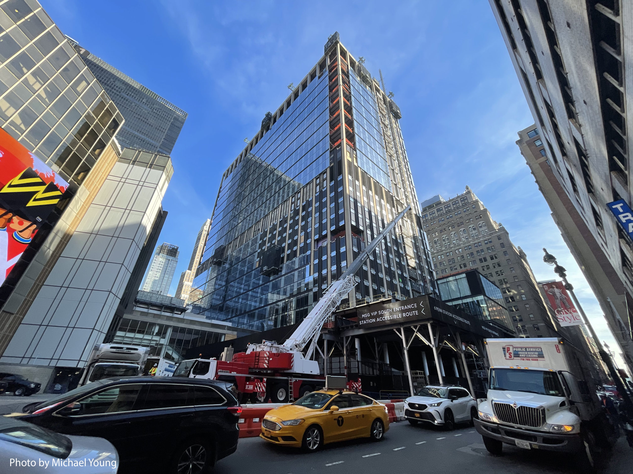

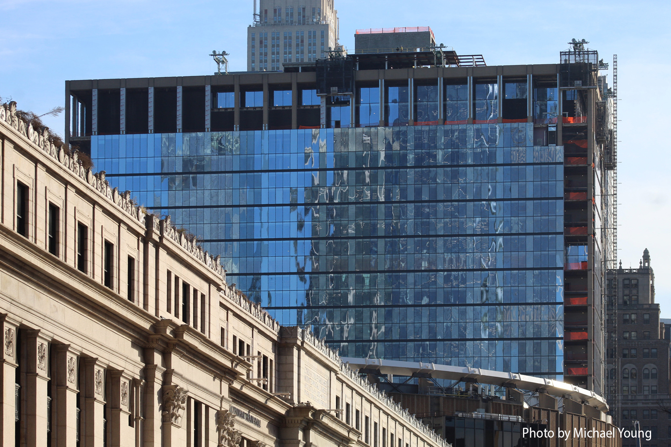
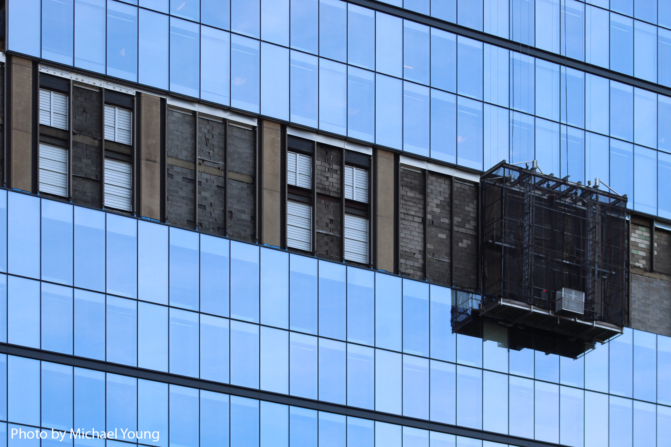
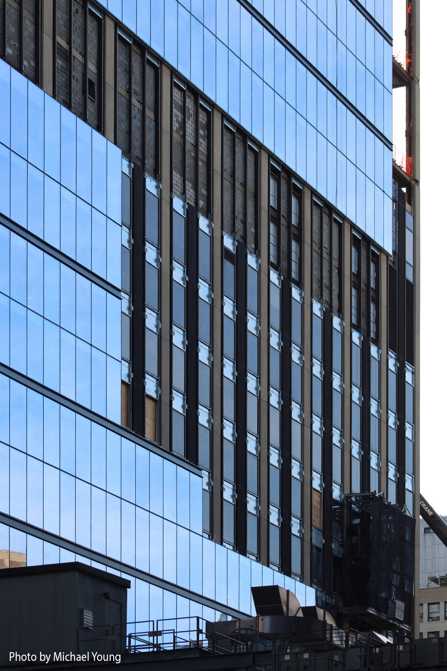
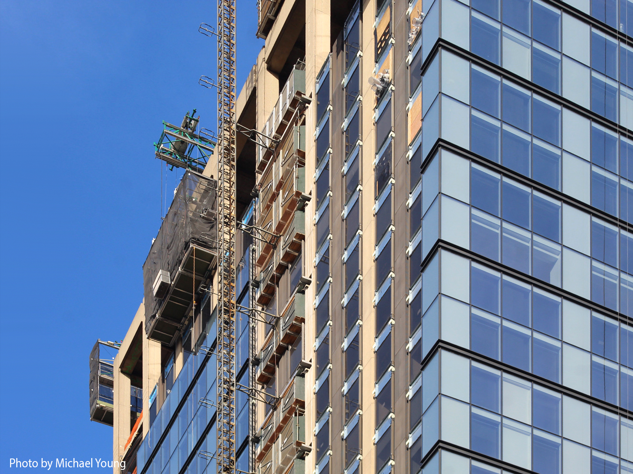
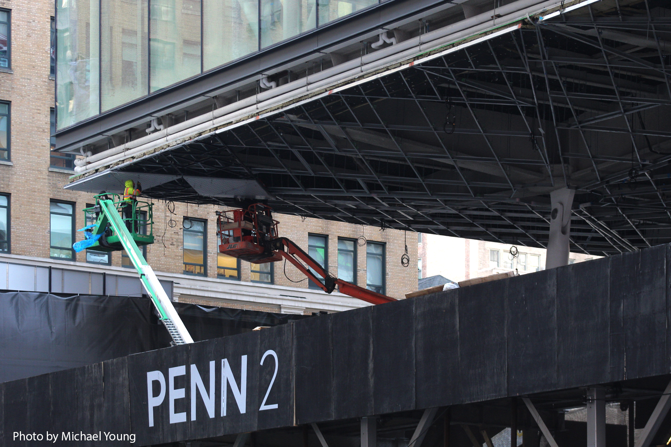
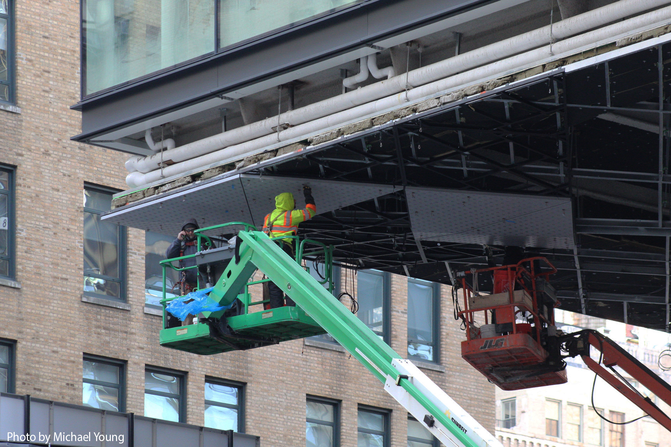

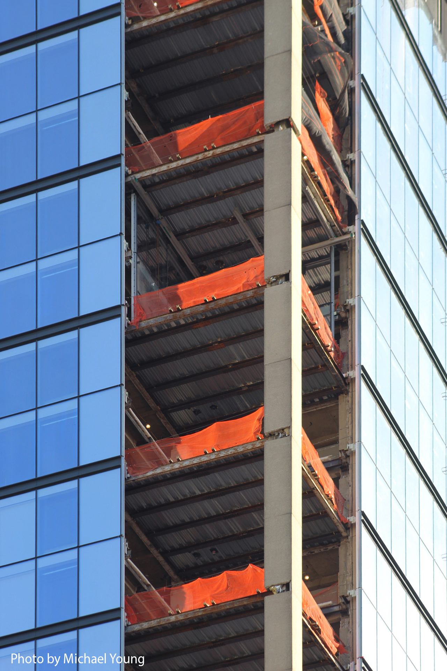




One: Modern glass curtain wall it looks beautiful and it goes well with surrounding buildings, and geometric forms are of a modern design as well. Two: A range of covering on structure that featuring roofing and cladding materials can compete with twins in the background: Thanks to Michael Young.
Happy New Year!
Can they please do this for Penn1? Penn1 may be the ugliest office building in America.
I’m sorry, but 3 Park is the ugliest office building in America.
Okay… be that as it may… they BOTH need major facelifts. Second ugliest Penn1 is just more offensive since more people have to see it more often.
After reading this blog for almost
3 years, I’ve decided to pack a construction helmet for my next visit to NYC, due to the vast amount of demolition, construction, and remodeling; and also due to the leaning 60-story apartment tower
on Maiden Lane!!
Better be safe than sorry!
I promise to make mine stand out…
it will say YIMBY in CAPS!
Further proof that New York’s commercial office market is in demand and glad Penn District will be a mix of refurbished old space and newly built space!
Yes. Agreed!
I feel like this entire area is going to be nicer when construction concludes in like ten to twenty years.
Ah. So the rendering is taken from the middle of the block across the street. Nice trick.
The more I see of the tacked on “porch” at the front, the less I like it. We’ll see when it’s all done.
I wonder what happened to the granite eagles.
wats funny as the firzt minute they started working on renovating this building it looked better than it originally did. it was not a good example of mid-century modern at all.