Exterior renovation work is complete on 660 Fifth Avenue, a 39-story commercial tower in Midtown, Manhattan. Designed by Kohn Pedersen Fox and developed by Brookfield Properties, which purchased the building from Kushner Companies for $1.3 billion in 2018, the $400 million project involves the modernization of the structure’s 1.25 million square feet of office space and full replacement of its mid-century façade with a new glass curtain wall. The overhaul is also expected to achieve LEED Gold certification and a WELL Health Safety rating. Turner Construction Company is the general contractor and Cushman & Wakefield is the exclusive leasing agent for the building, which is located between West 52nd and 53rd Streets and was formerly addressed as 666 Fifth Avenue.
The sidewalk scaffolding has been removed from the site since our last update in late July, revealing the completed ground floor and its retail frontage. A crown logo has also been added for Macquarie Group, the building’s anchor tenant, and glass railings are now installed along the lower setbacks for outdoor terraces.
The following close-up shots show the details in the glass façade. Each window measures 19 feet wide by 11 feet tall, the largest ever used in a New York City office building redevelopment, according to the developers.
The main lobby entrance is positioned along West 52nd Street. A private lobby for the anchor tenant is also located on this side of the building.
660 Fifth Avenue features a new lobby, new elevators, and infrastructure upgrades. The largest floor plates are located in the podium from floors four through nine, spanning between 66,000 and 70,000 rentable square feet per level. Floors ten through 14 measure around 40,000 rentable square feet apiece, and floors 15 through 39 yield 25,000 rentable square feet each.
Office amenities include 42,000 square feet of landscaped outdoor terraces spread across levels eight, ten, 11 and 15, as well as on-site parking and bicycle storage. An entrance to the 5 Avenue-53 Street subway station is also incorporated into the building, with access to the E and M trains.
Macquarie Group leased 222,000 square feet across six floors and has access to 30,000 square feet of outdoor terraces and full signage rights atop the tower. Alternative credit investment firm 400 Capital has also leased 25,000 square feet on floor 27 with plans to move into 660 Fifth Avenue in 2024.
Subscribe to YIMBY’s daily e-mail
Follow YIMBYgram for real-time photo updates
Like YIMBY on Facebook
Follow YIMBY’s Twitter for the latest in YIMBYnews

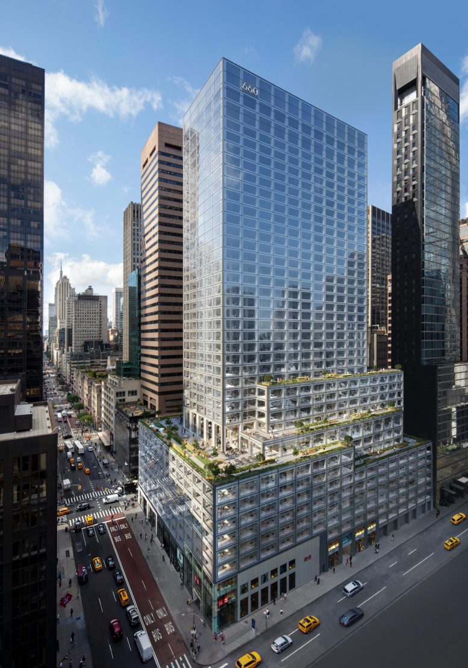
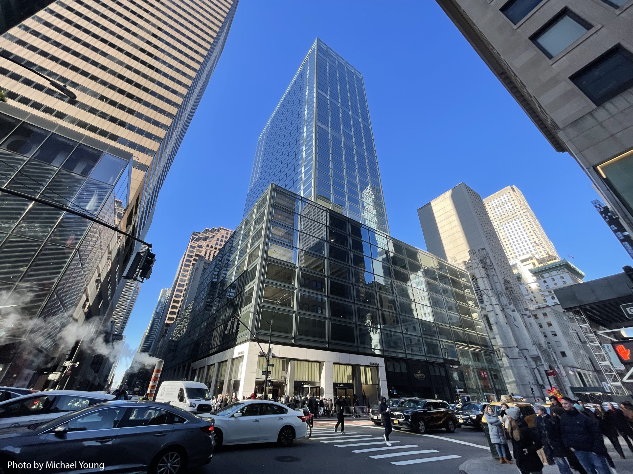
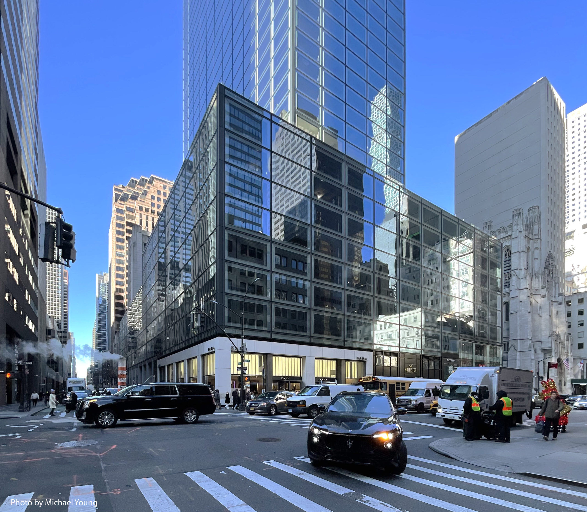
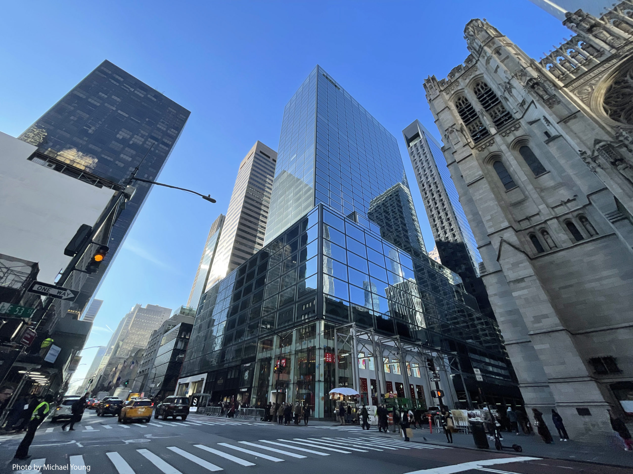
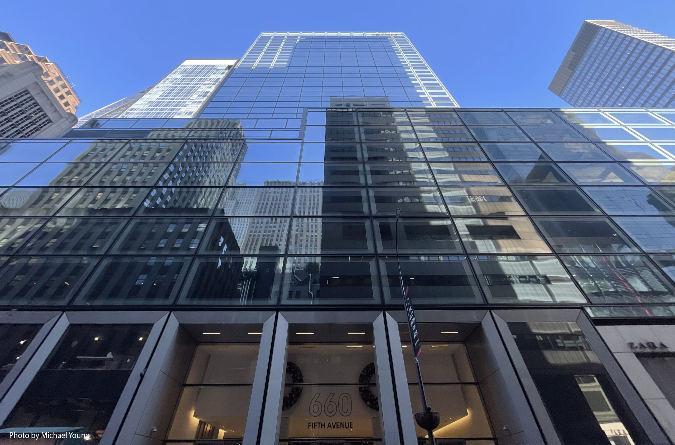
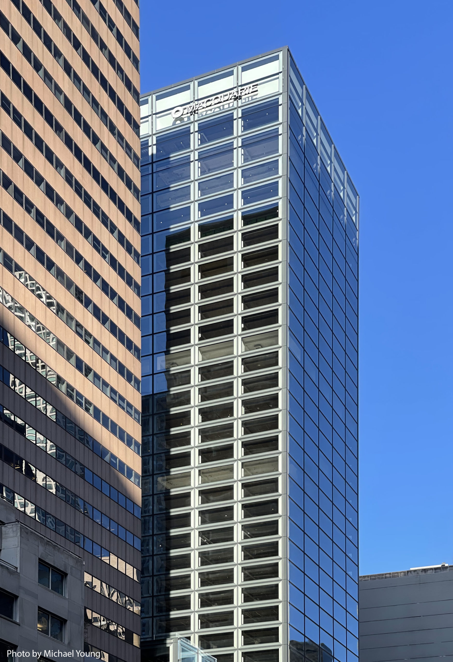
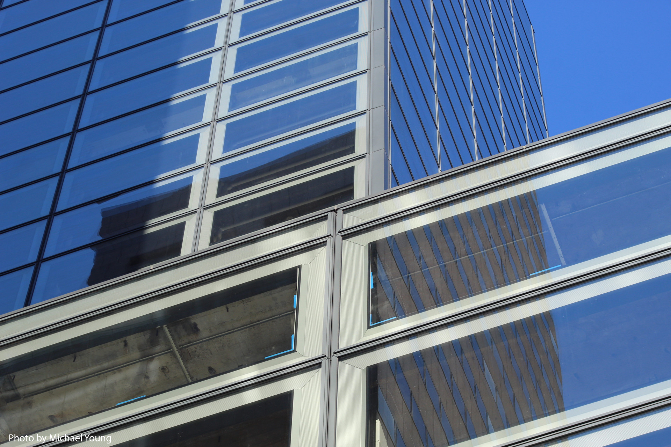

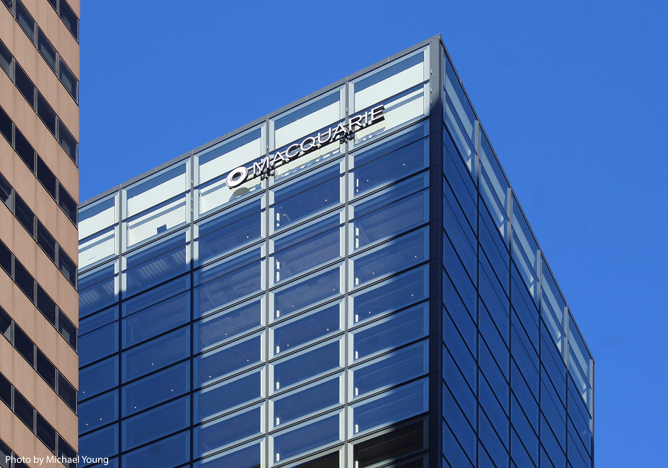
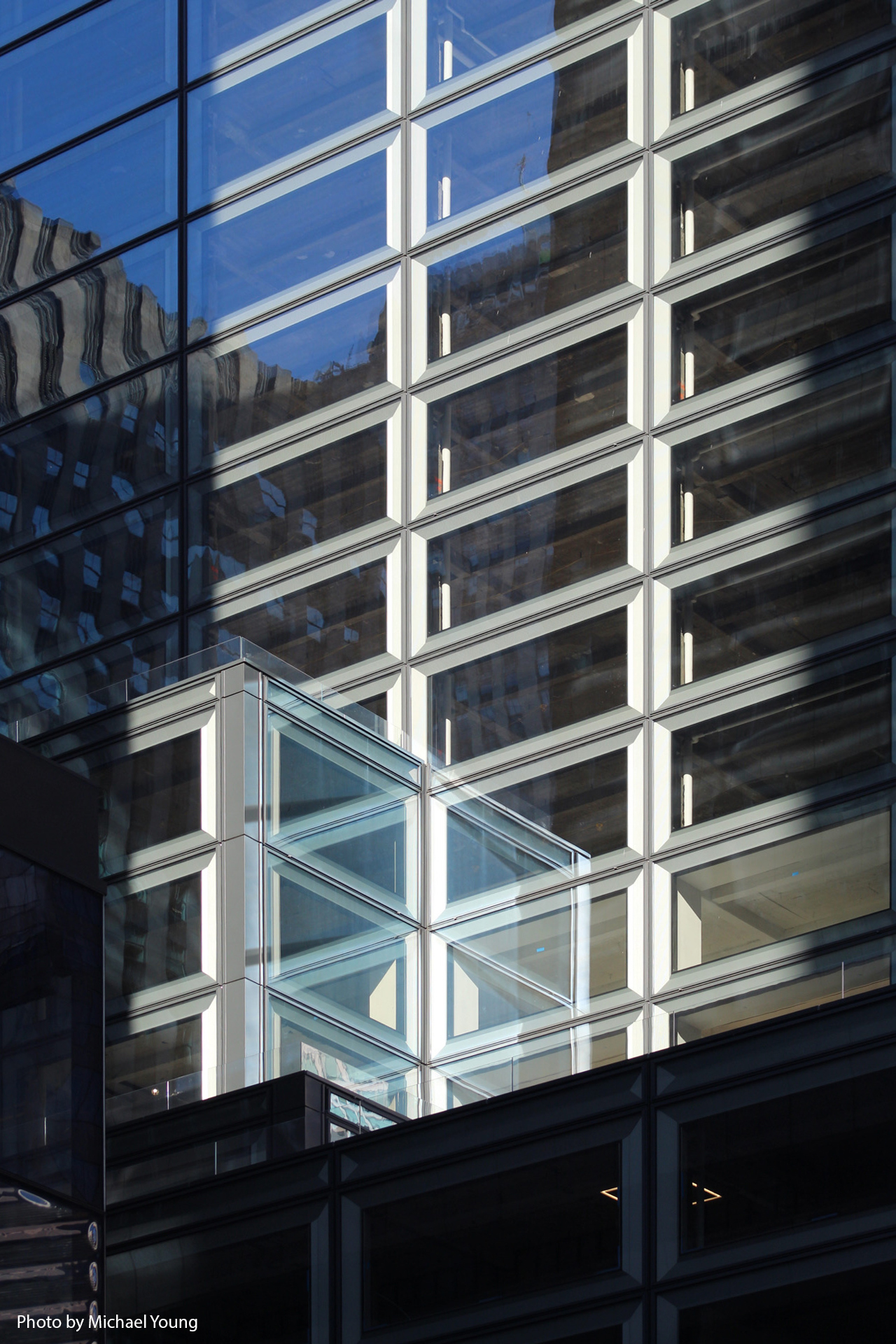
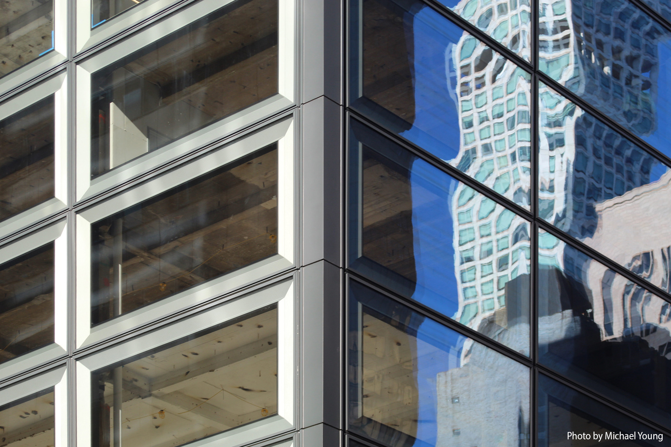
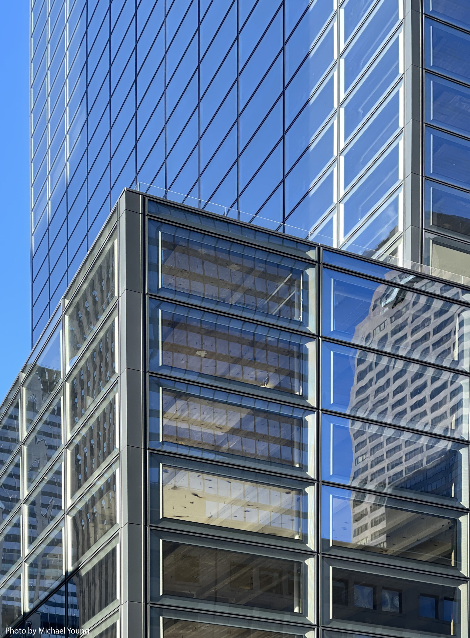

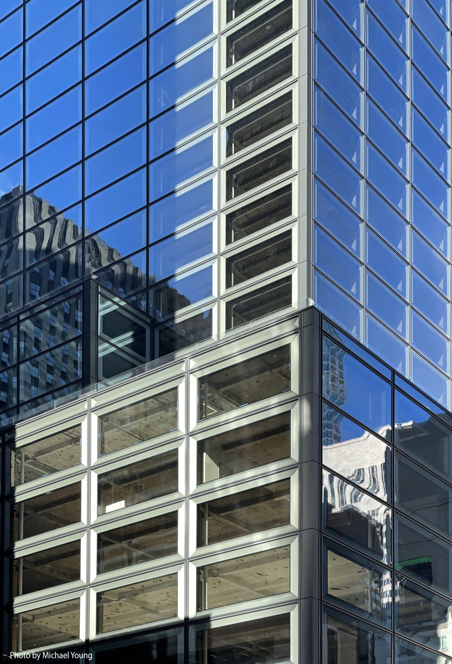

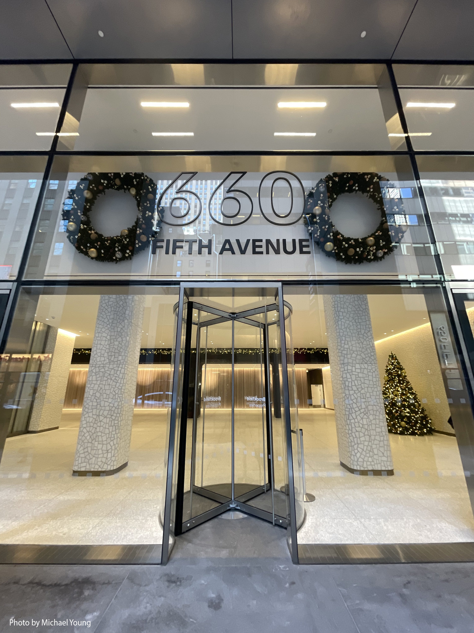




These reclads are nice.
Enormous sheets of glass. It’s interesting they would lessen the effect with an interior bevel.
Huge improvement. Love the big windows.
Meh. I miss the old facade. It had interest and integrity.
I’m 74 y/o. The life that I lived is being destroyed; I suspect it has always been like this. So, now, WHERE IS THE TOP OF THE SIXES? It’s like destroying the Rainbow Room. And if I have to explain that to a reader, MY City is gone.
Things change. People your age in the 1960s lamented the loss of the old NY too. Perspective.
Top of the Sixes was the “fancy” restaurant where as a teen, on a date, I didn’t have enough money to pay the bill….long story short, it will always remain as a NYC memory. Yeah, too bad it’s no longer a part of the city vibe.
Big views through these windows are beautiful, to smooth surface facade of the tower shows with logo on top and entrance. Outdoor terraces to installed with glass railings are needed for commercial tower, I stop at meeting point between two colored glass: Thanks to Michael Young.
So less than 25% of the building is leased.
I work in a huge Class A office building near Rockefeller Center. We’ve lost maybe 5 tenants, but most of the building office’s are still largely empty. Brand new law offices sit empty. Mondays and Fridays it’s like a ghost town. Restaurants can’t survive with so few people around, and many have not reopened.
During the pandemic, I told everyone I was sure things would go back to the way they were because management wants to keep an eye on their people. But I’m afraid this is the new normal and it doesn’t bode well for office real estate.
Its still too early to say anything is the new normal. Five years from now we’ll know the answer. My chips are with staggered hybrid office/home scheduling that is tailored to keep offices (and thus the business district economy) busy throughout the M-F work week.
This seems to be unique to New York City (and San Francisco) and a few other big cities and I dont know why. Possibly due to high cost of living. Most of the rest country is fully back to work.
I hear you. But it doesn’t have to be “the new normal”. Management, for obvious reasons, DOES want their employees back in the office, and many – especially tech companies (which have recently opened new office buildings in Manhattan) – have said/demanded “back to the office!”. Its their company, not the employees. I was EXTREMELY critical of NYC government’s prolonging office shut-downs, warning them sharply – including Mayor DiBlasio, himself – of what could occur if they allow “work-at-home” to take root. I didn’t mince words with them, bluntly warning: “You will KILL this city if you allow ‘work-at-home’ to take root, by keeping office buildings indefinitely closed.” I understand commuting into Manhattan from LI, CT, NJ, Upstate, can be a hassle. And costly. But most companies work better – and are more cohesive – with its workforce in one place. Companies need workers. But workers need companies. Hybrid agreements can be made. In my CPA firm, most of us have been in the office since July 2020, and it works great! (The few at-home staff we have were that, even before the virus.) Most CPA firms require employees in-office, as there are confidential info/third-party disclosure issues with W-A-H.
Optimistically, I can point-out the healthy leasings on all these big new towers. There is a demand for new, modern office space. Otherwise major investors would not be financing them. I know: Some of them are my clients!
I hear a lot of people making comments about the midtown office environment and then I go to get lunch and am waiting on a line out the door at Just Salad. I tried to sit down for a long lunch the week before Thanksgiving and I couldn’t get a single bar seat at no fewer than four restaurants. The Urbanspace near my office is so perennially packed between 11:30PM and 2PM that I don’t even bother going there anymore.
I feel when people make statements about the permanency of working from home, it is in the context of a long commute and an attempt to try to convince everyone (and themselves) that they won’t have to do it again. I think the WFH phenomenon has lasted as long as it has only as a consequence of the current labor market. When management is back in the drivers seat I think the situation will change real quick, and the quantity and pay quality of remote positions will drop precipitously.
It’s sleek. I like it.
Custom designed steel curtainwall at the ground floor. Took me forever to get the design approved!