Façade installation continues on One High Line, a two-tower mixed-use complex at 500 West 18th Street in Chelsea, Manhattan. Designed by Bjarke Ingels Group and developed by Witkoff Group and Access Industries, the 900,000-square-foot project consists of 36- and 26-story towers rising from a shared podium and will yield 236 condominium units, a hotel component, ground-floor retail space, and a public plaza. Witkoff purchased the property, formerly known as The XI, in a foreclosure sale for $900 million and partnered with Access Industries and Monroe Capital to complete the once-stalled development. Suffolk Construction is the new general contractor, Enzo Enea is the landscape architect, and Corcoran Sunshine Marketing Group is handling sales and marketing for the project, which is alternately addressed as 76 Eleventh Avenue and stands adjacent to the High Line on a plot bound by West 18th Street to the north, West 17th Street to the south, Tenth Avenue to the east, and West Street to the west.
Recent photos show the progress on the warm-hued travertine façade since our last update in July, when work had recently resumed on the project. The stone envelope now encloses most of the twisting towers and their shared podium, and the mechanical bulkheads have been covered in scaffolding and netting in preparation for the installation of their cladding.
Below are images showing the opposite eastern sides of the towers from the High Line.
Substantial progress has occurred on the courtyard, which will have valet garage access, with sections of stone paneling installed over the walls.
The taller western tower will yield 149 residences with interiors by Gabellini Sheppard Associates served by four passenger elevators and one service car. Each unit comes with wide oak plank floors, custom eucalyptus wood entry doors, a Cat-6 pre-wired home automation package with low-voltage power to all windows, purified air and water, junction boxes in all bedrooms, and an in-unit washer and dryer.
Kitchens are lined with custom Bulthaup Grey Larch cabinetry, honed White Princess quartzite countertops, satin stainless steel fittings by CEA Design, and feature a Gagganeau refrigerator, dishwasher, cooktop, speed and/or steam oven, convection oven, warming drawer, and a wine refrigerator. Primary bathrooms get Taj Mahal quartzite flooring and walls, satin stainless steel fittings by CEA Design, a eucalyptus wood vanity with polished white lumix quartzite countertop and under-mount Corian sinks, Kaldewi bathtubs with Taj Mahal quartzite surround, Hydrosystems Biscayne freestanding tubs in select residences, and Nuheat radiant floor heating. Secondary bathrooms feature Woodgrain Silver vein-cut marble flooring and walls, satin stainless steel fittings by CEA Design, a custom oak vanity with a Woodgrain Silver marble countertop, and Nuheat radiant flooring. Powder rooms are lined with honed vein-cut Grigio Onyx flooring, walls, and vanity.
The shorter eastern tower yields 87 residences with interiors by Gilles & Boissier, and has two passenger elevators and one service car. These units each get wide natural European oak plank flooring laid in a chevron pattern, smoked oak entry doors in a matte finish, a pre-wired Cat-6 home automation package with low-voltage power to all windows, purified air and water, junction boxes in all bedrooms, and an in-unit washer and dryer.
Kitchens include custom Molteni Larch cabinetry, Calcutta Gold marble countertops, satin stainless steel fittings by THG, Gagganeau refrigerator, dishwasher, cooktop, speed and/or steam oven, convection oven, warming drawer, and a wine refrigerator. Primary bathrooms are lined with honed Arabescato Vagli marble flooring, honed Arabescato Vagli Oro countertops, African St. Laurent marble walls, polished nickel fittings by THG, and Kaldewei bathtubs with Statuario surround. Secondary bathrooms include honed crystal white stone flooring, honed Staturio marble walls, polished nickel fittings by THG, a smoked oak vanity with a honed crystal white stone countertop, and Nuheat radiant floor heating. Powder rooms get Calacatta Paonazza marble flooring, walls, sink, and vanity with a crystal white base border.
Residential amenities include a full-time attended lobby and concierge live-in manager, a live-in resident manager, on-site private parking, bicycle storage, and private residential storage. Fitness and leisure amenities include a fitness center with private training rooms, a 75-foot swimming pool, a jetted whirlpool and cabanas, a glass-enclosed double-height bridge lounge and library, a billiards and game room, a lounge with a private dining room, a warming kitchen, a children’s playroom, a golf simulator, a virtual gaming studio, a spa with steam and sauna rooms, and a private treatment room.
Hotel services include preferential hotel spa and restaurant bookings, in-residence dining, housekeeping, concierge services, laundry and dry cleaning, transportation coordination, event planing, and access to hotel amenities and services at the flagship Faena Hotel New York with a Faena Rose Club membership.
The developers are pursuing LEED Silver certification. One High Line is expected to be finished later this year.
Subscribe to YIMBY’s daily e-mail
Follow YIMBYgram for real-time photo updates
Like YIMBY on Facebook
Follow YIMBY’s Twitter for the latest in YIMBYnews

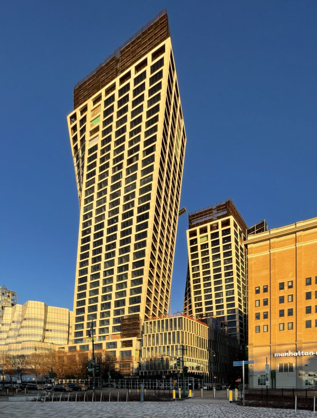
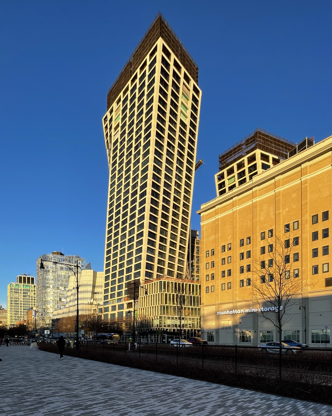
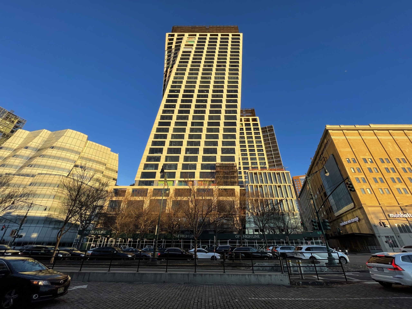
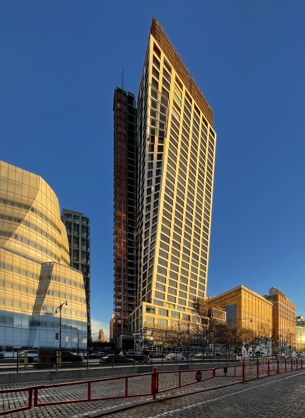
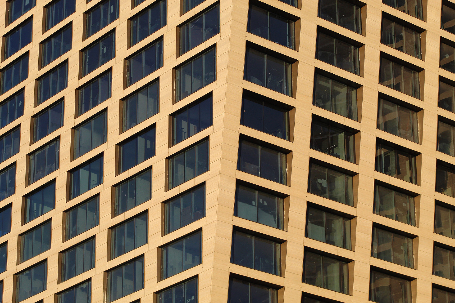
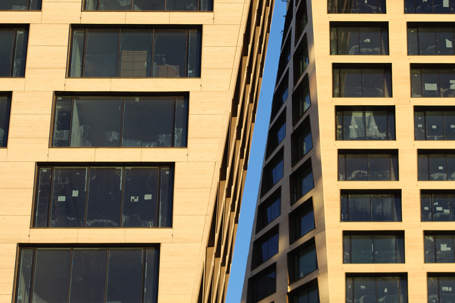
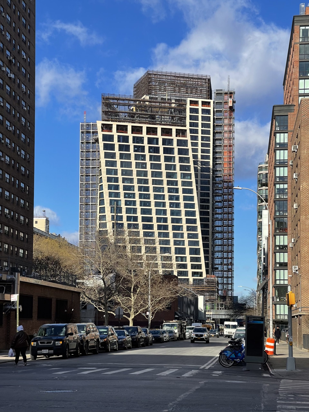
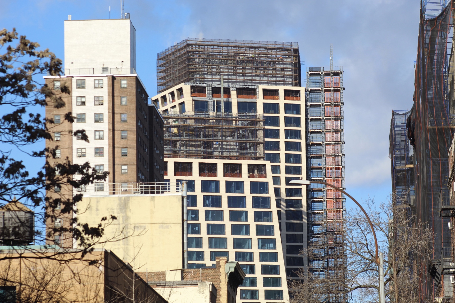
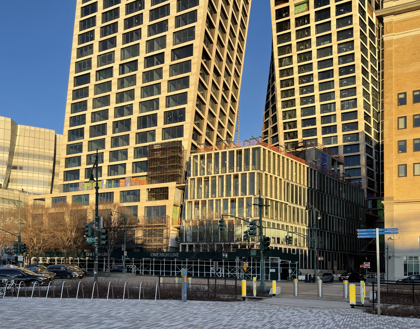
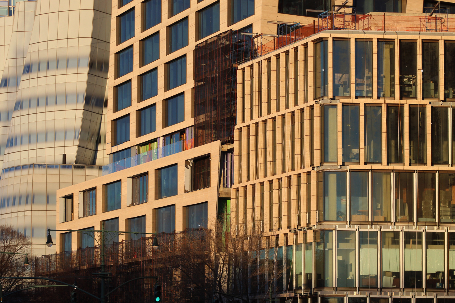
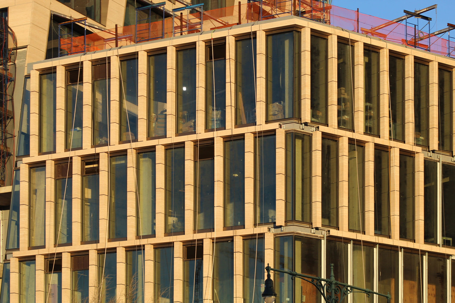
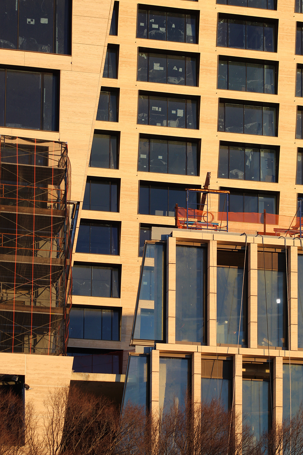
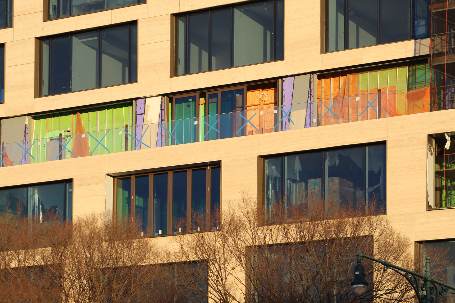
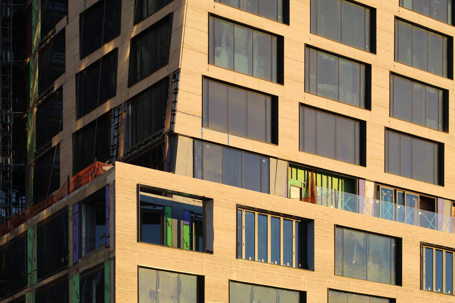
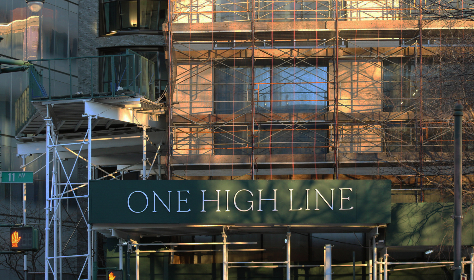
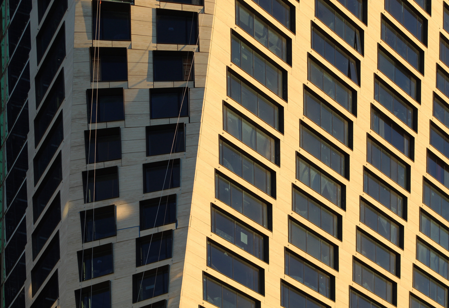
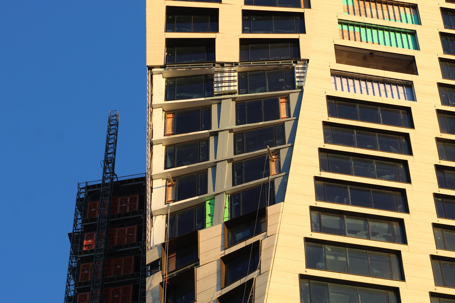
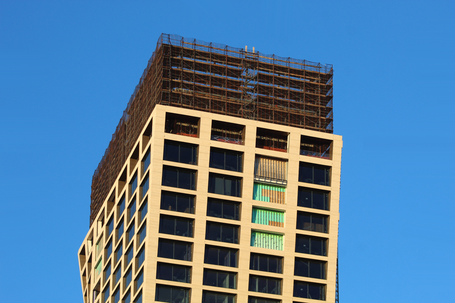
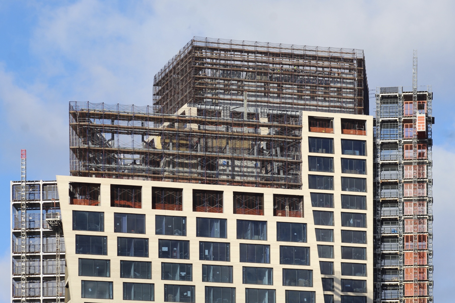
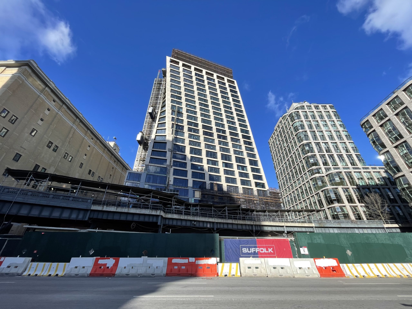
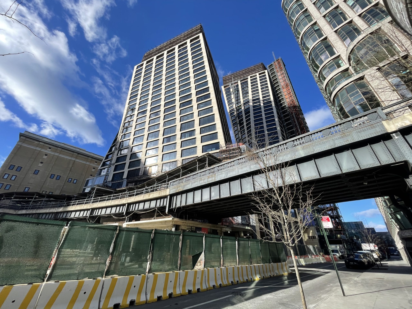
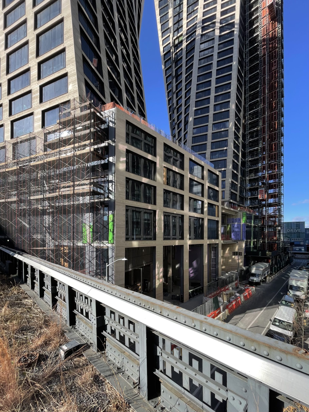
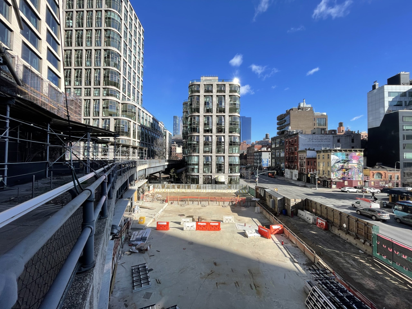
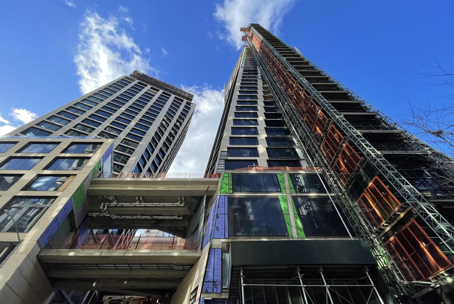
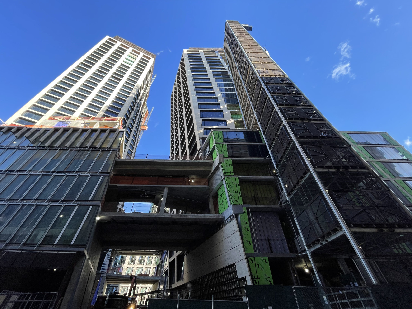
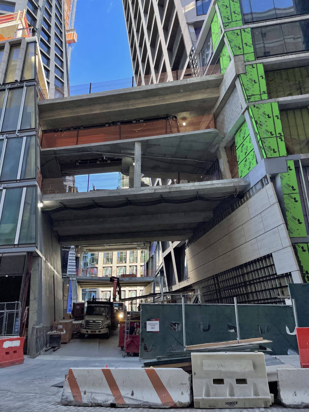




Finished on many amenities of two-tower, and twisting towers so exciting shape standing vertical and facade make beautiful angles to the nearby. With its height was appropriated that is two towers are facing forward in distance views, substantially designed for the purpose of amazing construction: Thanks to Michael Young.
Architecture as bad sculptural gimmickry.
Agreed. Just because you can doesn’t mean you should.
Don’t like these at all. They just look stupid, and maybe only good for a child’s story book or cartoon. Not real, actual structures that we are stuck having to look at maybe forever.
Interesting, but the steel scaffolding structure on top of each building is distracting and must go.
It’s temporary as they work on the bulkheads
I’m assuming tenants might have some issues with falling furniture and dishes sliding off the table?
🤣
BiG’s work was interesting when they first appeared on the scene. Their apartment building on West 57th Street is quite interesting. Their style has gotten old very quickly. This building is gimmicky and banal, as is the Spiral. The travertine does not help. I think a very poor choice for cladding that will not weather well over time.
I think their general paradigm is not compatible with most developers in NYC, and for the most part we are seeing the result of big ideas strung through a cost-only mindset and left mediocre and diluted.
As I write this I can turn my head and look at these buildings every day. My opinion is that they already have not aged well and should never have been approved in the first place. They are twin offenses on the skyline along with the beer barrel buildings next to them.Maybe in a few years when the cost of maintenance becomes apparent they will be either removed or remodeled. Lets hope for that day.
The XI (One High Line) has finally resumed! Let’s finish this. ☑
Yes, they tried travertine at Lincoln Center and this has required frequent repair-all those billions of gapping little mouths just waiting for the next freeze-thaw cycle. A newer building to the north was covered with a different stone because of this.