Modernization work is shaping up on PENN 2, a 31-story commercial building at Two Penn Plaza in Midtown, Manhattan. Designed by MdeAS Architects and developed by Vornado Realty Trust, the project involves the replacement of the 412-foot-tall tower’s aging midcentury façade with a lighter glass curtain wall and the full gut renovation of its 1.61 million square feet of office space, as well as the construction of new pocketed corner terraces and a multistory cantilevering volume along Seventh Avenue. GMSLLP is the façade consultant and Turner Construction Company and Skanska are the contractors for the property, which is located between West 31st and West 33rd Streets within the Penn District revitalization master plan.
The new glass façade has continued to envelop the superstructure since our last update on January 1, particularly on the lower half of the western elevation facing Madison Square Garden, meanwhile glass railings begin to line the pocketed terraces on the upper levels of the building. Work has also progressed on the installation of the LED paneling lining the underside of the new cantilevering volume, and crews have begun to run tests on the completed portion.
The below photos taken during the LED testing give an impression of the effect this display will have on pedestrians entering the building below. Crews began on the southern end and gradually progress to the north with the installation of the triangular components, which feature circular cutouts around the diagonal support beams.
PENN 2’s office amenities will include a 275-person town hall, casual lounges, an outdoor rooftop pavilion, and a new triple-height office lobby relocated along West 33rd Street beside a tree-lined public plaza. The landscaped terraces are set to span over one acre in total, with the largest section located atop the eighth floor of the cantilever.
PENN 2 is anticipated to be fully complete by the end of 2023.
Subscribe to YIMBY’s daily e-mail
Follow YIMBYgram for real-time photo updates
Like YIMBY on Facebook
Follow YIMBY’s Twitter for the latest in YIMBYnews

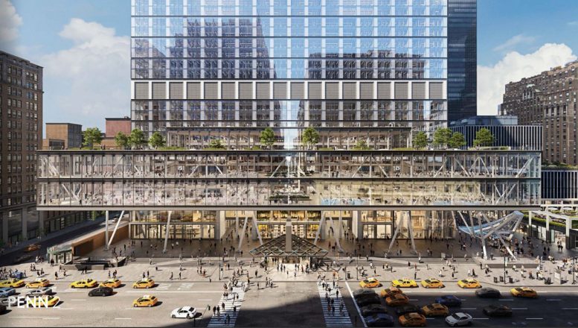
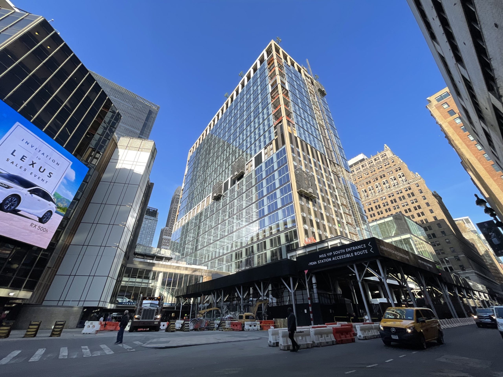
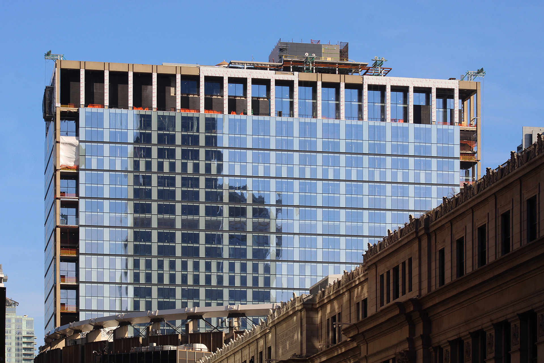
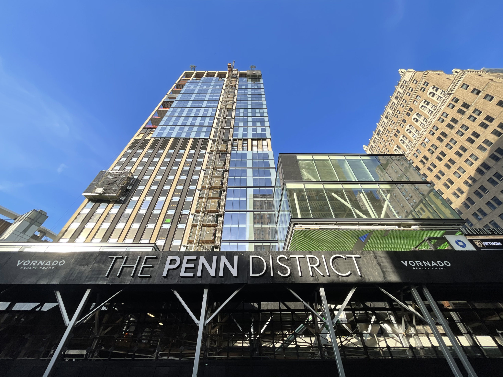
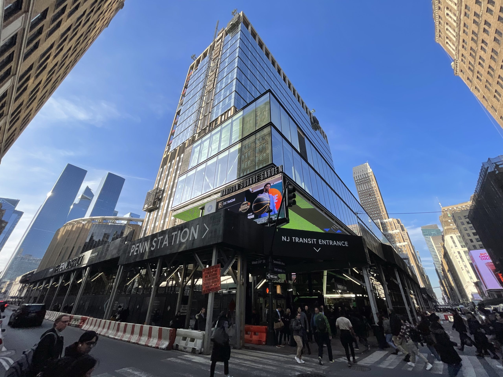
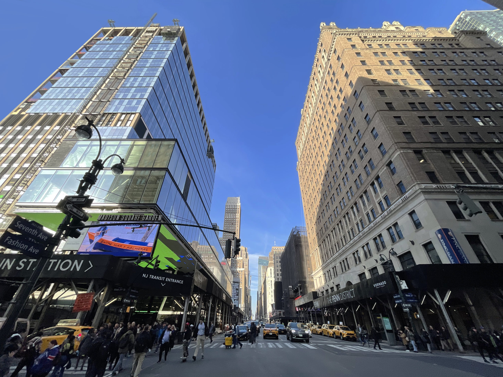
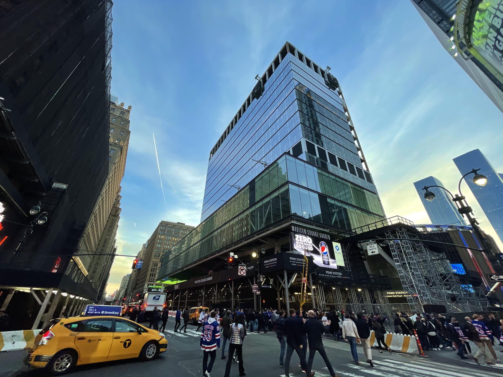
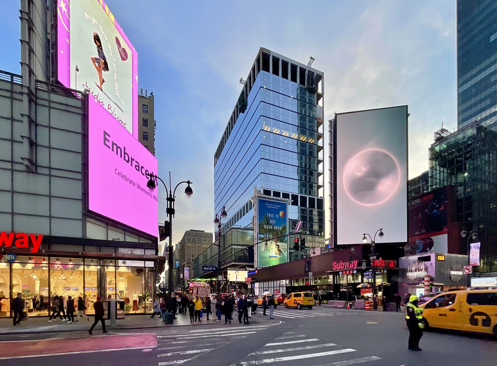

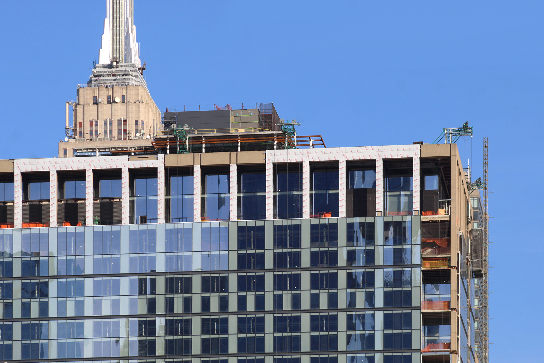
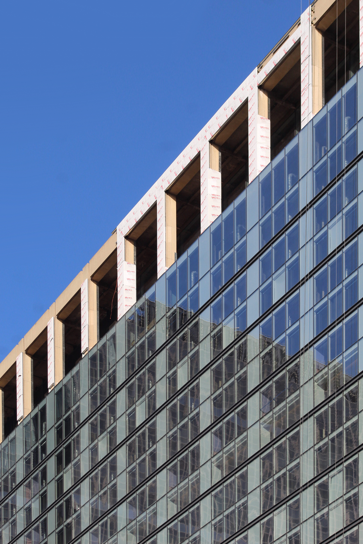
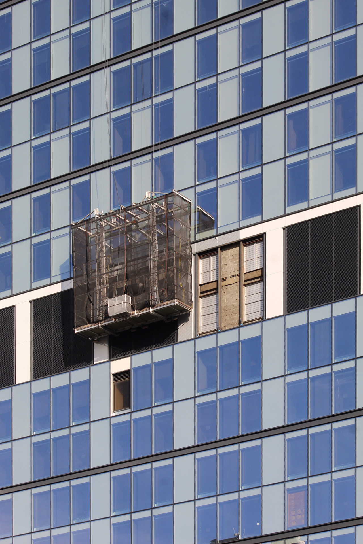
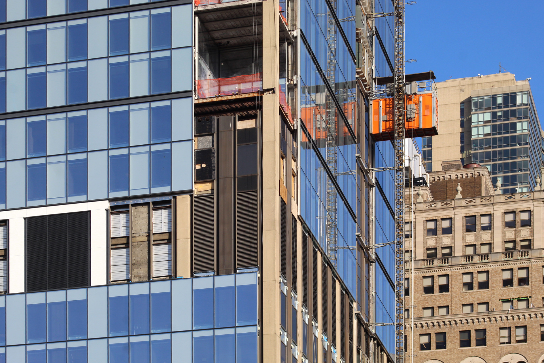
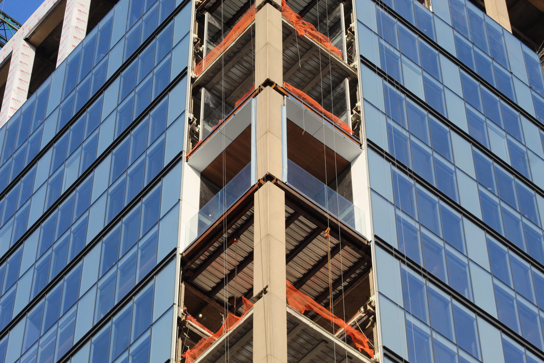
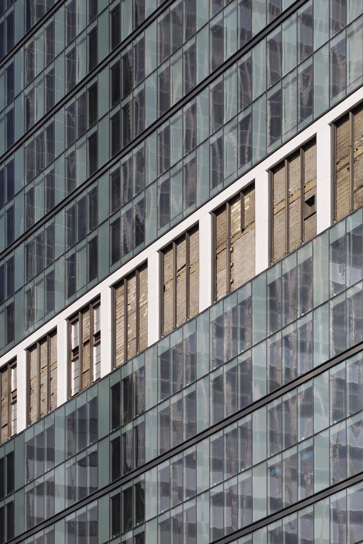
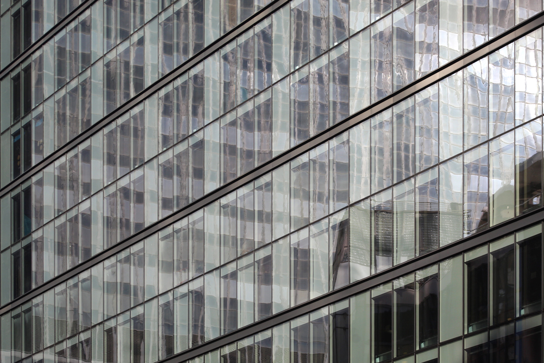
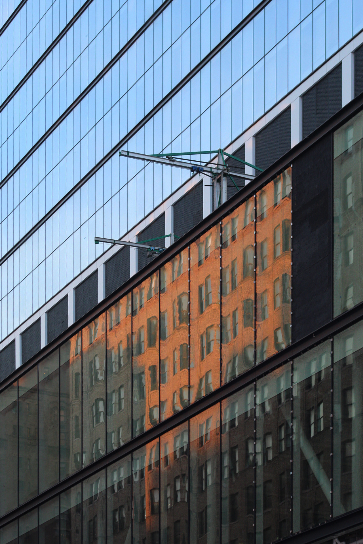


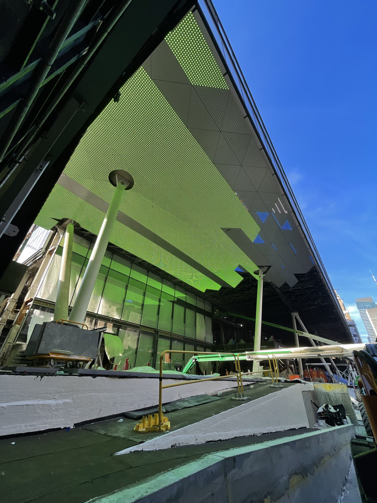
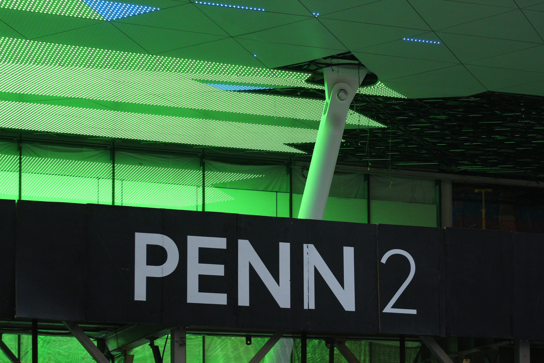
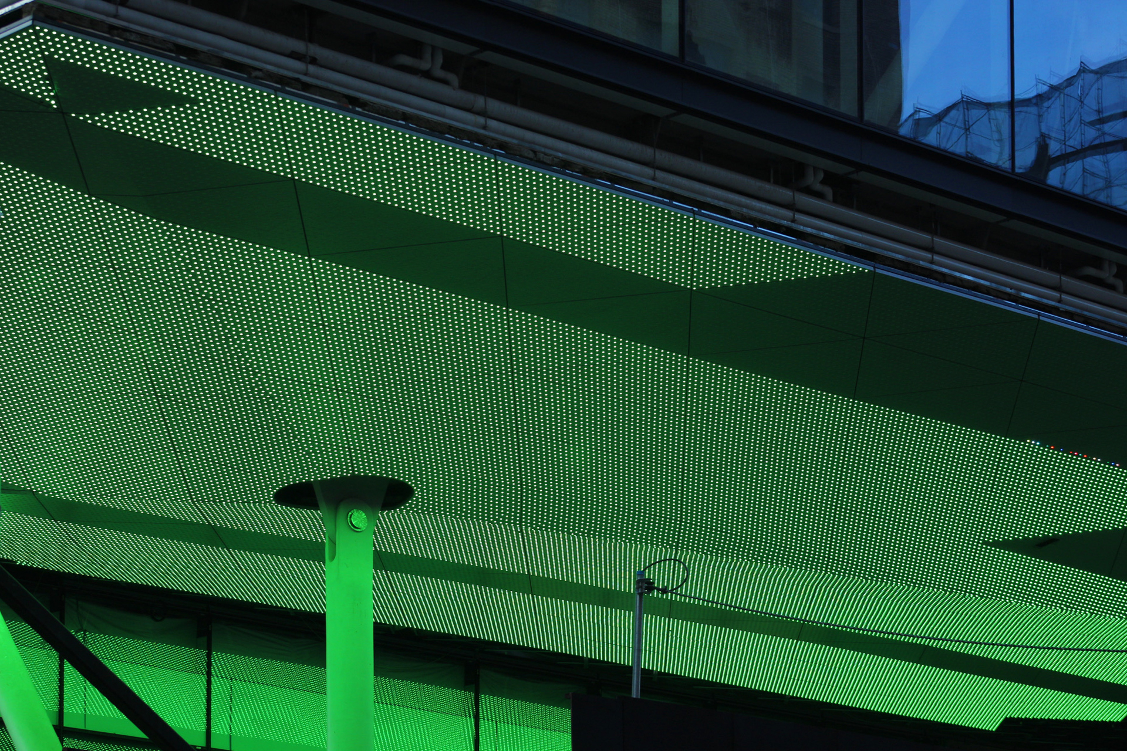
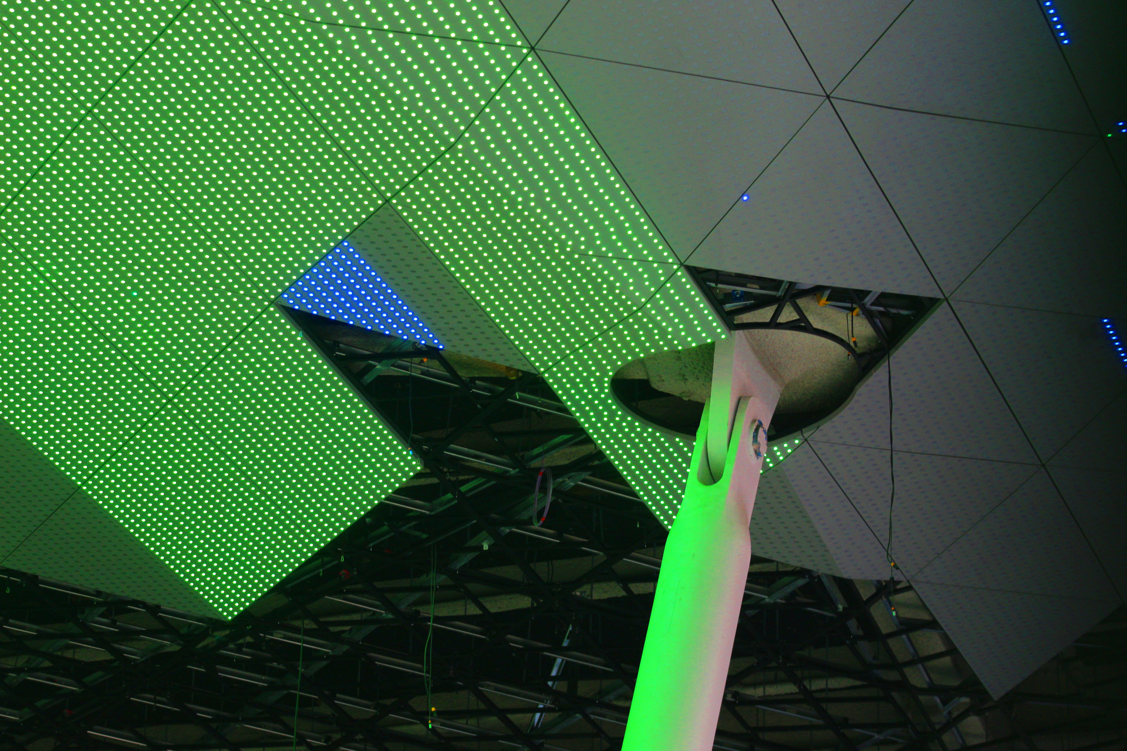
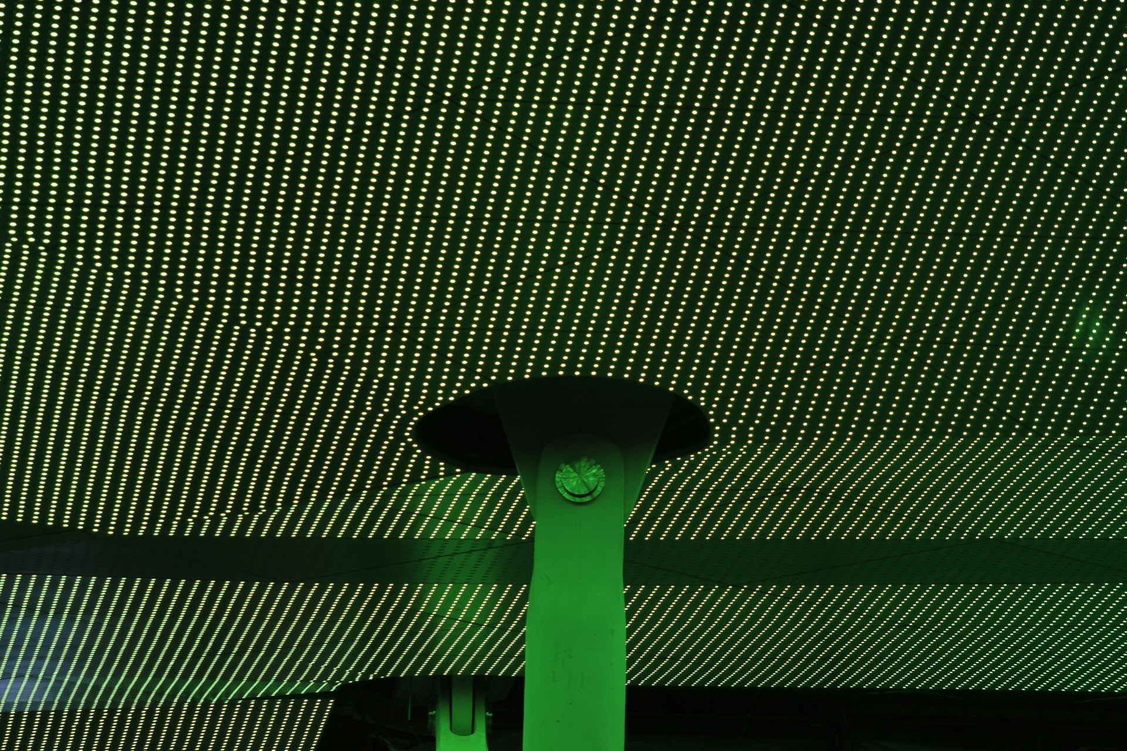
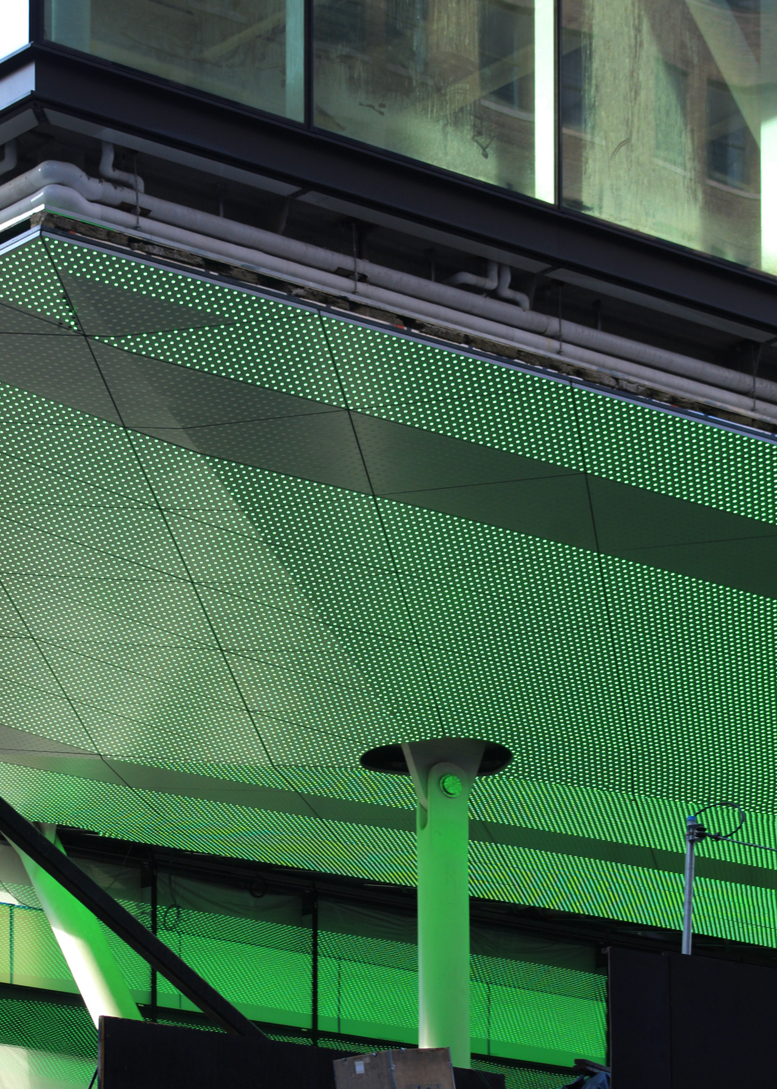
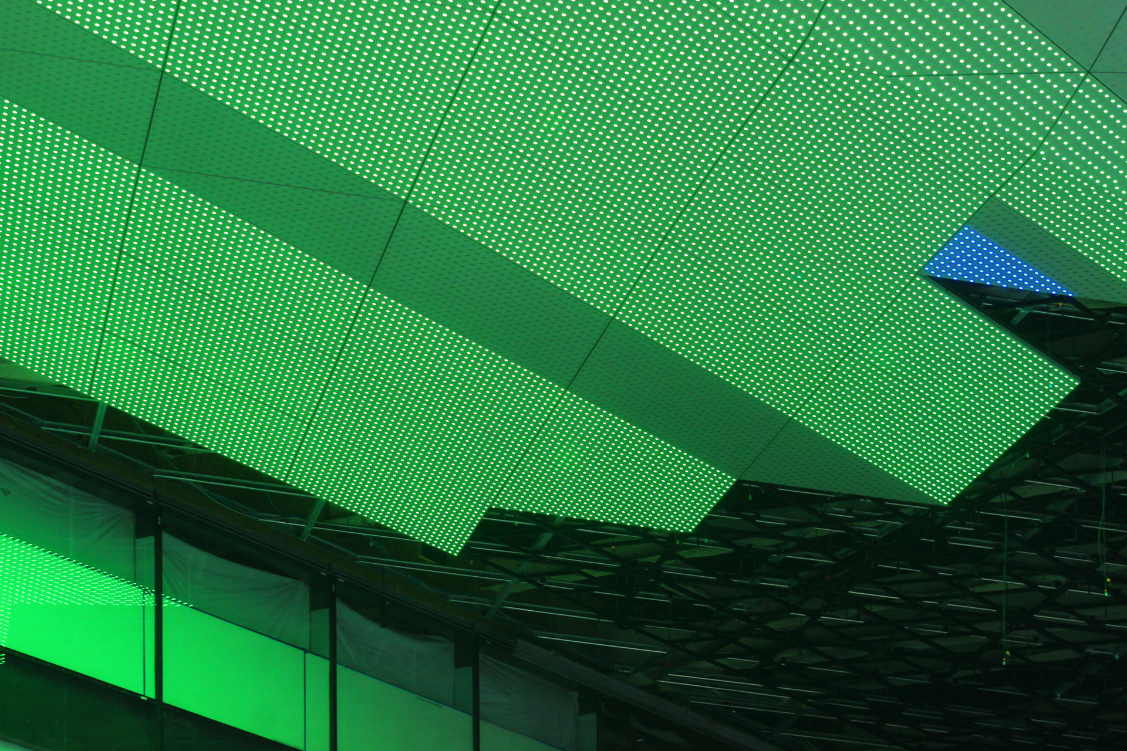
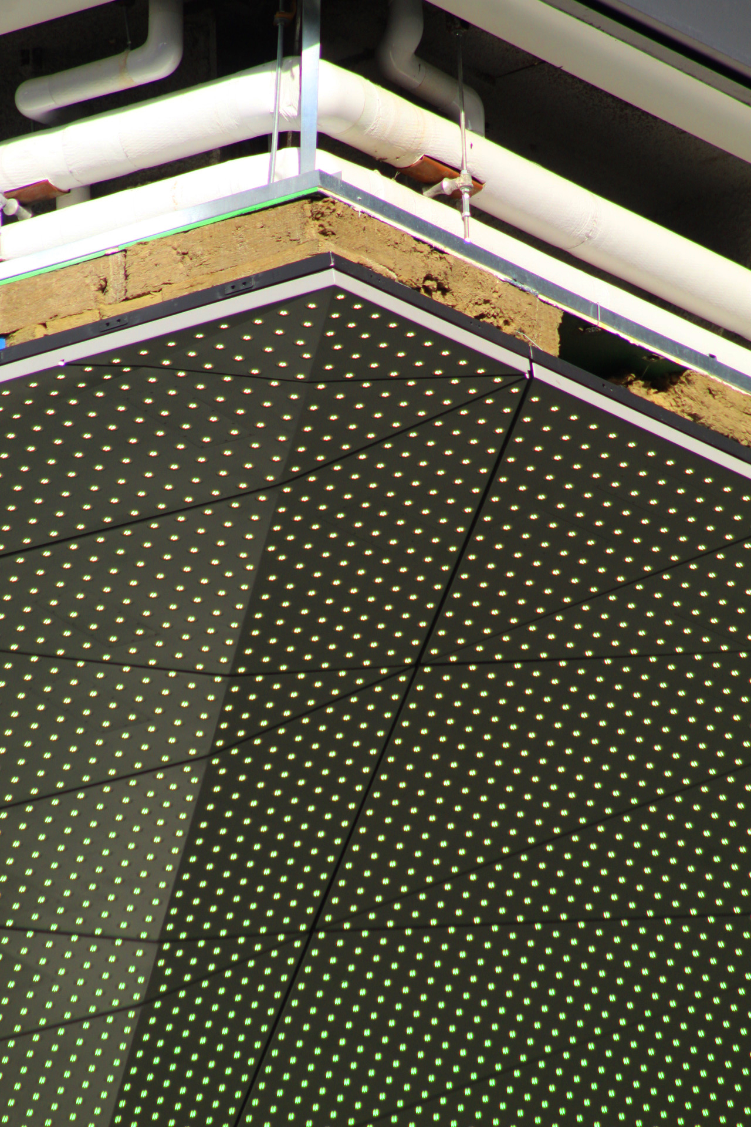
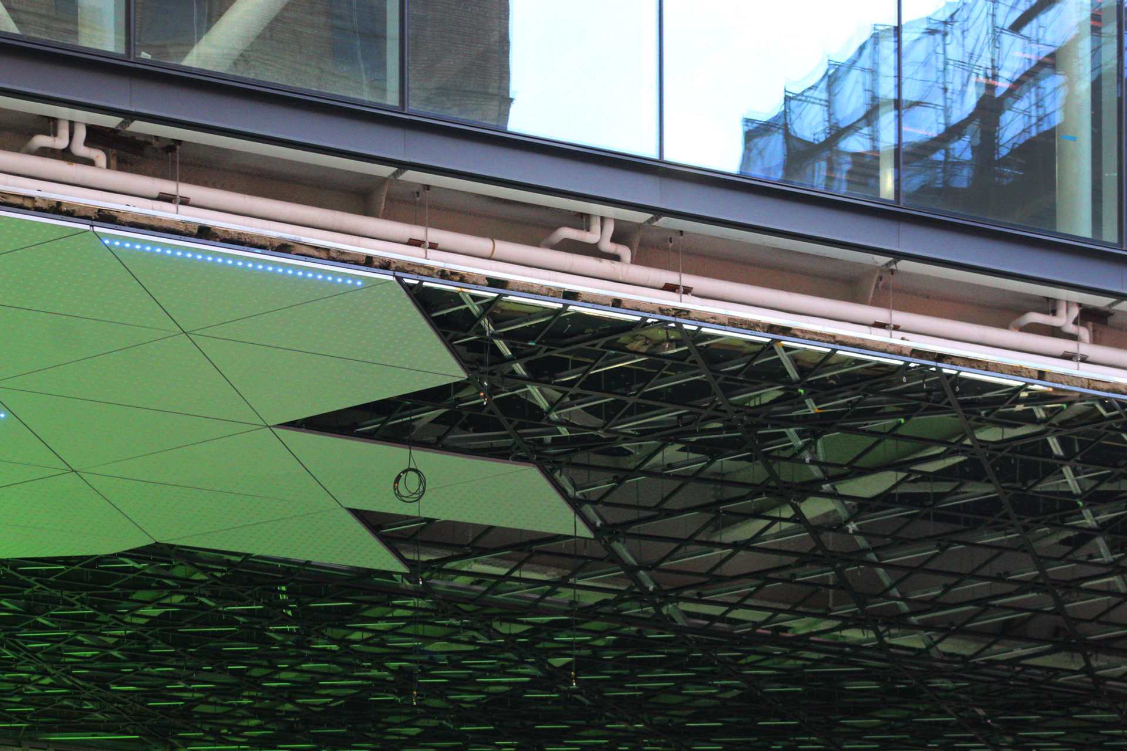
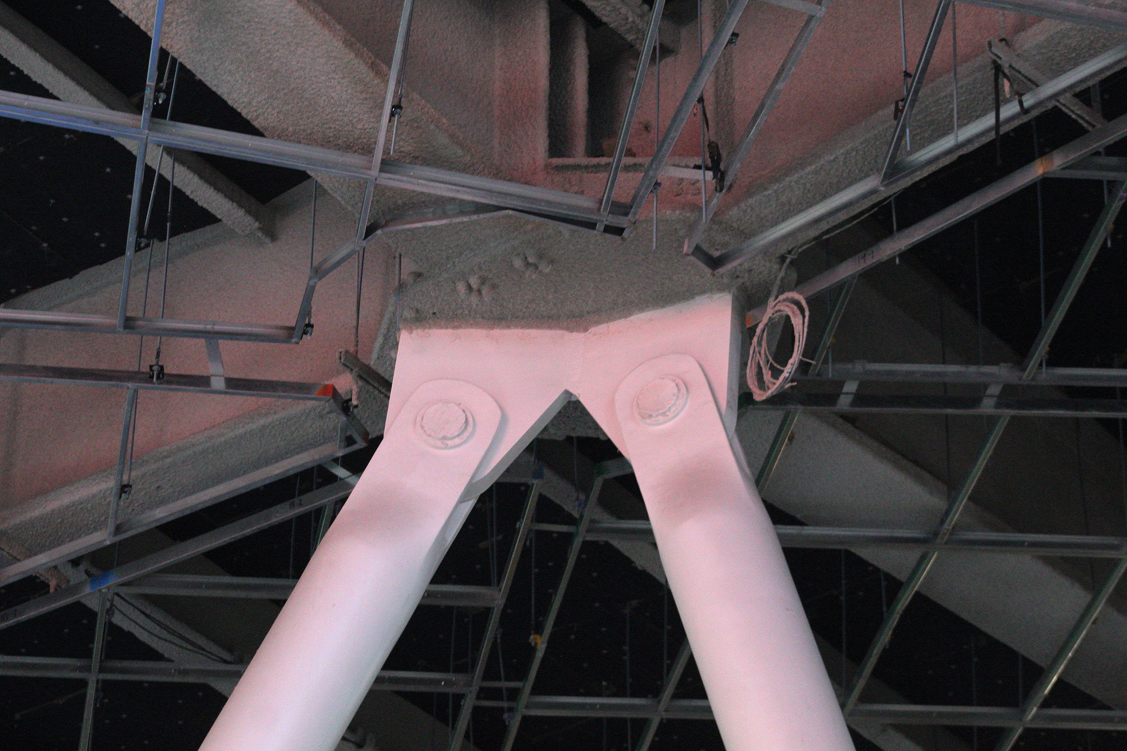
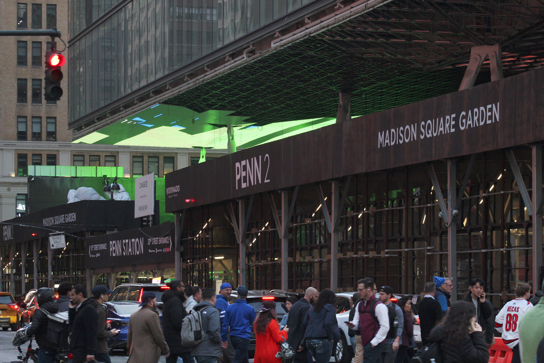




I love a lighter glass curtain wall on the replacement of tower’s aging midcentury facade, the LED paneling put in place that illuminated its level. Aliveness from their work with crews made better and beautiful, to be honest whatever it takes about development I honor: Thanks to Michael Young.
Not into the “pick up sticks” design, kind of like a Vanderbilt wannabe? 😝
Curious, is that the former Hotel Pennsylvania across the street with the sidewalk scaffolding, awaiting it’s turn for “landfill Heaven”?!
🤔😇
I passed by yesterday. The lights are way too bright and concentrated. The colors shown so far are hideous. I hope there’s a giant dimmer switch. The panels look well designed and tasteful when they’re turned off. It will be much nicer if they stay off.
It can never be “too bright” in NYC! Especially these days.
They just flipped it on for the very first time and you’re expecting it to be perfect. They will refine it obviously. Hence…a test.
Lol so true Eduardo 👍
Could they make PENN 2 any uglier. This new design is already dated.
I didn’t think it was possible to make this building uglier, but it looks like they have succeeded.
Ungaingly and already tired with the LED schtick. The grey panels behind the new glass curtain wall looks like a very sloppy retrofit.
This is what keeps happening when unqualified government bureaucrats approve designs they don’t really know anything about.
So true, unfortunately.
The big question is what will happen at the other end of Penn Station with MSG.
Absolutely nothing. There is zero plan to touch MSG
The renderings look way better than the actual building.
No matter what is built, people always seem to be displeased.
💯
The new curtain wall is immensely better than the previous version, and the cantilever will probably look a lot better when the new plaza and 33rd street construction is complete. I suspect that lime green is not the only color scheme they will use there.
At least more lighting and cameras will be helpful in the area.