Foundation work is underway at 1393 York Avenue, the site of a 17-story student housing complex in the Lenox Hill section of Manhattan’s Upper East Side. Designed by Perkins + Will and developed by Weill Cornell Medical College, which purchased the property from Church of the Epiphany for $68 million in 2018, the 202-foot-tall structure will span 128,205 square feet and accommodate 272 students in 221 residences with an average scope of 657 square feet. The program includes 163 studios, seven one-bedrooms, and 51 two-bedroom units, as well as an additional 20,390 square feet of residential space, presumably for faculty housing. Turner Construction is the general contractor for the project, which is located at the corner of East 74th Street and York Avenue.
Recent photos show crews working to form the reinforced concrete foundations, with wooden formwork supporting portions of the excavated walls. Rebar can be seen protruding across the site at the locations of interior columns.
The below Google Street View image shows the church that occupied the site until the conclusion of its demolition earlier this year. The congregation relocated to 351 East 74th Street in 2022.
Renderings of the project show a fairly orthodox massing clad in light gray stone, with a grid of floor-to-ceiling windows grouped into two-story-high rows. The main entrance will be positioned at the southern corner and adorned with Weill Cornell Medicine signage. Directly adjacent to the entrance is a cutout in the main building volume that runs the height of the structure to the 16th story setback, and appears to be lined with reflective gold-hued paneling. A tall mechanical bulkhead enclosed in gray metal paneling caps the building.
Amenities will include multiple study areas and lounges, a fitness center, yoga rooms, a basketball court, a multipurpose activities room, event spaces, and an outdoor rooftop terrace. There will also be two cellar levels and a 30-foot-long rear yard featuring a garden. The nearest subway from the development is the Q train at the 72 Street station along Second Avenue.
1393 York Avenue’s anticipated completion date is slated for the summer of 2025, as noted on the information board. Weill Cornell Medicine’s website indicates excavation and foundation work to conclude within the fourth quarter of this year, followed by 20 months of construction.
Subscribe to YIMBY’s daily e-mail
Follow YIMBYgram for real-time photo updates
Like YIMBY on Facebook
Follow YIMBY’s Twitter for the latest in YIMBYnews


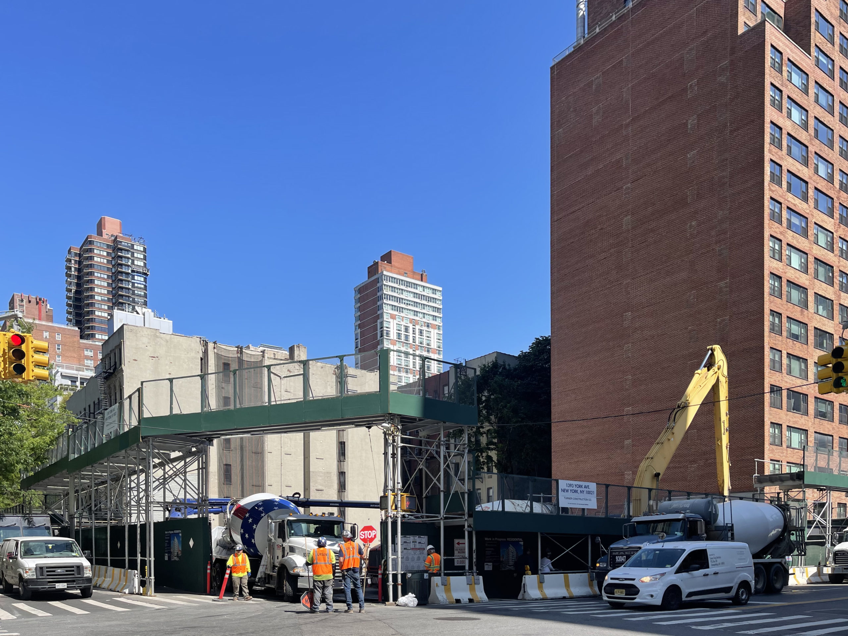
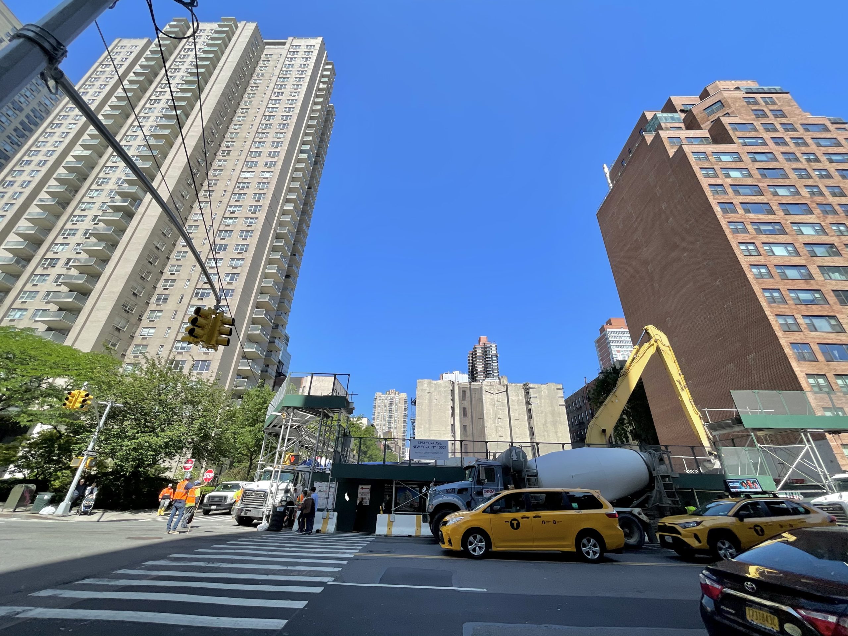
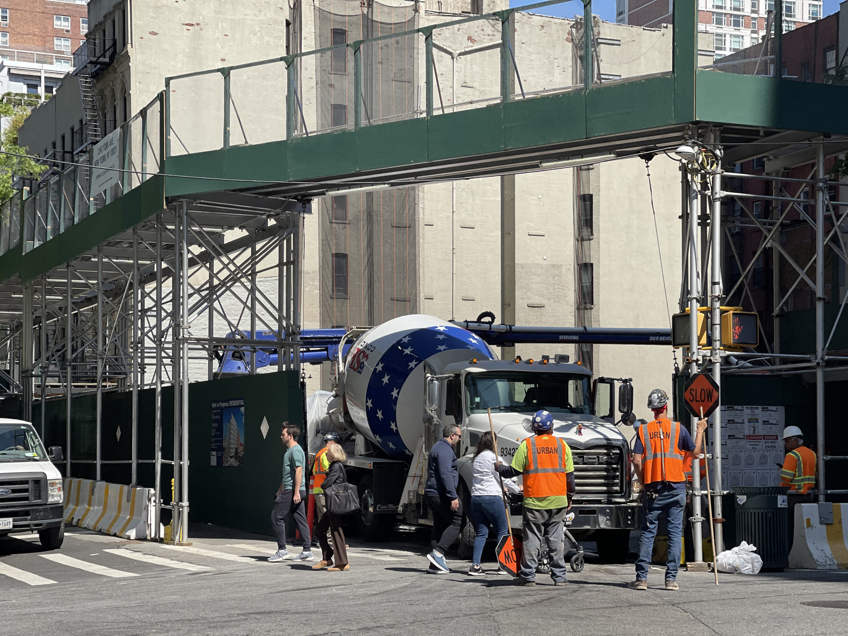
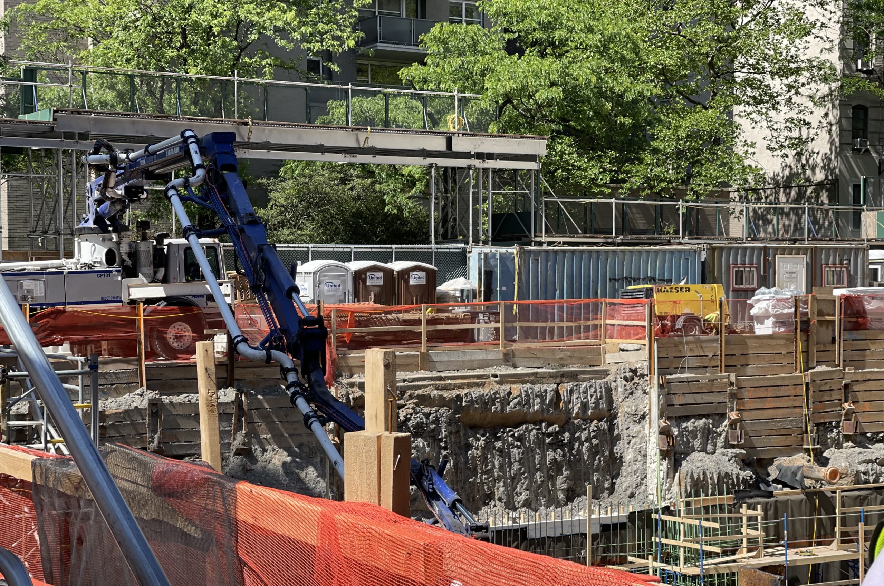
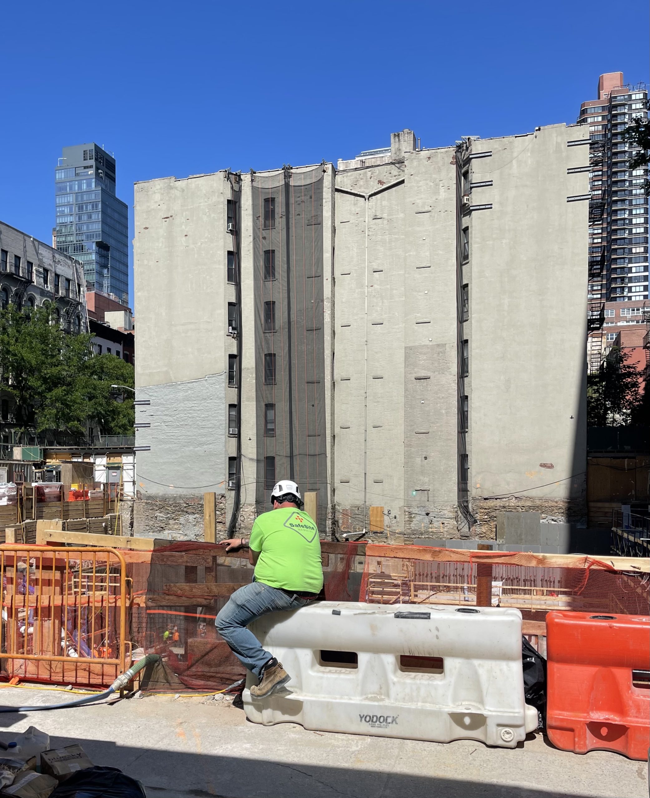

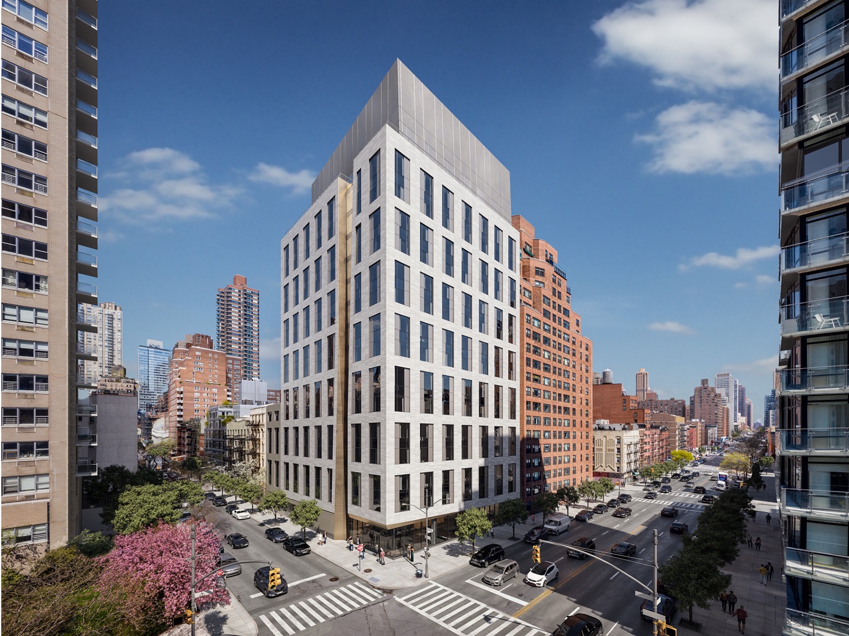
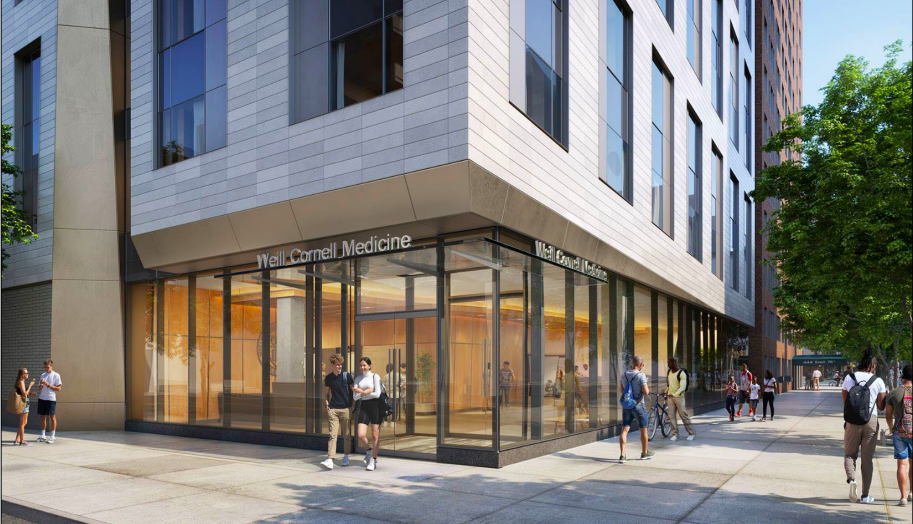
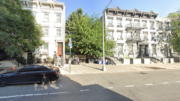
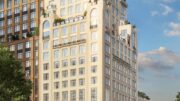


I’m glad you show the previous structure on the site for context. Please do that on future stories.
This is a cutout in the main building volume, that runs the height of the structure. And lined with reflective gold-hued paneling, as if hiding the distinctiveness inside the building. Gold reflecting light must be beautiful, I believe in myself to look at it: Thanks to Michael Young.
It actually looks better than the former church.
This seems much better than the pretty bland-looking church.
I agree, and that block could use some more color and architectural diversity
This is way better than the creepy looking church.
Is there a reason they cannot build higher, both North and South of where this is are taller buildings.
Too small and short for the site. Amortize $68 million for 221 units is $308 land cost per unit. They could/should have built twice as many units and still be in context with neighboring buildings.
I wonder if the church had an “epiphany” about it’s future demolition?!
Hope we are lucky to get in
That church looks like it could have been an ornamental gateway entry down into the sewers, built by the City of New York a hundred years ago.
It’s good and healthy to evaluate a site for a use change even if the zoning permits it. Aside from architectural merit, schools, parks, churches, etc are considered an inherently beneficial use. However, if the church wants to in fact sell, the use falls back to what the zoning allows and it terms of use these apartments will remain part of the inherently beneficial use associated with a school. After that comes the question of design appropriateness. This church does not seem to have any real architectural value (kinda creepy) and there would be no reason to landmark. The new building in terms of form and massing will be very appropriate to the site.
This should be a definite improvement.
The church was an architectural gem. How dare you mock the church…had any of you ever stepped inside?