Façade installation is progressing on 15 Hanover Place, a 34-story residential tower currently rising in Downtown Brooklyn. Designed by Fogarty Finger and developed by Lonicera Partners, for which Cushman & Wakefield arranged $134 million in construction financing from Santander and City National Bank, the 463-foot-tall structure will span 70,734 square feet and yield 314 apartments with 95 reserved for affordable housing, as well as 9,000 square feet of ground-floor retail space in the podium. Noble Construction Group is the general contractor for the property, which was formerly addressed as 23 Hanover Place and located at the corner of Livingston Street and Hanover Place.
Recent photographs show the reinforced concrete superstructure surpassing the halfway mark and well on its way to top out sometime this summer. Meanwhile, the first six floors above the podium have been clad in red paneling and a uniform grid of floor-to-ceiling windows.
15 Hanover Place was previously being developed by Aview Equities with a planned height of 29 stories and 463 feet. The updated renderings in the main photo and below reflect the current iteration under Lonicera. The design features a dynamic façade that gradually transitions from dense paneling to broad stretches of glass as the building rises, with the uppermost levels clad almost entirely in a glass curtain wall. The tower has a largely monolithic massing with just one setback below the parapet, which is shown topped with a terrace lined with a glass railing. A gray mechanical bulkhead caps the structure along with a second terrace on the southern edge of the parapet. The podium is shown adorned with wide arches for the retail frontage, and topped with a landscaped terrace.
15 Hanover Place has an anticipated completion date of winter 2024, as noted on site.
Subscribe to YIMBY’s daily e-mail
Follow YIMBYgram for real-time photo updates
Like YIMBY on Facebook
Follow YIMBY’s Twitter for the latest in YIMBYnews

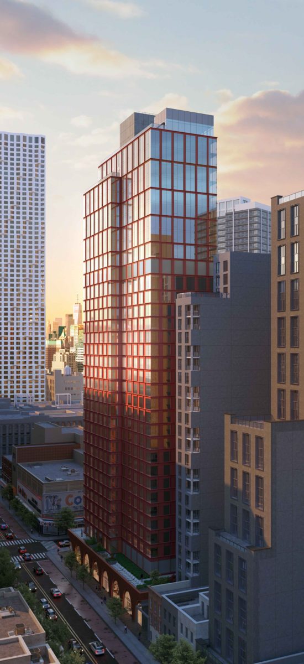
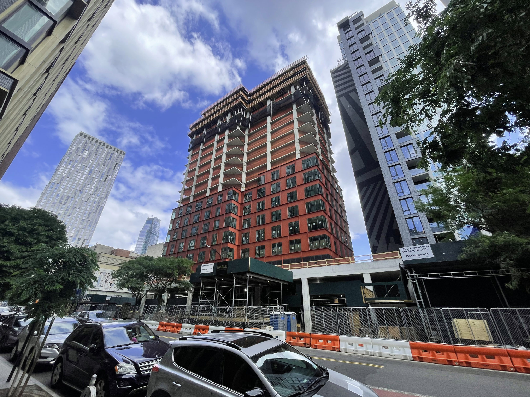
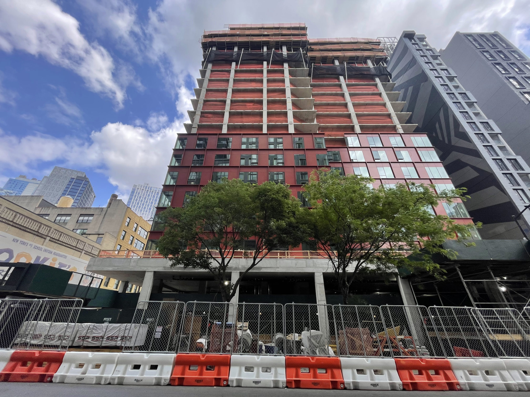
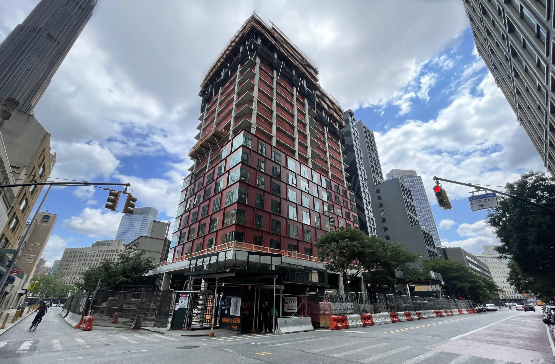
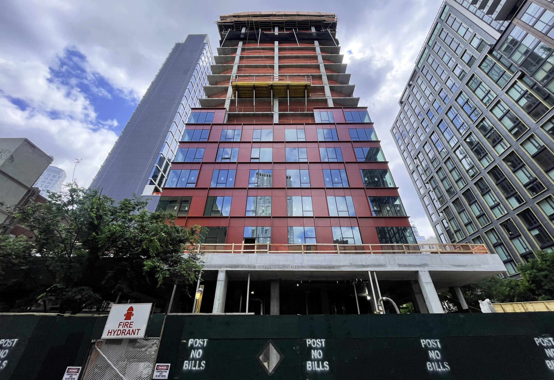
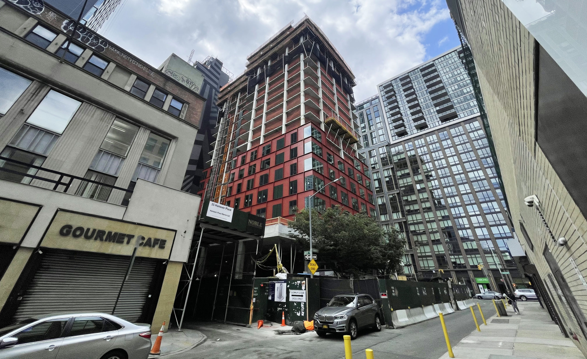
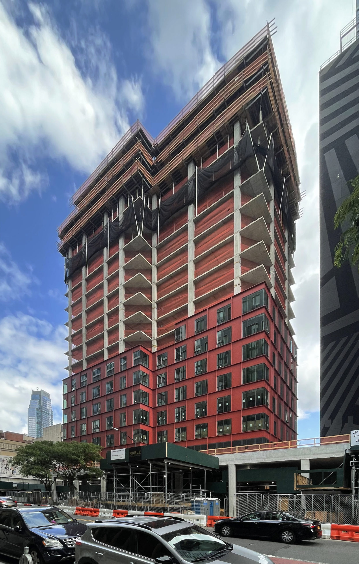
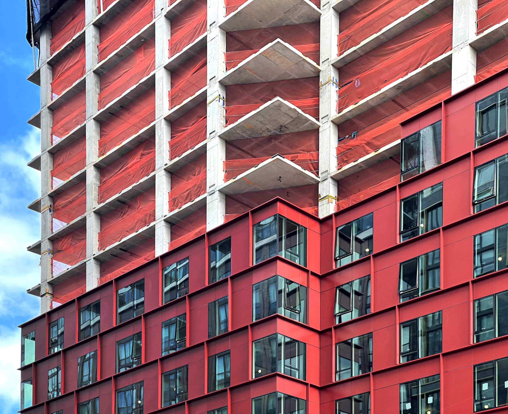
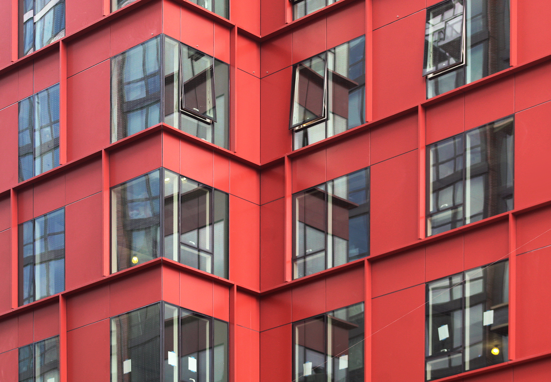
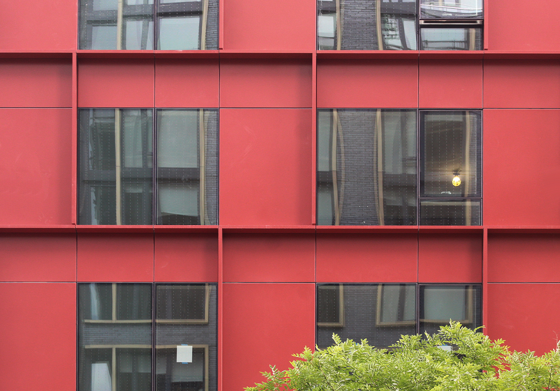
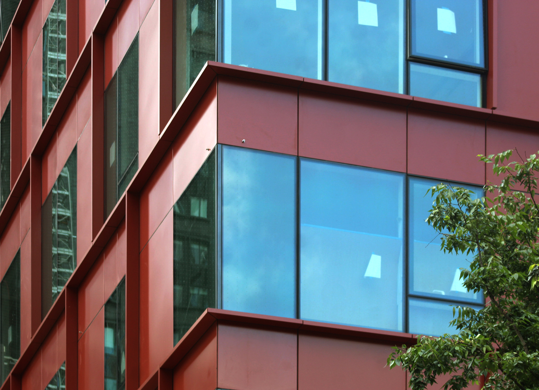
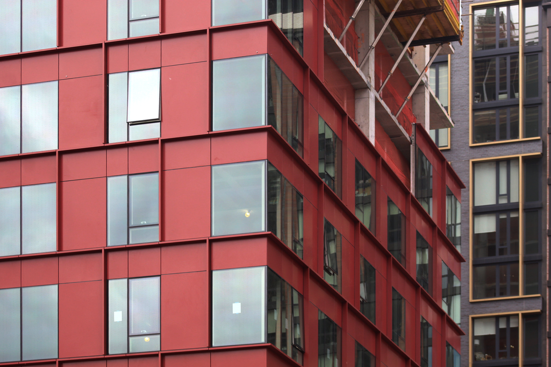
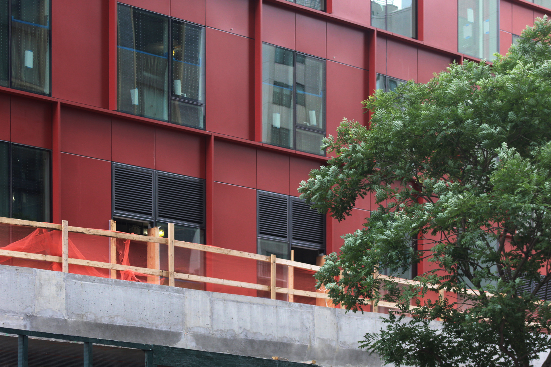
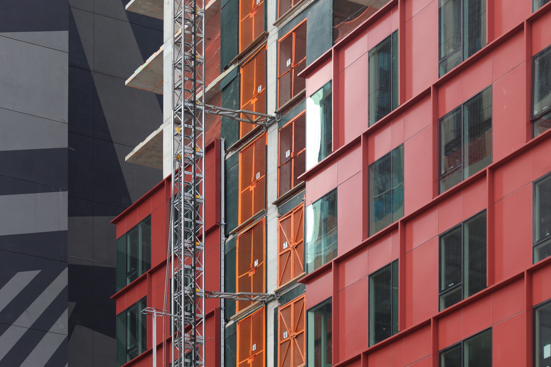
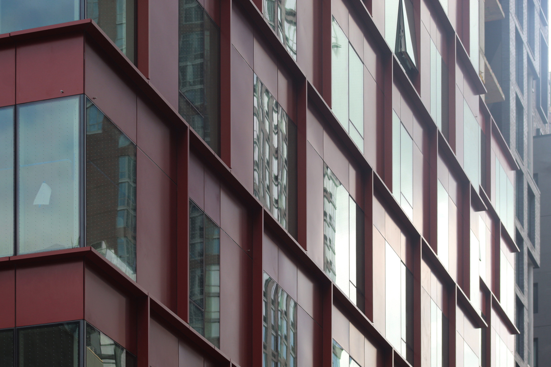
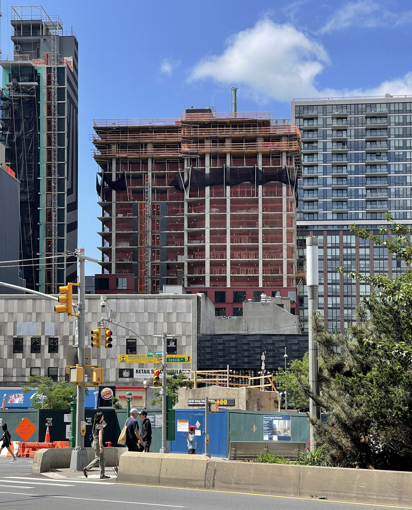
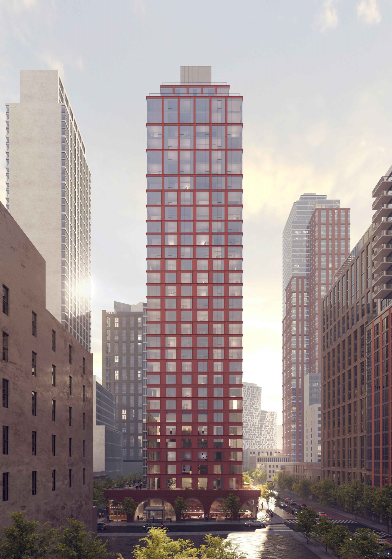
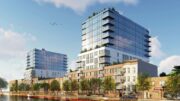



Dog’s breakfast in building form.
Sorry this was meant for 625 Fulton. This isn’t bad.
This is one curious-looking facade. I’ll have to wait until it fully goes up to make a good judgment, though.
Brick would have looked nicer.
This actually took my breath away! I love this sooo much
I wonder if the arches will be made of bricks and not the metal facade
That is very red.
Fantastic fun color! Wish I were young and still lived up north. My Bklyn Dad would be overwhelmed. A pleasure to return to daily!
It’s only a 1/3 done and it already looks better than anything in Pacific Park/Atlantic Yards so far.
Very Rotterdam-y. Looking good.
True. It looks a lot like The Red Apple.
Wow, this looks really nice so far. It’s one of the best looking “color” facades I’ve seen (especially on such a large scale). Looking forward to seeing it completed.
Notice the lack of rippling in the sheet metal… That is a sign of quality.
It’s great watching this rise compared to what was previously there. GOOD JOB
AND this will block that hideous striped pattern on the building next door. Win win situation