Construction is complete on 15 Beekman Street, a 27-story campus expansion for Pace University in the Financial District. Designed by Manish Chadha of Ismael Leyva Architects and developed by SL Green Realty, the 338-foot-tall tower yields 213,084 square feet for classrooms, administrative and faculty offices, common spaces, suite-style dorm rooms, a dining facility, a library and learning center, and the three-floor Seidenberg School of Computer Science and Information Systems. New Line Structures & Development was the general contractor for the project, which is alternately addressed as 126-132 Nassau Street and located at the corner of Beekman and Nassau Streets.
Finishing touches have wrapped up on the ground floor and the sidewalk shed has been fully removed since our last update in late May, and the building is open for the fall semester. Recent photos show the completed look of the exterior, including the new Pace University signage atop the metal canopy above the main entrance along Beekman Street. Through the front doors is the lobby, a security desk, and an adjacent cafe serving Starbucks coffee for faculty and students.
The suite-style dorm rooms can accommodate between five and 11 students in single-, double-, triple-, and quadruple-occupancy layouts. Roughly two-thirds of the inventory comes in the double configuration. Rooms are furnished with adjustable twin beds, two-drawer stackable dressers, wardrobe cabinets, microwave, and refrigerator. Each room comes with a private bathroom, with two bathrooms in larger units.
The facility features 18,300 square feet of student-centered lounge space including open library areas, dining seating, unenclosed breakout spaces, and 858 square feet of private group study and group work rooms. There is also 2,100 square feet of exterior amenity spaces.
15 Beekman Street is located in close proximity to a number of subway lines, including the A, C, J, 2, 3, 4, and 5 trains at the Fulton Street station to the south and the 4, 5, and 6 trains at the Brooklyn Bridge-City Hall station to the north.
Subscribe to YIMBY’s daily e-mail
Follow YIMBYgram for real-time photo updates
Like YIMBY on Facebook
Follow YIMBY’s Twitter for the latest in YIMBYnews

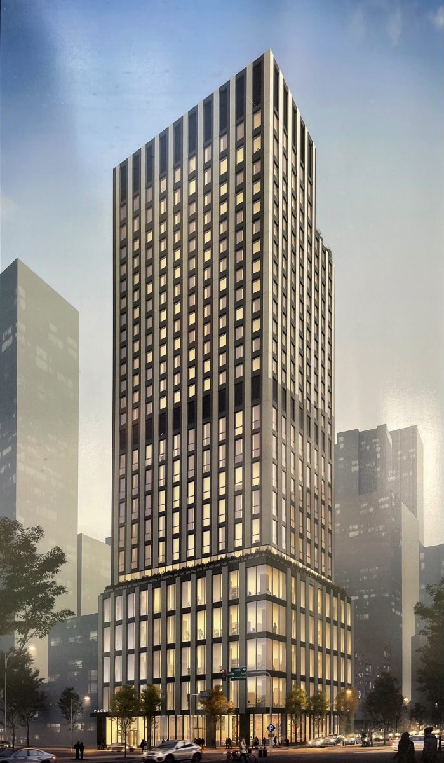
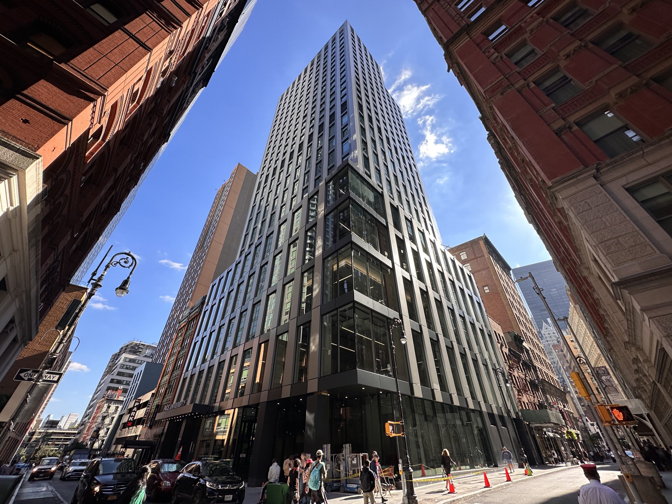
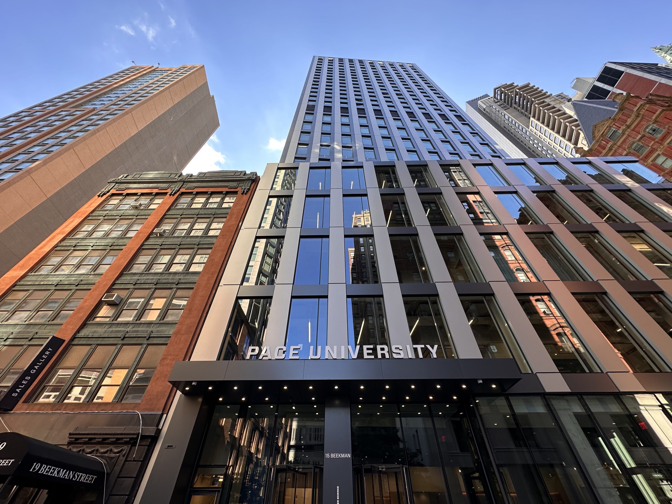
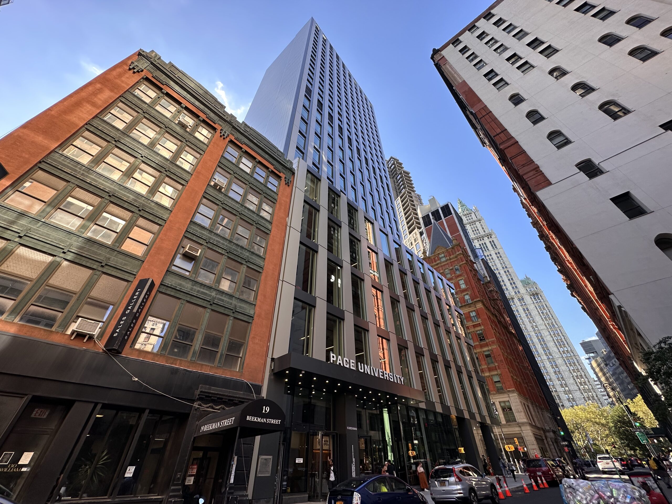
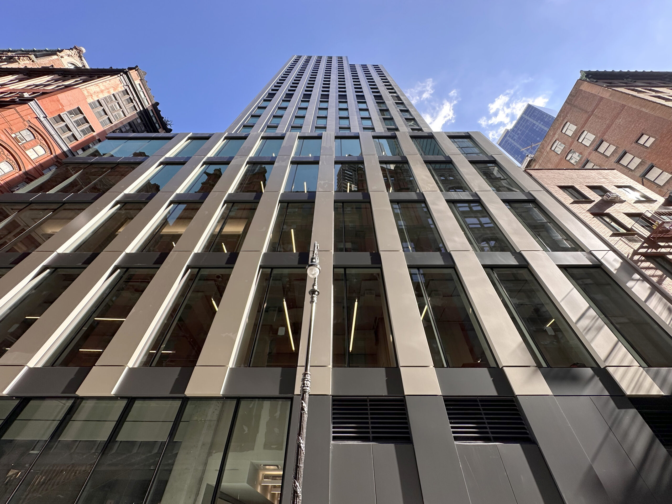
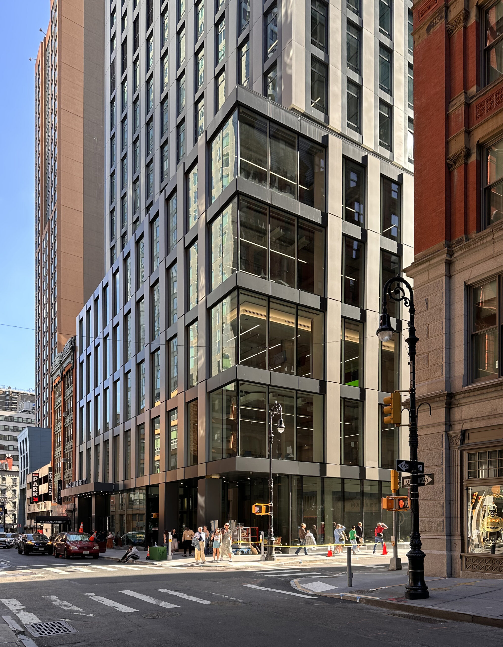
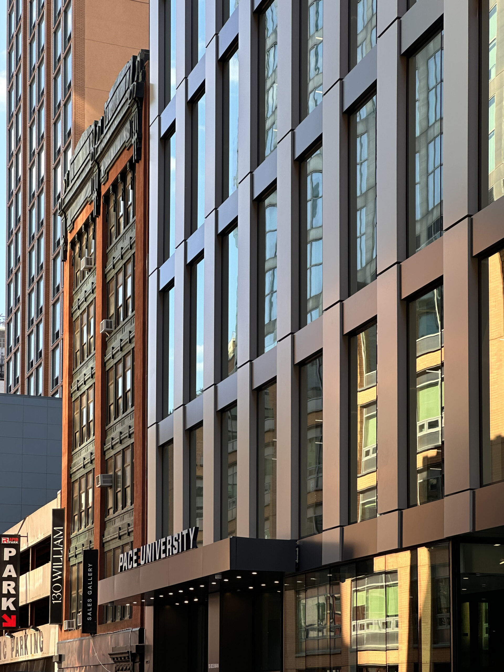
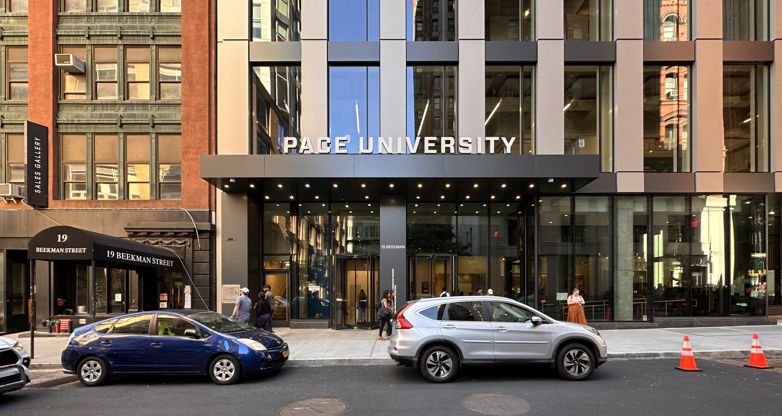
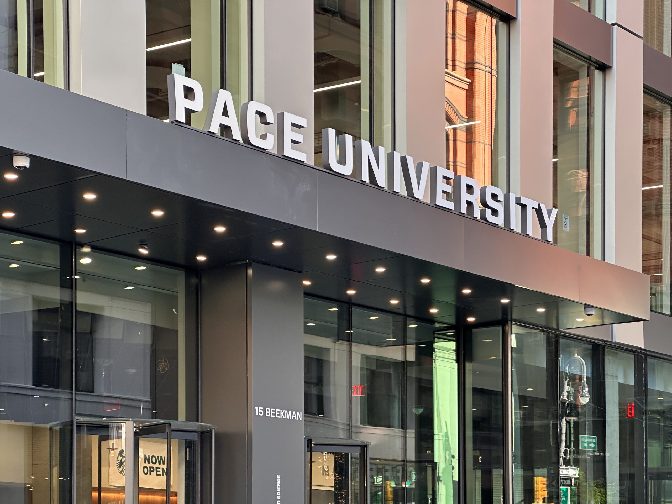
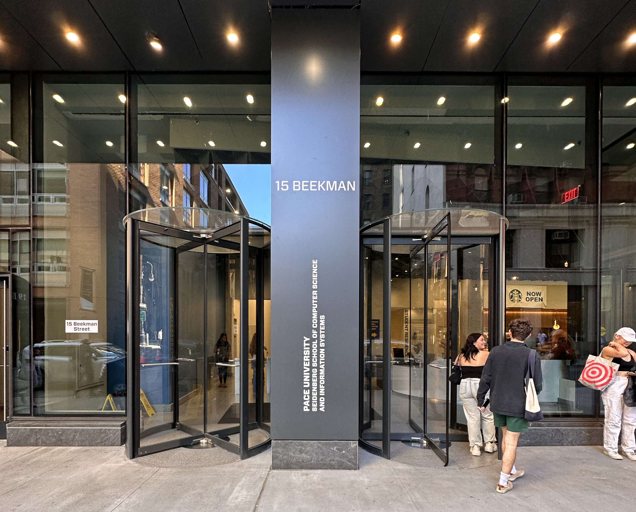
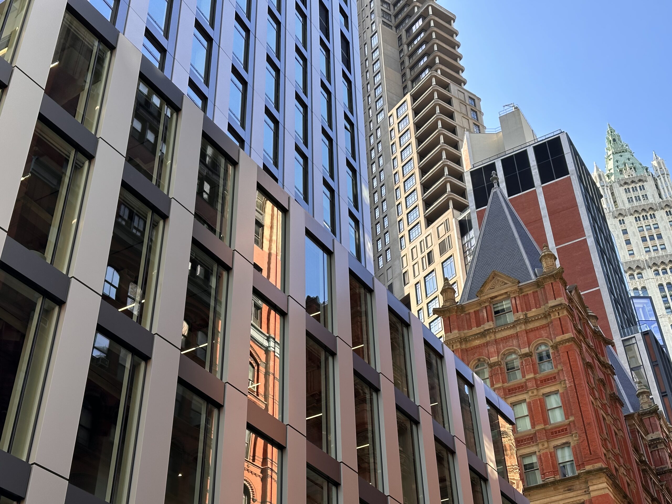



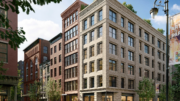
Good to see New York City universities investing in the city.
Beautiful, good for FiDi, yay for Pace!
I see the new Pace University signage, I know that there are more than twenty floors. It’s campus expansion to show its exterior on luxurious entrance and above, there are a lot at subway lines: Thanks to Michael Young.
This is such a lovely building. It fits with the neighborhood architecture. Well done.
they destroyed 2 iconic brick, century old buildings to put his up
NYC History down the drain
I spent 30 years going to meetings of the NYS Trial Lawyers Assn, which was in the building. What a hell hole. One slow as molasses elevator and, to me, a building that was not worth saving. That area of Nassau St. is a dungeon emanating from the late 19th Century, unlike the cast iron district, which is a living museum. Goodbye and good riddance. The only thing that I would add are some green trees in or about the area, assuming the City will allow them to be placed in the sidewalk.
One vote for Roy
Roy,
just because an elevator is slow doesn’t mean a 100 year old iconic brick building should be demolished instead of readapting the old building.
The old building should have been landmarked and not demolished
Two votes for Roy!
The starbucks sucks because there are so many orders and not enough workers and other students are not willing to be patient. they are destroying our iconic library and half of the main building for another theatre … just want we wanted. the construction for this building wasn’t even done when they opened it, pretty sure it still needs to be finished. i think it definitely ruins the vibe of the iconic lower manhattan feel, something that pace is fairly good at doing. i would be shocked if they finished this other project by the time they want.
Can’t wait to see it in person!
Pace needed the space. The “modern” 1960s dysfunctionally designed building at 1 Pace Plaza, was/is a nightmare in the interior for the students and teachers: All classes are in the center of the building with no window, no natural light, and next to impossible to locate specifically, while all the corridors are by the window, get the light and easy to find. It must have looked “groovy” to the hippie designer and got awards from the fellow groovy architects. A total break with the Bauhaus school of Functionalism, and into the “groovy” dysfunctionalism of the 60s. I studied there, and never forget the daily curse that the professors hipped on the “criminal architects”. THIS new building is the reverse: very functional, full of natural light in mot classrooms, and easy to access everything. Beautiful
Sorry ,
I disagree.
Just because the classes had no window, no natural light, and next to impossible to locate specifically, while all the corridors are by the window, get the light and easy to find, doesn’t mean you couldn’t have saved the building from being demolished.
Look at what they did to the landmarked Domino factory. If that building wasn’t landmarked it would have been demolished as well.
I believe Dan is talking about the 1960s Pace University building, not the older buildings replaced by the new campus extension… By the way, I wish they had landmarked and saved the old McKim, Mead & White building whereas I can’t wait for the brutalist campus to be (partially) demolished…
What did that building do to the views at the Beekman Residence ?
Tore down prewar bldgs for this cheap Motel 8 looking tower?! Only in New York.
Soon it will look like downtown Houston, Walmart cheapo towers like the devs souls.