Construction is rapidly moving along at 43-30 24th Street, a large 66-story residential skyscraper in Long Island City, Queens. Designed by Hill West Architects and developed by Carmel Partners, the 731-foot-tall tower will yield 921 units spread across 838,000 square feet and 17,400 square feet of ground-floor commercial retail space. Carmel Construction East is the general contractor for the property, which is bound by 43rd Avenue to the north, 44th Road to the south, 24th Street to the east, and 23rd Street to the west.
Recent photographs show the massive reinforced concrete superstructure and safety cocoon netting rising swiftly over the neighborhood thanks to the repetitive set of floors, columns, and walls. The glass cladding is also underway on the lower levels of the main tower. On the slimmer northern and southern sides is a set of dark fins that subtly protrude from the glass surface and are surrounded by gray paneling on each of the four corners.
The rendering posted on the construction board gives us a glimpse at the overall material of the facade’s floor-to-ceiling glass, horizontal bands of dark metal paneling between each level and around the four corners, and what appears to be a translucent set of widely pleated paneling on the roof parapet’s rectangular mechanical bulkhead. The only significant departure from the design so far when compared to what is currently built is the subtraction of one set of angled balconies just a few floors above the podium. So far only one set on the western side has been created as seen with the vertical stack of triangular-shaped balconies.
Another set can be seen on the opposite eastern side.
A dark brick cladding is enclosing the multi-story podium and is the only portion that deviates from the majority of the envelope described above. A landscaped outdoor terrace will line the entire podium’s rooftop.
YIMBY last announced that the residential amenities will share space with the ground-floor retail. In the cellar levels will be a 39-vehicle garage and 280 bike storage spaces, additional car parking for up to 170 vehicles available for public use on the ground floor, office space, a fitness center, recreation rooms, and the aforementioned outdoor terrace on the second floor, and a swimming pool on the third floor. Apartments are expected to begin on level four with up to 16 units per floor.
The developer purchased the 79,250-square-foot full-block parcel from Stawski Partners for $200 million in March 2022 and later secured a $364 million construction loan from Wells Fargo to complete the project. The nearest subway station from the development is the elevated Court Sq stop, servicing the G and & trains and offers free transfer access to the Court Sq – 23 St station for the E and F lines.
43-30 24th Street’s anticipated completion date is slated for September 2026 as noted on site.
Subscribe to YIMBY’s daily e-mail
Follow YIMBYgram for real-time photo updates
Like YIMBY on Facebook
Follow YIMBY’s Twitter for the latest in YIMBYnews

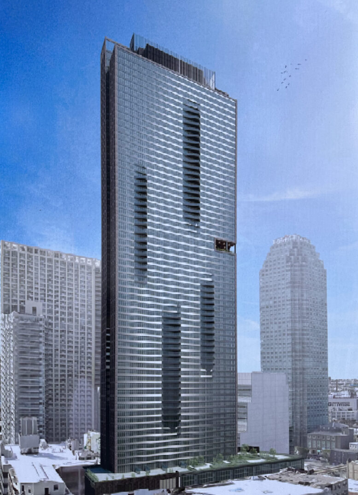
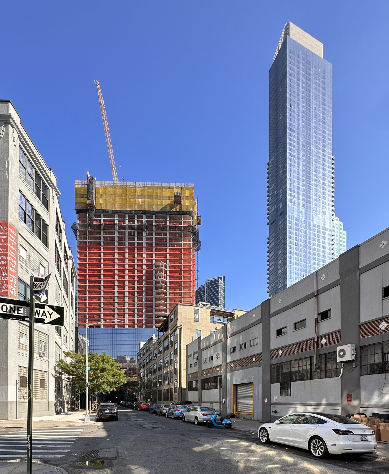
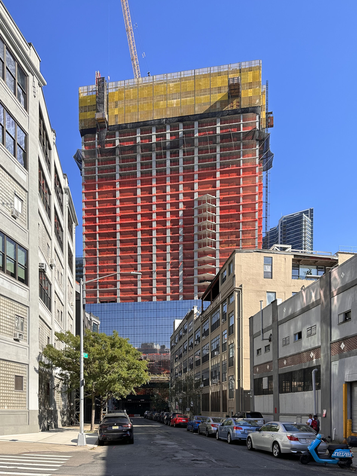
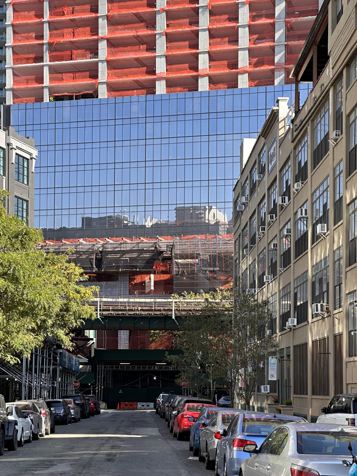
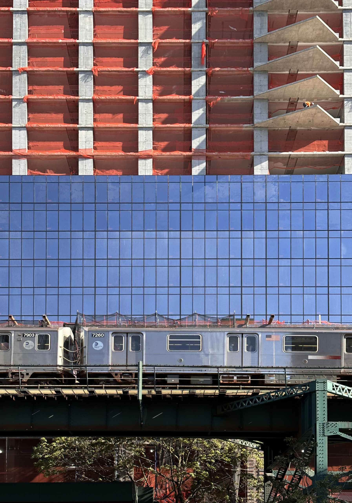
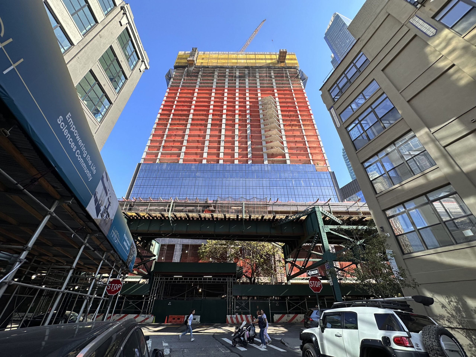
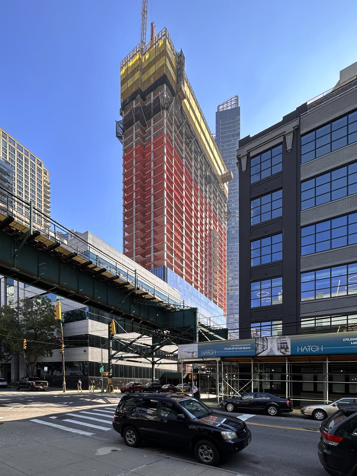
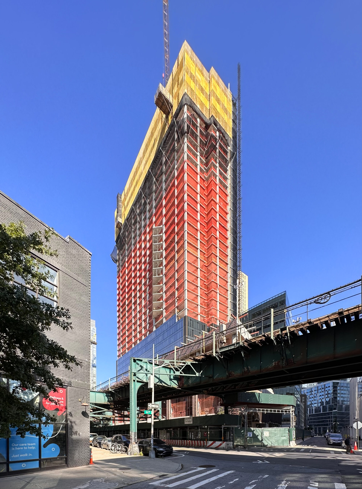
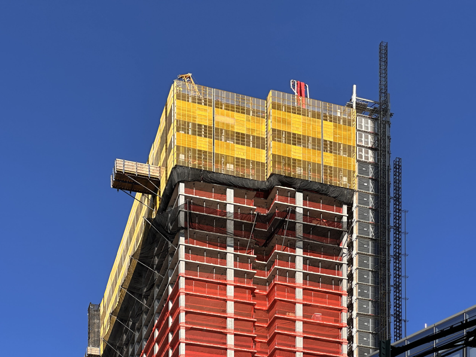
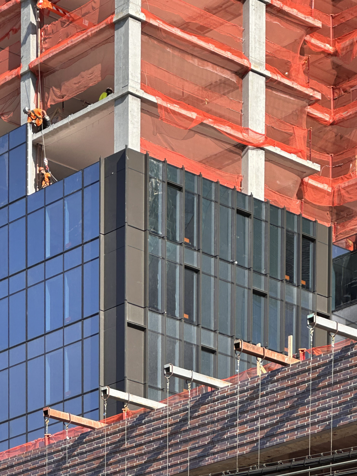
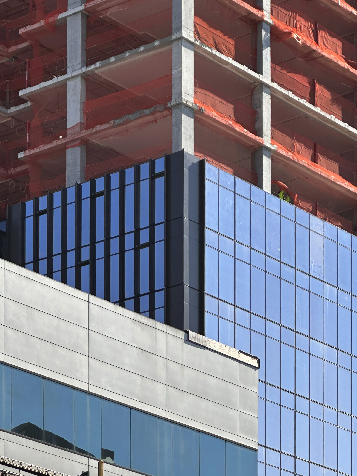
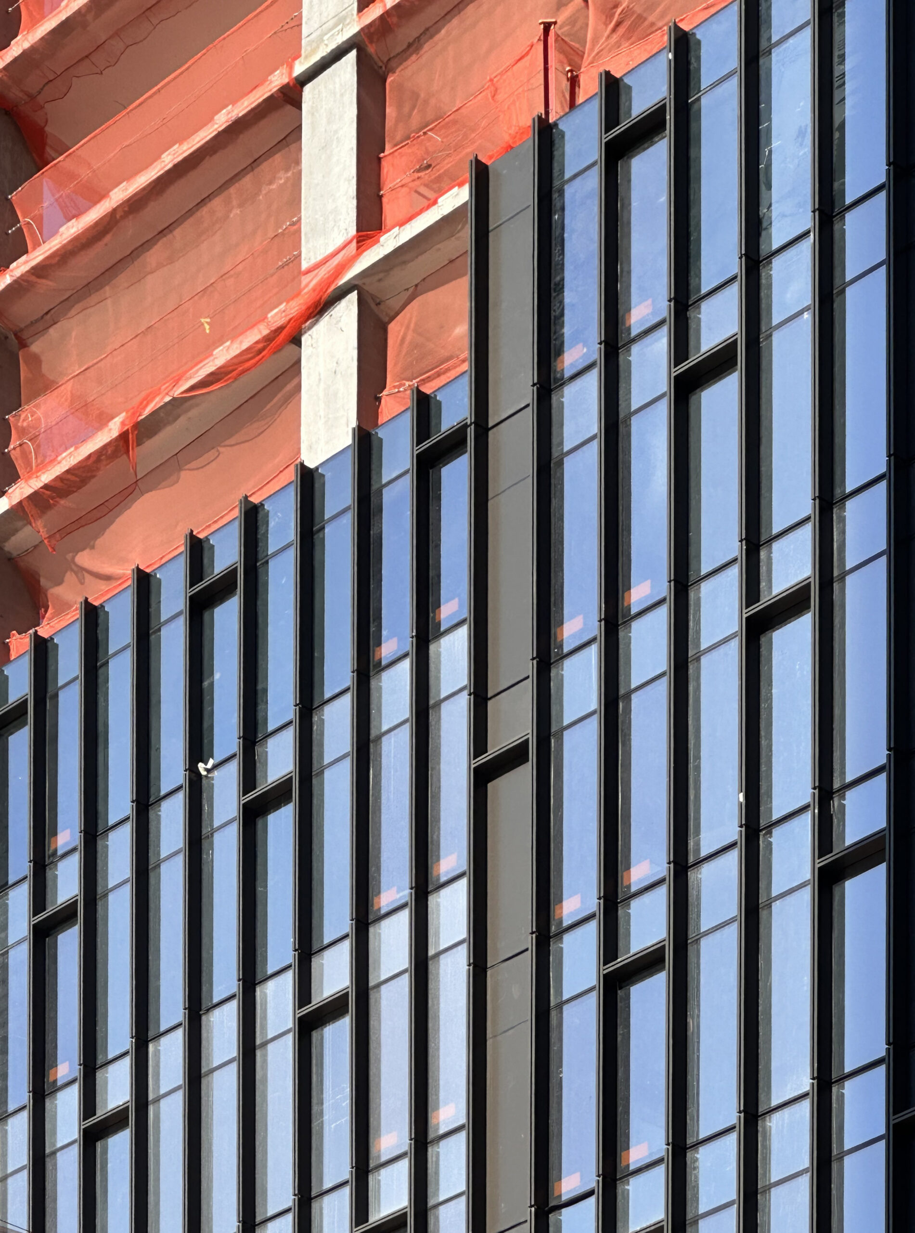
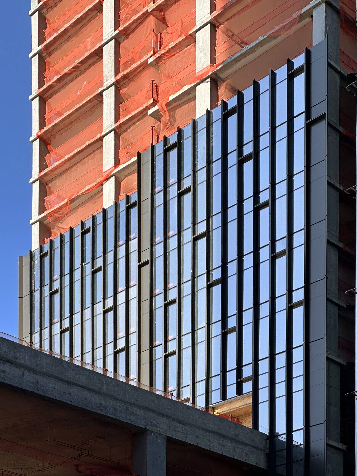
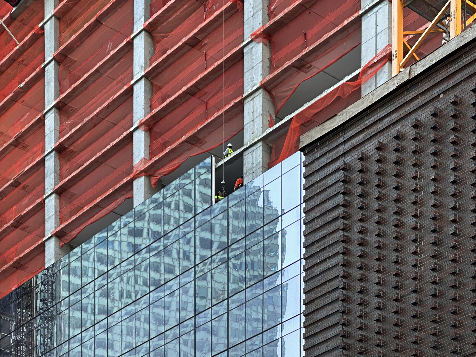
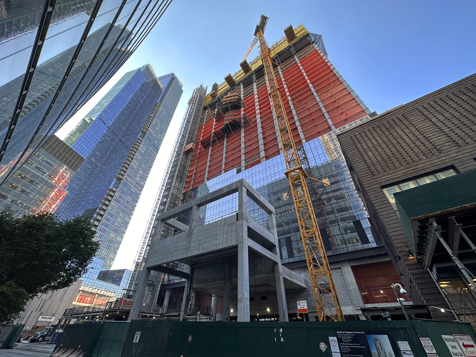
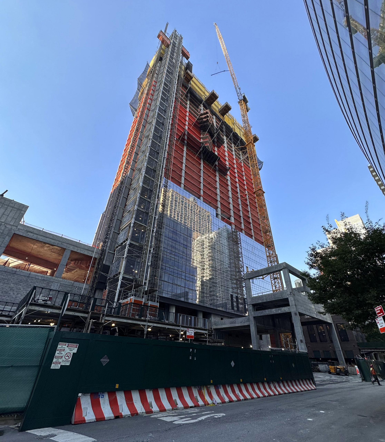
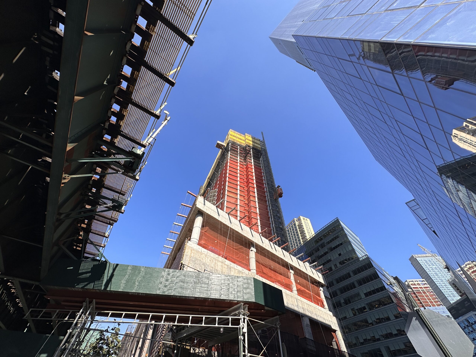
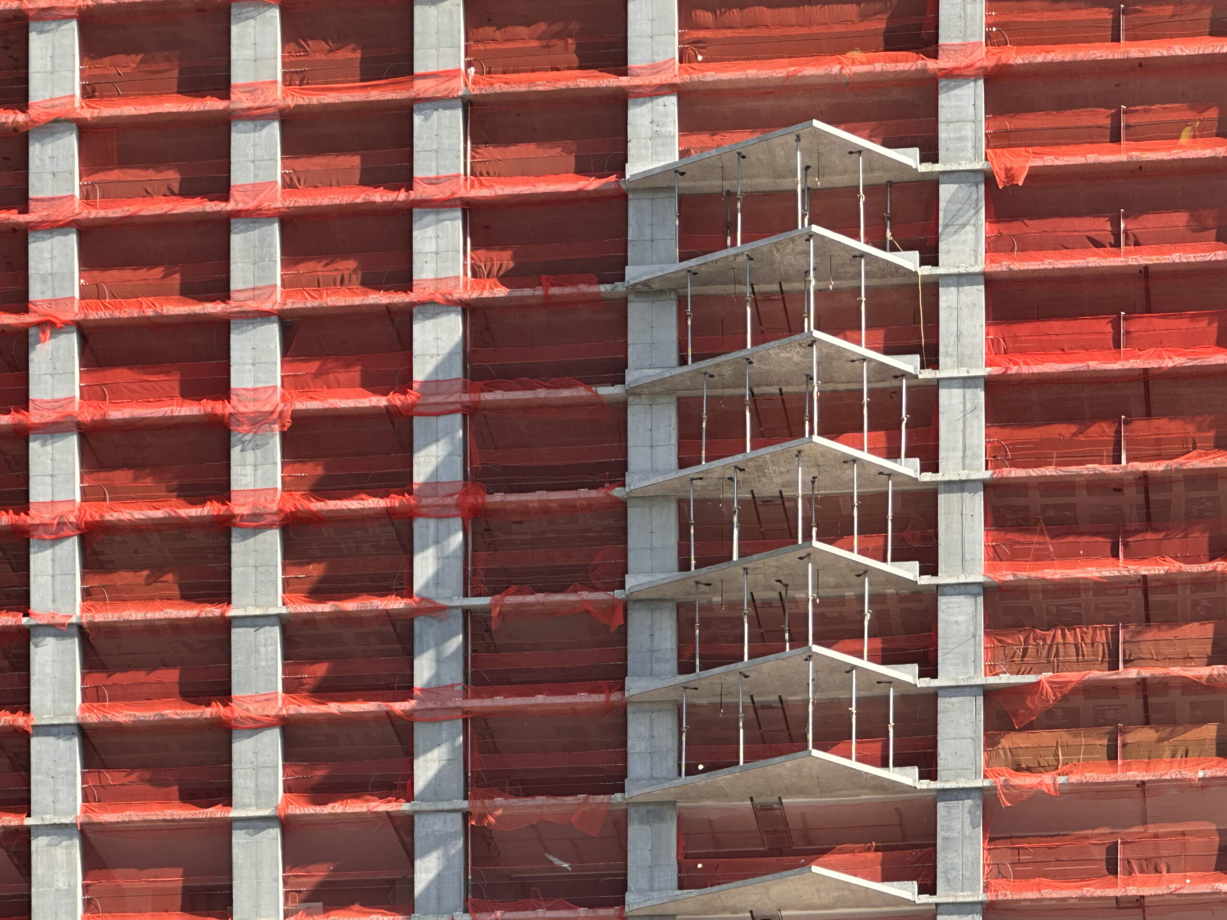
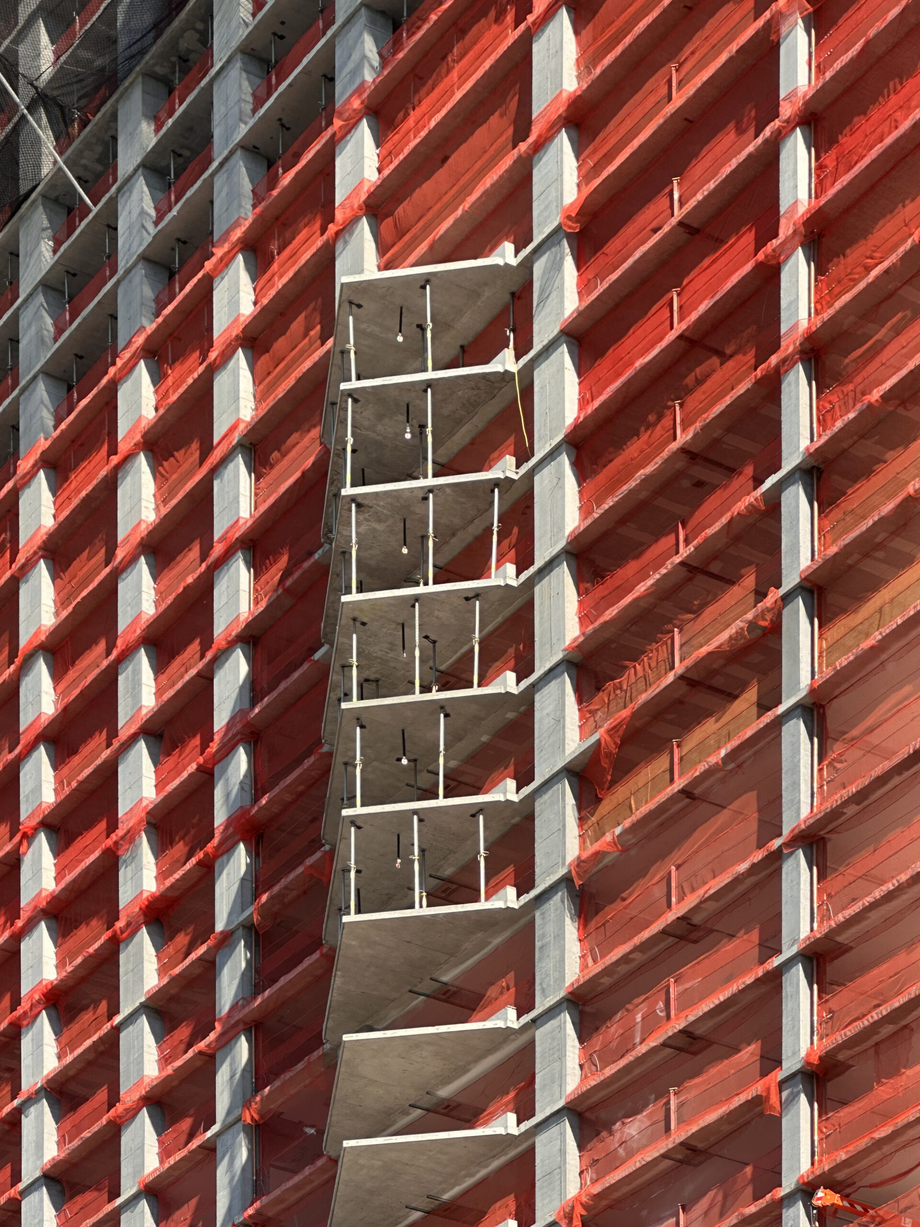
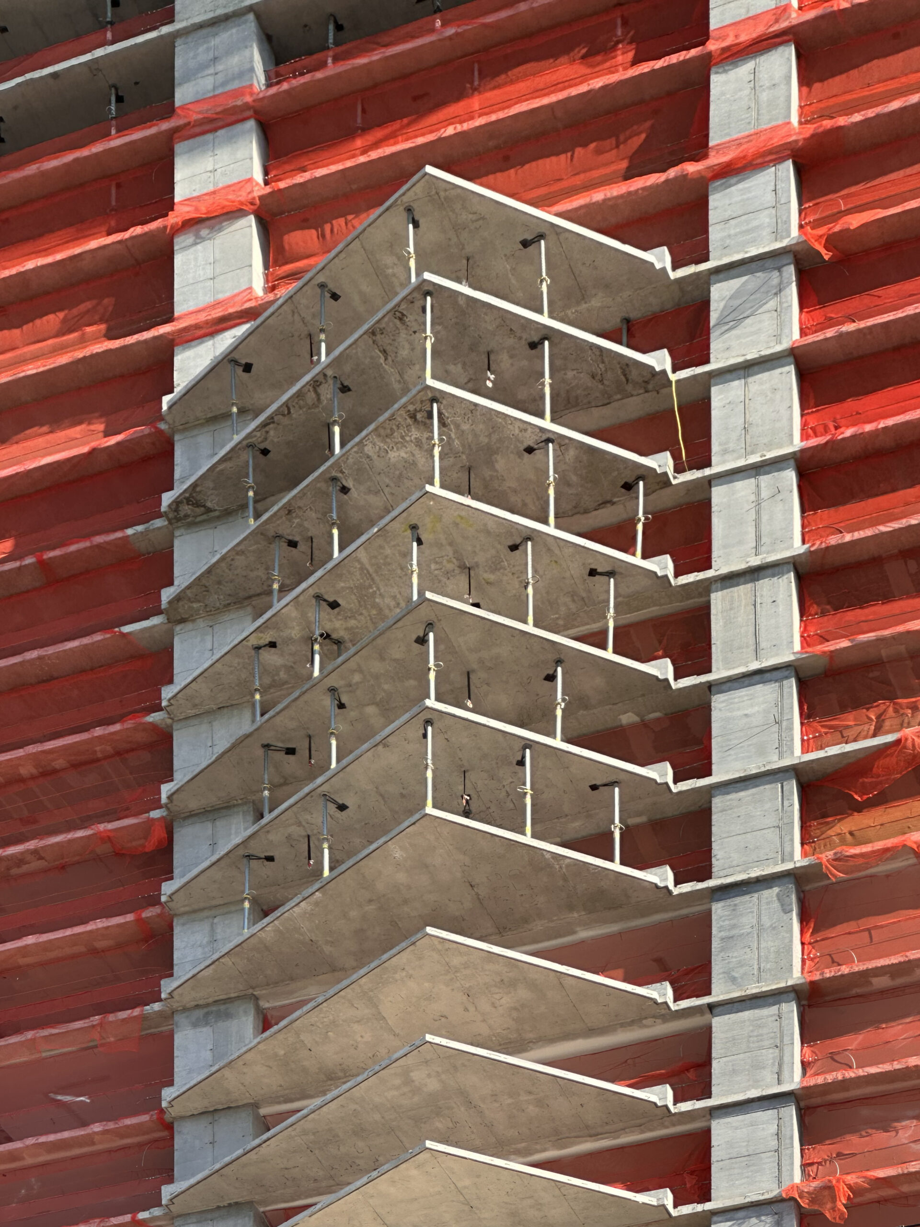
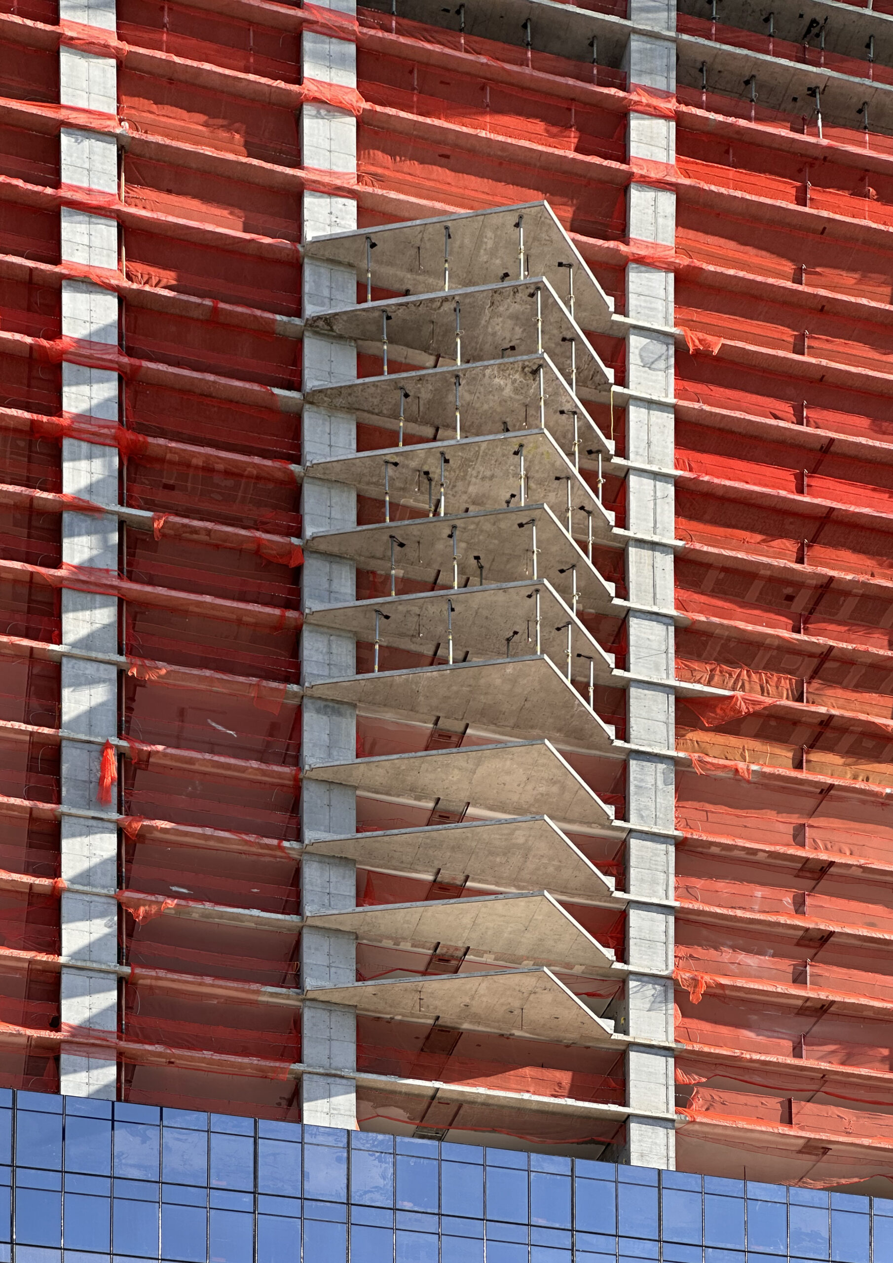
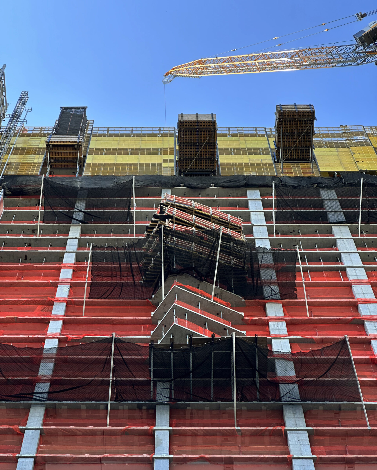
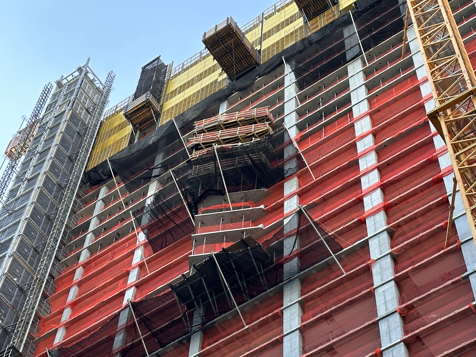
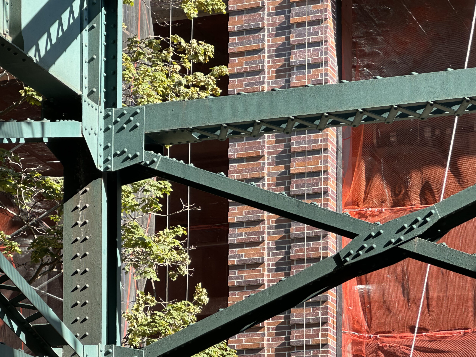
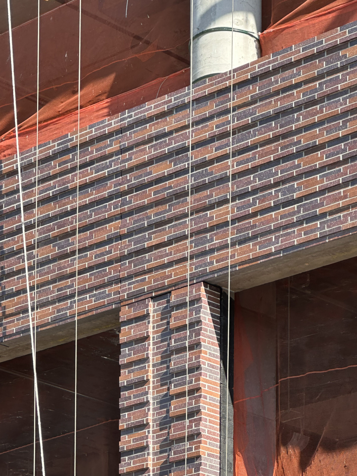
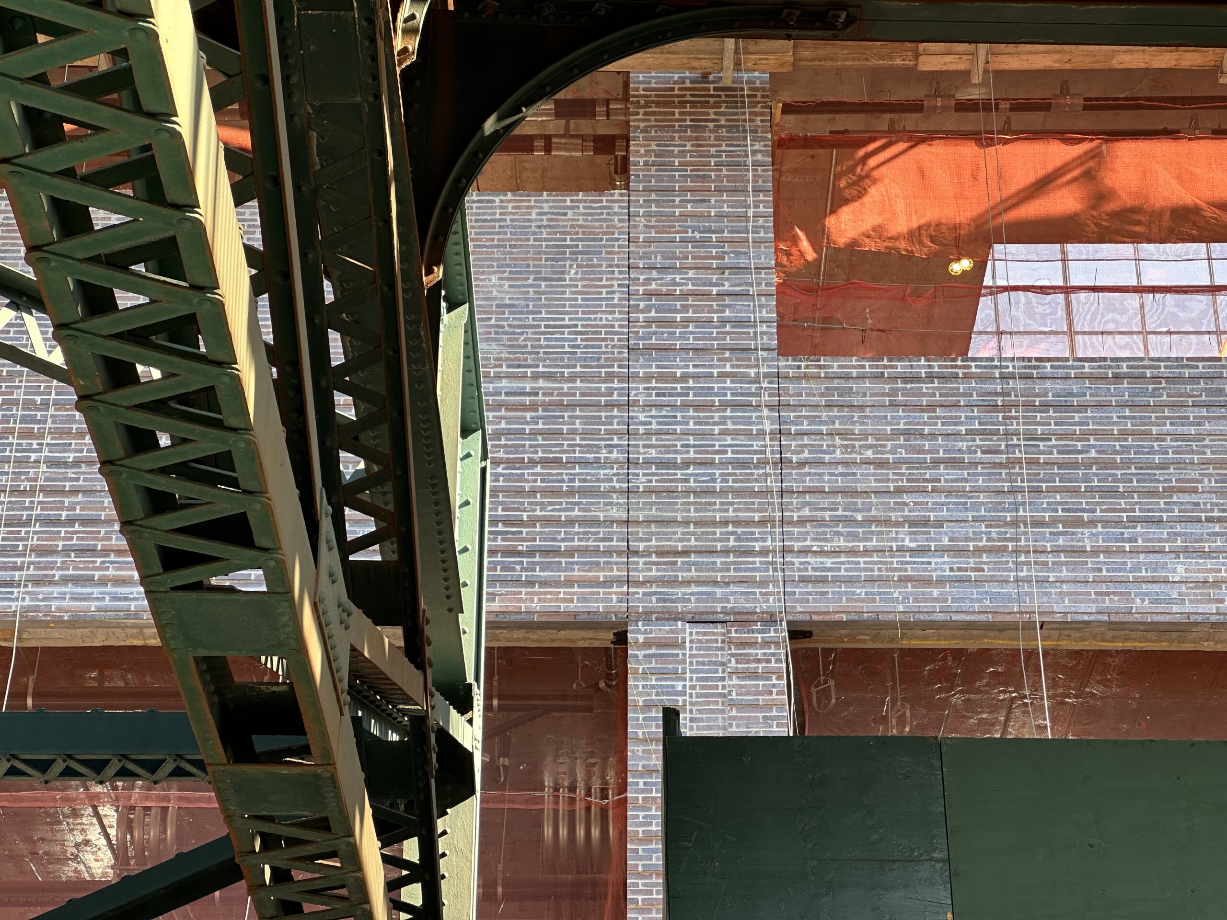


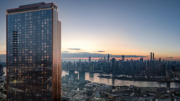
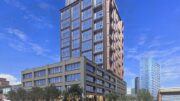
Long Island boxes…
Won’t this be the tallest building in Queens when completed?
No, that will be held by 27-48 Jackson Avenue
Really big! The structure takes up all the space, between two street corners. When I look in it’s like a dead end, but beautiful and exciting to located within: Thanks to Michael Young.
The glass looked far more interesting in the renderings than it appears to be in actuality.
Awesome photos! But I do wonder why the extra balconies were subtracted?
Is there a rule that every new building in LIC has to be a glass box?
Please don’t call it low income housing 🤣
WOW…
921 units
approx 1,500+? tenants (might be more if someone gets an apt. and has children)
I wonder how many elevators will be able to handle that many people? 🤔
I do wish that LIC could ask for a higher quality of architectural thought than glass boxes. The housing is great and I am sure this is cheaper…but it is starting to look like Dallas.