Work is nearing completion on 35-01 36th Avenue, a nine-story mixed-use building in Astoria, Queens. Designed by NDKazalas Architecture and developed by Stellar Management, the 140-foot-tall structure is expected to yield 57,049 square feet with 33,624 square feet of office space and 9,928 square feet for a ground-floor community facility. SMQ OZB 1LLC is listed as the owner and Armteck Construction Group is the general contractor for the property, which is located at the corner of 36th Avenue and 35th Street.
Recent photographs show the first section of the dark brick cladding and floor-to-ceiling windows beginning to emerge from the scaffolding and construction netting on the southern corer of the upper floors. The bottom half should follow suit over the next few weeks.
The below photo shows part of the brick envelope almost complete behind the scaffolding, with blue plastic film protecting the windows.
The eastern lot line wall is left blank with a smooth finished concrete surface bookended by brick cladding.
Renderings show the lower portion of 35-01 36th Avenue with a grid of wide industrial-style windows. The sixth-floor setback will be topped with a landscaped outdoor terrace lined with glass railings, and a stack of balconies is positioned on the slim western elevation of the upper volume. A rooftop terrace will sit atop the flat parapet.
The nearest subways from the property are the N and W trains at the 36th Avenue station to the west.
35-01 36th Avenue has an anticipated completion date of fall 2023 posted on site, though sometime in early 2024 is more likely.
Subscribe to YIMBY’s daily e-mail
Follow YIMBYgram for real-time photo updates
Like YIMBY on Facebook
Follow YIMBY’s Twitter for the latest in YIMBYnews

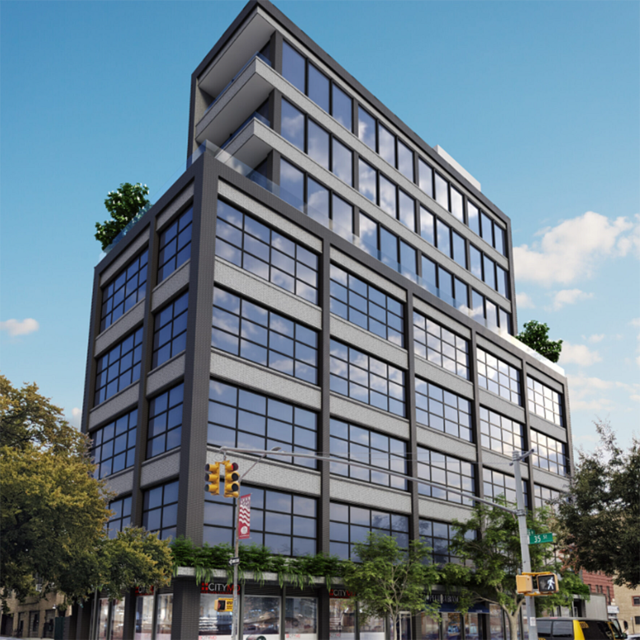
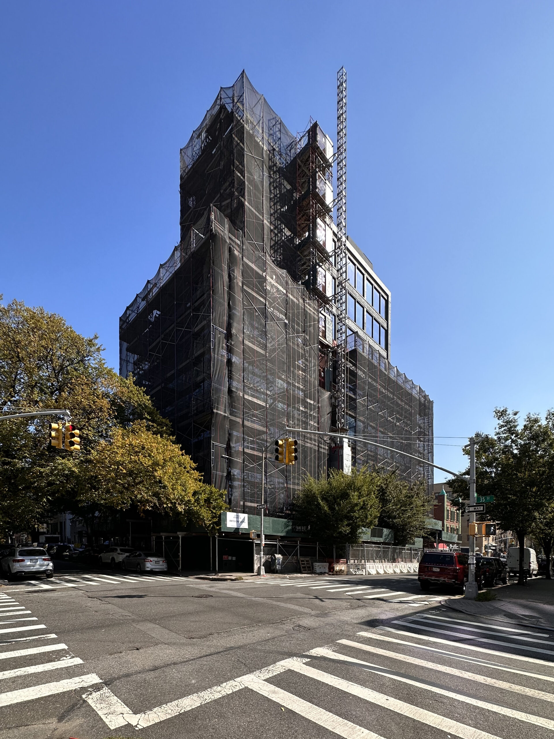
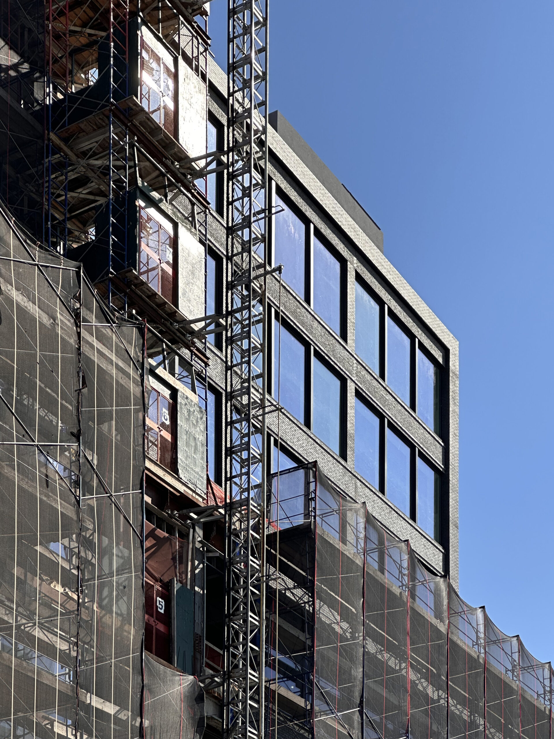
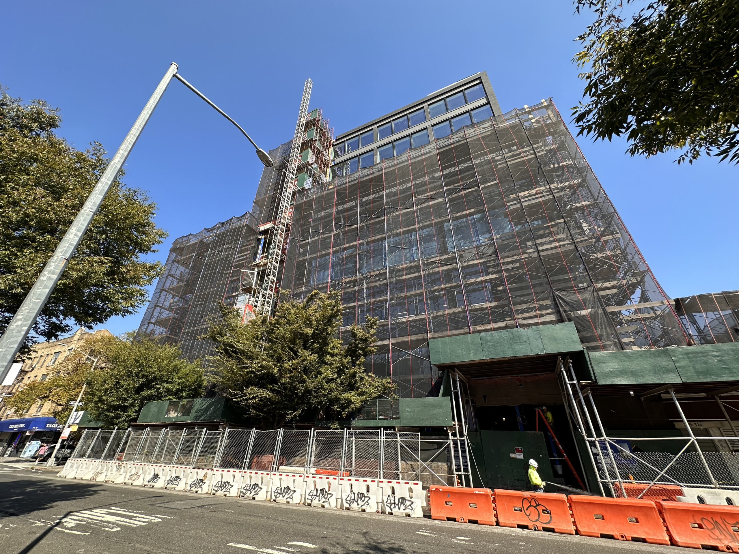
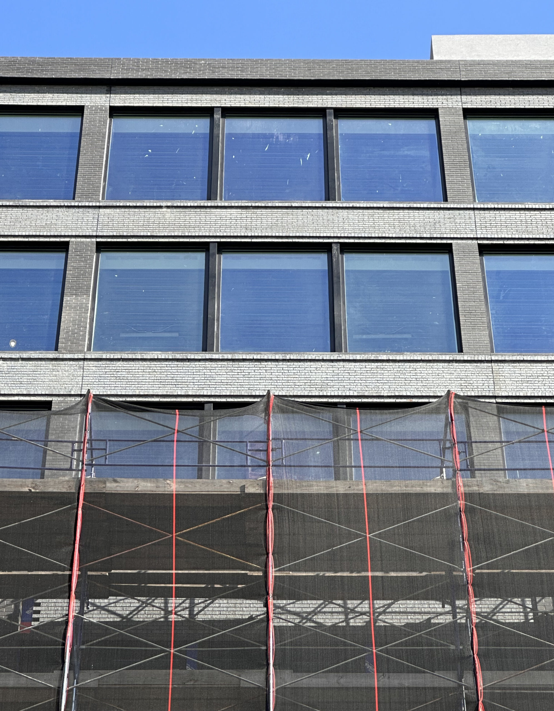
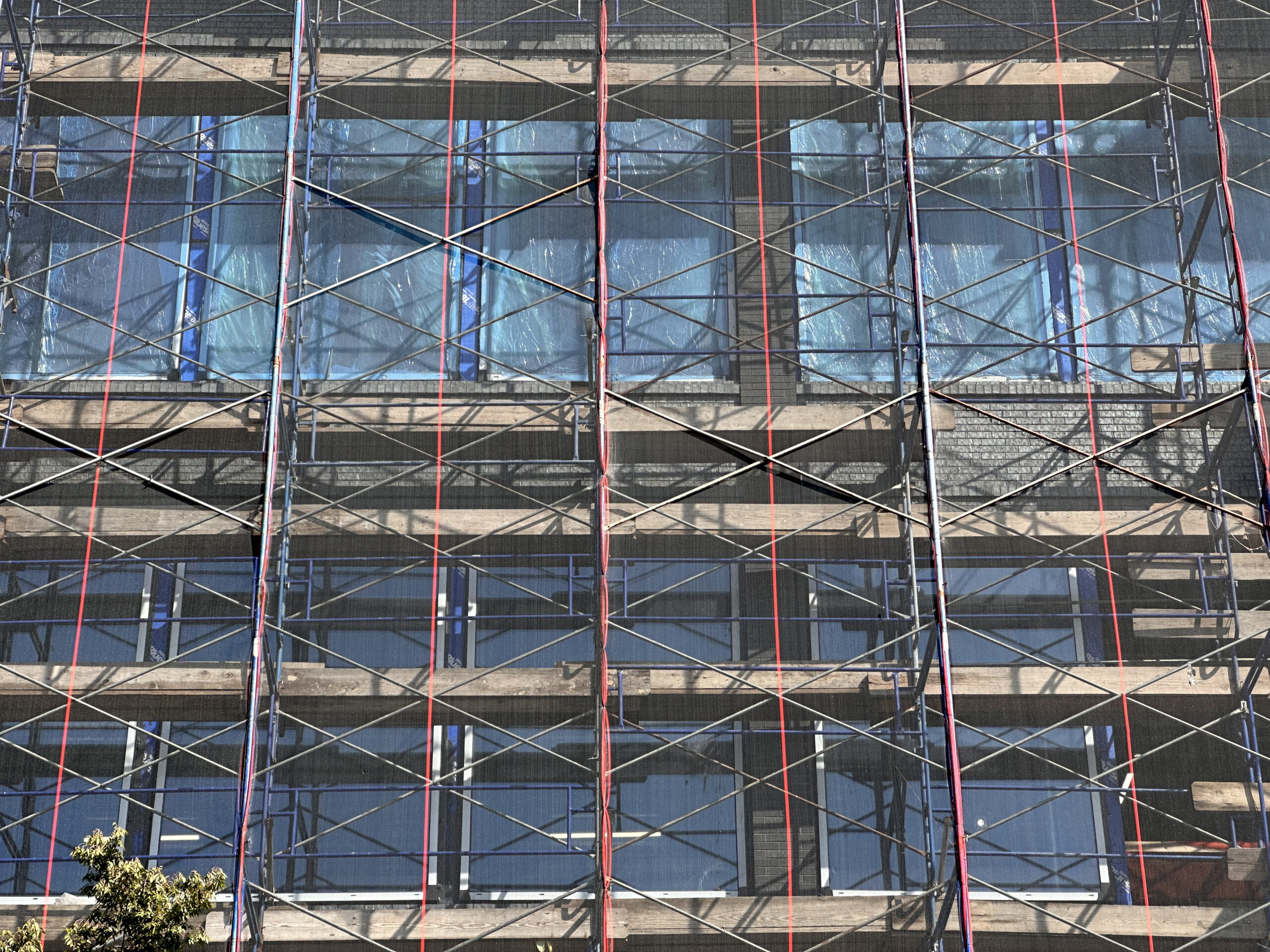
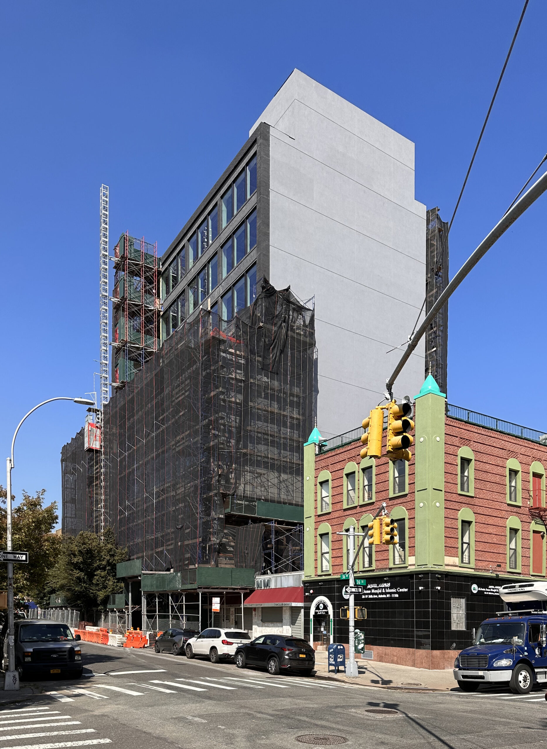
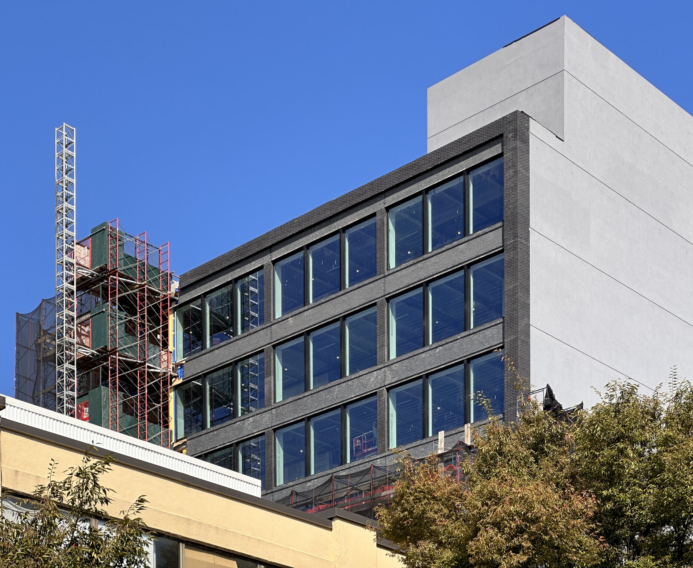
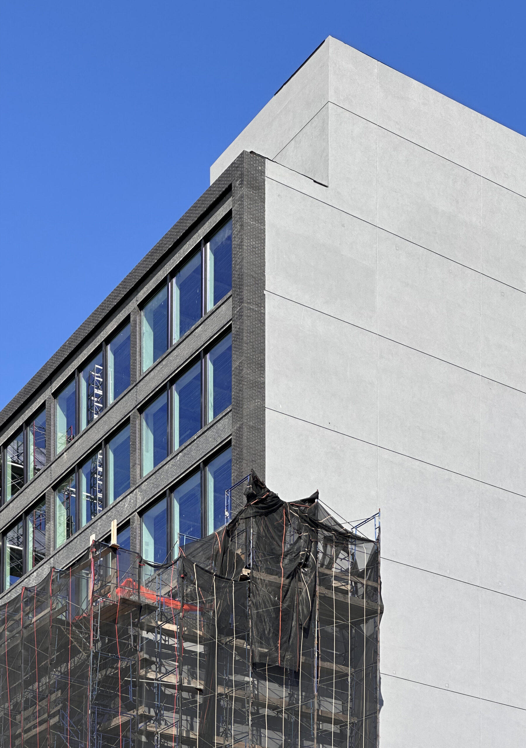
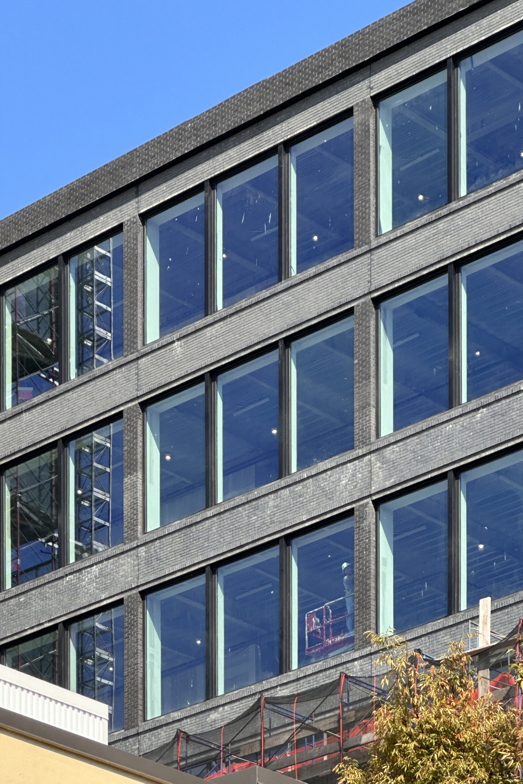

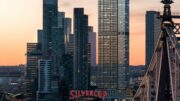

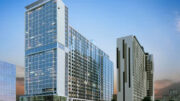
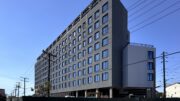
Looks nice.
Estoy interesada en el departamento de 2 dormitorios
I am interested in a one bedroom apartment. Retired female.. How do I go about applying for an apartment.
Its an office building. Did you read the article?
Nic area I love this place 🙂
I am only here for the rental application comments.
Seriously. Don’t people read and see that this is a commercial building?
Finally looking like this place is eventually going to get finished. It is taking longer to complete this building than many 300,000 sq foot buildings. How long has it been? At least 3 years to get to the stage where the exterior is completed and nothing is done inside other than roughing in of plumbing and power.
That brick cladding looks decent and not as cheap or value engineered as most modern buildings! Good job for the developer!
Not much change in the last 3 months. This project is going on 3+ years since starting, not sure what these guys are doing, but whatever it is, it is slooooow.
ugly concrete box