Construction has topped out on 38-38 32nd Street, a nine-story residential building in Long Island City, Queens. Designed by NY Building Associates and developed and built by Yitzchok Katz of Developing NY State under the 39th Ave Equity LLC, the 103-foot-tall structure will span 43,904 square feet and yield 64 rental units with an average scope of 680 square feet, as well as 25 enclosed parking spaces on the ground level and 381 square feet of commercial space. The formerly vacant property is bound by 39th Avenue to the south, 32nd Street to the east, and 31st Street to the west.
Recent photographs show the reinforced concrete superstructure built to its pinnacle and covered in a dense assembly of scaffolding and construction netting as exterior work progresses. Green insulation boards, a white waterproof membrane layer, and metal framework are in place in preparation for the installation of the façade.
The below Google Street View image shows the overgrown state of the lot before excavation began.
The main rendering depicts 38-38 32nd Street clad in a light brick façade and sections of black metal paneling surrounding a grid of floor-to-ceiling windows. The building features numerous stacked balconies with distinctive punched metal railings, and setbacks on the upper levels are shown topped with landscaping. Tree-lined sidewalks surround the entrance, which is flanked by upward pointing light fixtures.
A list of residential amenities has yet to be announced. The nearest subways are the N and W trains at the 39th Avenue station immediately to the northwest.
38-38 32nd Street’s anticipated completion date is slated for next summer, as noted on site.
Subscribe to YIMBY’s daily e-mail
Follow YIMBYgram for real-time photo updates
Like YIMBY on Facebook
Follow YIMBY’s Twitter for the latest in YIMBYnews


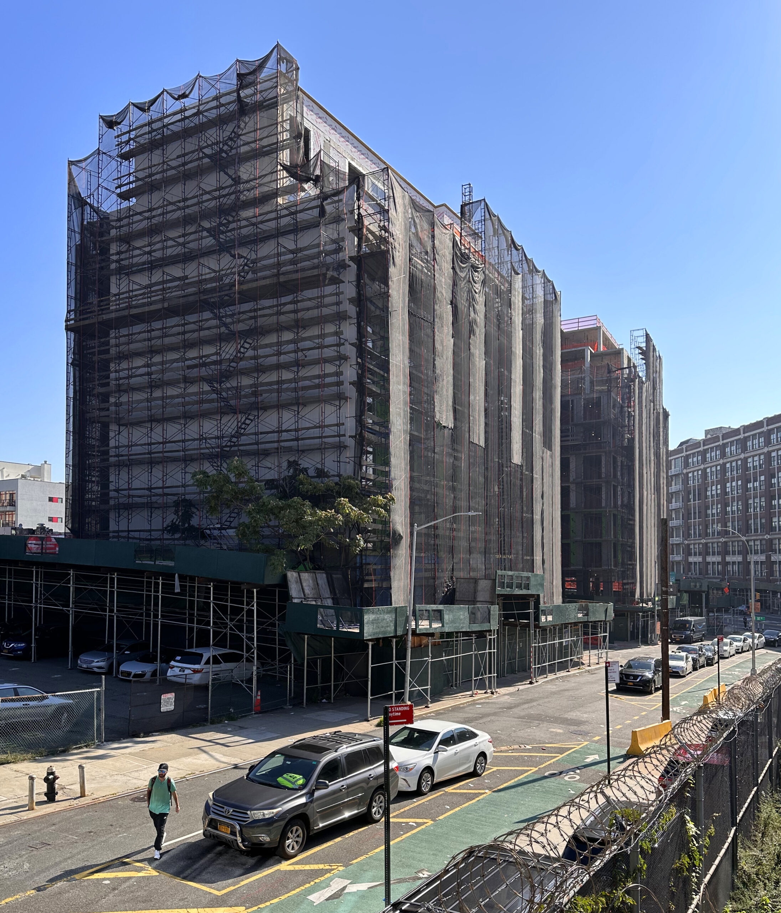
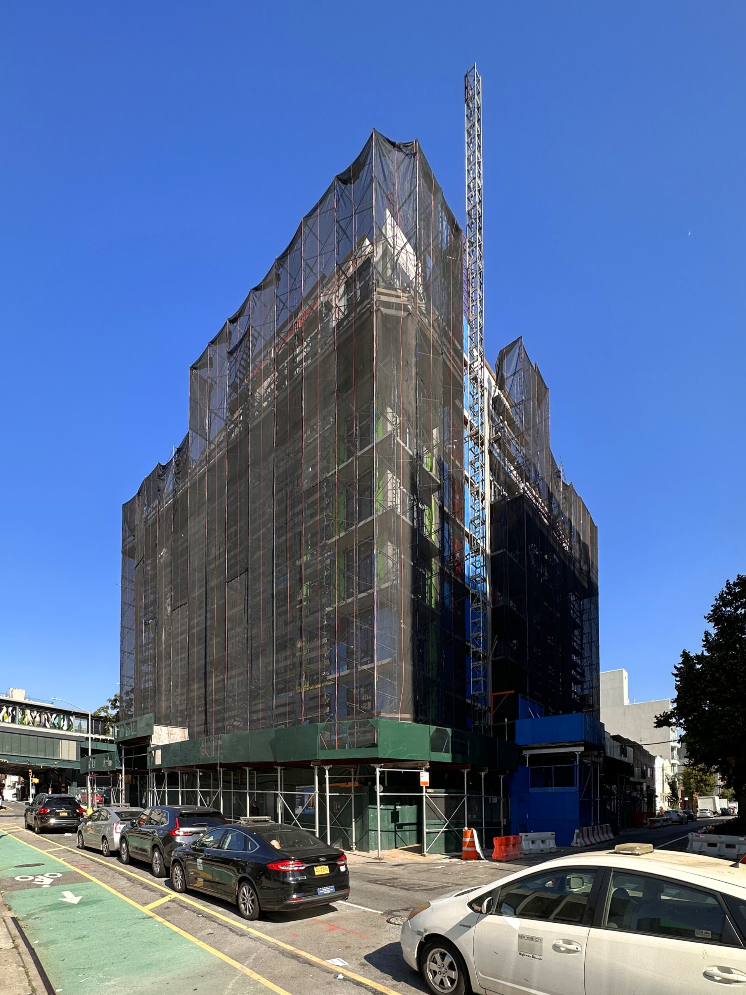
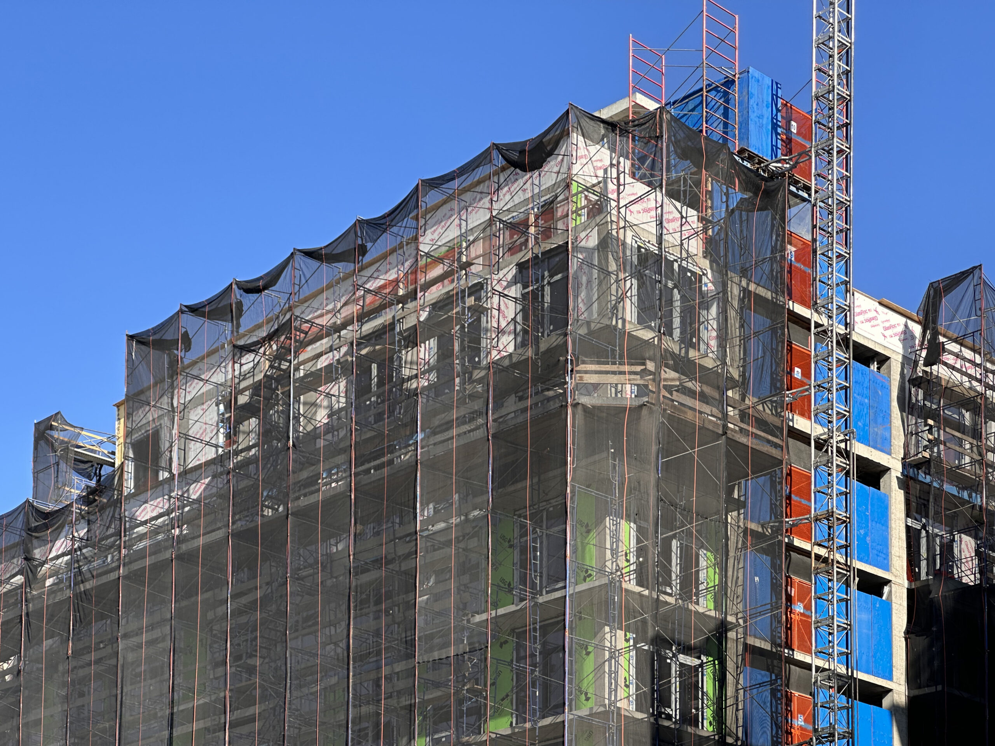
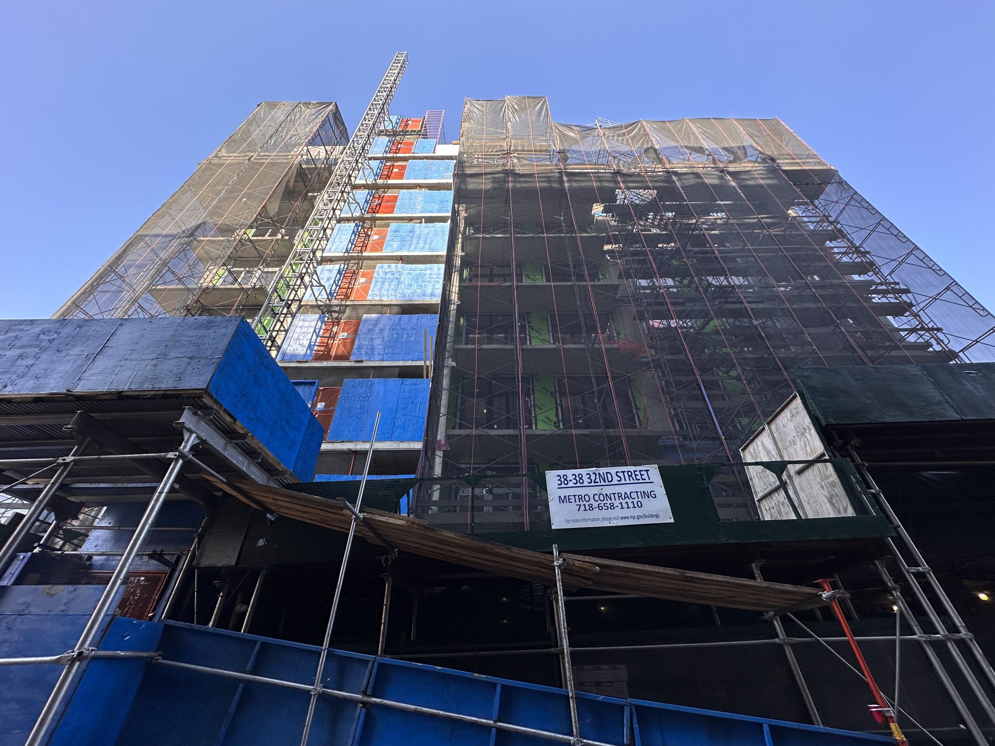
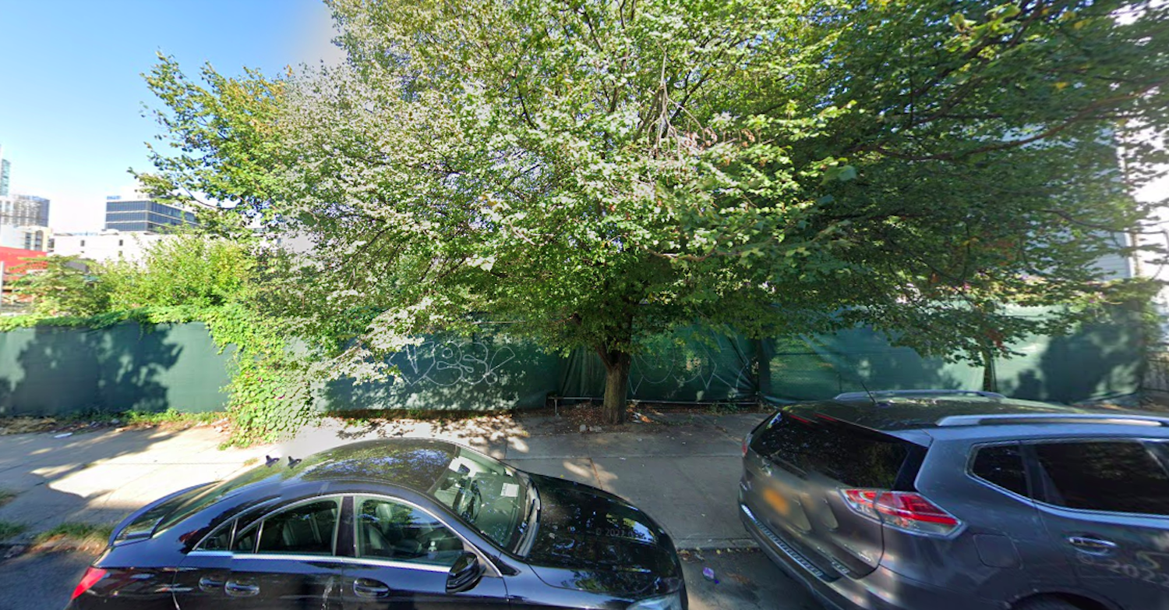


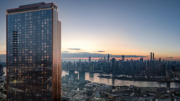
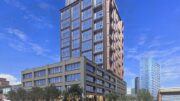
Another ground floor design disaster.
All of Astoria should look like this with retail on the ground floor.
Another so call low income housing BS
What is up with these useless ground floors?