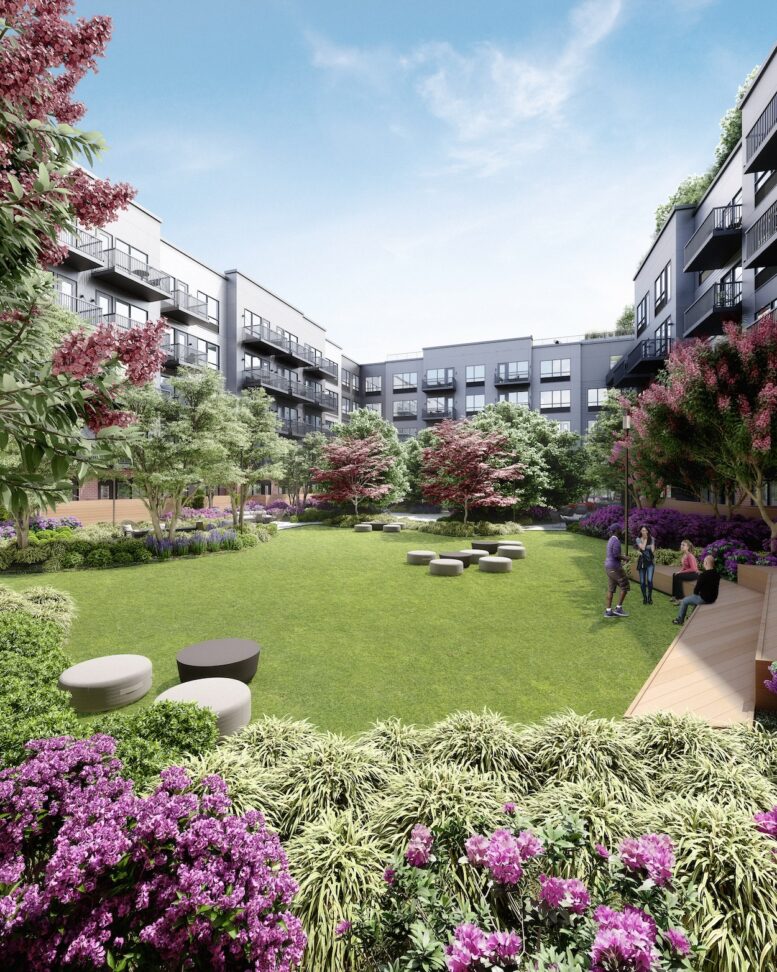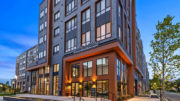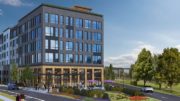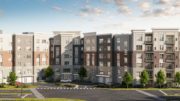Halpern Real Estate Ventures has revealed a rendering for The Birch House, a six-story residential building at 49 Fisk Street in Jersey City‘s Hackensack Waterfront District. Designed by Minno & Wasko Architects and Planners, the structure will yield 337 units and 50,000 square feet of indoor and outdoor amenities. The project is located between West Side Avenue and Martorano Way.
The building’s design incorporates eco-friendly systems like waste diversion, energy recovery, rooftop solar panels, electric vehicle chargers, and rainwater collection for irrigation. Amenities will include coworking spaces, a fitness center, and a speakeasy-style bar. Additionally, it offers a 16,000-square-foot garden courtyard and a 17,000-square-foot rooftop with panoramic views.
The Birch House was conceived as an alternative to Downtown Jersey City’s rising rents, with proximity to major transport routes for easy commuting.
Established in 2011, Halpern Real Estate Ventures is involved in real estate, institutional investments, and capital markets, focusing on Opportunity Zone investments. The company has executed 16 investments since its inception, representing over $1.5 billion of development value.
Leasing is expected to begin in January 2024.
Subscribe to YIMBY’s daily e-mail
Follow YIMBYgram for real-time photo updates
Like YIMBY on Facebook
Follow YIMBY’s Twitter for the latest in YIMBYnews






Be the first to comment on "Rendering Revealed for The Birch House at 49 Fisk Street in Jersey City"