Construction has topped out on 87 Irving Place, a seven-story residential building in Clinton Hill, Brooklyn. Designed by Asher Hershkowitz Architect and developed and built by Robert Michaeli of Brooklyn B Company Group under the 87 Irving Realty LLC, the 83-foot-tall project consists of a new three-story addition atop a former school building, and will yield 30 rental units with an average scope of 492 square feet and a 35-foot-long rear yard. The property is located on an interior lot between Putnam Avenue and Fulton Street.
Recent photographs show the main western face of the superstructure along Irving Place covered in a veil of scaffolding and black netting as crews work to install the brick façade. Insulation boards line the southern lot line wall, which has been left blank.
The below Google Street View image shows the former school building before construction began.
The rendering in the main photo shows a warm white brick façade surrounding a fenestration composed of arched windows grouped in two-story columns and separated by dark mullions. Four stacks of shallow balconies line the main elevation, and a setback above the sixth story is shown topped with an outdoor terrace featuring a decorative stained-glass water tower.
The nearest subways from the development are the C and S trains at the Franklin Avenue station to the east.
87 Irving Place’s anticipated completion date is slated for the winter of 2024, as noted on site.
Subscribe to YIMBY’s daily e-mail
Follow YIMBYgram for real-time photo updates
Like YIMBY on Facebook
Follow YIMBY’s Twitter for the latest in YIMBYnews

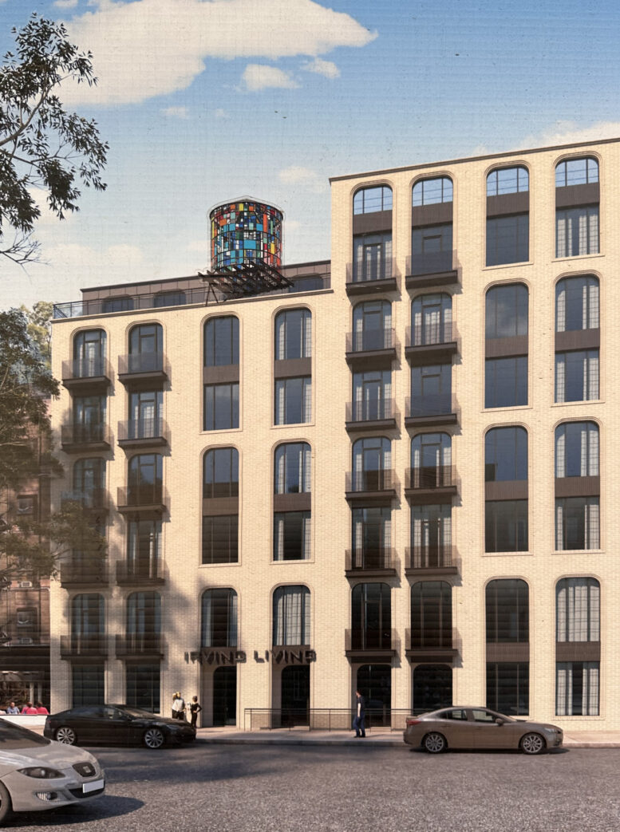
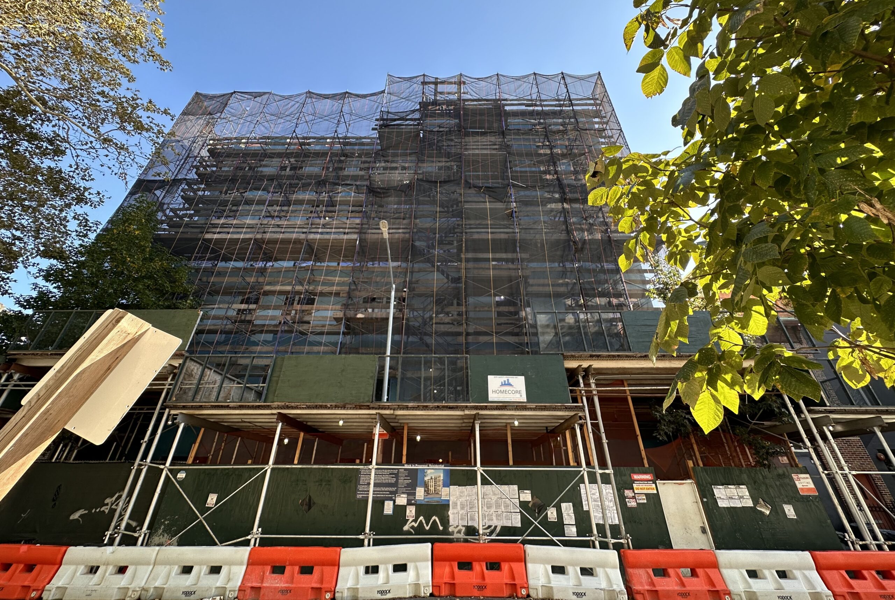
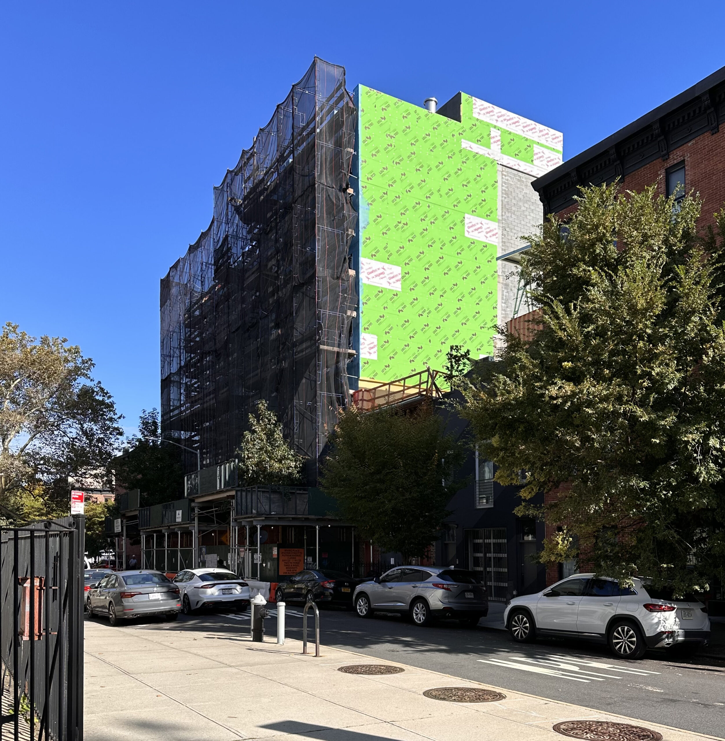
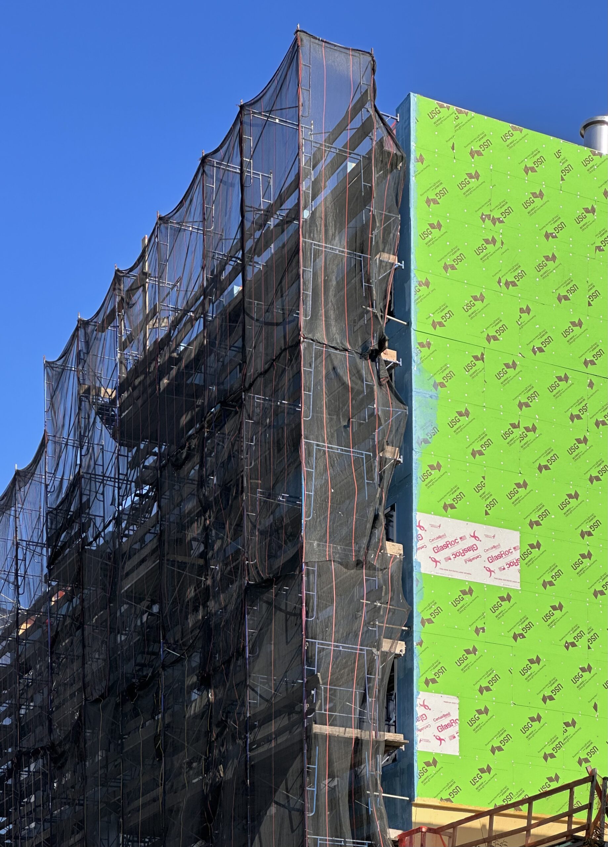
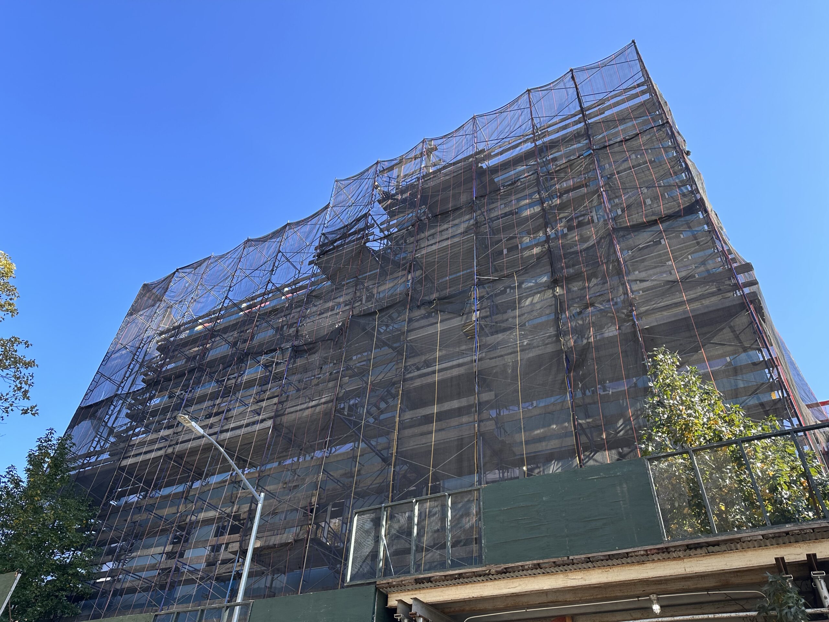
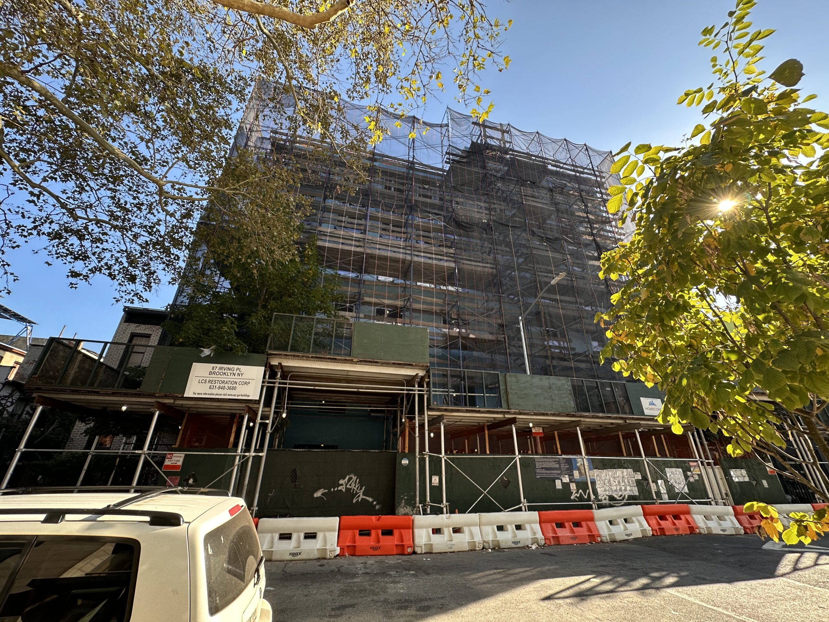
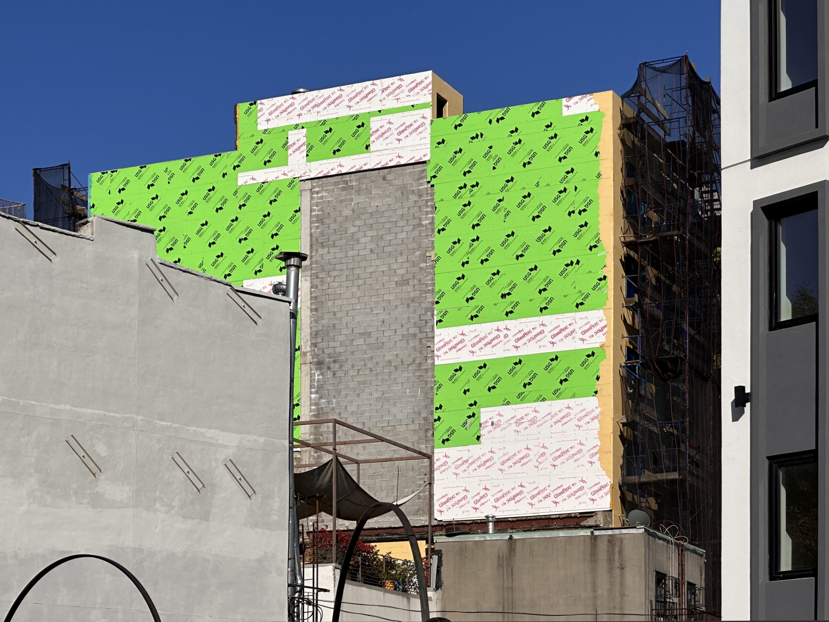
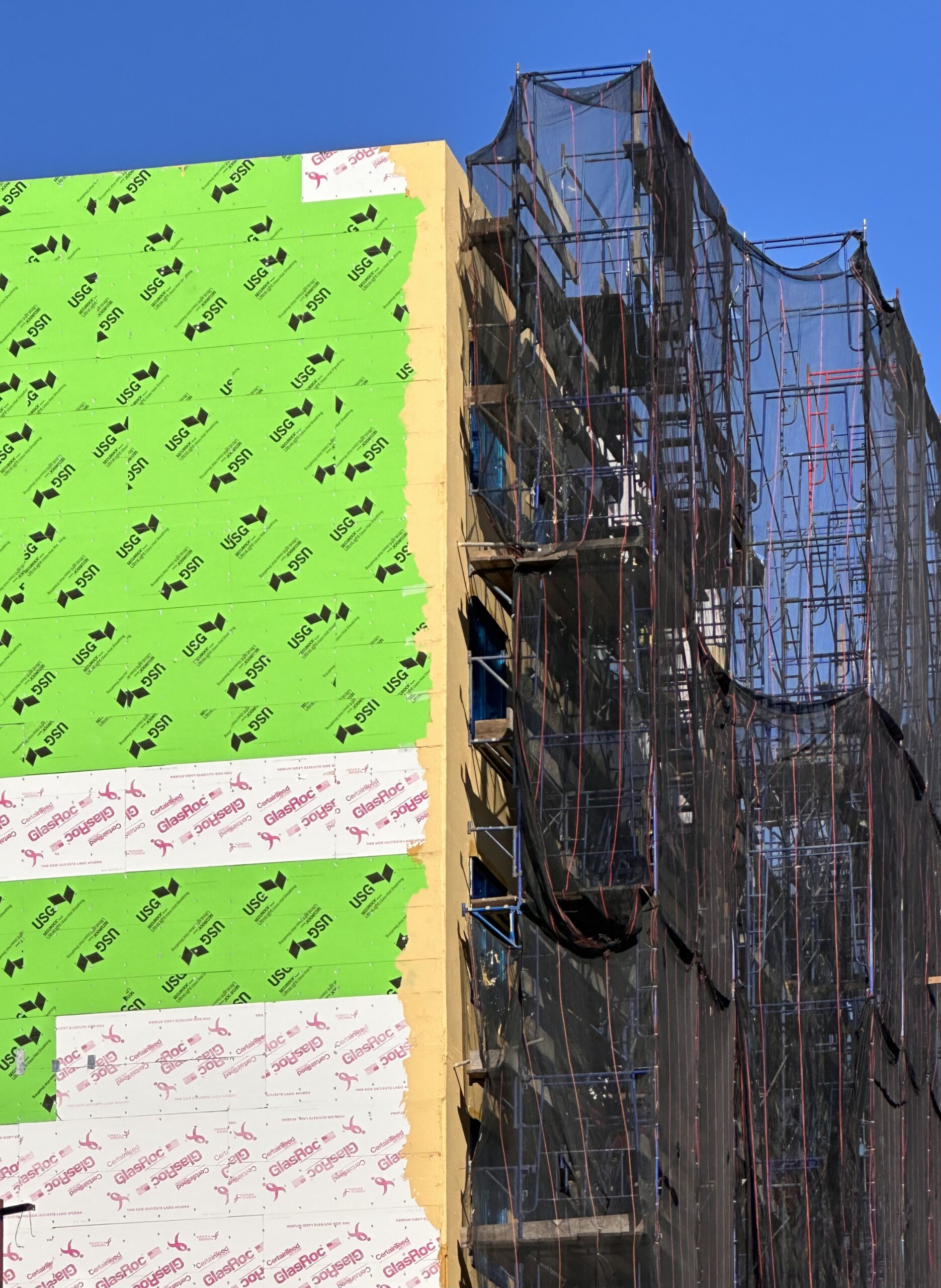





“Irving Living” rolls right off the tongue…
cheap cinderblocks is how they built the additional floors,
At least they readopted the original school building.
Thank god you finally managed to say something else other than “no cement structure or foundation.”