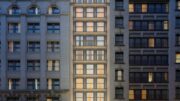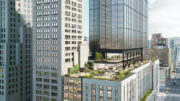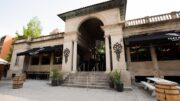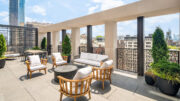Permits have been filed for a 17-story residential building at 10 West 17th Street in Manhattan’s Flatiron District. Located between Fifth and Sixth Avenues, the lot is near the 14 Street-Union Square subway station, serviced by the 4, 5, 6, L, N, R, Q, and W trains. James Treacy of Anbau is listed as the owner behind the applications.
The proposed 202-foot-tall development will yield 41,220 square feet designated for residential space. The building will have 23 residences, most likely condos based on the average unit scope of 1,004 square feet. The concrete-based structure will also have a cellar and a 30-foot-long rear yard.
DXA Studio is listed as the architect of record.
Demolition permits will likely not be needed as the lot is vacant. An estimated completion date has not been announced.
Subscribe to YIMBY’s daily e-mail
Follow YIMBYgram for real-time photo updates
Like YIMBY on Facebook
Follow YIMBY’s Twitter for the latest in YIMBYnews






This is such an amazing street with mostly intact historic buildings. I hope the new design works well with the street wall.
Well, at least the two adjacent building tenants won’t have worry anymore about leaving their blinds open?! The CONCRETE BLOCKS/SLABS


of this new condo tower should cover them up nicely!
Again with this weird lot line wall window stuff. At least you’re consistent.
Nice building design. Lot line windows are not guaranteed to not be blocked. So anyone that has lot line windows is asking for them to be blocked in the future.
Please lord no setback.